トランジショナルスタイルのファミリールーム (タイルの暖炉まわり、茶色い床、ホームバー) の写真
絞り込み:
資材コスト
並び替え:今日の人気順
写真 1〜20 枚目(全 39 枚)
1/5

Photography: Jason Stemple
チャールストンにある高級な広いトランジショナルスタイルのおしゃれな独立型ファミリールーム (ホームバー、白い壁、無垢フローリング、横長型暖炉、タイルの暖炉まわり、壁掛け型テレビ、茶色い床) の写真
チャールストンにある高級な広いトランジショナルスタイルのおしゃれな独立型ファミリールーム (ホームバー、白い壁、無垢フローリング、横長型暖炉、タイルの暖炉まわり、壁掛け型テレビ、茶色い床) の写真

Landmark Remodeling partnered on us with this basement project in Minnetonka.
Long-time, returning clients wanted a family hang out space, equipped with a fireplace, wet bar, bathroom, workout room and guest bedroom.
They loved the idea of adding value to their home, but loved the idea of having a place for their boys to go with friends even more.
We used the luxury vinyl plank from their main floor for continuity, as well as navy influences that we have incorporated around their home so far, this time in the cabinetry and vanity.
The unique fireplace design was a fun alternative to shiplap and a regular tiled facade.
Photographer- Height Advantages
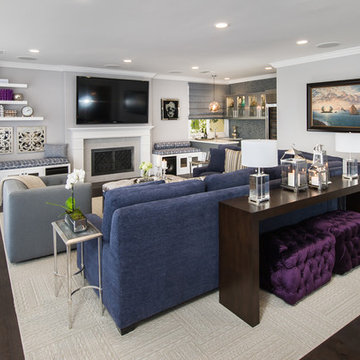
Photo: Marc Angeles-Unlimited Style
ロサンゼルスにある広いトランジショナルスタイルのおしゃれな独立型ファミリールーム (ホームバー、グレーの壁、濃色無垢フローリング、標準型暖炉、タイルの暖炉まわり、壁掛け型テレビ、茶色い床) の写真
ロサンゼルスにある広いトランジショナルスタイルのおしゃれな独立型ファミリールーム (ホームバー、グレーの壁、濃色無垢フローリング、標準型暖炉、タイルの暖炉まわり、壁掛け型テレビ、茶色い床) の写真
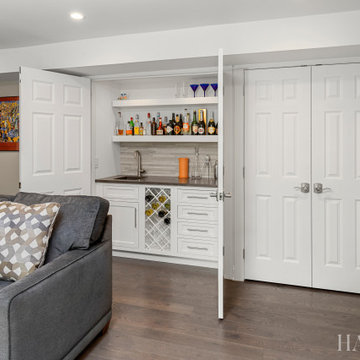
フィラデルフィアにあるお手頃価格の中くらいなトランジショナルスタイルのおしゃれな独立型ファミリールーム (ホームバー、グレーの壁、濃色無垢フローリング、標準型暖炉、タイルの暖炉まわり、壁掛け型テレビ、茶色い床) の写真
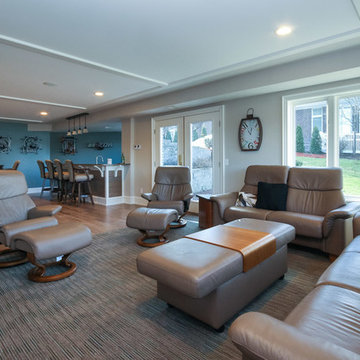
Front Door Photography
グランドラピッズにある広いトランジショナルスタイルのおしゃれな独立型ファミリールーム (ホームバー、グレーの壁、無垢フローリング、標準型暖炉、タイルの暖炉まわり、据え置き型テレビ、茶色い床) の写真
グランドラピッズにある広いトランジショナルスタイルのおしゃれな独立型ファミリールーム (ホームバー、グレーの壁、無垢フローリング、標準型暖炉、タイルの暖炉まわり、据え置き型テレビ、茶色い床) の写真
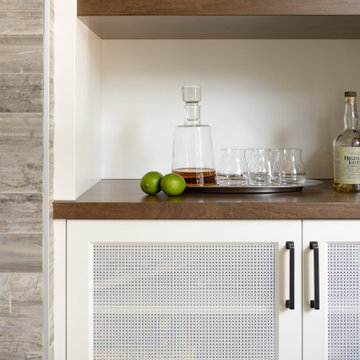
Working together to rebuild a home with traditional style and strong design details took months of planning and preparation, but the finished product was well worth it! This renovation features a completely new kitchen, 3 remodelled bathrooms, a fresh laundry area and new paint and flooring throughout.
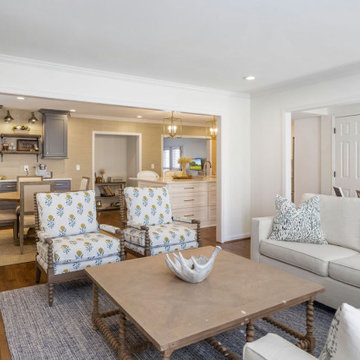
This transitional style kitchen, dining room and family room renovation included designing an open concept floor plan that would accommodate a growing family. The two-toned kitchen and dining room include white shaker kitchen cabinets with a gray shaker custom home beverage station. Beautiful furnishings and décor in light neutral colors are used throughout to ensure all the living spaces blend perfectly.
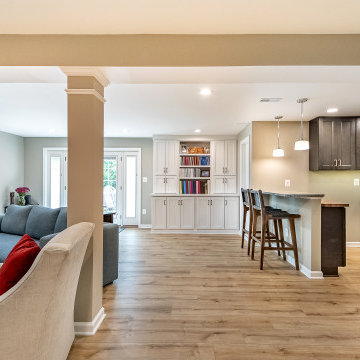
Cozy family room with vinyl flooring, recessed lights and fireplace.
ワシントンD.C.にある高級な中くらいなトランジショナルスタイルのおしゃれなオープンリビング (ホームバー、クッションフロア、標準型暖炉、茶色い床、ベージュの壁、タイルの暖炉まわり、白い天井) の写真
ワシントンD.C.にある高級な中くらいなトランジショナルスタイルのおしゃれなオープンリビング (ホームバー、クッションフロア、標準型暖炉、茶色い床、ベージュの壁、タイルの暖炉まわり、白い天井) の写真
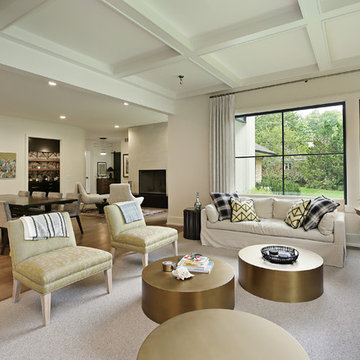
シカゴにある高級な広いトランジショナルスタイルのおしゃれなオープンリビング (ホームバー、ベージュの壁、無垢フローリング、標準型暖炉、タイルの暖炉まわり、テレビなし、茶色い床) の写真
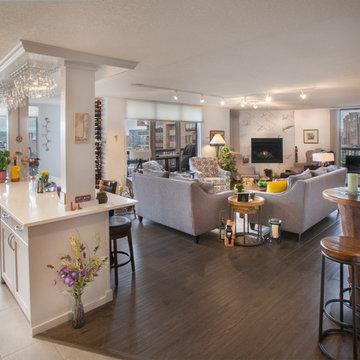
カルガリーにある広いトランジショナルスタイルのおしゃれなオープンリビング (ホームバー、白い壁、濃色無垢フローリング、標準型暖炉、タイルの暖炉まわり、テレビなし、茶色い床) の写真
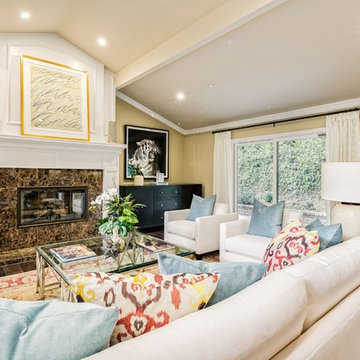
オレンジカウンティにある広いトランジショナルスタイルのおしゃれなオープンリビング (ホームバー、ベージュの壁、濃色無垢フローリング、横長型暖炉、タイルの暖炉まわり、茶色い床) の写真
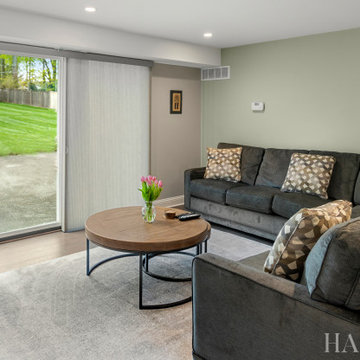
フィラデルフィアにあるお手頃価格の中くらいなトランジショナルスタイルのおしゃれな独立型ファミリールーム (ホームバー、グレーの壁、濃色無垢フローリング、標準型暖炉、タイルの暖炉まわり、壁掛け型テレビ、茶色い床) の写真
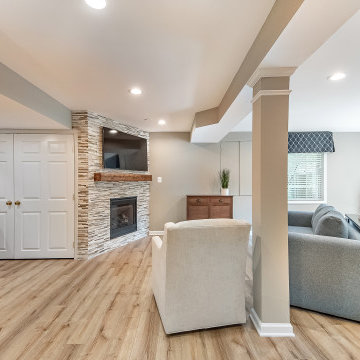
Cozy family room with vinyl flooring, recessed lights and fireplace.
ワシントンD.C.にある高級な中くらいなトランジショナルスタイルのおしゃれなオープンリビング (ホームバー、ベージュの壁、クッションフロア、標準型暖炉、タイルの暖炉まわり、壁掛け型テレビ、茶色い床、白い天井) の写真
ワシントンD.C.にある高級な中くらいなトランジショナルスタイルのおしゃれなオープンリビング (ホームバー、ベージュの壁、クッションフロア、標準型暖炉、タイルの暖炉まわり、壁掛け型テレビ、茶色い床、白い天井) の写真
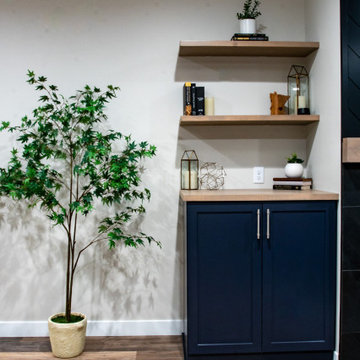
Landmark Remodeling partnered on us with this basement project in Minnetonka.
Long-time, returning clients wanted a family hang out space, equipped with a fireplace, wet bar, bathroom, workout room and guest bedroom.
They loved the idea of adding value to their home, but loved the idea of having a place for their boys to go with friends even more.
We used the luxury vinyl plank from their main floor for continuity, as well as navy influences that we have incorporated around their home so far, this time in the cabinetry and vanity.
The unique fireplace design was a fun alternative to shiplap and a regular tiled facade.
Photographer- Height Advantages
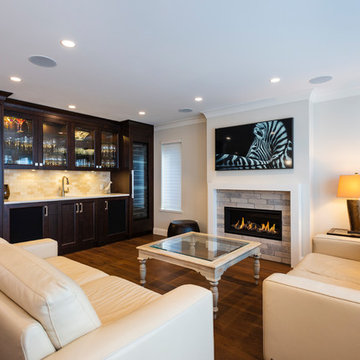
photo: Paul Grdina Photography
バンクーバーにある中くらいなトランジショナルスタイルのおしゃれなオープンリビング (ホームバー、白い壁、無垢フローリング、標準型暖炉、タイルの暖炉まわり、壁掛け型テレビ、茶色い床) の写真
バンクーバーにある中くらいなトランジショナルスタイルのおしゃれなオープンリビング (ホームバー、白い壁、無垢フローリング、標準型暖炉、タイルの暖炉まわり、壁掛け型テレビ、茶色い床) の写真
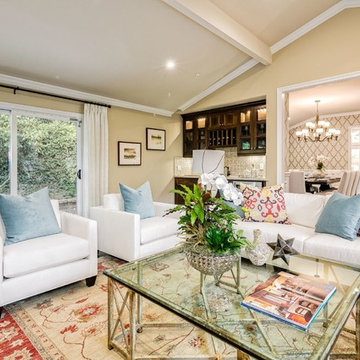
オレンジカウンティにある広いトランジショナルスタイルのおしゃれなオープンリビング (ホームバー、ベージュの壁、濃色無垢フローリング、横長型暖炉、タイルの暖炉まわり、茶色い床) の写真
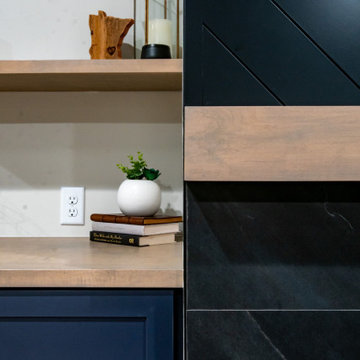
Landmark Remodeling partnered on us with this basement project in Minnetonka.
Long-time, returning clients wanted a family hang out space, equipped with a fireplace, wet bar, bathroom, workout room and guest bedroom.
They loved the idea of adding value to their home, but loved the idea of having a place for their boys to go with friends even more.
We used the luxury vinyl plank from their main floor for continuity, as well as navy influences that we have incorporated around their home so far, this time in the cabinetry and vanity.
The unique fireplace design was a fun alternative to shiplap and a regular tiled facade.
Photographer- Height Advantages
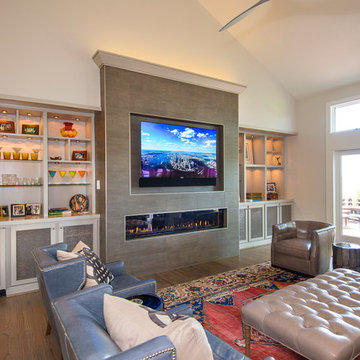
Photography: Jason Stemple
チャールストンにある高級な広いトランジショナルスタイルのおしゃれな独立型ファミリールーム (ホームバー、白い壁、無垢フローリング、横長型暖炉、タイルの暖炉まわり、壁掛け型テレビ、茶色い床) の写真
チャールストンにある高級な広いトランジショナルスタイルのおしゃれな独立型ファミリールーム (ホームバー、白い壁、無垢フローリング、横長型暖炉、タイルの暖炉まわり、壁掛け型テレビ、茶色い床) の写真
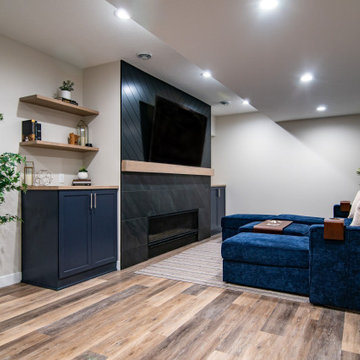
Landmark Remodeling partnered on us with this basement project in Minnetonka.
Long-time, returning clients wanted a family hang out space, equipped with a fireplace, wet bar, bathroom, workout room and guest bedroom.
They loved the idea of adding value to their home, but loved the idea of having a place for their boys to go with friends even more.
We used the luxury vinyl plank from their main floor for continuity, as well as navy influences that we have incorporated around their home so far, this time in the cabinetry and vanity.
The unique fireplace design was a fun alternative to shiplap and a regular tiled facade.
Photographer- Height Advantages
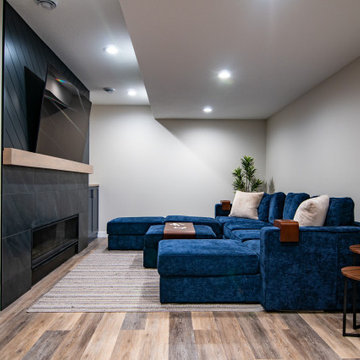
Landmark Remodeling partnered on us with this basement project in Minnetonka.
Long-time, returning clients wanted a family hang out space, equipped with a fireplace, wet bar, bathroom, workout room and guest bedroom.
They loved the idea of adding value to their home, but loved the idea of having a place for their boys to go with friends even more.
We used the luxury vinyl plank from their main floor for continuity, as well as navy influences that we have incorporated around their home so far, this time in the cabinetry and vanity.
The unique fireplace design was a fun alternative to shiplap and a regular tiled facade.
Photographer- Height Advantages
トランジショナルスタイルのファミリールーム (タイルの暖炉まわり、茶色い床、ホームバー) の写真
1