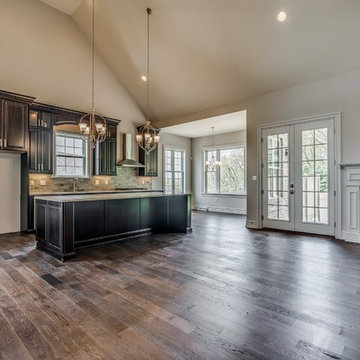巨大なトランジショナルスタイルのファミリールーム (タイルの暖炉まわり、茶色い床) の写真
絞り込み:
資材コスト
並び替え:今日の人気順
写真 1〜20 枚目(全 76 枚)
1/5

ダラスにある巨大なトランジショナルスタイルのおしゃれなオープンリビング (グレーの壁、濃色無垢フローリング、標準型暖炉、タイルの暖炉まわり、壁掛け型テレビ、茶色い床) の写真

ニューヨークにある巨大なトランジショナルスタイルのおしゃれな独立型ファミリールーム (ミュージックルーム、グレーの壁、無垢フローリング、標準型暖炉、タイルの暖炉まわり、テレビなし、茶色い床) の写真

Family Room Addition and Remodel featuring patio door, bifold door, tiled fireplace and floating hearth, and floating shelves | Photo: Finger Photography
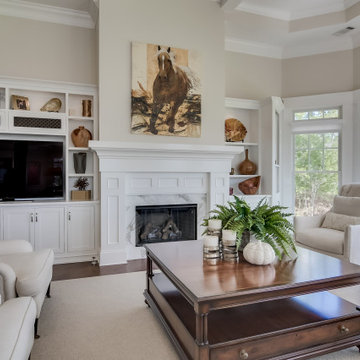
他の地域にある巨大なトランジショナルスタイルのおしゃれなファミリールーム (ベージュの壁、無垢フローリング、標準型暖炉、タイルの暖炉まわり、埋込式メディアウォール、茶色い床) の写真

オーランドにあるラグジュアリーな巨大なトランジショナルスタイルのおしゃれなオープンリビング (白い壁、淡色無垢フローリング、標準型暖炉、タイルの暖炉まわり、壁掛け型テレビ、茶色い床、表し梁) の写真
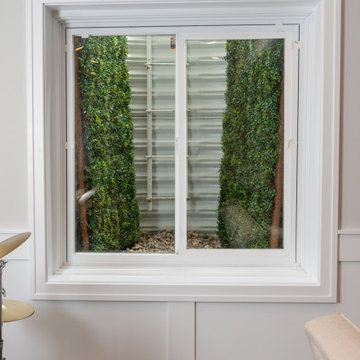
This basement features large windows and window wells. To dress the space we made custom faux greenery that is all weather, but adds a fresh look and an organic feel to the space.
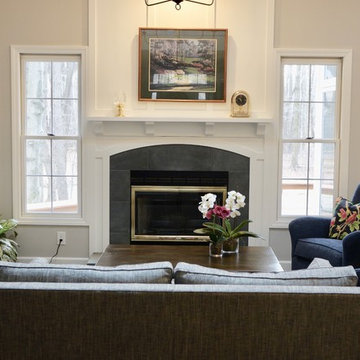
Refreshed comfortable family room off a new kitchen with a view of the woods. The custom designed fire place is updated and cozy.
クリーブランドにあるラグジュアリーな巨大なトランジショナルスタイルのおしゃれなオープンリビング (グレーの壁、無垢フローリング、標準型暖炉、タイルの暖炉まわり、茶色い床) の写真
クリーブランドにあるラグジュアリーな巨大なトランジショナルスタイルのおしゃれなオープンリビング (グレーの壁、無垢フローリング、標準型暖炉、タイルの暖炉まわり、茶色い床) の写真
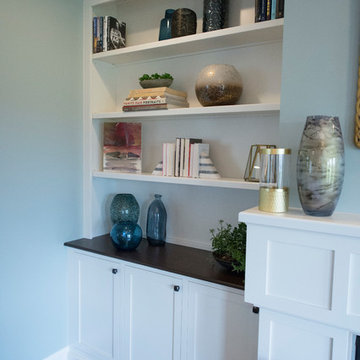
ボストンにある高級な巨大なトランジショナルスタイルのおしゃれなファミリールーム (青い壁、無垢フローリング、標準型暖炉、タイルの暖炉まわり、埋込式メディアウォール、茶色い床) の写真
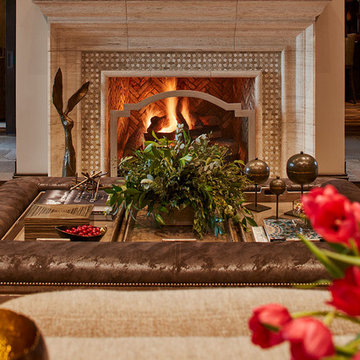
To create a one-of-a-kind fireplace in the open plan family room, I chose a mosaic border of glass and travertine tiles surrounded by a wider border of vein-cut, travertine. I finished the interior with bricks laid in a herringbone pattern.
Photo by Brian Gassel
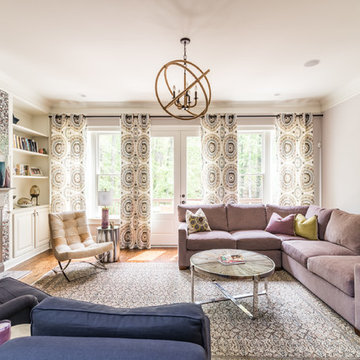
アトランタにあるラグジュアリーな巨大なトランジショナルスタイルのおしゃれなオープンリビング (濃色無垢フローリング、標準型暖炉、茶色い床、グレーの壁、タイルの暖炉まわり、壁掛け型テレビ) の写真
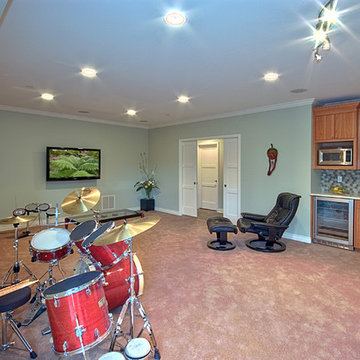
シアトルにある巨大なトランジショナルスタイルのおしゃれなオープンリビング (ゲームルーム、ベージュの壁、無垢フローリング、標準型暖炉、タイルの暖炉まわり、据え置き型テレビ、茶色い床) の写真
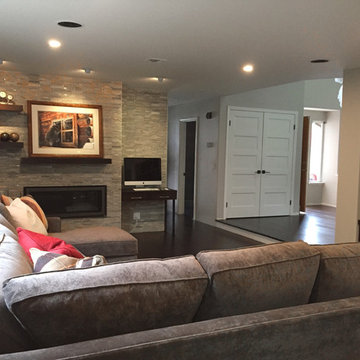
Our clients requested we create a an indoor Laundry Room and expand their Family Room focusing on an open concept to brighten their home and create an indoor outdoor flow with multiple doorways to their garden spaces and an open floor plan. We removed an office to expand the Family Room and create an indoor laundry room. We created a beautiful focal wall around the new gas fireplace and a small desktop space for a computer. Custom built-ins and a custom sectional with a beautiful area rug pull colors from the clients art and eclectic collectibles.
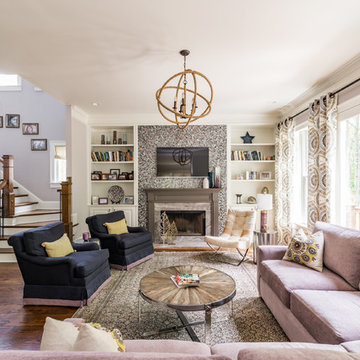
アトランタにあるラグジュアリーな巨大なトランジショナルスタイルのおしゃれなオープンリビング (濃色無垢フローリング、標準型暖炉、壁掛け型テレビ、茶色い床、グレーの壁、タイルの暖炉まわり) の写真
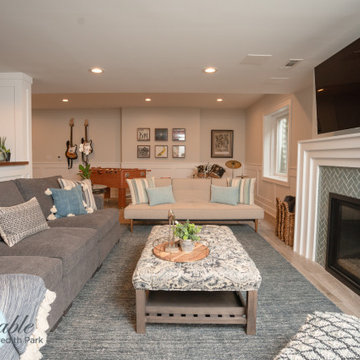
The family room in this basement renovation features 3 distinct areas. The seating area is centered around a custom built fireplace with hidden pull out storage on each side to conceal the TV components and gaming systems connected to the TV. The desk area is perfect spot for the kids to use their computers but the computer areas can be completely concealed behind custom barn doors when entertaining. The music area is perfect for the band to practice and hang out while they play foosball.
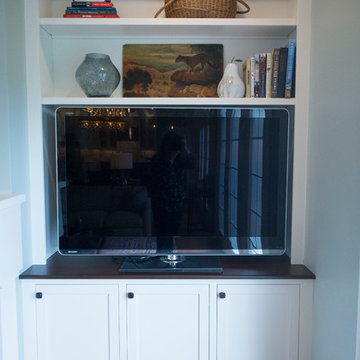
ボストンにある高級な巨大なトランジショナルスタイルのおしゃれなファミリールーム (青い壁、無垢フローリング、標準型暖炉、タイルの暖炉まわり、埋込式メディアウォール、茶色い床) の写真
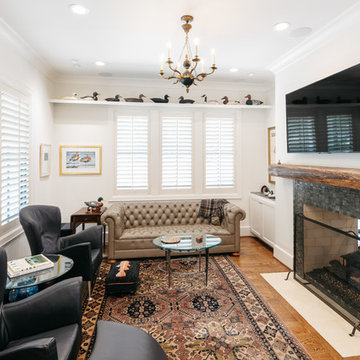
ヒューストンにあるラグジュアリーな巨大なトランジショナルスタイルのおしゃれな独立型ファミリールーム (白い壁、無垢フローリング、標準型暖炉、タイルの暖炉まわり、壁掛け型テレビ、茶色い床) の写真
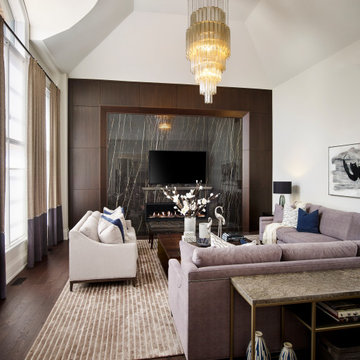
トロントにある巨大なトランジショナルスタイルのおしゃれなオープンリビング (白い壁、濃色無垢フローリング、タイルの暖炉まわり、埋込式メディアウォール、茶色い床、三角天井、パネル壁) の写真
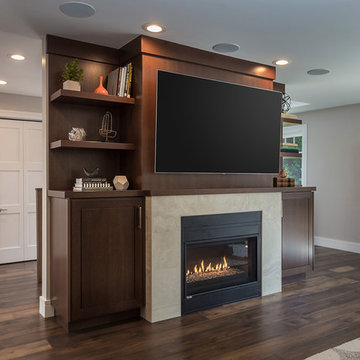
Scott DuBose Photography /Designed by Nicole Guilbert: https://www.casesanjose.com/bio/nicole-guilbert/
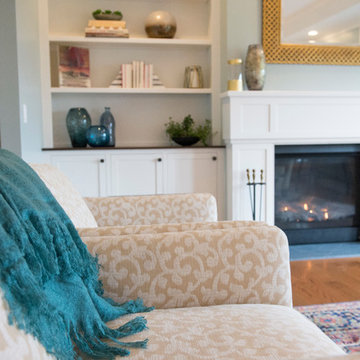
ボストンにある高級な巨大なトランジショナルスタイルのおしゃれなファミリールーム (青い壁、無垢フローリング、標準型暖炉、タイルの暖炉まわり、埋込式メディアウォール、茶色い床) の写真
巨大なトランジショナルスタイルのファミリールーム (タイルの暖炉まわり、茶色い床) の写真
1
