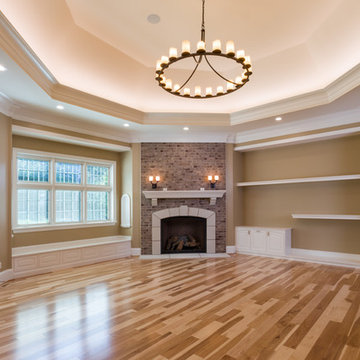トランジショナルスタイルのファミリールーム (レンガの暖炉まわり、コンクリートの暖炉まわり、石材の暖炉まわり、茶色い床、緑の壁) の写真
絞り込み:
資材コスト
並び替え:今日の人気順
写真 1〜20 枚目(全 50 枚)
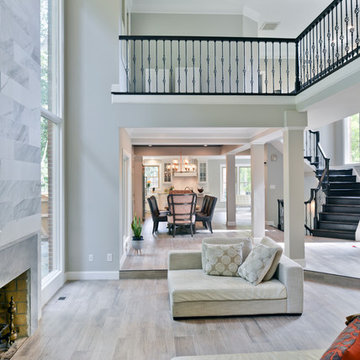
A family in McLean VA decided to remodel two levels of their home.
There was wasted floor space and disconnections throughout the living room and dining room area. The family room was very small and had a closet as washer and dryer closet. Two walls separating kitchen from adjacent dining room and family room.
After several design meetings, the final blue print went into construction phase, gutting entire kitchen, family room, laundry room, open balcony.
We built a seamless main level floor. The laundry room was relocated and we built a new space on the second floor for their convenience.
The family room was expanded into the laundry room space, the kitchen expanded its wing into the adjacent family room and dining room, with a large middle Island that made it all stand tall.
The use of extended lighting throughout the two levels has made this project brighter than ever. A walk -in pantry with pocket doors was added in hallway. We deleted two structure columns by the way of using large span beams, opening up the space. The open foyer was floored in and expanded the dining room over it.
All new porcelain tile was installed in main level, a floor to ceiling fireplace(two story brick fireplace) was faced with highly decorative stone.
The second floor was open to the two story living room, we replaced all handrails and spindles with Rod iron and stained handrails to match new floors. A new butler area with under cabinet beverage center was added in the living room area.
The den was torn up and given stain grade paneling and molding to give a deep and mysterious look to the new library.
The powder room was gutted, redefined, one doorway to the den was closed up and converted into a vanity space with glass accent background and built in niche.
Upscale appliances and decorative mosaic back splash, fancy lighting fixtures and farm sink are all signature marks of the kitchen remodel portion of this amazing project.
I don't think there is only one thing to define the interior remodeling of this revamped home, the transformation has been so grand.
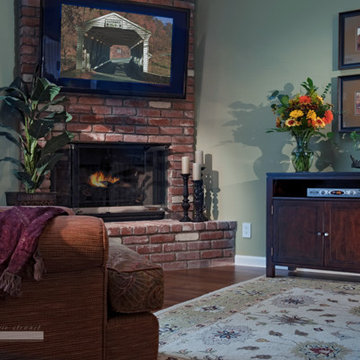
Family Room After
ロサンゼルスにある高級な中くらいなトランジショナルスタイルのおしゃれなオープンリビング (緑の壁、濃色無垢フローリング、コーナー設置型暖炉、レンガの暖炉まわり、コーナー型テレビ、茶色い床) の写真
ロサンゼルスにある高級な中くらいなトランジショナルスタイルのおしゃれなオープンリビング (緑の壁、濃色無垢フローリング、コーナー設置型暖炉、レンガの暖炉まわり、コーナー型テレビ、茶色い床) の写真
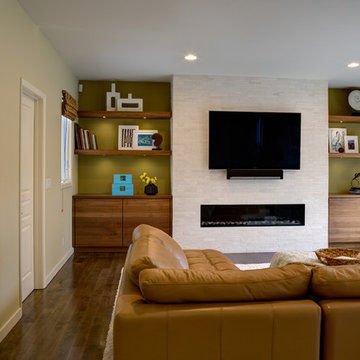
A warm and inviting family room is the ideal place for a young family to spend time together. A sleek and contemporary gas fireplace along with the walnut cabinetry provides a focal point for the space.
Photo: Mitchell Shenker
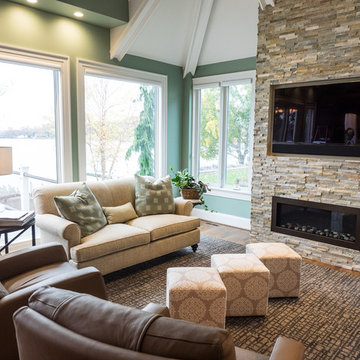
The Hearth/Family room is adjacent to the new Kitchen and is part of the open space. It provides a relaxing arena to kick back and enjoy the entertainment or the view.
Visions in Photography
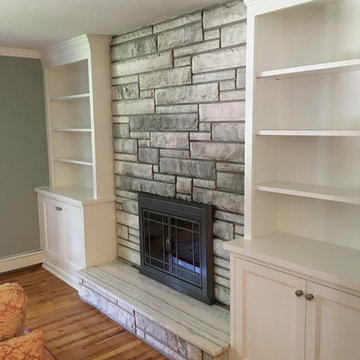
ニューヨークにあるお手頃価格の中くらいなトランジショナルスタイルのおしゃれなオープンリビング (緑の壁、無垢フローリング、標準型暖炉、テレビなし、茶色い床、石材の暖炉まわり) の写真
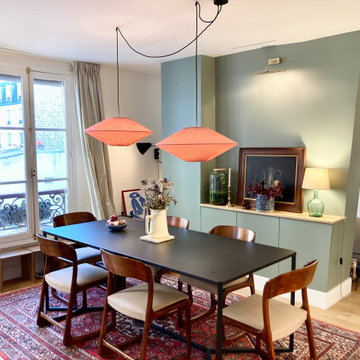
Séjour avec cuisine ouverte
パリにある高級な中くらいなトランジショナルスタイルのおしゃれなオープンリビング (ライブラリー、緑の壁、淡色無垢フローリング、標準型暖炉、石材の暖炉まわり、テレビなし、茶色い床) の写真
パリにある高級な中くらいなトランジショナルスタイルのおしゃれなオープンリビング (ライブラリー、緑の壁、淡色無垢フローリング、標準型暖炉、石材の暖炉まわり、テレビなし、茶色い床) の写真
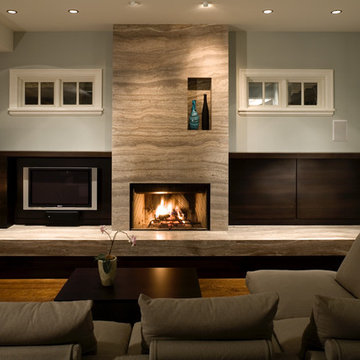
Derek Lepper Photography
バンクーバーにある高級な中くらいなトランジショナルスタイルのおしゃれなオープンリビング (無垢フローリング、標準型暖炉、石材の暖炉まわり、埋込式メディアウォール、緑の壁、茶色い床) の写真
バンクーバーにある高級な中くらいなトランジショナルスタイルのおしゃれなオープンリビング (無垢フローリング、標準型暖炉、石材の暖炉まわり、埋込式メディアウォール、緑の壁、茶色い床) の写真
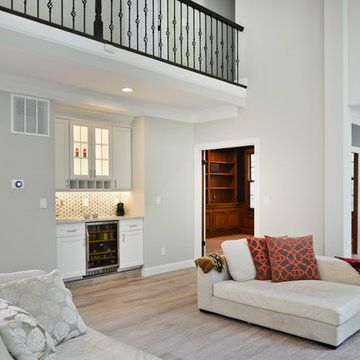
A family in McLean VA decided to remodel two levels of their home.
There was wasted floor space and disconnections throughout the living room and dining room area. The family room was very small and had a closet as washer and dryer closet. Two walls separating kitchen from adjacent dining room and family room.
After several design meetings, the final blue print went into construction phase, gutting entire kitchen, family room, laundry room, open balcony.
We built a seamless main level floor. The laundry room was relocated and we built a new space on the second floor for their convenience.
The family room was expanded into the laundry room space, the kitchen expanded its wing into the adjacent family room and dining room, with a large middle Island that made it all stand tall.
The use of extended lighting throughout the two levels has made this project brighter than ever. A walk -in pantry with pocket doors was added in hallway. We deleted two structure columns by the way of using large span beams, opening up the space. The open foyer was floored in and expanded the dining room over it.
All new porcelain tile was installed in main level, a floor to ceiling fireplace(two story brick fireplace) was faced with highly decorative stone.
The second floor was open to the two story living room, we replaced all handrails and spindles with Rod iron and stained handrails to match new floors. A new butler area with under cabinet beverage center was added in the living room area.
The den was torn up and given stain grade paneling and molding to give a deep and mysterious look to the new library.
The powder room was gutted, redefined, one doorway to the den was closed up and converted into a vanity space with glass accent background and built in niche.
Upscale appliances and decorative mosaic back splash, fancy lighting fixtures and farm sink are all signature marks of the kitchen remodel portion of this amazing project.
I don't think there is only one thing to define the interior remodeling of this revamped home, the transformation has been so grand.
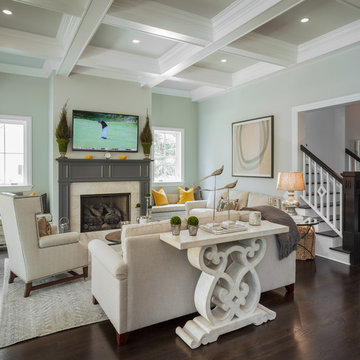
Joe Ciarlante
シャーロットにある広いトランジショナルスタイルのおしゃれなオープンリビング (無垢フローリング、標準型暖炉、石材の暖炉まわり、壁掛け型テレビ、緑の壁、茶色い床) の写真
シャーロットにある広いトランジショナルスタイルのおしゃれなオープンリビング (無垢フローリング、標準型暖炉、石材の暖炉まわり、壁掛け型テレビ、緑の壁、茶色い床) の写真
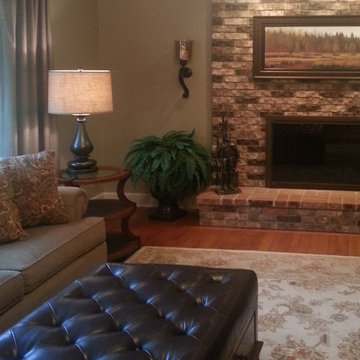
Multiple rooms were redesigned to be "transitional" accommodating this family's wishes. Family room connects to the kitchen. Sofa is accented by print pillows. Brown leather tufted ottoman gives comfort as footstool and as coffee table. Oak hardwood flooring is complemented by a beautiful area rug. Furniture is accented by throw pillows, table lamp and framed print on fireplace.
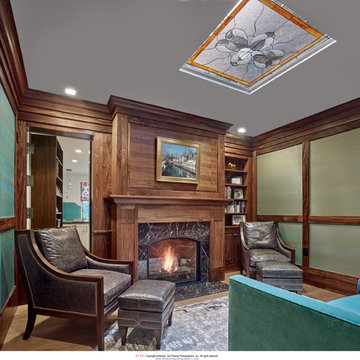
フィラデルフィアにあるラグジュアリーな中くらいなトランジショナルスタイルのおしゃれなファミリールーム (ライブラリー、緑の壁、淡色無垢フローリング、標準型暖炉、石材の暖炉まわり、内蔵型テレビ、茶色い床) の写真
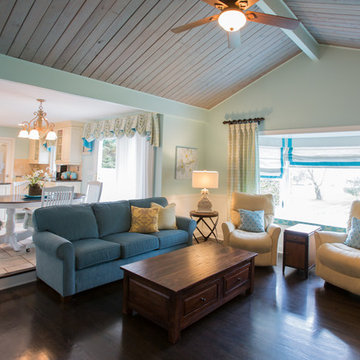
JC Photography
デンバーにある広いトランジショナルスタイルのおしゃれな独立型ファミリールーム (緑の壁、濃色無垢フローリング、標準型暖炉、石材の暖炉まわり、テレビなし、茶色い床) の写真
デンバーにある広いトランジショナルスタイルのおしゃれな独立型ファミリールーム (緑の壁、濃色無垢フローリング、標準型暖炉、石材の暖炉まわり、テレビなし、茶色い床) の写真
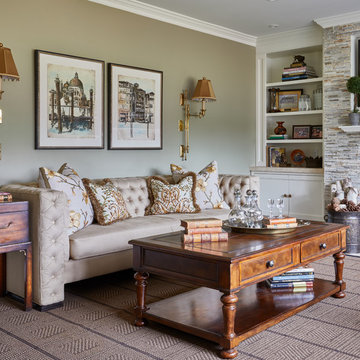
A more casual space compared to the adjacent living room. Warmer earth tones are introduced through the tufted sofa, chocolate sisal brown area rug, the wood tones of the case goods and the natural stone.
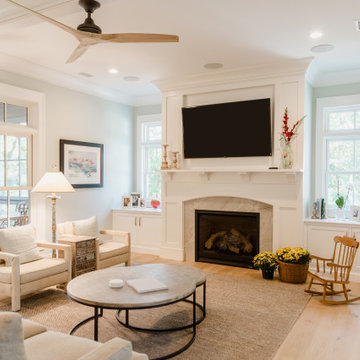
Cabinets flanking the fireplace match the coastal luxe kitchen cabinets in the adjacent room.
チャールストンにある高級な中くらいなトランジショナルスタイルのおしゃれなオープンリビング (淡色無垢フローリング、茶色い床、緑の壁、石材の暖炉まわり、壁掛け型テレビ) の写真
チャールストンにある高級な中くらいなトランジショナルスタイルのおしゃれなオープンリビング (淡色無垢フローリング、茶色い床、緑の壁、石材の暖炉まわり、壁掛け型テレビ) の写真
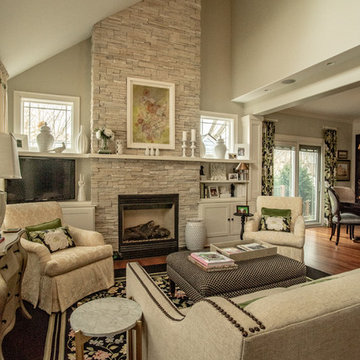
protect and preserve photography
インディアナポリスにあるラグジュアリーな広いトランジショナルスタイルのおしゃれなオープンリビング (緑の壁、無垢フローリング、標準型暖炉、石材の暖炉まわり、壁掛け型テレビ、茶色い床) の写真
インディアナポリスにあるラグジュアリーな広いトランジショナルスタイルのおしゃれなオープンリビング (緑の壁、無垢フローリング、標準型暖炉、石材の暖炉まわり、壁掛け型テレビ、茶色い床) の写真
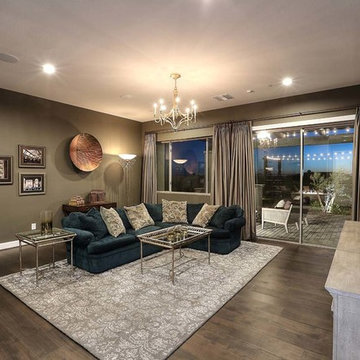
Kevin Cross
フェニックスにあるお手頃価格の広いトランジショナルスタイルのおしゃれなオープンリビング (緑の壁、濃色無垢フローリング、石材の暖炉まわり、壁掛け型テレビ、茶色い床) の写真
フェニックスにあるお手頃価格の広いトランジショナルスタイルのおしゃれなオープンリビング (緑の壁、濃色無垢フローリング、石材の暖炉まわり、壁掛け型テレビ、茶色い床) の写真
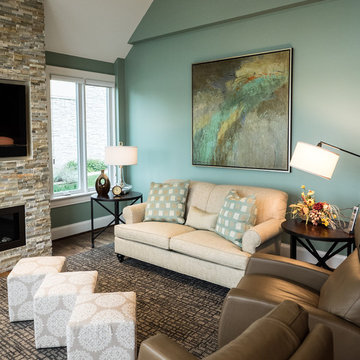
The Hearth/Family room area of the shared space with the Kitchen.
Visions in Photography
デトロイトにある高級な広いトランジショナルスタイルのおしゃれなオープンリビング (緑の壁、無垢フローリング、標準型暖炉、石材の暖炉まわり、埋込式メディアウォール、茶色い床) の写真
デトロイトにある高級な広いトランジショナルスタイルのおしゃれなオープンリビング (緑の壁、無垢フローリング、標準型暖炉、石材の暖炉まわり、埋込式メディアウォール、茶色い床) の写真
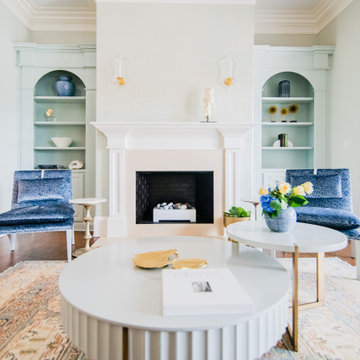
Soft green frames the living room and a traditional area rug grounds the space. The fireplace features a special faux finish for simple elegance, and the old gas logs were replaced with modern and clean stones from European Home. The sofa is from Tomlinson and the coffee tables and chairs are from Lago. Artwork is from Meg Brown. Chandelier and floor lamp are from Visual Comfort.
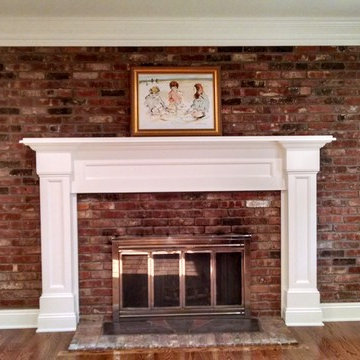
This old brick was the perfect backdrop for a new mantel.
Simple traditional lines of the wood and the blend of the antique brick made for a very comfortable room.
Photo Credit: N. Leonard
トランジショナルスタイルのファミリールーム (レンガの暖炉まわり、コンクリートの暖炉まわり、石材の暖炉まわり、茶色い床、緑の壁) の写真
1
