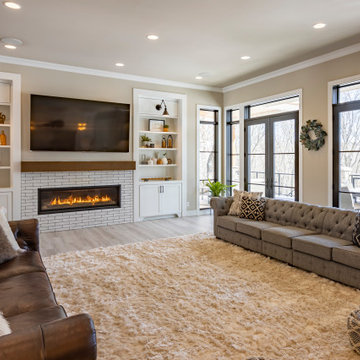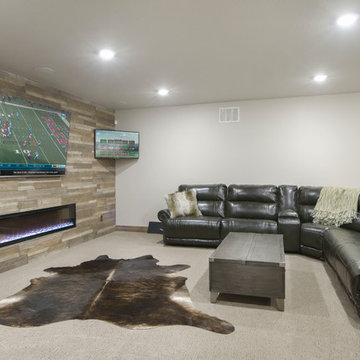トランジショナルスタイルのファミリールーム (横長型暖炉) の写真
絞り込み:
資材コスト
並び替え:今日の人気順
写真 141〜160 枚目(全 1,346 枚)
1/3
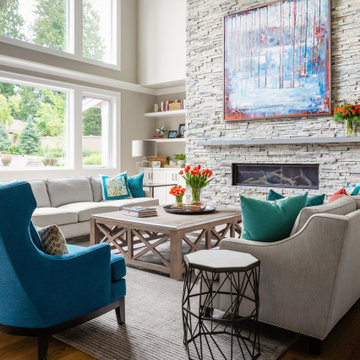
Vaulted Family Rm in Modern Farmhouse style home
シアトルにある高級な広いトランジショナルスタイルのおしゃれなオープンリビング (グレーの壁、無垢フローリング、横長型暖炉、積石の暖炉まわり、テレビなし、茶色い床) の写真
シアトルにある高級な広いトランジショナルスタイルのおしゃれなオープンリビング (グレーの壁、無垢フローリング、横長型暖炉、積石の暖炉まわり、テレビなし、茶色い床) の写真
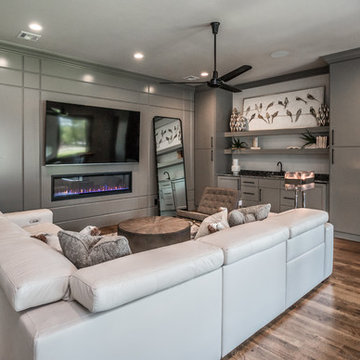
• CUSTOM CABINETRY WITH ICE MAKER AND WINE COOLER
• GRANITE COUNTERTOPS
• MEDIA SYSTEM WITH TELEVISION AND SURROUND SOUND
他の地域にある巨大なトランジショナルスタイルのおしゃれな独立型ファミリールーム (グレーの壁、無垢フローリング、横長型暖炉、木材の暖炉まわり、壁掛け型テレビ、茶色い床) の写真
他の地域にある巨大なトランジショナルスタイルのおしゃれな独立型ファミリールーム (グレーの壁、無垢フローリング、横長型暖炉、木材の暖炉まわり、壁掛け型テレビ、茶色い床) の写真
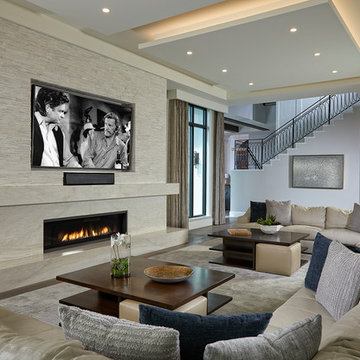
This transitional home in Weston, FL has elegant design details that creates a contemporary comfort and a modern finish. With a beautiful color palette ranging from creams to dark browns and blacks, this transitional home includes lots of different textures, silver finishes, and bold statement pieces.
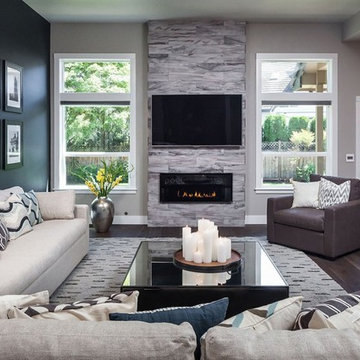
ミネアポリスにある高級な中くらいなトランジショナルスタイルのおしゃれなオープンリビング (グレーの壁、濃色無垢フローリング、横長型暖炉、タイルの暖炉まわり、壁掛け型テレビ) の写真

Photography: Jason Stemple
チャールストンにある高級な広いトランジショナルスタイルのおしゃれな独立型ファミリールーム (ホームバー、白い壁、無垢フローリング、横長型暖炉、タイルの暖炉まわり、壁掛け型テレビ、茶色い床) の写真
チャールストンにある高級な広いトランジショナルスタイルのおしゃれな独立型ファミリールーム (ホームバー、白い壁、無垢フローリング、横長型暖炉、タイルの暖炉まわり、壁掛け型テレビ、茶色い床) の写真
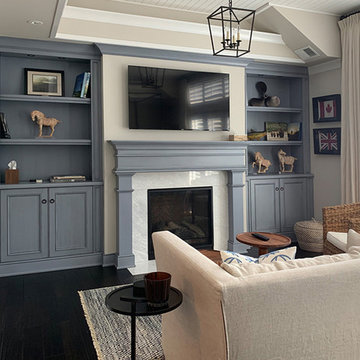
It's amazing how a 2-car garage can be transformed if well designed! Here, the garage is made into a guesthouse with one bedroom, living area, kitchenette, full bath, entry/mudroom and more. All rooms have a view of the lake beyond

Bright living room with modern fireplace, white brick surround and reclaimed wood mantelpiece.
ミネアポリスにある広いトランジショナルスタイルのおしゃれなファミリールーム (グレーの壁、カーペット敷き、壁掛け型テレビ、グレーの床、横長型暖炉、青いソファ) の写真
ミネアポリスにある広いトランジショナルスタイルのおしゃれなファミリールーム (グレーの壁、カーペット敷き、壁掛け型テレビ、グレーの床、横長型暖炉、青いソファ) の写真
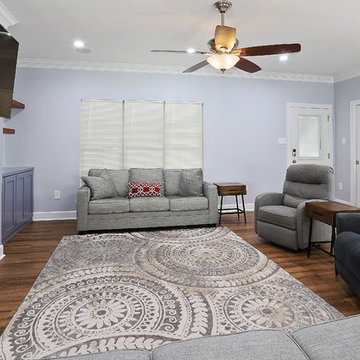
We love to do work on homes like this one! Like many in the Baton Rouge area, this 70's ranch style was in need of an update. As you walked in through the front door you were greeted by a small quaint foyer, to the right sat a dedicated formal dining, which is now a keeping/breakfast area. To the left was a small closed off den, now a large open dining area. The kitchen was segregated from the main living space which was large but secluded. Now, all spaces interact seamlessly across one great room. The couple cherishes the freedom they have to travel between areas and host gatherings. What makes these homes so great is the potential they hold. They are often well built and constructed simply, which allows for large and impressive updates!
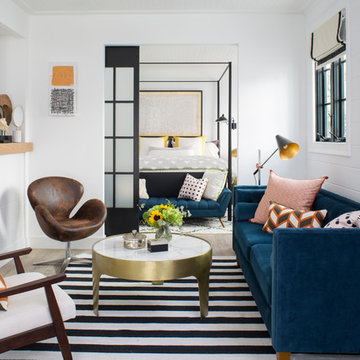
Meghan Bob Photography
ロサンゼルスにある中くらいなトランジショナルスタイルのおしゃれなオープンリビング (白い壁、淡色無垢フローリング、横長型暖炉、木材の暖炉まわり、壁掛け型テレビ、茶色い床) の写真
ロサンゼルスにある中くらいなトランジショナルスタイルのおしゃれなオープンリビング (白い壁、淡色無垢フローリング、横長型暖炉、木材の暖炉まわり、壁掛け型テレビ、茶色い床) の写真
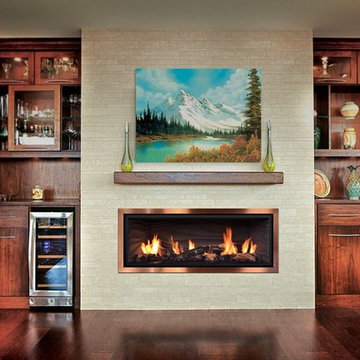
デンバーにあるお手頃価格の中くらいなトランジショナルスタイルのおしゃれなオープンリビング (ホームバー、ベージュの壁、無垢フローリング、タイルの暖炉まわり、テレビなし、横長型暖炉) の写真
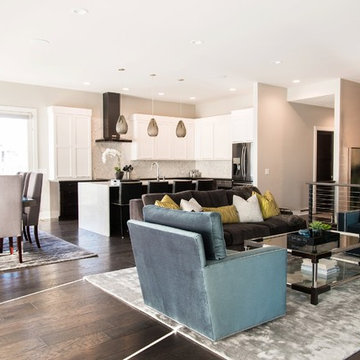
オレンジカウンティにある広いトランジショナルスタイルのおしゃれなオープンリビング (ベージュの壁、濃色無垢フローリング、横長型暖炉、石材の暖炉まわり、壁掛け型テレビ) の写真
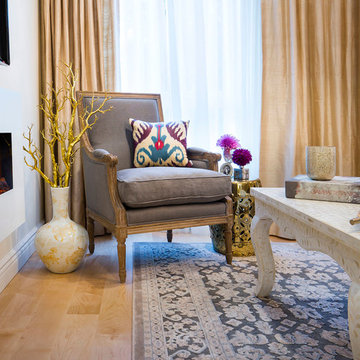
family room, fire place, custom accent pillows
ニューヨークにある高級な中くらいなトランジショナルスタイルのおしゃれなオープンリビング (ベージュの壁、淡色無垢フローリング、壁掛け型テレビ、横長型暖炉、漆喰の暖炉まわり) の写真
ニューヨークにある高級な中くらいなトランジショナルスタイルのおしゃれなオープンリビング (ベージュの壁、淡色無垢フローリング、壁掛け型テレビ、横長型暖炉、漆喰の暖炉まわり) の写真
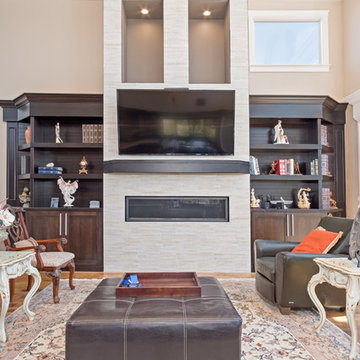
サンフランシスコにある中くらいなトランジショナルスタイルのおしゃれなオープンリビング (ベージュの壁、無垢フローリング、横長型暖炉、石材の暖炉まわり、壁掛け型テレビ、ベージュの床) の写真
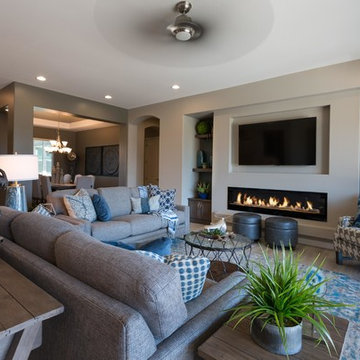
フェニックスにある広いトランジショナルスタイルのおしゃれなオープンリビング (グレーの壁、淡色無垢フローリング、横長型暖炉、漆喰の暖炉まわり、埋込式メディアウォール、グレーの床) の写真

クリーブランドにある高級な広いトランジショナルスタイルのおしゃれなオープンリビング (グレーの壁、淡色無垢フローリング、横長型暖炉、コンクリートの暖炉まわり、壁掛け型テレビ、ベージュの床) の写真
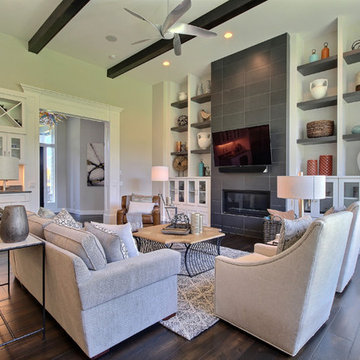
The Aerius - Modern American Craftsman in Ridgefield Washington by Cascade West Development Inc.
Upon opening the 8ft tall door and entering the foyer an immediate display of light, color and energy is presented to us in the form of 13ft coffered ceilings, abundant natural lighting and an ornate glass chandelier. Beckoning across the hall an entrance to the Great Room is beset by the Master Suite, the Den, a central stairway to the Upper Level and a passageway to the 4-bay Garage and Guest Bedroom with attached bath. Advancement to the Great Room reveals massive, built-in vertical storage, a vast area for all manner of social interactions and a bountiful showcase of the forest scenery that allows the natural splendor of the outside in. The sleek corner-kitchen is composed with elevated countertops. These additional 4in create the perfect fit for our larger-than-life homeowner and make stooping and drooping a distant memory. The comfortable kitchen creates no spatial divide and easily transitions to the sun-drenched dining nook, complete with overhead coffered-beam ceiling. This trifecta of function, form and flow accommodates all shapes and sizes and allows any number of events to be hosted here. On the rare occasion more room is needed, the sliding glass doors can be opened allowing an out-pour of activity. Almost doubling the square-footage and extending the Great Room into the arboreous locale is sure to guarantee long nights out under the stars.
Cascade West Facebook: https://goo.gl/MCD2U1
Cascade West Website: https://goo.gl/XHm7Un
These photos, like many of ours, were taken by the good people of ExposioHDR - Portland, Or
Exposio Facebook: https://goo.gl/SpSvyo
Exposio Website: https://goo.gl/Cbm8Ya
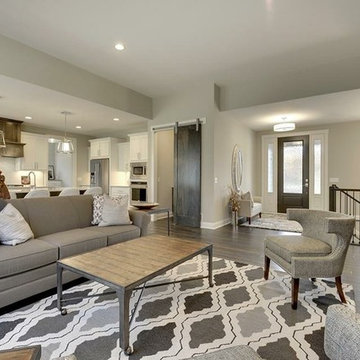
Warm up any room with a large, stylish area rug. This beautiful gray-scaled design helps to tie together the room and bring back any missing warmth.
CAP Carpet & Flooring is the leading provider of flooring & area rugs in the Twin Cities. CAP Carpet & Flooring is a locally owned and operated company, and we pride ourselves on helping our customers feel welcome from the moment they walk in the door. We are your neighbors. We work and live in your community and understand your needs. You can expect the very best personal service on every visit to CAP Carpet & Flooring and value and warranties on every flooring purchase. Our design team has worked with homeowners, contractors and builders who expect the best. With over 30 years combined experience in the design industry, Angela, Sandy, Sunnie,Maria, Caryn and Megan will be able to help whether you are in the process of building, remodeling, or re-doing. Our design team prides itself on being well versed and knowledgeable on all the up to date products and trends in the floor covering industry as well as countertops, paint and window treatments. Their passion and knowledge is abundant, and we're confident you'll be nothing short of impressed with their expertise and professionalism. When you love your job, it shows: the enthusiasm and energy our design team has harnessed will bring out the best in your project. Make CAP Carpet & Flooring your first stop when considering any type of home improvement project- we are happy to help you every single step of the way.
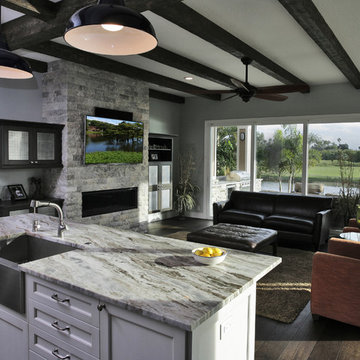
Frank Baptie
タンパにある高級な広いトランジショナルスタイルのおしゃれなオープンリビング (グレーの壁、濃色無垢フローリング、横長型暖炉、石材の暖炉まわり、壁掛け型テレビ、茶色い床) の写真
タンパにある高級な広いトランジショナルスタイルのおしゃれなオープンリビング (グレーの壁、濃色無垢フローリング、横長型暖炉、石材の暖炉まわり、壁掛け型テレビ、茶色い床) の写真
トランジショナルスタイルのファミリールーム (横長型暖炉) の写真
8
