トランジショナルスタイルのファミリールーム (コーナー設置型暖炉、カーペット敷き) の写真
絞り込み:
資材コスト
並び替え:今日の人気順
写真 1〜20 枚目(全 162 枚)
1/4

New refacing of existing 1980's Californian, Adobe style millwork to this modern Craftsman style.
カルガリーにあるお手頃価格の小さなトランジショナルスタイルのおしゃれなファミリールーム (コーナー設置型暖炉、壁掛け型テレビ、ベージュの床、グレーの壁、カーペット敷き、タイルの暖炉まわり) の写真
カルガリーにあるお手頃価格の小さなトランジショナルスタイルのおしゃれなファミリールーム (コーナー設置型暖炉、壁掛け型テレビ、ベージュの床、グレーの壁、カーペット敷き、タイルの暖炉まわり) の写真
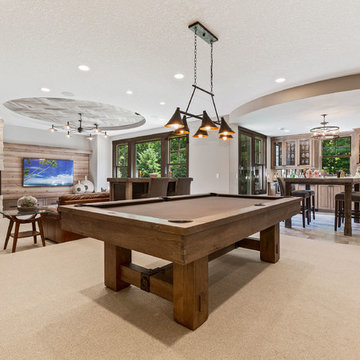
Landmark Photography
ミネアポリスにある高級な中くらいなトランジショナルスタイルのおしゃれなオープンリビング (ゲームルーム、茶色い壁、カーペット敷き、コーナー設置型暖炉、石材の暖炉まわり、壁掛け型テレビ、ベージュの床) の写真
ミネアポリスにある高級な中くらいなトランジショナルスタイルのおしゃれなオープンリビング (ゲームルーム、茶色い壁、カーペット敷き、コーナー設置型暖炉、石材の暖炉まわり、壁掛け型テレビ、ベージュの床) の写真
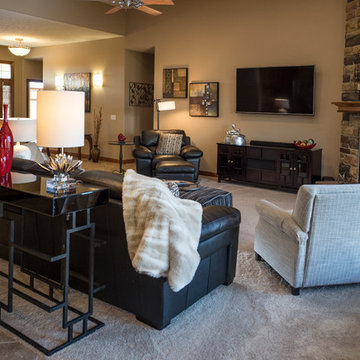
This open floor plan done in shades of gray and black is a tranquil place to relax for the entire family. The two gray chairs are high-leg recliners that facilitate comfortable reading and TV-watching and the storage ottoman does double duty as a foot rest and a hideaway for blankets and magazines.
Photo credit: Paula Moser Photography
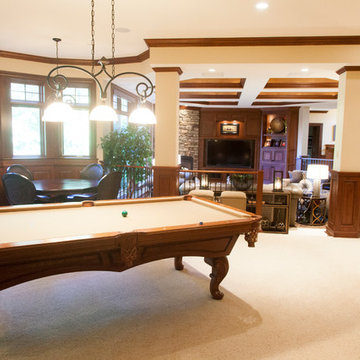
This transitional family game room was designed by Emily Hughes, IIDA. The clients wanted family-friendly, updated furniture for a living area in their lower level game room. This space is used for both family time and entertaining. Original Art by Emily Hughes. Photography by Jaimy Ellis.
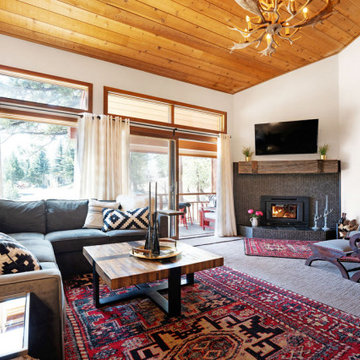
Bye, bye 1970, hello fresh new look! Open plan family room with new wood burning high efficient fireplace. Mantel is a lintel from Tonopah gold mine, eastern Sierras.
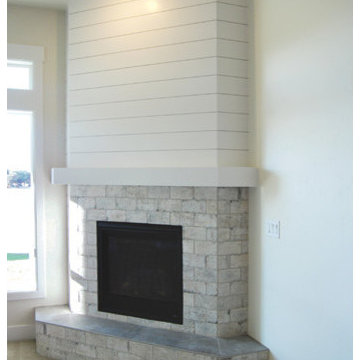
The San Savino by Gallery Homes by Varriale family room is a large great room attached to the kitchen. Large windows and patio door allow natural light. Featuring a beautiful stone framed corner fireplace, recessed lights and carpet floors.
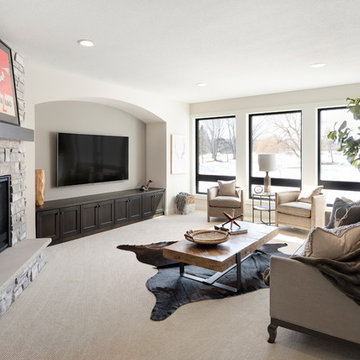
Lower level theater/rec room.
Photo by Spacecrafting
ミネアポリスにあるトランジショナルスタイルのおしゃれなファミリールーム (カーペット敷き、コーナー設置型暖炉、石材の暖炉まわり、壁掛け型テレビ、ベージュの床) の写真
ミネアポリスにあるトランジショナルスタイルのおしゃれなファミリールーム (カーペット敷き、コーナー設置型暖炉、石材の暖炉まわり、壁掛け型テレビ、ベージュの床) の写真
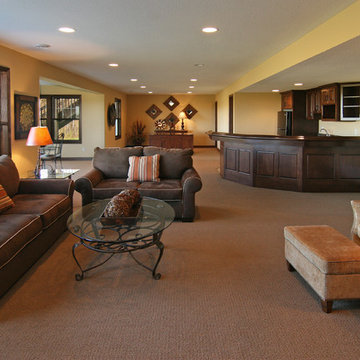
ミネアポリスにあるお手頃価格の中くらいなトランジショナルスタイルのおしゃれなロフトリビング (ホームバー、ベージュの壁、カーペット敷き、テレビなし、コーナー設置型暖炉、石材の暖炉まわり) の写真
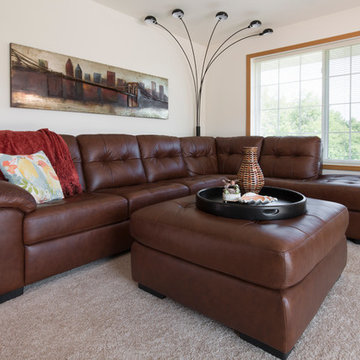
Photographer: Sarah Utech
ミルウォーキーにある広いトランジショナルスタイルのおしゃれなオープンリビング (白い壁、カーペット敷き、コーナー設置型暖炉、タイルの暖炉まわり) の写真
ミルウォーキーにある広いトランジショナルスタイルのおしゃれなオープンリビング (白い壁、カーペット敷き、コーナー設置型暖炉、タイルの暖炉まわり) の写真
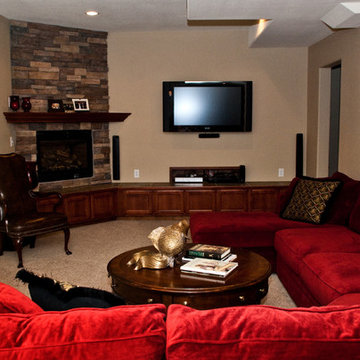
Jackie Manning
他の地域にある高級な中くらいなトランジショナルスタイルのおしゃれなオープンリビング (ホームバー、ベージュの壁、カーペット敷き、コーナー設置型暖炉、石材の暖炉まわり、埋込式メディアウォール) の写真
他の地域にある高級な中くらいなトランジショナルスタイルのおしゃれなオープンリビング (ホームバー、ベージュの壁、カーペット敷き、コーナー設置型暖炉、石材の暖炉まわり、埋込式メディアウォール) の写真
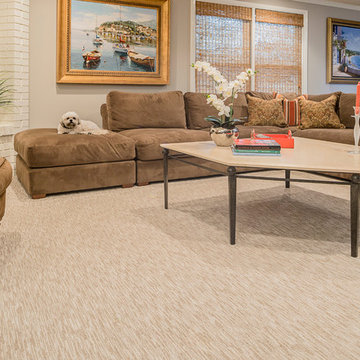
Family room carpet features Masland's Artistic Vision in color Stone Mist. Blinds are by Hunter Douglas Woven Woods Provenance Collection, style is Charleston in color Yorktowne brown. Sales Design Consultant: Anna Karfias
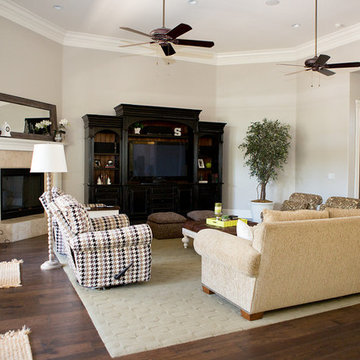
他の地域にある高級な中くらいなトランジショナルスタイルのおしゃれなオープンリビング (グレーの壁、カーペット敷き、コーナー設置型暖炉、タイルの暖炉まわり、据え置き型テレビ、グレーの床) の写真
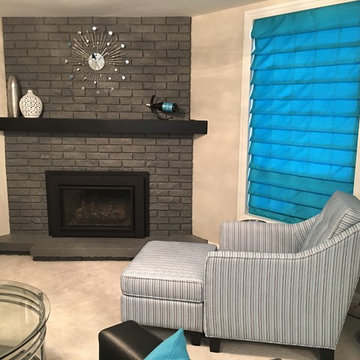
We changed out the fireplace insert and added a mantle to the existing brick fireplace. We had origiinally chosen a stone to cover the brick but the cost was prohibitive, so we decided to paint it a charcol gray. It turned out beautifully!
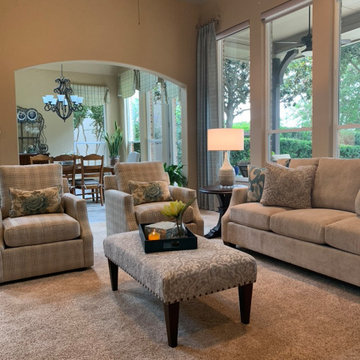
Beauty and comfort were needed in this empty nester home! But at the same time, the pieces needed to be family friendly for grandchildren and pets. Swivel club chairs in a subtle plaid paired beautifully with the beautiful medallion pattern on the ottoman. The soft blue-green accents coordinated with the existing window treatments as well as the new, lighter window framing curtains.
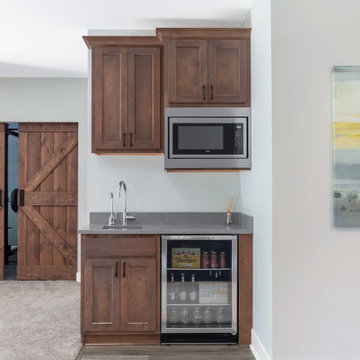
This project in Bayport, Minnesota was a finished basement to include a wet bar, steam shower, home gym and home theater. The cozy room was completed with a stone fireplace.
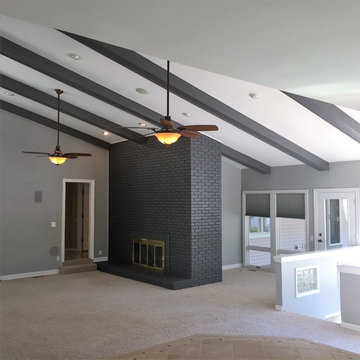
Wall color is Gray Clouds (SW 7658), beams and fireplace are Peppercorn (SW 7674)
セントルイスにある広いトランジショナルスタイルのおしゃれなオープンリビング (グレーの壁、カーペット敷き、コーナー設置型暖炉、レンガの暖炉まわり) の写真
セントルイスにある広いトランジショナルスタイルのおしゃれなオープンリビング (グレーの壁、カーペット敷き、コーナー設置型暖炉、レンガの暖炉まわり) の写真
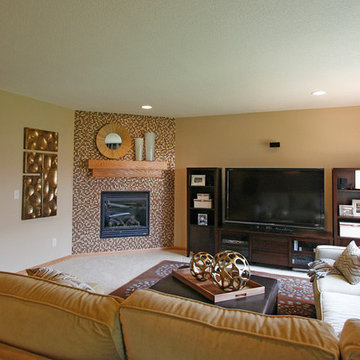
ミネアポリスにあるお手頃価格の広いトランジショナルスタイルのおしゃれなオープンリビング (ベージュの壁、カーペット敷き、コーナー設置型暖炉、タイルの暖炉まわり、据え置き型テレビ) の写真
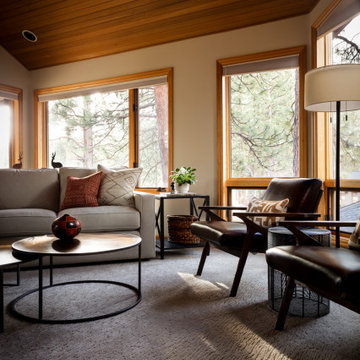
Second homes and vacation homes are such fun projects for us and when Portland residents Leslie and Phil found their dream house on the fairway in central Oregon, they asked us to help them make it feel like home. Updates to carpet and paint refreshed the palette for new furnishings, and the homeowners requested we use their treasured art and accessories to truly create that “homey” feeling. We “shopped” their Portland home for items that would work with the rooms we’d designed throughout the house, and the result was immediately familiar and welcoming. We also collaborated on custom stair railings and new island brackets with local master Downtown Ornamental Iron and redesigned a rustic slab fireplace mantel with a local craftsman. We’ve enjoyed additional projects with Leslie and Phil in their Portland home and returned to Bend to refresh the kitchen with quartz slab countertops, a bold black tile backsplash and new appliances. We aren’t surprised to hear this “vacation home” has become their primary residence much sooner than they’d planned!
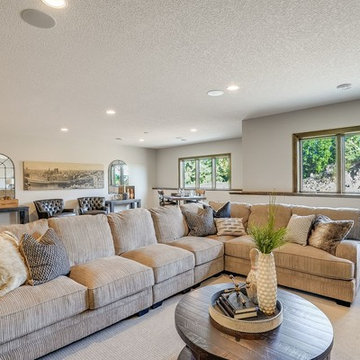
Large Lower Level Family Room with room for Pool Table & Pub Tables!
ミネアポリスにあるお手頃価格の広いトランジショナルスタイルのおしゃれなオープンリビング (ホームバー、グレーの壁、カーペット敷き、コーナー設置型暖炉、石材の暖炉まわり、壁掛け型テレビ、グレーの床) の写真
ミネアポリスにあるお手頃価格の広いトランジショナルスタイルのおしゃれなオープンリビング (ホームバー、グレーの壁、カーペット敷き、コーナー設置型暖炉、石材の暖炉まわり、壁掛け型テレビ、グレーの床) の写真
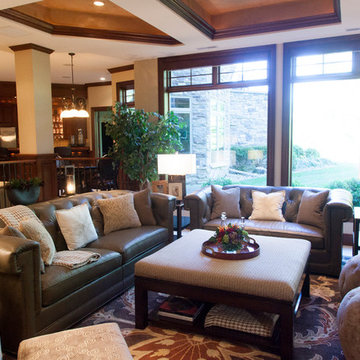
This transitional family game room was designed by Emily Hughes, IIDA. The clients wanted family-friendly, updated furniture for a living area in their lower level game room. This space is used for both family time and entertaining. Original Art by Emily Hughes. Photography by Jaimy Ellis.
トランジショナルスタイルのファミリールーム (コーナー設置型暖炉、カーペット敷き) の写真
1