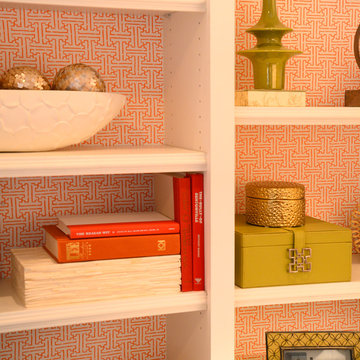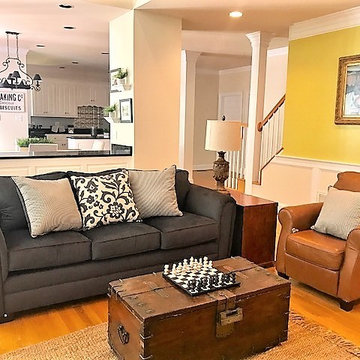木目調のトランジショナルスタイルのオープンリビング (無垢フローリング) の写真
絞り込み:
資材コスト
並び替え:今日の人気順
写真 1〜20 枚目(全 35 枚)
1/5

Jeff Miller
他の地域にある小さなトランジショナルスタイルのおしゃれなオープンリビング (ライブラリー、無垢フローリング、暖炉なし、テレビなし) の写真
他の地域にある小さなトランジショナルスタイルのおしゃれなオープンリビング (ライブラリー、無垢フローリング、暖炉なし、テレビなし) の写真

dining room turned lounge, family room
ボストンにあるお手頃価格のトランジショナルスタイルのおしゃれなオープンリビング (グレーの壁、無垢フローリング、茶色い床、アクセントウォール) の写真
ボストンにあるお手頃価格のトランジショナルスタイルのおしゃれなオープンリビング (グレーの壁、無垢フローリング、茶色い床、アクセントウォール) の写真
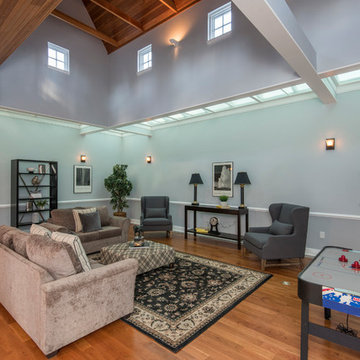
Alcove Media
フィラデルフィアにある広いトランジショナルスタイルのおしゃれなオープンリビング (ゲームルーム、青い壁、無垢フローリング、暖炉なし、テレビなし、茶色い床) の写真
フィラデルフィアにある広いトランジショナルスタイルのおしゃれなオープンリビング (ゲームルーム、青い壁、無垢フローリング、暖炉なし、テレビなし、茶色い床) の写真
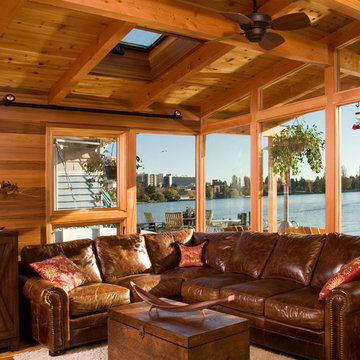
The redesigned ceiling and skylights add natural light, great lighting, and architectural interest to this room. Same furniture as before. All photos are by Roger Turk of Northlight Photography. The view shows University of Washington across the water.
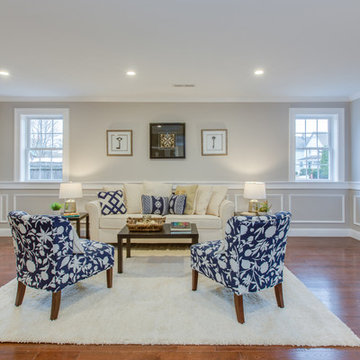
ボストンにある中くらいなトランジショナルスタイルのおしゃれなオープンリビング (グレーの壁、無垢フローリング、標準型暖炉、石材の暖炉まわり、壁掛け型テレビ、茶色い床) の写真
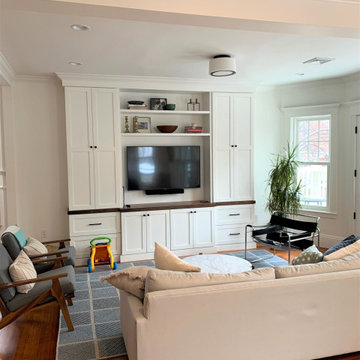
Open-concept Brookline family room remodel: Custom built-in media center. Custom crown molding.
ボストンにあるトランジショナルスタイルのおしゃれなオープンリビング (白い壁、無垢フローリング、埋込式メディアウォール) の写真
ボストンにあるトランジショナルスタイルのおしゃれなオープンリビング (白い壁、無垢フローリング、埋込式メディアウォール) の写真
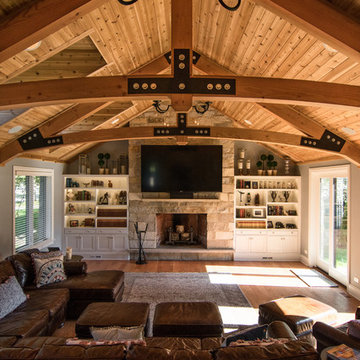
Family room addition with exposed structural trusses, a bead board ceiling and a lot of natural light through the dormers and the windows. A 90" TV over the fireplaces ties in nicely with the hearth of the fireplace as the focal point in the room.
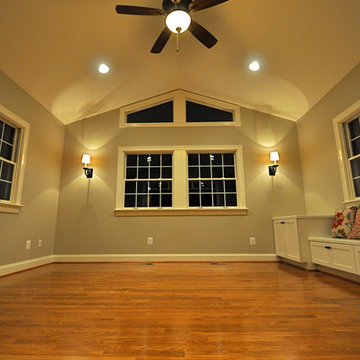
Running out of space for your growing family but you don't want to move? A house addition is a great way to increase the living space and value of your home and it is more economical than moving! We can design and build a new addition on your current home, customizing it to meet your family's needs and style preferences. Please see our latest house addition project photos and call us today for a complimentary consultation!
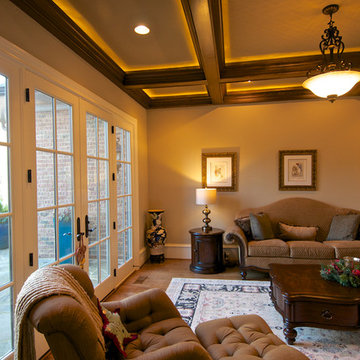
Don Collins Builder, Inc.
ローリーにある中くらいなトランジショナルスタイルのおしゃれなオープンリビング (ベージュの壁、無垢フローリング) の写真
ローリーにある中くらいなトランジショナルスタイルのおしゃれなオープンリビング (ベージュの壁、無垢フローリング) の写真
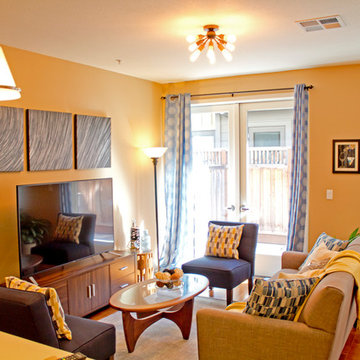
This room has almost all new furniture, art, accessories, decor, and lighting; only the bookcase remained from before. Large, neutral pieces allow for yellow and blue accents; gold metal is also used as an accent to play off of the yellow accent color. The wall paint color remained unchanged at the request of the homeowner.
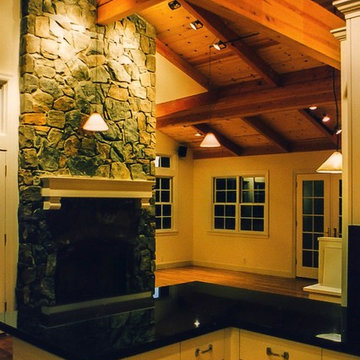
Photo by Gregory Dedona Architect
サンフランシスコにあるお手頃価格の中くらいなトランジショナルスタイルのおしゃれなオープンリビング (白い壁、無垢フローリング、標準型暖炉、石材の暖炉まわり) の写真
サンフランシスコにあるお手頃価格の中くらいなトランジショナルスタイルのおしゃれなオープンリビング (白い壁、無垢フローリング、標準型暖炉、石材の暖炉まわり) の写真
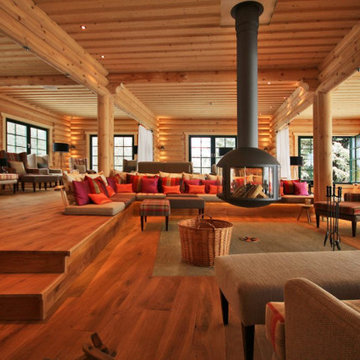
На сегодняшний день фирма OY Timber Frame является одной из ведущих компаний в Финляндии по производству высококачественных эксклюзивных домов из медленнорастущей арктической сосны. Несмотря на современные тенденции в использовании в качестве стенового материала клеёного бруса, наша команда всегда готова предложить своим клиентам и классические бревенчатые дома (массивные конструкции большого диаметра). OY Timber Frame - это своевременный клиентоориентированный сервис, транспортно-логистические услуги, соблюдение сроков поставок и строительных работ.
Такой подход к делу особо ценится в реализации авторских проектов, как пример хорошо проделанной работы совместно с партнёрами.
Самое большое деревянное здание в Европе из арктической сосны от OY Timber Frame имеет полезную площадь 4250 м².
Диаметр бревна 29см.
Поставка 31 трейлер, более 1000м³, 9,1км общая длина стволов + более 8км других материалов.
38 номеров.
85 мест в ресторане.
80 мест на террасе.
35 мест в зале для завтраков.
2 больших конференц-зала.
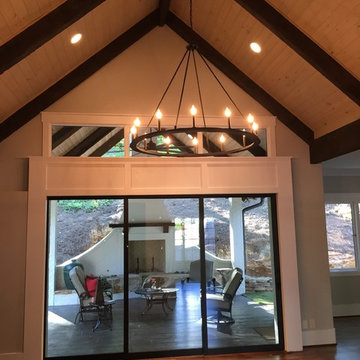
バーミングハムにある中くらいなトランジショナルスタイルのおしゃれなオープンリビング (グレーの壁、無垢フローリング、標準型暖炉、レンガの暖炉まわり) の写真
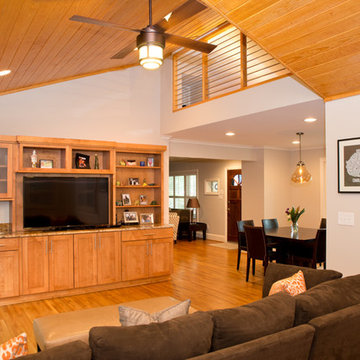
First floor addition with built-in storage, vaulted beadboard ceilings, wet bar and entertainment area, and hidden playroom loft
シャーロットにある高級な中くらいなトランジショナルスタイルのおしゃれなオープンリビング (ホームバー、グレーの壁、無垢フローリング、据え置き型テレビ) の写真
シャーロットにある高級な中くらいなトランジショナルスタイルのおしゃれなオープンリビング (ホームバー、グレーの壁、無垢フローリング、据え置き型テレビ) の写真
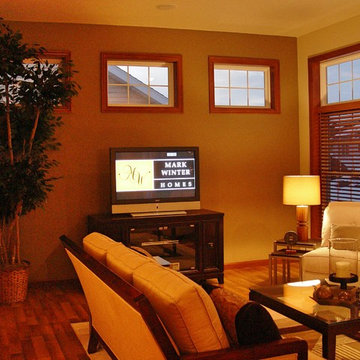
Tom Rooney
他の地域にある高級な中くらいなトランジショナルスタイルのおしゃれなオープンリビング (ベージュの壁、無垢フローリング、暖炉なし、据え置き型テレビ) の写真
他の地域にある高級な中くらいなトランジショナルスタイルのおしゃれなオープンリビング (ベージュの壁、無垢フローリング、暖炉なし、据え置き型テレビ) の写真
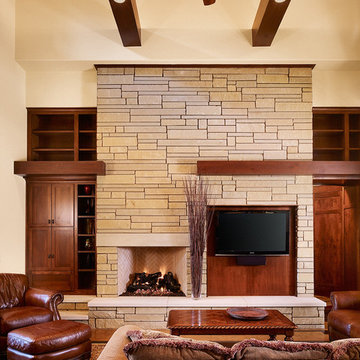
オースティンにある広いトランジショナルスタイルのおしゃれなオープンリビング (ベージュの壁、無垢フローリング、標準型暖炉、石材の暖炉まわり、壁掛け型テレビ) の写真
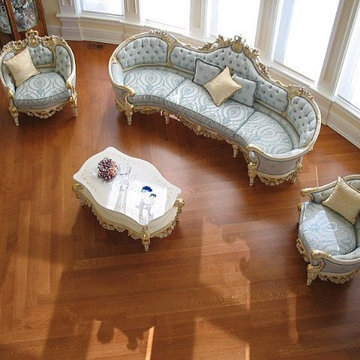
Darmaga Hardwood Flooring
トロントにある広いトランジショナルスタイルのおしゃれなオープンリビング (ベージュの壁、無垢フローリング、暖炉なし) の写真
トロントにある広いトランジショナルスタイルのおしゃれなオープンリビング (ベージュの壁、無垢フローリング、暖炉なし) の写真
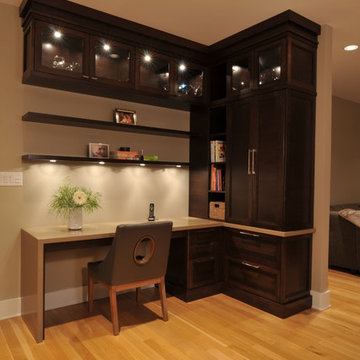
CCI Renovations/North Vancouver/Photos - John Friswell
バンクーバーにある中くらいなトランジショナルスタイルのおしゃれなオープンリビング (グレーの壁、無垢フローリング、標準型暖炉、石材の暖炉まわり、壁掛け型テレビ) の写真
バンクーバーにある中くらいなトランジショナルスタイルのおしゃれなオープンリビング (グレーの壁、無垢フローリング、標準型暖炉、石材の暖炉まわり、壁掛け型テレビ) の写真
木目調のトランジショナルスタイルのオープンリビング (無垢フローリング) の写真
1
