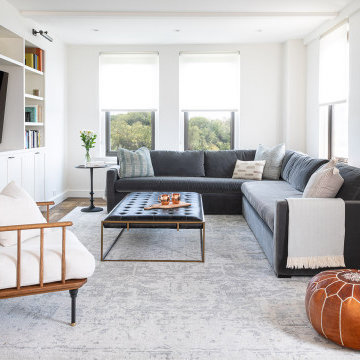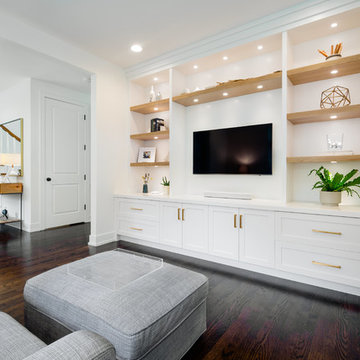白いトランジショナルスタイルのファミリールーム (埋込式メディアウォール) の写真
絞り込み:
資材コスト
並び替え:今日の人気順
写真 1〜20 枚目(全 764 枚)
1/4

ワシントンD.C.にあるトランジショナルスタイルのおしゃれなオープンリビング (グレーの壁、濃色無垢フローリング、埋込式メディアウォール、茶色い床) の写真

トロントにある中くらいなトランジショナルスタイルのおしゃれな独立型ファミリールーム (グレーの壁、濃色無垢フローリング、標準型暖炉、石材の暖炉まわり、埋込式メディアウォール、茶色い床、格子天井) の写真

L-Shaped Sectional Sofa with cerused oak cocktail table, chevron swivel armchairs, built in media cabinet.
ボストンにある中くらいなトランジショナルスタイルのおしゃれなオープンリビング (グレーの壁、濃色無垢フローリング、埋込式メディアウォール、茶色い床) の写真
ボストンにある中くらいなトランジショナルスタイルのおしゃれなオープンリビング (グレーの壁、濃色無垢フローリング、埋込式メディアウォール、茶色い床) の写真

ロサンゼルスにある高級な中くらいなトランジショナルスタイルのおしゃれな独立型ファミリールーム (コーナー設置型暖炉、埋込式メディアウォール、グレーの壁、濃色無垢フローリング、レンガの暖炉まわり、茶色い床) の写真
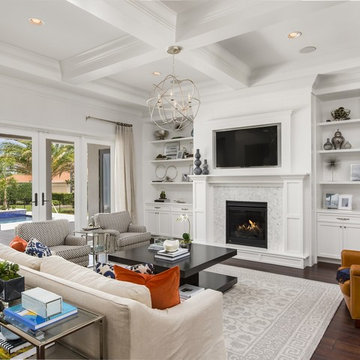
This is a 4 bedrooms, 4.5 baths, 1 acre water view lot with game room, study, pool, spa and lanai summer kitchen.
オーランドにある広いトランジショナルスタイルのおしゃれな独立型ファミリールーム (埋込式メディアウォール、白い壁、濃色無垢フローリング、標準型暖炉、石材の暖炉まわり) の写真
オーランドにある広いトランジショナルスタイルのおしゃれな独立型ファミリールーム (埋込式メディアウォール、白い壁、濃色無垢フローリング、標準型暖炉、石材の暖炉まわり) の写真
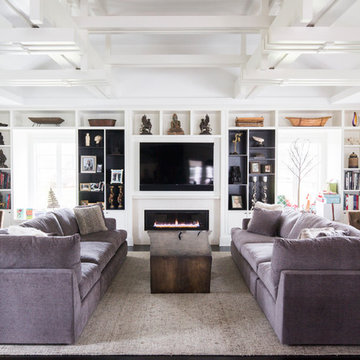
The new Family Rom with "woven stick style" ceiling.
ニューヨークにあるトランジショナルスタイルのおしゃれなファミリールーム (ライブラリー、白い壁、濃色無垢フローリング、横長型暖炉、埋込式メディアウォール) の写真
ニューヨークにあるトランジショナルスタイルのおしゃれなファミリールーム (ライブラリー、白い壁、濃色無垢フローリング、横長型暖炉、埋込式メディアウォール) の写真

Interior Design, Interior Architecture, Custom Millwork Design, Furniture Design, Art Curation, & Landscape Architecture by Chango & Co.
Photography by Ball & Albanese

ボストンにあるトランジショナルスタイルのおしゃれなロフトリビング (白い壁、濃色無垢フローリング、埋込式メディアウォール、茶色い床) の写真

This home is a modern farmhouse on the outside with an open-concept floor plan and nautical/midcentury influence on the inside! From top to bottom, this home was completely customized for the family of four with five bedrooms and 3-1/2 bathrooms spread over three levels of 3,998 sq. ft. This home is functional and utilizes the space wisely without feeling cramped. Some of the details that should be highlighted in this home include the 5” quartersawn oak floors, detailed millwork including ceiling beams, abundant natural lighting, and a cohesive color palate.
Space Plans, Building Design, Interior & Exterior Finishes by Anchor Builders
Andrea Rugg Photography

Elizabeth Taich Design is a Chicago-based full-service interior architecture and design firm that specializes in sophisticated yet livable environments.
IC360
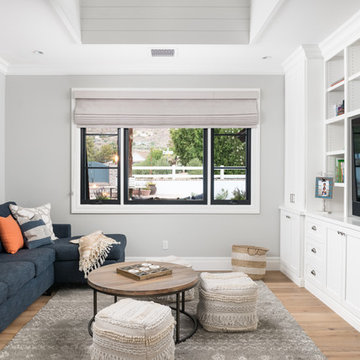
フェニックスにあるトランジショナルスタイルのおしゃれな独立型ファミリールーム (グレーの壁、淡色無垢フローリング、埋込式メディアウォール、ベージュの床) の写真

Family room
Photo:Noni Edmunds
メルボルンにあるラグジュアリーな巨大なトランジショナルスタイルのおしゃれなオープンリビング (白い壁、トラバーチンの床、横長型暖炉、漆喰の暖炉まわり、埋込式メディアウォール) の写真
メルボルンにあるラグジュアリーな巨大なトランジショナルスタイルのおしゃれなオープンリビング (白い壁、トラバーチンの床、横長型暖炉、漆喰の暖炉まわり、埋込式メディアウォール) の写真
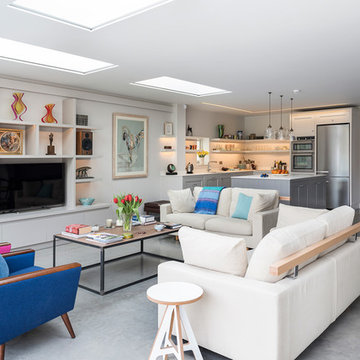
Jonathan Little Photography
ハンプシャーにある中くらいなトランジショナルスタイルのおしゃれなオープンリビング (白い壁、コンクリートの床、暖炉なし、埋込式メディアウォール、ライブラリー) の写真
ハンプシャーにある中くらいなトランジショナルスタイルのおしゃれなオープンリビング (白い壁、コンクリートの床、暖炉なし、埋込式メディアウォール、ライブラリー) の写真
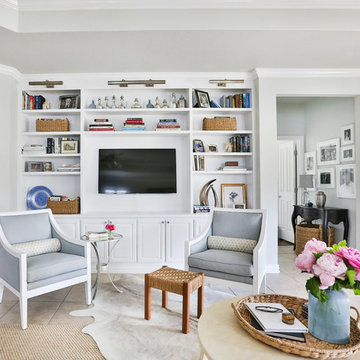
Knoxy Knox; Knox Photographics
ヒューストンにある高級な広いトランジショナルスタイルのおしゃれなオープンリビング (グレーの壁、埋込式メディアウォール、磁器タイルの床) の写真
ヒューストンにある高級な広いトランジショナルスタイルのおしゃれなオープンリビング (グレーの壁、埋込式メディアウォール、磁器タイルの床) の写真
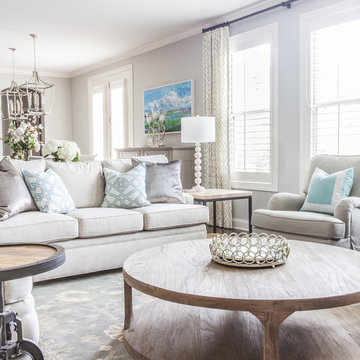
Laura Sumrek
シャーロットにある高級な中くらいなトランジショナルスタイルのおしゃれなオープンリビング (グレーの壁、濃色無垢フローリング、標準型暖炉、石材の暖炉まわり、埋込式メディアウォール) の写真
シャーロットにある高級な中くらいなトランジショナルスタイルのおしゃれなオープンリビング (グレーの壁、濃色無垢フローリング、標準型暖炉、石材の暖炉まわり、埋込式メディアウォール) の写真
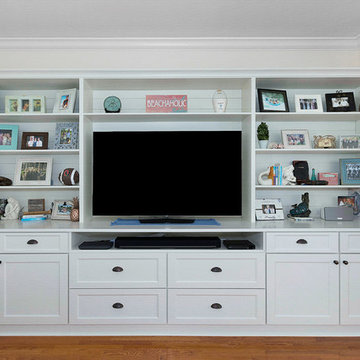
Kitchen remodeling project where the homeowners elected to upgrade their kitchen to a more transitional look by installing new cabinets. They went with the Manhattan door by Bridgewood done in Maple. The kitchen cabinets were done in the color white while the island cabinets were done in a custom navy color. To complete the new look we installed crown molding, a new Cambria quartz countertop done in Ella, a white subway backsplash and around the range we installed a custom decorative backsplash.
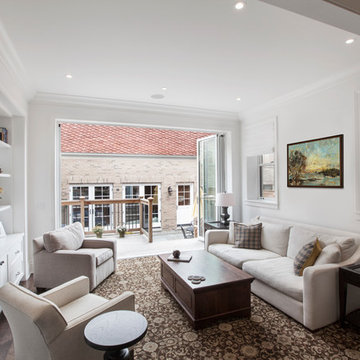
Comfortable and casual family room that brings the outside in with the help of the Nana-wall. View of cedar deck outside with blue stone pavers.
Photo by Marcel Page Photography
白いトランジショナルスタイルのファミリールーム (埋込式メディアウォール) の写真
1

