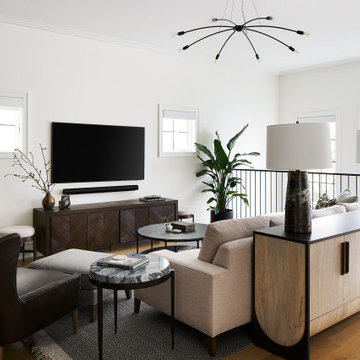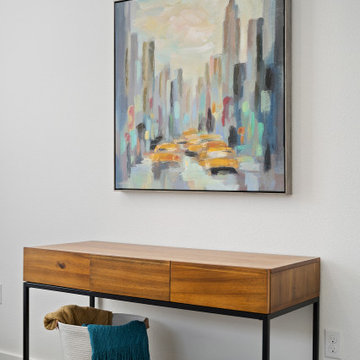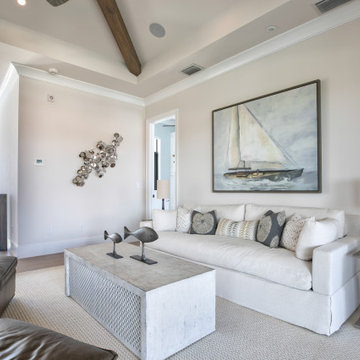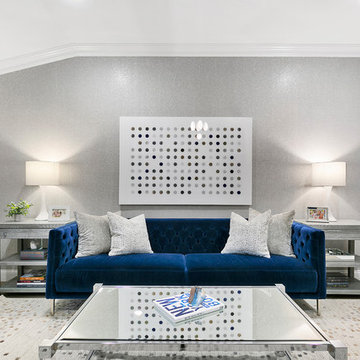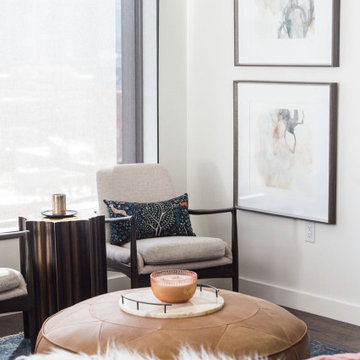白いトランジショナルスタイルのロフトリビング (茶色い床) の写真
絞り込み:
資材コスト
並び替え:今日の人気順
写真 1〜20 枚目(全 72 枚)
1/5
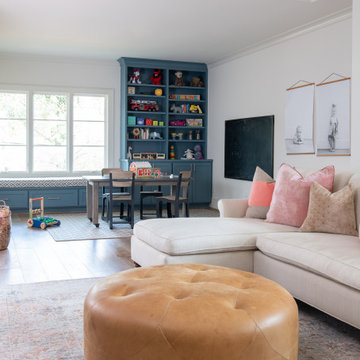
ヒューストンにある高級な広いトランジショナルスタイルのおしゃれなロフトリビング (ゲームルーム、白い壁、淡色無垢フローリング、壁掛け型テレビ、茶色い床) の写真

ボストンにあるトランジショナルスタイルのおしゃれなロフトリビング (白い壁、濃色無垢フローリング、埋込式メディアウォール、茶色い床) の写真
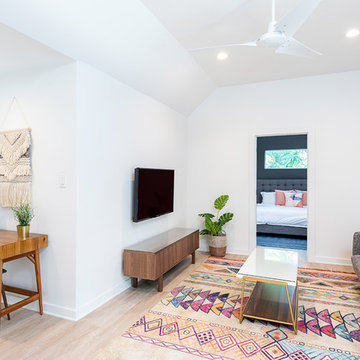
オースティンにある中くらいなトランジショナルスタイルのおしゃれなロフトリビング (マルチカラーの壁、淡色無垢フローリング、暖炉なし、テレビなし、茶色い床) の写真
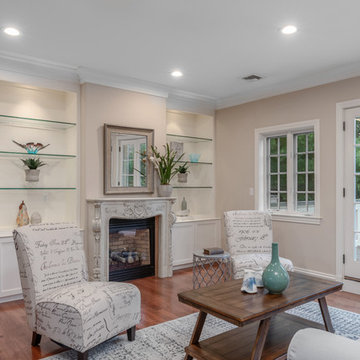
ボストンにある高級な中くらいなトランジショナルスタイルのおしゃれなロフトリビング (ベージュの壁、濃色無垢フローリング、標準型暖炉、コンクリートの暖炉まわり、テレビなし、茶色い床) の写真
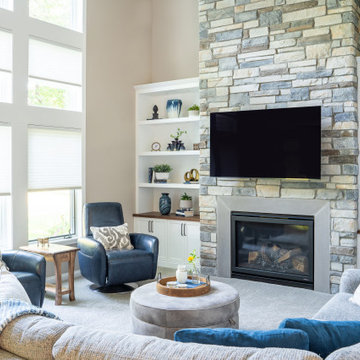
Suburban family room renovation by James Barton Design/Build-Interior decoration by 1st Impressions Design-Window treatments by Jonathan Window Designs-Professional Photographs by Emily John Photography

フィラデルフィアにある高級な広いトランジショナルスタイルのおしゃれなロフトリビング (ベージュの壁、クッションフロア、標準型暖炉、タイルの暖炉まわり、壁掛け型テレビ、茶色い床、三角天井、壁紙) の写真
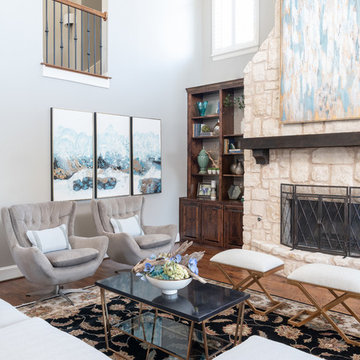
ダラスにあるお手頃価格の広いトランジショナルスタイルのおしゃれなロフトリビング (グレーの壁、淡色無垢フローリング、標準型暖炉、石材の暖炉まわり、茶色い床) の写真
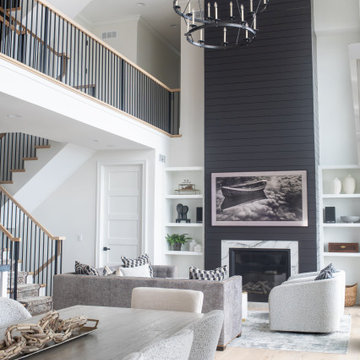
Home remodel in the Lake Geneva, WI area
ミルウォーキーにあるラグジュアリーな中くらいなトランジショナルスタイルのおしゃれなロフトリビング (白い壁、淡色無垢フローリング、標準型暖炉、塗装板張りの暖炉まわり、壁掛け型テレビ、茶色い床、三角天井) の写真
ミルウォーキーにあるラグジュアリーな中くらいなトランジショナルスタイルのおしゃれなロフトリビング (白い壁、淡色無垢フローリング、標準型暖炉、塗装板張りの暖炉まわり、壁掛け型テレビ、茶色い床、三角天井) の写真
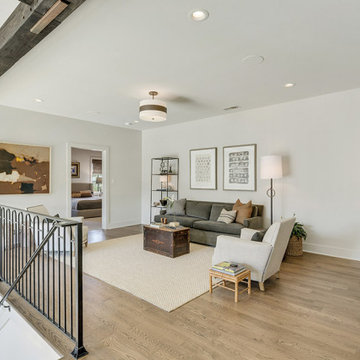
Shapiro & Company was pleased to be asked to design the 2019 Vesta Home for Johnny Williams. The Vesta Home is the most popular show home in the Memphis area and attracted more than 40,000 visitors. The home was designed in a similar fashion to a custom home where we design to accommodate the family that might live here. As with many properties that are 1/3 of an acre, homes are in fairly close proximity and therefore this house was designed to focus the majority of the views into a private courtyard with a pool as its accent. The home’s style was derived from English Cottage traditions that were transformed for modern taste.
Interior Designers:
Garrick Ealy - Conrad Designs
Kim Williams - KSW Interiors
Landscaper:
Bud Gurley - Gurley’s Azalea Garden
Photographer:
Carroll Hoselton - Memphis Media Company
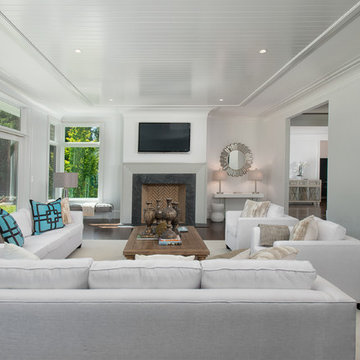
Sixteen foot long sliding doors join the Great Room to an adjacent terrace. Corner windows, custom fireplace surround, and inventive ceiling details create a wonderfully open modern setting. Photo: steve rossi
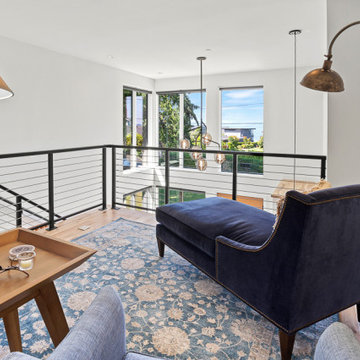
This flex space at the top of the stairs overlooks the double height entry and provides an opportunity to stop and take in the views outside.
Design by: H2D Architecture + Design
www.h2darchitects.com
Photos by: Christopher Nelson Photography
#h2darchitects
#customhome
#edmonds
#edmondsarchitect
#passivehouse
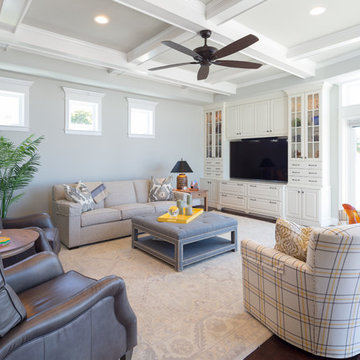
サンルイスオビスポにある中くらいなトランジショナルスタイルのおしゃれなロフトリビング (グレーの壁、濃色無垢フローリング、暖炉なし、埋込式メディアウォール、茶色い床) の写真
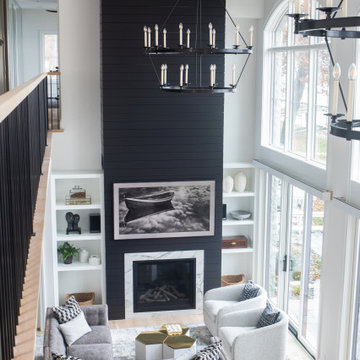
Home remodel in the Lake Geneva, WI area
ミルウォーキーにあるラグジュアリーな中くらいなトランジショナルスタイルのおしゃれなロフトリビング (白い壁、淡色無垢フローリング、標準型暖炉、塗装板張りの暖炉まわり、壁掛け型テレビ、茶色い床、三角天井) の写真
ミルウォーキーにあるラグジュアリーな中くらいなトランジショナルスタイルのおしゃれなロフトリビング (白い壁、淡色無垢フローリング、標準型暖炉、塗装板張りの暖炉まわり、壁掛け型テレビ、茶色い床、三角天井) の写真
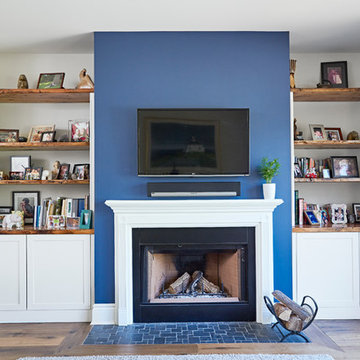
Will Fournier Photography
Wood burning fireplace, live edge open shelving and painted cabinets create a show space that is easy to live in and keep tidy for this growing family. This is within the slightly sunken family room addition at the rear of the home.
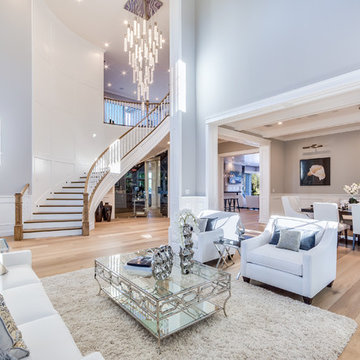
Family Room of the new house construction in Encino which included the installation of staircase leading to the second floor, medium hardwood flooring, chandelier and great room furniture.
白いトランジショナルスタイルのロフトリビング (茶色い床) の写真
1
