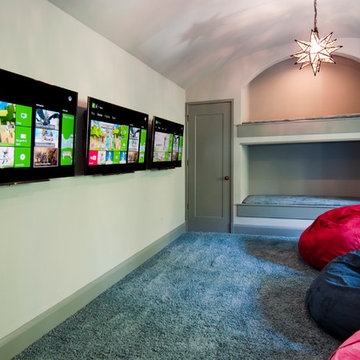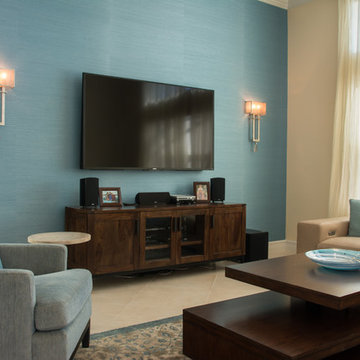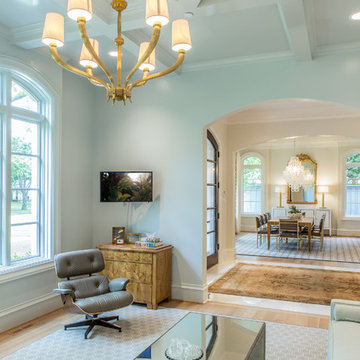ターコイズブルーの、紫のトランジショナルスタイルのファミリールーム (暖炉なし) の写真
絞り込み:
資材コスト
並び替え:今日の人気順
写真 1〜20 枚目(全 50 枚)
1/5

This custom built-in entertainment center features white shaker cabinetry accented by white oak shelves with integrated lighting and brass hardware. The electronics are contained in the lower door cabinets with select items like the wifi router out on the countertop on the left side and a Sonos sound bar in the center under the TV. The TV is mounted on the back panel and wires are in a chase down to the lower cabinet. The side fillers go down to the floor to give the wall baseboards a clean surface to end against.

This cozy Family Room is brought to life by the custom sectional and soft throw pillows. This inviting sofa with chaise allows for plenty of seating around the built in flat screen TV. The floor to ceiling windows offer lots of light and views to a beautiful setting.

This basement needed a serious transition, with light pouring in from all angles, it didn't make any sense to do anything but finish it off. Plus, we had a family of teenage girls that needed a place to hangout, and that is exactly what they got. We had a blast transforming this basement into a sleepover destination, sewing work space, and lounge area for our teen clients.
Photo Credit: Tamara Flanagan Photography
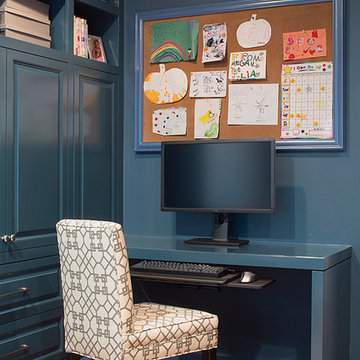
Eric Rorer
サンフランシスコにあるラグジュアリーな中くらいなトランジショナルスタイルのおしゃれなオープンリビング (ライブラリー、青い壁、無垢フローリング、暖炉なし、埋込式メディアウォール) の写真
サンフランシスコにあるラグジュアリーな中くらいなトランジショナルスタイルのおしゃれなオープンリビング (ライブラリー、青い壁、無垢フローリング、暖炉なし、埋込式メディアウォール) の写真
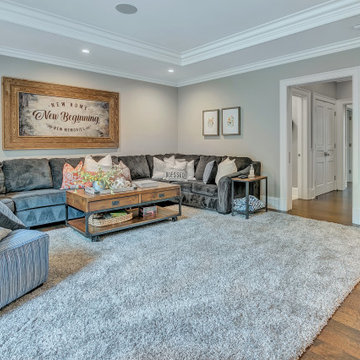
ニューヨークにある高級な広いトランジショナルスタイルのおしゃれな独立型ファミリールーム (ライブラリー、ベージュの壁、濃色無垢フローリング、暖炉なし、埋込式メディアウォール、茶色い床) の写真

Mosaik Design & Remodeling recently completed a basement remodel in Portland’s SW Vista Hills neighborhood that helped a family of four reclaim 1,700 unused square feet. Now there's a comfortable, industrial chic living space that appeals to the entire family and gets maximum use.
Lincoln Barbour Photo
www.lincolnbarbour.com

Michael Lee
ボストンにあるラグジュアリーな広いトランジショナルスタイルのおしゃれなオープンリビング (暖炉なし、内蔵型テレビ、茶色い床、黄色い壁、濃色無垢フローリング、青いソファ) の写真
ボストンにあるラグジュアリーな広いトランジショナルスタイルのおしゃれなオープンリビング (暖炉なし、内蔵型テレビ、茶色い床、黄色い壁、濃色無垢フローリング、青いソファ) の写真
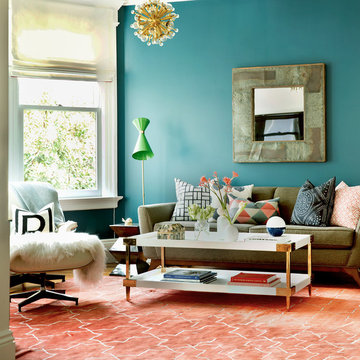
Justin Buell Photography
サンフランシスコにある高級な中くらいなトランジショナルスタイルのおしゃれなオープンリビング (青い壁、淡色無垢フローリング、暖炉なし、壁掛け型テレビ) の写真
サンフランシスコにある高級な中くらいなトランジショナルスタイルのおしゃれなオープンリビング (青い壁、淡色無垢フローリング、暖炉なし、壁掛け型テレビ) の写真
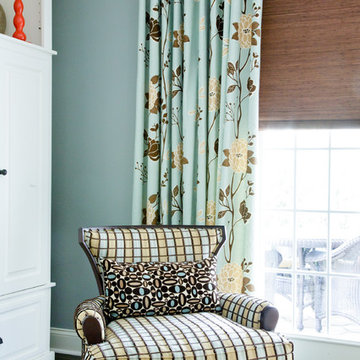
オーランドにある高級な中くらいなトランジショナルスタイルのおしゃれな独立型ファミリールーム (青い壁、濃色無垢フローリング、埋込式メディアウォール、暖炉なし) の写真
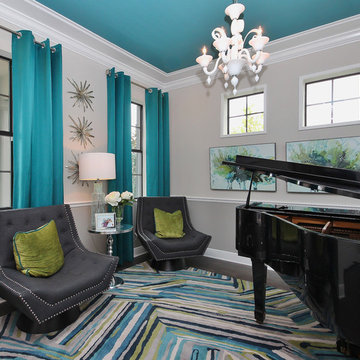
This living area was transformed into a show-stopping piano room, for a modern-minded family. The sleek lacquer black of the piano is a perfect contrast to the bright turquoise, chartreuse and white of the artwork, fabrics, lighting and area rug.
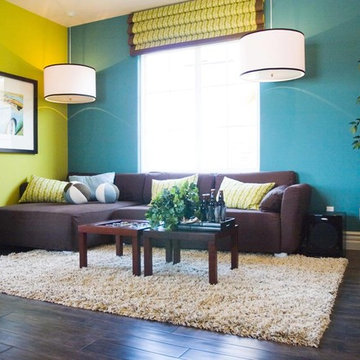
Bright colored roman shade.
フェニックスにある高級な中くらいなトランジショナルスタイルのおしゃれな独立型ファミリールーム (白い壁、濃色無垢フローリング、暖炉なし、テレビなし) の写真
フェニックスにある高級な中くらいなトランジショナルスタイルのおしゃれな独立型ファミリールーム (白い壁、濃色無垢フローリング、暖炉なし、テレビなし) の写真
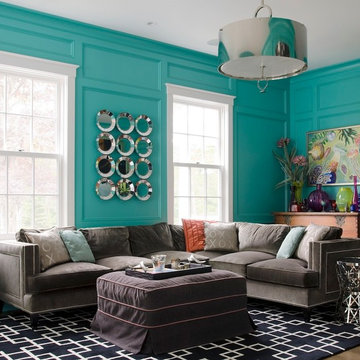
Major gut renovation of this coastal estate preserved its basic layout while expanding the kitchen. A veranda and a pair of gazebos were also added to the home to maximize outdoor living and the water views. The interior merged the homeowners eclectic style with the traditional style of the home.
Photographer: James R. Salomon
Contractor: Carl Anderson, Anderson Contracting Services
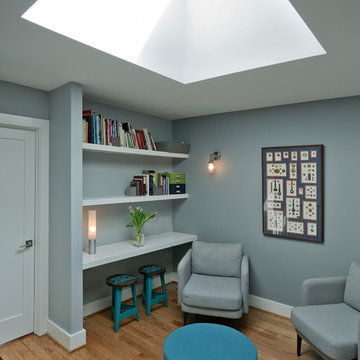
The perfect place to entertain or relax and read a book with natural lighting. Ken Wyner Photography
ワシントンD.C.にある小さなトランジショナルスタイルのおしゃれなオープンリビング (ライブラリー、無垢フローリング、グレーの壁、暖炉なし、茶色い床) の写真
ワシントンD.C.にある小さなトランジショナルスタイルのおしゃれなオープンリビング (ライブラリー、無垢フローリング、グレーの壁、暖炉なし、茶色い床) の写真
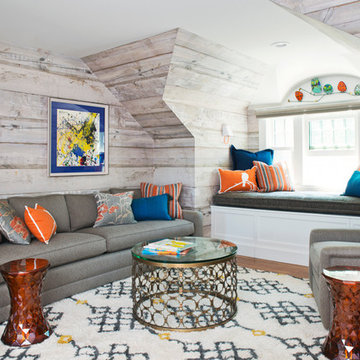
Photo Credit Sonya Highfield
ボストンにある小さなトランジショナルスタイルのおしゃれなファミリールーム (暖炉なし、無垢フローリング、テレビなし) の写真
ボストンにある小さなトランジショナルスタイルのおしゃれなファミリールーム (暖炉なし、無垢フローリング、テレビなし) の写真
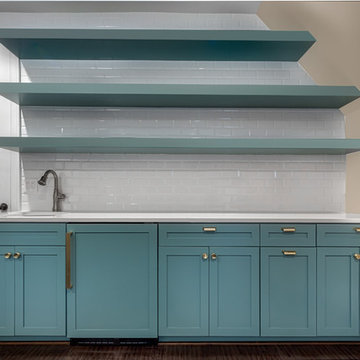
ワシントンD.C.にある広いトランジショナルスタイルのおしゃれな独立型ファミリールーム (ホームバー、ベージュの壁、濃色無垢フローリング、暖炉なし、茶色い床) の写真
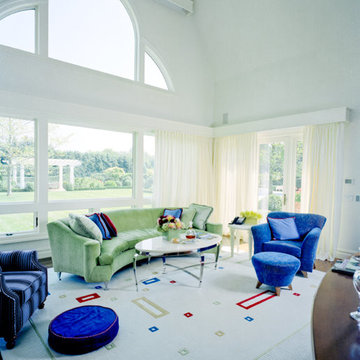
A vibrant family room that projects various personalties. Notice even the dogs' bed is coordinated!
ニューヨークにある広いトランジショナルスタイルのおしゃれなオープンリビング (白い壁、濃色無垢フローリング、暖炉なし) の写真
ニューヨークにある広いトランジショナルスタイルのおしゃれなオープンリビング (白い壁、濃色無垢フローリング、暖炉なし) の写真
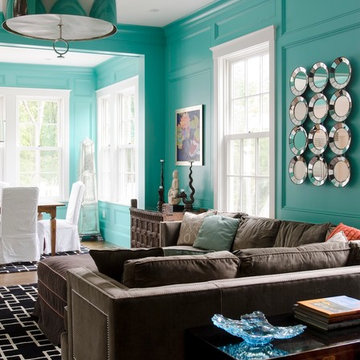
Major gut renovation of this coastal estate preserved its basic layout while expanding the kitchen. A veranda and a pair of gazebos were also added to the home to maximize outdoor living and the water views. The interior merged the homeowners eclectic style with the traditional style of the home.
Photographer: James R. Salomon
Contractor: Carl Anderson, Anderson Contracting Services
ターコイズブルーの、紫のトランジショナルスタイルのファミリールーム (暖炉なし) の写真
1
