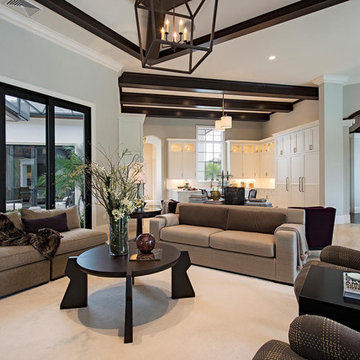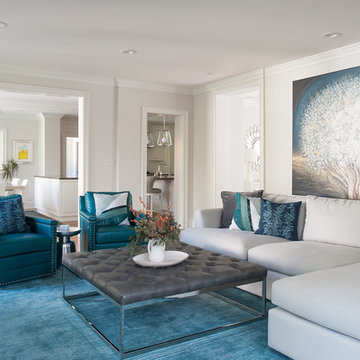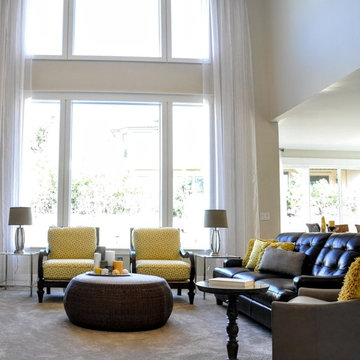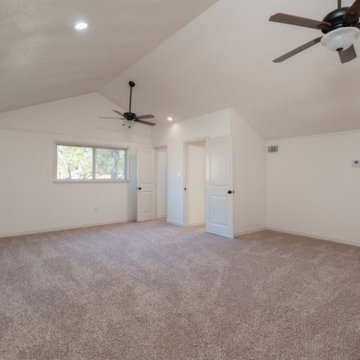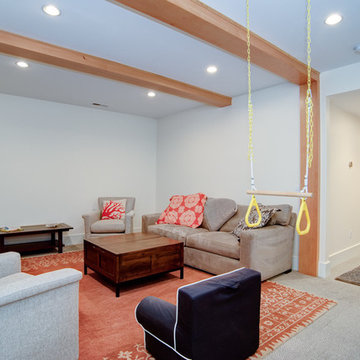グレーのトランジショナルスタイルのオープンリビング (カーペット敷き、磁器タイルの床、白い壁) の写真
絞り込み:
資材コスト
並び替え:今日の人気順
写真 1〜20 枚目(全 27 枚)

シカゴにあるトランジショナルスタイルのおしゃれなオープンリビング (白い壁、磁器タイルの床、標準型暖炉、石材の暖炉まわり、埋込式メディアウォール、青いソファ) の写真
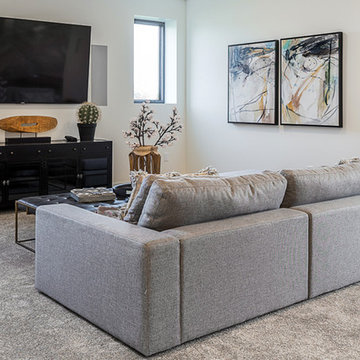
This space is made for entertaining. A large, cozy sectional is perfect for stretching out and watching a movie or this weekend's game. Even though it's on the lower level, lots of windows provide plenty of natural light so the space feels anything but dungeony. Wall color, tile and materials carry over the general color scheme from the upper level for a cohesive look, while darker cabinetry and reclaimed wood accents help set the space apart.
Photo: Kerry Bern www.prepiowa.com
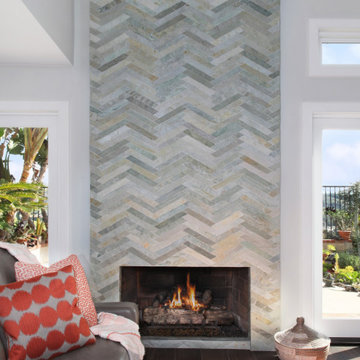
A lengthened herringbone pattern of natural stone creates a dramatic focal point in this family room
オレンジカウンティにあるトランジショナルスタイルのおしゃれなオープンリビング (白い壁、磁器タイルの床、標準型暖炉、石材の暖炉まわり、茶色い床) の写真
オレンジカウンティにあるトランジショナルスタイルのおしゃれなオープンリビング (白い壁、磁器タイルの床、標準型暖炉、石材の暖炉まわり、茶色い床) の写真
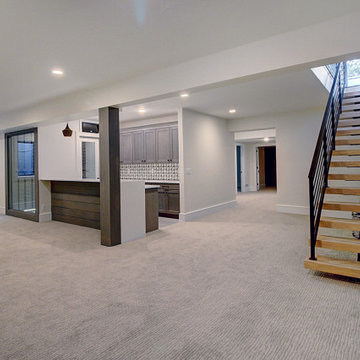
Inspired by the iconic American farmhouse, this transitional home blends a modern sense of space and living with traditional form and materials. Details are streamlined and modernized, while the overall form echoes American nastolgia. Past the expansive and welcoming front patio, one enters through the element of glass tying together the two main brick masses.
The airiness of the entry glass wall is carried throughout the home with vaulted ceilings, generous views to the outside and an open tread stair with a metal rail system. The modern openness is balanced by the traditional warmth of interior details, including fireplaces, wood ceiling beams and transitional light fixtures, and the restrained proportion of windows.
The home takes advantage of the Colorado sun by maximizing the southern light into the family spaces and Master Bedroom, orienting the Kitchen, Great Room and informal dining around the outdoor living space through views and multi-slide doors, the formal Dining Room spills out to the front patio through a wall of French doors, and the 2nd floor is dominated by a glass wall to the front and a balcony to the rear.
As a home for the modern family, it seeks to balance expansive gathering spaces throughout all three levels, both indoors and out, while also providing quiet respites such as the 5-piece Master Suite flooded with southern light, the 2nd floor Reading Nook overlooking the street, nestled between the Master and secondary bedrooms, and the Home Office projecting out into the private rear yard. This home promises to flex with the family looking to entertain or stay in for a quiet evening.
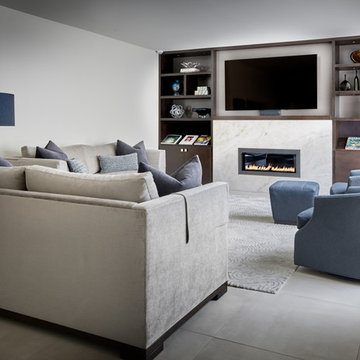
A custom designed entertainment wall with a large TV offers excellent viewing anywhere in the family room. Furniture was chosen for lounging and durability of fabrics.
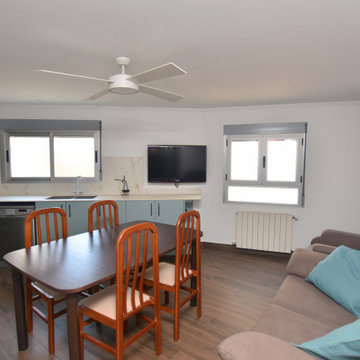
Reforma de una cocina antigua, demoliendo un tabique que separaba de una salita para dar más amplitud al espacio, y realizando una despensa para almacenamiento de viveres. Materiales de alta calidad como encimera Dekton, Armariada en material mate antihuella en azul agua marina, y suelo porcelánico imitación madera. No se ha querido perder el encanto de la casa de materiales en madera oscura y elementos de forja negra, pero dando un aspecto renovado al ambiente.
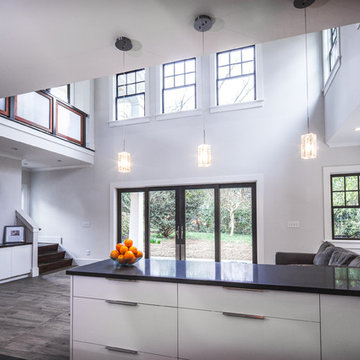
Robert Mariani, Greensboro, NC
シャーロットにある広いトランジショナルスタイルのおしゃれなオープンリビング (白い壁、磁器タイルの床、暖炉なし、壁掛け型テレビ) の写真
シャーロットにある広いトランジショナルスタイルのおしゃれなオープンリビング (白い壁、磁器タイルの床、暖炉なし、壁掛け型テレビ) の写真
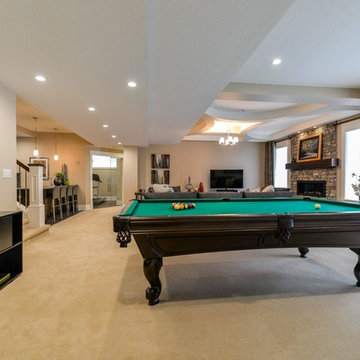
カルガリーにある広いトランジショナルスタイルのおしゃれなオープンリビング (ゲームルーム、白い壁、カーペット敷き、横長型暖炉、石材の暖炉まわり) の写真
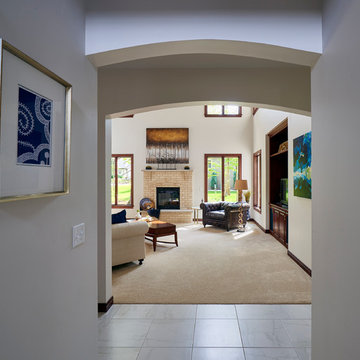
A large open family room is anchored by a light brick fireplace and a custom built-in entertainment center. Wood trim frames large windows and white walls embrace the natural light. Archways and open scroll design iron railings provide subtle separation from the rest of the house while maintaining an open-concept feel.
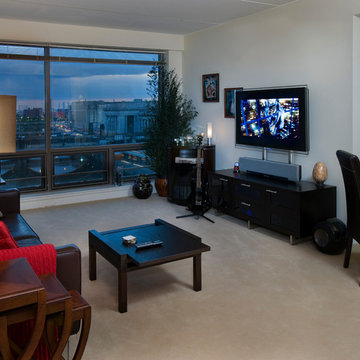
フィラデルフィアにある中くらいなトランジショナルスタイルのおしゃれなオープンリビング (ミュージックルーム、白い壁、カーペット敷き、暖炉なし、据え置き型テレビ) の写真
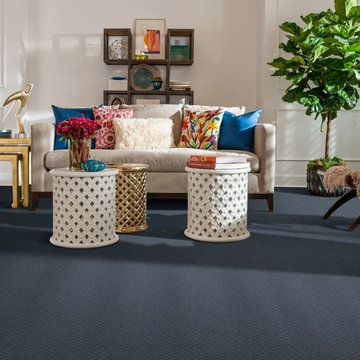
Bitticks Carpets & Floors
サンフランシスコにある広いトランジショナルスタイルのおしゃれなオープンリビング (白い壁、カーペット敷き、暖炉なし、テレビなし、青い床) の写真
サンフランシスコにある広いトランジショナルスタイルのおしゃれなオープンリビング (白い壁、カーペット敷き、暖炉なし、テレビなし、青い床) の写真
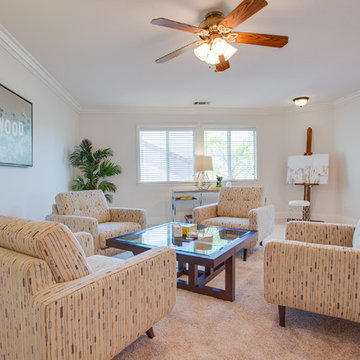
Photos by Jared Tafua
Staged by AccentPositives Home Staging
ロサンゼルスにある高級な広いトランジショナルスタイルのおしゃれなオープンリビング (白い壁、カーペット敷き) の写真
ロサンゼルスにある高級な広いトランジショナルスタイルのおしゃれなオープンリビング (白い壁、カーペット敷き) の写真
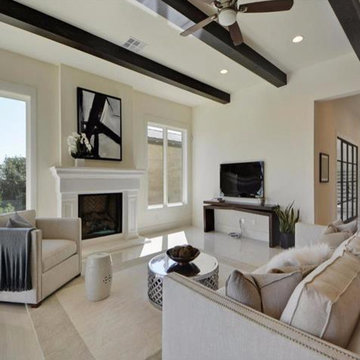
Material Specifications made by Dy Lynne Decor.
オースティンにある広いトランジショナルスタイルのおしゃれなオープンリビング (白い壁、磁器タイルの床、標準型暖炉、漆喰の暖炉まわり、壁掛け型テレビ) の写真
オースティンにある広いトランジショナルスタイルのおしゃれなオープンリビング (白い壁、磁器タイルの床、標準型暖炉、漆喰の暖炉まわり、壁掛け型テレビ) の写真
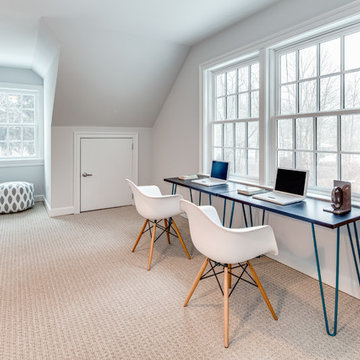
Attila Kun
他の地域にある高級な広いトランジショナルスタイルのおしゃれなオープンリビング (白い壁、カーペット敷き、据え置き型テレビ、暖炉なし、ベージュの床) の写真
他の地域にある高級な広いトランジショナルスタイルのおしゃれなオープンリビング (白い壁、カーペット敷き、据え置き型テレビ、暖炉なし、ベージュの床) の写真
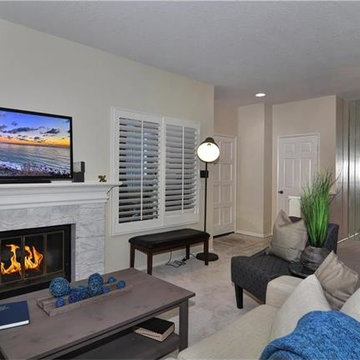
オレンジカウンティにある中くらいなトランジショナルスタイルのおしゃれなオープンリビング (白い壁、カーペット敷き、標準型暖炉、石材の暖炉まわり、据え置き型テレビ、ベージュの床) の写真
グレーのトランジショナルスタイルのオープンリビング (カーペット敷き、磁器タイルの床、白い壁) の写真
1
