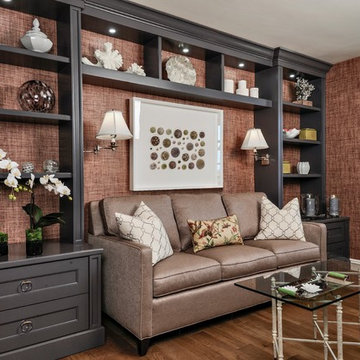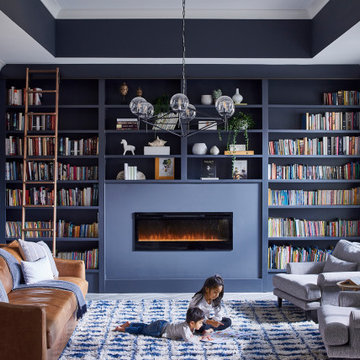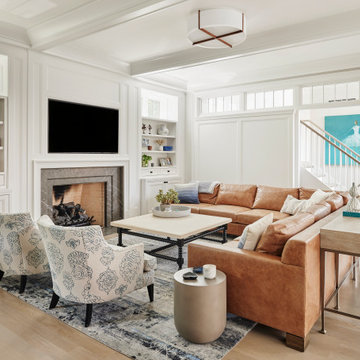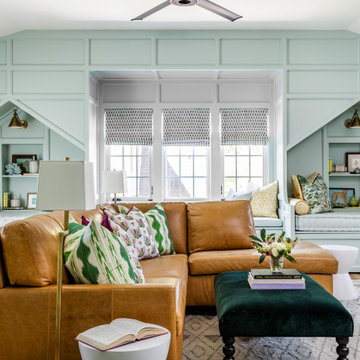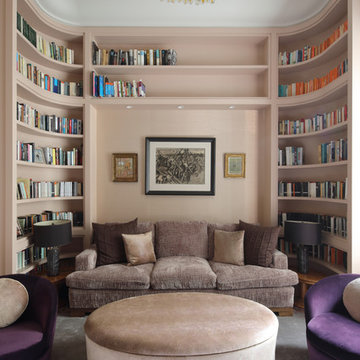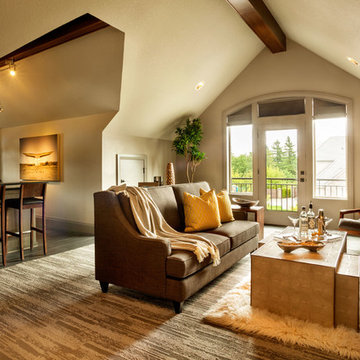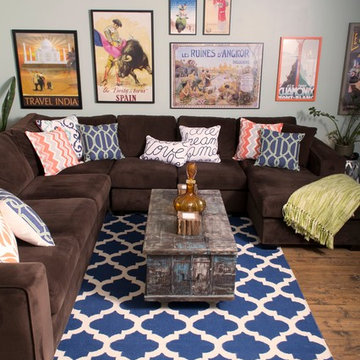ブラウンのトランジショナルスタイルのファミリールーム (茶色いソファ) の写真
絞り込み:
資材コスト
並び替え:今日の人気順
写真 1〜20 枚目(全 26 枚)
1/4
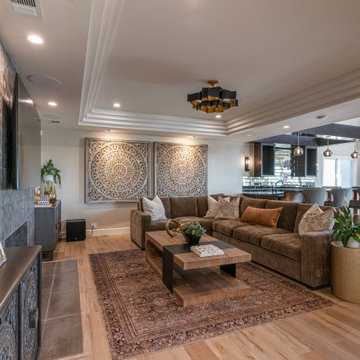
MOROCCAN INSPIRED FAMILY ROOM AND BAR
オレンジカウンティにあるトランジショナルスタイルのおしゃれなファミリールーム (茶色いソファ) の写真
オレンジカウンティにあるトランジショナルスタイルのおしゃれなファミリールーム (茶色いソファ) の写真
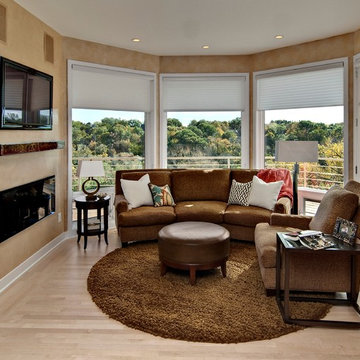
Design by Lisa Ball
Photo by Brandon Rowell
ミネアポリスにあるトランジショナルスタイルのおしゃれな独立型ファミリールーム (ベージュの壁、淡色無垢フローリング、横長型暖炉、壁掛け型テレビ、茶色いソファ) の写真
ミネアポリスにあるトランジショナルスタイルのおしゃれな独立型ファミリールーム (ベージュの壁、淡色無垢フローリング、横長型暖炉、壁掛け型テレビ、茶色いソファ) の写真

Their family expanded, and so did their home! After nearly 30 years residing in the same home they raised their children, this wonderful couple made the decision to tear down the walls and create one great open kitchen family room and dining space, partially expanding 10 feet out into their backyard. The result: a beautiful open concept space geared towards family gatherings and entertaining.
Wall color: Benjamin Moore Revere Pewter
Sofa: Century Leather Leatherstone
Coffee Table & Chairs: Restoration Hardware
Photography by Amy Bartlam
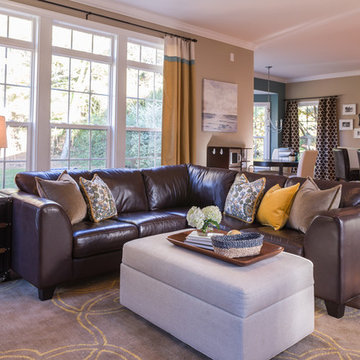
Cam Richards Photography
シャーロットにあるトランジショナルスタイルのおしゃれなオープンリビング (ベージュの壁、濃色無垢フローリング、茶色いソファ) の写真
シャーロットにあるトランジショナルスタイルのおしゃれなオープンリビング (ベージュの壁、濃色無垢フローリング、茶色いソファ) の写真
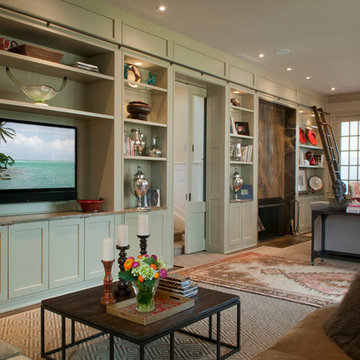
A custom built-in was designed to unite this long room, while having two functions the space needed to feel connected. A center entrance allowed us to balance each space with a focal point, integrating the existing fireplace location on the living room side and the flat screen TV on the family room side. The grand scale of the unit allowed for plenty of hidden and open storage.
Photography by Matt Baldelli Photography
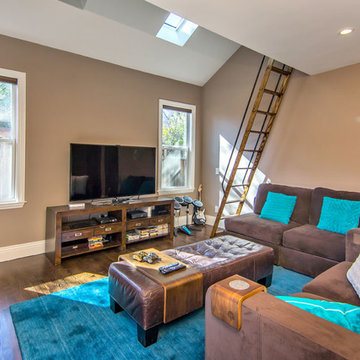
Photo: Mark Pinkerton
サンフランシスコにあるトランジショナルスタイルのおしゃれなファミリールーム (ゲームルーム、ベージュの壁、濃色無垢フローリング、据え置き型テレビ、茶色いソファ) の写真
サンフランシスコにあるトランジショナルスタイルのおしゃれなファミリールーム (ゲームルーム、ベージュの壁、濃色無垢フローリング、据え置き型テレビ、茶色いソファ) の写真
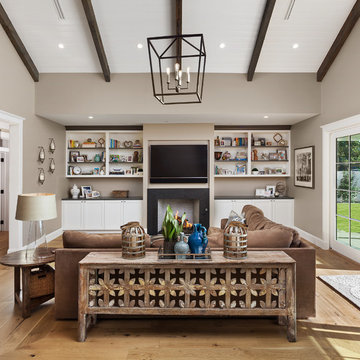
Leland Gebhardt ( http://lelandphotos.com)
フェニックスにあるお手頃価格の中くらいなトランジショナルスタイルのおしゃれなオープンリビング (ベージュの壁、淡色無垢フローリング、標準型暖炉、壁掛け型テレビ、ベージュの床、茶色いソファ) の写真
フェニックスにあるお手頃価格の中くらいなトランジショナルスタイルのおしゃれなオープンリビング (ベージュの壁、淡色無垢フローリング、標準型暖炉、壁掛け型テレビ、ベージュの床、茶色いソファ) の写真
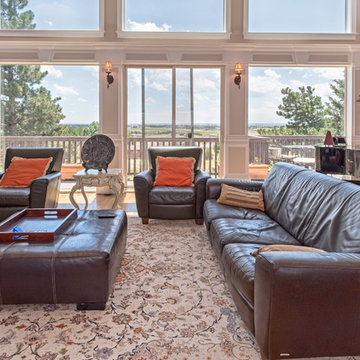
サンフランシスコにある中くらいなトランジショナルスタイルのおしゃれなオープンリビング (ベージュの壁、無垢フローリング、横長型暖炉、石材の暖炉まわり、壁掛け型テレビ、ベージュの床、茶色いソファ) の写真
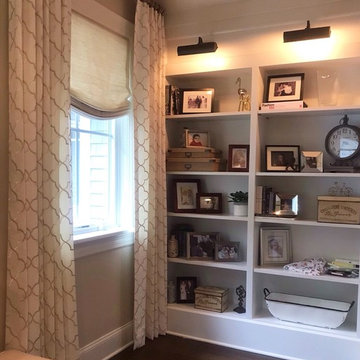
We had so much fun decorating this space. No detail was too small for Nicole and she understood it would not be completed with every detail for a couple of years, but also that taking her time to fill her home with items of quality that reflected her taste and her families needs were the most important issues. As you can see, her family has settled in.
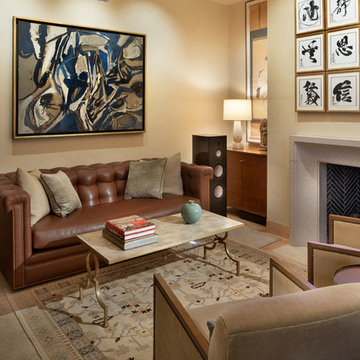
- Monitor Platinum PL300 ll floor standing speakers
- James Loud Speaker undercabinet subwoofer
- Savant Control
- Lutron Lighting Control
ワシントンD.C.にあるトランジショナルスタイルのおしゃれなファミリールーム (ベージュの壁、無垢フローリング、標準型暖炉、茶色い床、茶色いソファ) の写真
ワシントンD.C.にあるトランジショナルスタイルのおしゃれなファミリールーム (ベージュの壁、無垢フローリング、標準型暖炉、茶色い床、茶色いソファ) の写真
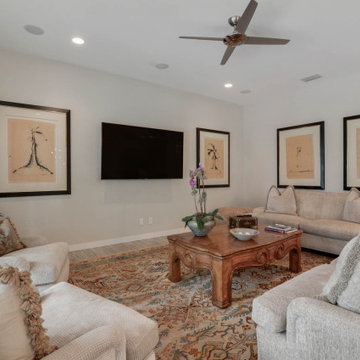
タンパにある広いトランジショナルスタイルのおしゃれなオープンリビング (ライブラリー、白い壁、淡色無垢フローリング、壁掛け型テレビ、ベージュの床、茶色いソファ、白い天井) の写真
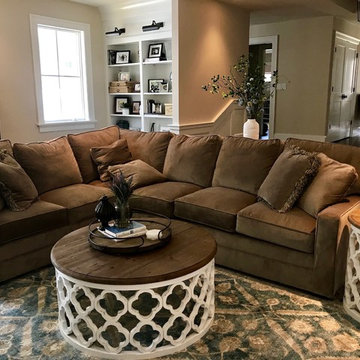
We had so much fun decorating this space. No detail was too small for Nicole and she understood it would not be completed with every detail for a couple of years, but also that taking her time to fill her home with items of quality that reflected her taste and her families needs were the most important issues. As you can see, her family has settled in.
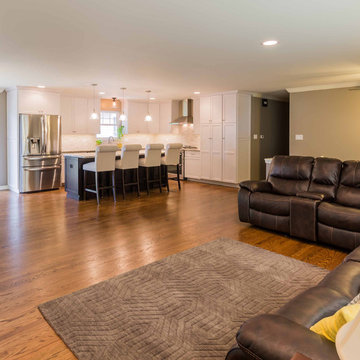
シカゴにある高級な中くらいなトランジショナルスタイルのおしゃれな独立型ファミリールーム (グレーの壁、無垢フローリング、標準型暖炉、コンクリートの暖炉まわり、据え置き型テレビ、茶色い床、クロスの天井、壁紙、茶色いソファ、白い天井) の写真
ブラウンのトランジショナルスタイルのファミリールーム (茶色いソファ) の写真
1
