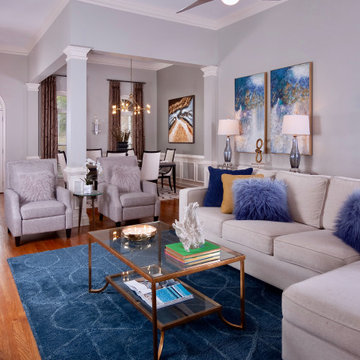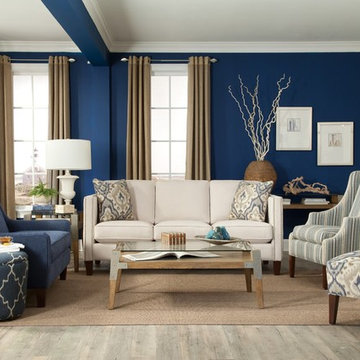青い、木目調のトランジショナルスタイルのファミリールーム (無垢フローリング) の写真
絞り込み:
資材コスト
並び替え:今日の人気順
写真 1〜20 枚目(全 173 枚)
1/5

Mosaik Design & Remodeling recently completed a basement remodel in Portland’s SW Vista Hills neighborhood that helped a family of four reclaim 1,700 unused square feet. Now there's a comfortable, industrial chic living space that appeals to the entire family and gets maximum use.
Lincoln Barbour Photo
www.lincolnbarbour.com

ニューヨークにあるトランジショナルスタイルのおしゃれな独立型ファミリールーム (ライブラリー、青い壁、無垢フローリング、標準型暖炉、テレビなし、茶色い床、パネル壁) の写真

Jeff Miller
他の地域にある小さなトランジショナルスタイルのおしゃれなオープンリビング (ライブラリー、無垢フローリング、暖炉なし、テレビなし) の写真
他の地域にある小さなトランジショナルスタイルのおしゃれなオープンリビング (ライブラリー、無垢フローリング、暖炉なし、テレビなし) の写真
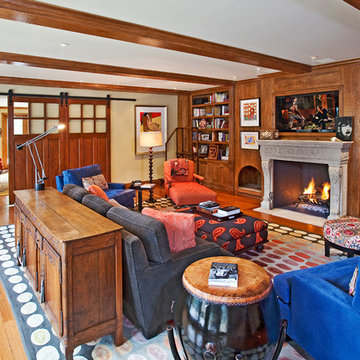
Photos By: Simon Berlyn
Architecture By: Hayne Architects
Project Management By: Matt Myers
ロサンゼルスにあるトランジショナルスタイルのおしゃれなファミリールーム (ベージュの壁、無垢フローリング、標準型暖炉、壁掛け型テレビ) の写真
ロサンゼルスにあるトランジショナルスタイルのおしゃれなファミリールーム (ベージュの壁、無垢フローリング、標準型暖炉、壁掛け型テレビ) の写真

アトランタにある広いトランジショナルスタイルのおしゃれなファミリールーム (白い壁、無垢フローリング、標準型暖炉、石材の暖炉まわり、壁掛け型テレビ、茶色い床、表し梁) の写真

This family loves classic mid century design. We listened, and brought balance. Throughout the design, we conversed about a solution to the existing fireplace. Over time, we realized there was no solution needed. It is perfect as it is. It is quirky and fun, just like the owners. It is a conversation piece. We added rich color and texture in an adjoining room to balance the strength of the stone hearth . Purples, blues and greens find their way throughout the home adding cheer and whimsy. Beautifully sourced artwork compliments from the high end to the hand made. Every room has a special touch to reflect the family’s love of art, color and comfort.

ボイシにある中くらいなトランジショナルスタイルのおしゃれな独立型ファミリールーム (青い壁、暖炉なし、壁掛け型テレビ、無垢フローリング、茶色い床) の写真
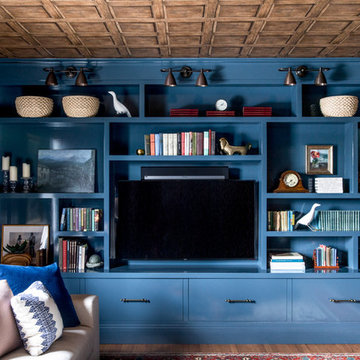
Erin Little Photography
ポートランド(メイン)にあるトランジショナルスタイルのおしゃれなファミリールーム (青い壁、無垢フローリング、埋込式メディアウォール、茶色い床) の写真
ポートランド(メイン)にあるトランジショナルスタイルのおしゃれなファミリールーム (青い壁、無垢フローリング、埋込式メディアウォール、茶色い床) の写真

John Gruen
ニューヨークにあるお手頃価格の広いトランジショナルスタイルのおしゃれな独立型ファミリールーム (無垢フローリング、壁掛け型テレビ、マルチカラーの壁) の写真
ニューヨークにあるお手頃価格の広いトランジショナルスタイルのおしゃれな独立型ファミリールーム (無垢フローリング、壁掛け型テレビ、マルチカラーの壁) の写真
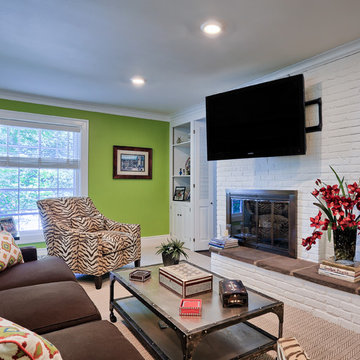
Justin Tearney - photograher
Family room remodel - white brick wall with fireplace & tv positioned for optimum viewing. Salmon, green, brown, black and white accents.
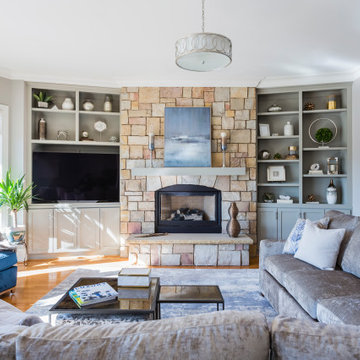
ダラスにあるトランジショナルスタイルのおしゃれなファミリールーム (グレーの壁、無垢フローリング、標準型暖炉、石材の暖炉まわり、埋込式メディアウォール、茶色い床) の写真

In this project we transformed a traditional style house into a modern, funky, and colorful home. By using different colors and patterns, mixing textures, and using unique design elements, these spaces portray a fun family lifestyle.
Photo Credit: Bob Fortner
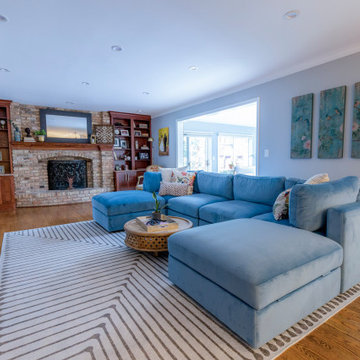
We have updated the family room with this stunning blue family and pet-friendly sofa area for memorable family time. The round coffee table helps soften the rectangular edges and, with some table decor, provides a comfy space for family time.

A cozy family room with wallpaper on the ceiling and walls. An inviting space that is comfortable and inviting with biophilic colors.
ニューヨークにある高級な中くらいなトランジショナルスタイルのおしゃれな独立型ファミリールーム (緑の壁、無垢フローリング、標準型暖炉、石材の暖炉まわり、壁掛け型テレビ、ベージュの床、クロスの天井、壁紙) の写真
ニューヨークにある高級な中くらいなトランジショナルスタイルのおしゃれな独立型ファミリールーム (緑の壁、無垢フローリング、標準型暖炉、石材の暖炉まわり、壁掛け型テレビ、ベージュの床、クロスの天井、壁紙) の写真
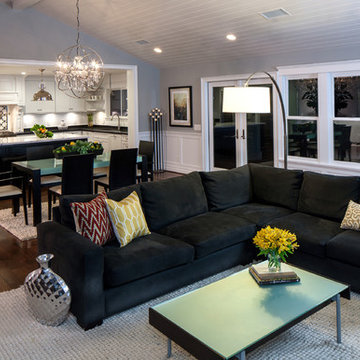
To create the airy Key West feel, a vaulted ceiling was added in the great room by redistributing the roof load with an 8’x18’ engineered ridge beam for support.
Wall Paint colors: Benjamin Moore # 8306, Zephyr
Trim Paint Color: Sherwin Williams SW7005 Pure White
Architectural Design: Sennikoff Architects. Kitchen Design & Architectural Detailing: Zieba Builders. Photography: Matt Fukushima. Photo Staging: Joen Garnica
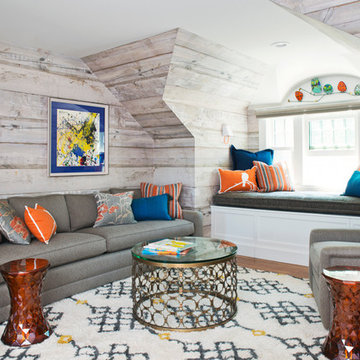
Photo Credit Sonya Highfield
ボストンにある小さなトランジショナルスタイルのおしゃれなファミリールーム (暖炉なし、無垢フローリング、テレビなし) の写真
ボストンにある小さなトランジショナルスタイルのおしゃれなファミリールーム (暖炉なし、無垢フローリング、テレビなし) の写真

Custom metal screen and steel doors separate public living areas from private.
ニューヨークにあるラグジュアリーな小さなトランジショナルスタイルのおしゃれな独立型ファミリールーム (ライブラリー、青い壁、無垢フローリング、両方向型暖炉、石材の暖炉まわり、埋込式メディアウォール、茶色い床、折り上げ天井、パネル壁) の写真
ニューヨークにあるラグジュアリーな小さなトランジショナルスタイルのおしゃれな独立型ファミリールーム (ライブラリー、青い壁、無垢フローリング、両方向型暖炉、石材の暖炉まわり、埋込式メディアウォール、茶色い床、折り上げ天井、パネル壁) の写真
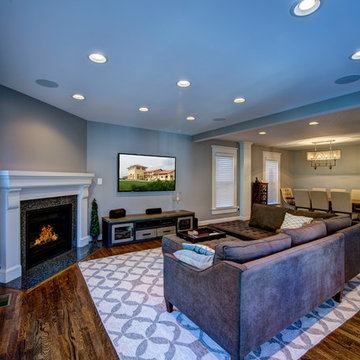
ワシントンD.C.にある中くらいなトランジショナルスタイルのおしゃれなオープンリビング (グレーの壁、無垢フローリング、コーナー設置型暖炉、石材の暖炉まわり、壁掛け型テレビ、茶色い床) の写真
青い、木目調のトランジショナルスタイルのファミリールーム (無垢フローリング) の写真
1
