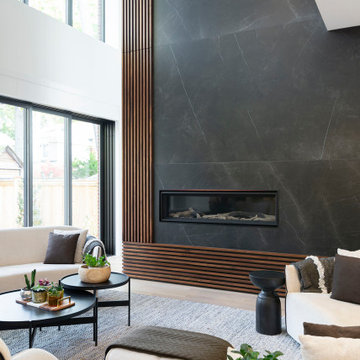黒いトランジショナルスタイルのファミリールーム (タイルの暖炉まわり) の写真
絞り込み:
資材コスト
並び替え:今日の人気順
写真 21〜40 枚目(全 125 枚)
1/4
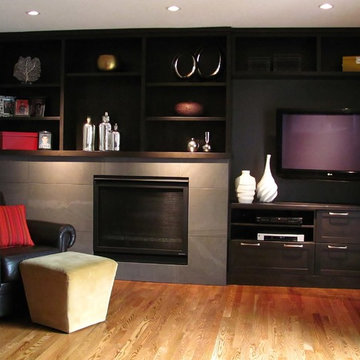
Janel Campbell
ポートランドにあるお手頃価格の中くらいなトランジショナルスタイルのおしゃれなオープンリビング (グレーの壁、無垢フローリング、標準型暖炉、タイルの暖炉まわり、内蔵型テレビ) の写真
ポートランドにあるお手頃価格の中くらいなトランジショナルスタイルのおしゃれなオープンリビング (グレーの壁、無垢フローリング、標準型暖炉、タイルの暖炉まわり、内蔵型テレビ) の写真
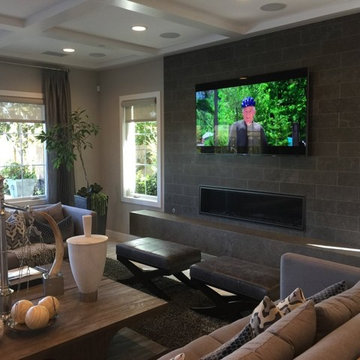
Home Automation provides personalized control of lights, shades, AV, temperature, security, and all of the technology throughout your home from your favorite device. We program button keypads, touch screens, iPads and smart phones to control functions from home or away.
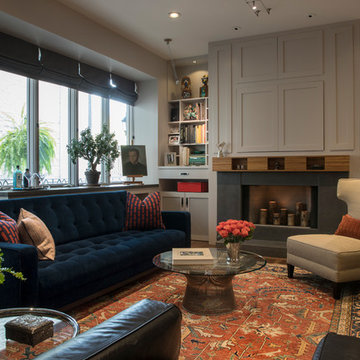
Family Room
シカゴにあるトランジショナルスタイルのおしゃれなファミリールーム (グレーの壁、無垢フローリング、標準型暖炉、タイルの暖炉まわり、内蔵型テレビ、茶色い床) の写真
シカゴにあるトランジショナルスタイルのおしゃれなファミリールーム (グレーの壁、無垢フローリング、標準型暖炉、タイルの暖炉まわり、内蔵型テレビ、茶色い床) の写真
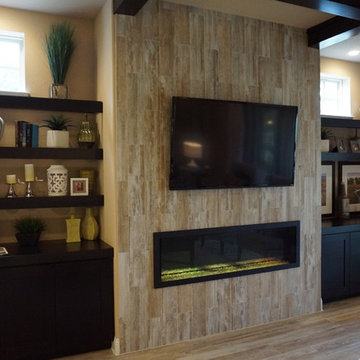
オースティンにある広いトランジショナルスタイルのおしゃれな独立型ファミリールーム (壁掛け型テレビ、ベージュの壁、濃色無垢フローリング、横長型暖炉、タイルの暖炉まわり) の写真
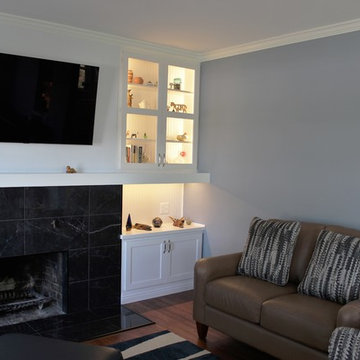
Custom built-in cabinet section with glass-front doors installed next to a fireplace in Geneseo, IL. Complete remodel from start to finish by Village Home Stores.
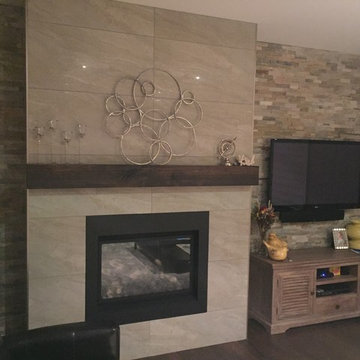
トロントにある中くらいなトランジショナルスタイルのおしゃれな独立型ファミリールーム (グレーの壁、濃色無垢フローリング、標準型暖炉、タイルの暖炉まわり、壁掛け型テレビ、茶色い床) の写真
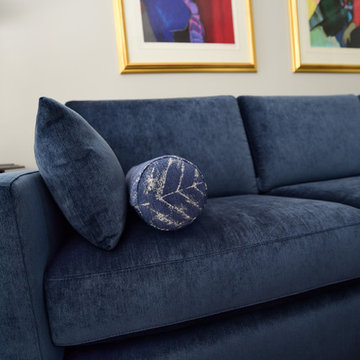
トロントにある中くらいなトランジショナルスタイルのおしゃれなファミリールーム (グレーの壁、無垢フローリング、標準型暖炉、タイルの暖炉まわり、埋込式メディアウォール、茶色い床) の写真
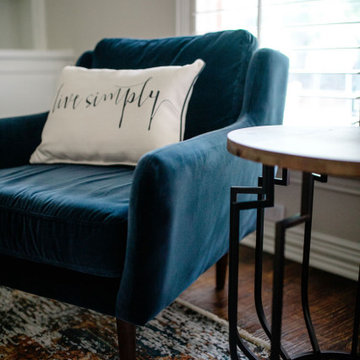
This wonderful client was keeping their New Hampshire home, but was relocating for 2 years to Texas for work. Before the family arrived, I was tasked with furnishing the whole house so the children feel "at home" when they arrived.
Using a unified color scheme, I procured and coordinated the essentials for an on time, and on budget, and on trend delivery!
Photo Credit: Boldly Beige
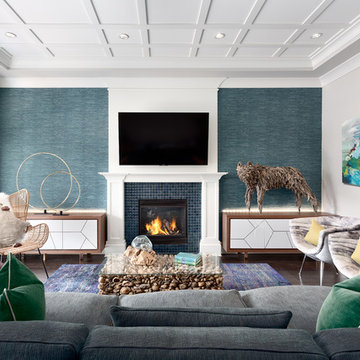
Beyond Beige Interior Design | www.beyondbeige.com | Ph: 604-876-3800 | Photography By Provoke Studios | Furniture Purchased From The Living Lab Furniture Co
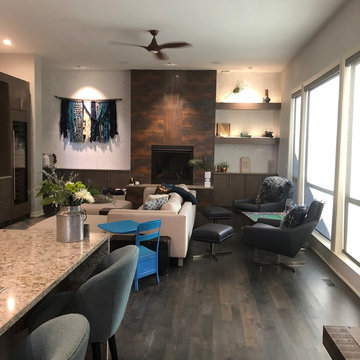
West Elm Austin Swivel Chairs with ottomans. Yarn artwork inspired by mybuprint.com. Childs desk is used for snacks instead of eating on cream couch (learned that lesson bad idea with kids even if it is Sunbrella Fabric do not buy this color).
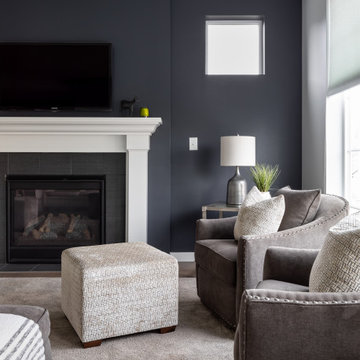
An accent wall should provide purpose. This fireplace and pair of windows are given greater significance with this deep navy color as a backdrop.
シアトルにあるお手頃価格の中くらいなトランジショナルスタイルのおしゃれなオープンリビング (黒い壁、濃色無垢フローリング、標準型暖炉、タイルの暖炉まわり、壁掛け型テレビ、茶色い床) の写真
シアトルにあるお手頃価格の中くらいなトランジショナルスタイルのおしゃれなオープンリビング (黒い壁、濃色無垢フローリング、標準型暖炉、タイルの暖炉まわり、壁掛け型テレビ、茶色い床) の写真
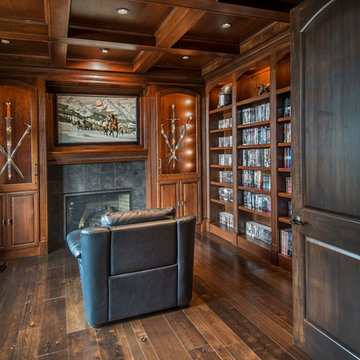
On each side of the fireplace, there are two sword cases with my client's collection. We put them under lock and key for safety! They are the jewel in the room. In the next photo, you will see the hidden door, but try to guess where it is first!
Alan Jackson - Jackson Studios
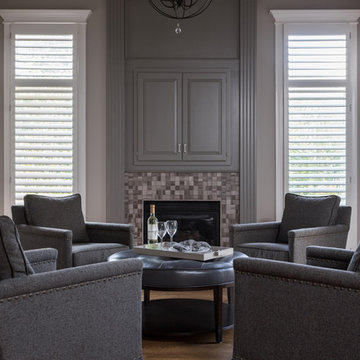
A round leather ottoman at the center surrounded by four upholstered chairs made this room into an elegant but comfortable space to relax and read a book, entertain guests, and spend time together with the whole family. See all of the Before & After pictures of this project here: http://www.designconnectioninc.com/main-level-transformation-a-design-connection-inc-featured-project/
Design Connection, Inc. provided: space planning, countertops, tile and stone, light fixtures, custom furniture, painting, hardwood floors and all other installations and as well project management.
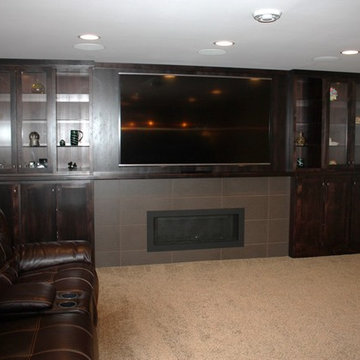
他の地域にある中くらいなトランジショナルスタイルのおしゃれなオープンリビング (ホームバー、ベージュの壁、カーペット敷き、標準型暖炉、タイルの暖炉まわり、壁掛け型テレビ) の写真
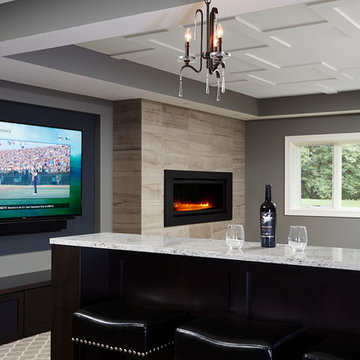
ミネアポリスにある高級な広いトランジショナルスタイルのおしゃれなファミリールーム (ゲームルーム、グレーの壁、タイルの暖炉まわり、壁掛け型テレビ、濃色無垢フローリング) の写真
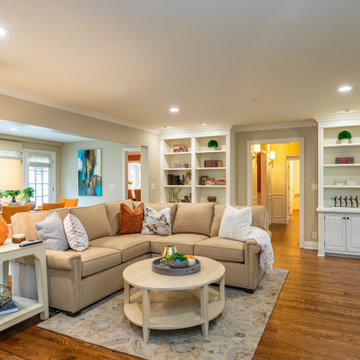
We removed some odd walls between this room and the next, replaced the carpet with hardwood floors and added all new furnishings creating a more cohesive usable space to relax and lounge in
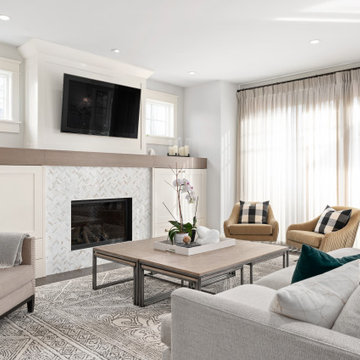
カルガリーにある高級な中くらいなトランジショナルスタイルのおしゃれなオープンリビング (ライブラリー、白い壁、無垢フローリング、標準型暖炉、タイルの暖炉まわり、壁掛け型テレビ、茶色い床) の写真
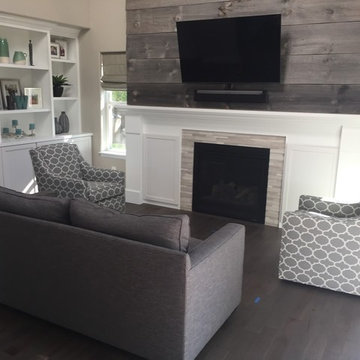
To modernize the fireplace we designed a larger mantel with simple millwork and barn wood planks to draw your eye up to the vaulted ceiling.
デンバーにあるトランジショナルスタイルのおしゃれなファミリールーム (濃色無垢フローリング、標準型暖炉、タイルの暖炉まわり、茶色い床) の写真
デンバーにあるトランジショナルスタイルのおしゃれなファミリールーム (濃色無垢フローリング、標準型暖炉、タイルの暖炉まわり、茶色い床) の写真
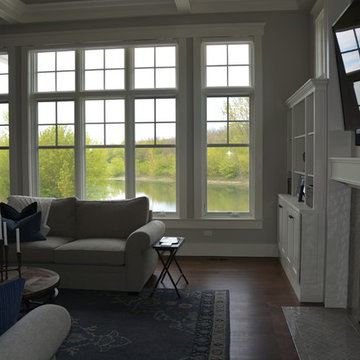
A true "Craftsman" style complete with a marvelous front porch and true Craftsman trim detailing throughout!
シカゴにあるラグジュアリーな広いトランジショナルスタイルのおしゃれなオープンリビング (グレーの壁、無垢フローリング、標準型暖炉、タイルの暖炉まわり、壁掛け型テレビ、茶色い床) の写真
シカゴにあるラグジュアリーな広いトランジショナルスタイルのおしゃれなオープンリビング (グレーの壁、無垢フローリング、標準型暖炉、タイルの暖炉まわり、壁掛け型テレビ、茶色い床) の写真
黒いトランジショナルスタイルのファミリールーム (タイルの暖炉まわり) の写真
2
