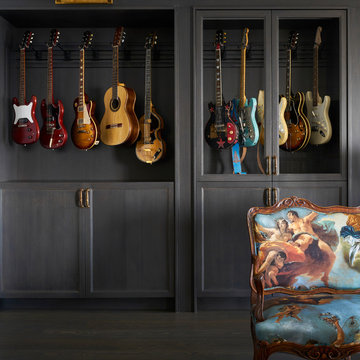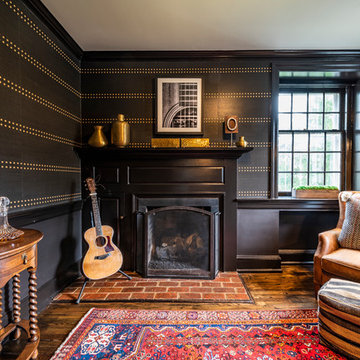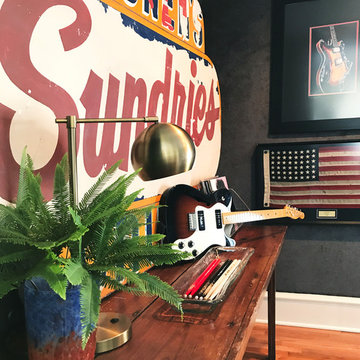黒い、オレンジのトランジショナルスタイルのファミリールーム (ミュージックルーム) の写真
絞り込み:
資材コスト
並び替え:今日の人気順
写真 1〜20 枚目(全 39 枚)
1/5

Music room wallpaper is Chiraco Serandite by Romo, with built-ins in Laurel Woods by Sherwin WIlliams (SW7749), a cadet blue and brass chandelier by Arteriors, and custom pillows and roman shades designed by Elle Du Monde.
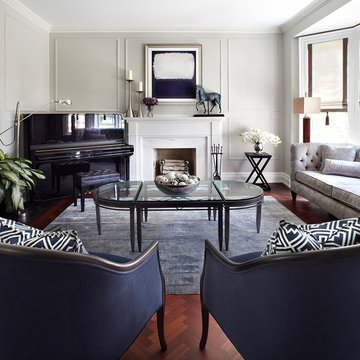
Lisa Petrole
パリにある高級な中くらいなトランジショナルスタイルのおしゃれな独立型ファミリールーム (ミュージックルーム、濃色無垢フローリング、標準型暖炉、テレビなし、グレーの壁、石材の暖炉まわり) の写真
パリにある高級な中くらいなトランジショナルスタイルのおしゃれな独立型ファミリールーム (ミュージックルーム、濃色無垢フローリング、標準型暖炉、テレビなし、グレーの壁、石材の暖炉まわり) の写真

デンバーにあるトランジショナルスタイルのおしゃれな独立型ファミリールーム (ミュージックルーム、青い壁、無垢フローリング、標準型暖炉、テレビなし、茶色い床、三角天井、パネル壁) の写真
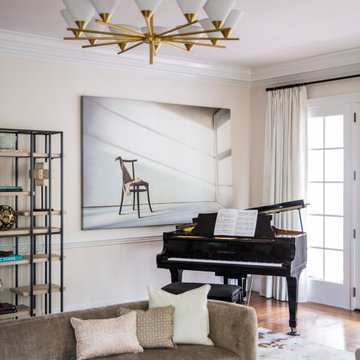
Even with the best intentions to collaborate, sometimes our homes clash more than they work together in cohesion. This room is an example of using contrasting tones and shapes to create harmony in the space.
We started with a light and bright foundation and then incorporated darker tones and geometric shapes to create depth!

On the terrace level, we create a club-like atmosphere that includes a dance floor and custom DJ booth (owner’s hobby,) with laser lights and smoke machine. Two white modular sectionals separate so they can be arranged to fit the needs of the gathering.
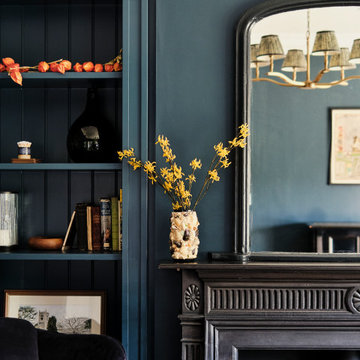
We added new alcove joinery and painted them the same dark teal colour as the walls to create drama in the games/music room of this Isle of Wight holiday home. We also added antique velvet armchairs, a brass chandelier and a cast iron fire surround
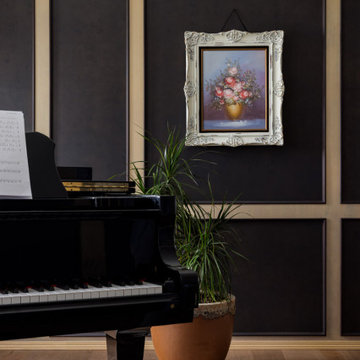
This gorgeous renovated 6500 square foot estate home was recognized by the International Design and Architecture Awards 2023 and nominated in these 3 categories: Luxury Residence Canada, Kitchen over 50,000GBP, and Regeneration/Restoration.
This project won the award for Luxury Residence Canada!
The design of this home merges old world charm with the elegance of modern design. We took this home from outdated and over-embellished to simplified and classic sophistication. Our design embodies a true feeling of home — one that is livable, warm and timeless.
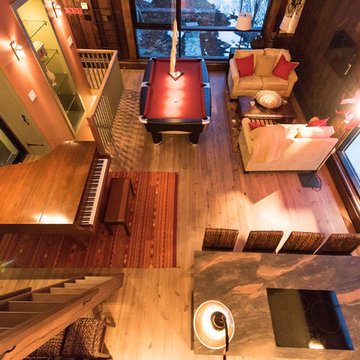
The interior of the barn has space for eating, sitting, playing pool, and playing piano. A ladder leads to a sleeping loft.
ニューヨークにある高級な中くらいなトランジショナルスタイルのおしゃれなロフトリビング (ミュージックルーム、オレンジの壁、無垢フローリング、暖炉なし、テレビなし、茶色い床) の写真
ニューヨークにある高級な中くらいなトランジショナルスタイルのおしゃれなロフトリビング (ミュージックルーム、オレンジの壁、無垢フローリング、暖炉なし、テレビなし、茶色い床) の写真
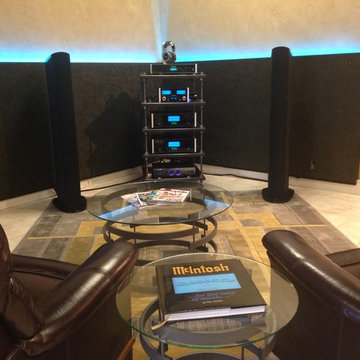
This two channel audio system is powered by McIntosh and listened to through top of the line Golden Ear speakers
シカゴにあるお手頃価格の小さなトランジショナルスタイルのおしゃれなオープンリビング (ミュージックルーム、ベージュの壁、磁器タイルの床) の写真
シカゴにあるお手頃価格の小さなトランジショナルスタイルのおしゃれなオープンリビング (ミュージックルーム、ベージュの壁、磁器タイルの床) の写真
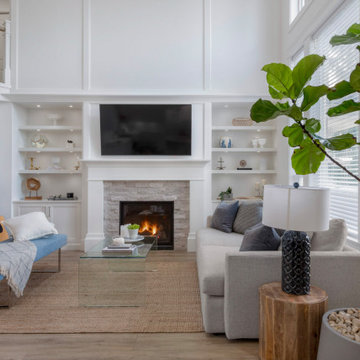
Open Concept family room
バンクーバーにある中くらいなトランジショナルスタイルのおしゃれなオープンリビング (ミュージックルーム、白い壁、クッションフロア、標準型暖炉、積石の暖炉まわり、壁掛け型テレビ、グレーの床) の写真
バンクーバーにある中くらいなトランジショナルスタイルのおしゃれなオープンリビング (ミュージックルーム、白い壁、クッションフロア、標準型暖炉、積石の暖炉まわり、壁掛け型テレビ、グレーの床) の写真
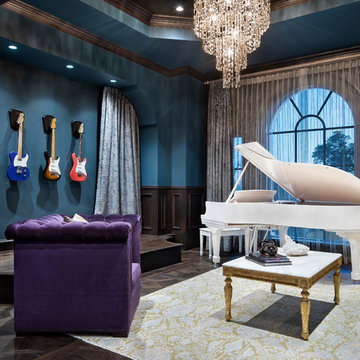
オースティンにあるラグジュアリーな巨大なトランジショナルスタイルのおしゃれなオープンリビング (ミュージックルーム、青い壁、濃色無垢フローリング、茶色い床) の写真
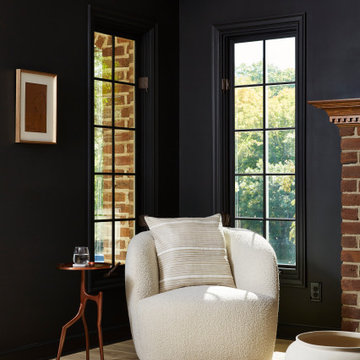
This moody formal family room creates moments throughout the space for conversation and coziness. This cozy chair exudes texture, creating the perfect spot to relax with a book. The custom table adds visual interest and function.

In this project we transformed a traditional style house into a modern, funky, and colorful home. By using different colors and patterns, mixing textures, and using unique design elements, these spaces portray a fun family lifestyle.
Photo Credit: Bob Fortner
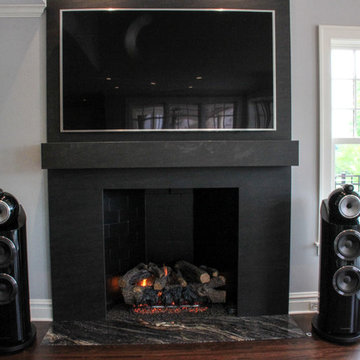
Rumford fireplace by Overholt Masonry. Basalt black neolith fireplace surround and silver brown granite hearth by Z Stone.
Architectural design by Helman Sechrist Architecture; interior design by Jill Henner; general contracting by Martin Bros. Contracting, Inc.; photography by Marie 'Martin' Kinney
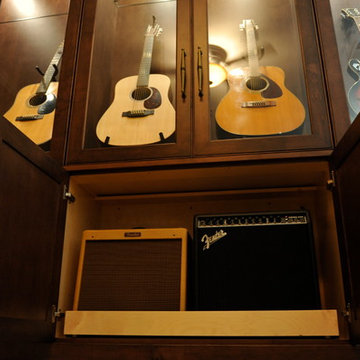
Custom Music room display case with lower storage for amplifiers and music
他の地域にあるラグジュアリーな広いトランジショナルスタイルのおしゃれな独立型ファミリールーム (ミュージックルーム) の写真
他の地域にあるラグジュアリーな広いトランジショナルスタイルのおしゃれな独立型ファミリールーム (ミュージックルーム) の写真
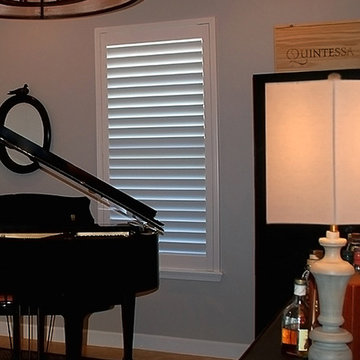
TaMeki Njuguna, Decors of Arizona
フェニックスにある小さなトランジショナルスタイルのおしゃれなオープンリビング (ミュージックルーム、グレーの壁、淡色無垢フローリング、暖炉なし、テレビなし、ベージュの床) の写真
フェニックスにある小さなトランジショナルスタイルのおしゃれなオープンリビング (ミュージックルーム、グレーの壁、淡色無垢フローリング、暖炉なし、テレビなし、ベージュの床) の写真
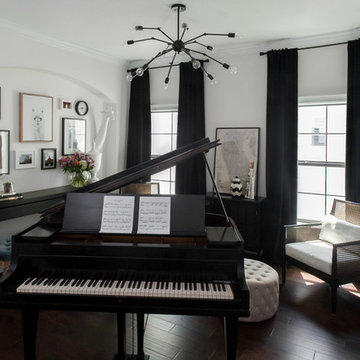
タンパにある中くらいなトランジショナルスタイルのおしゃれなオープンリビング (ミュージックルーム、白い壁、濃色無垢フローリング、暖炉なし、テレビなし、茶色い床) の写真
黒い、オレンジのトランジショナルスタイルのファミリールーム (ミュージックルーム) の写真
1
