トランジショナルスタイルのファミリールーム (白い天井、カーペット敷き、濃色無垢フローリング) の写真
絞り込み:
資材コスト
並び替え:今日の人気順
写真 1〜20 枚目(全 28 枚)
1/5
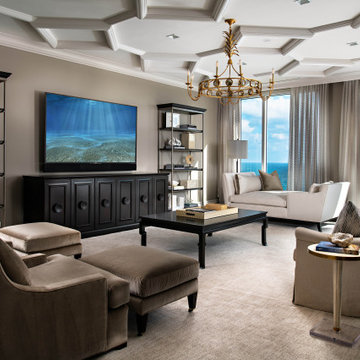
-Most of residence has glass doors, walls and windows overlooking the ocean, making ceilings the best surface for creating architectural interest
-Raise ceiling heights, reduce soffits and integrate drapery pockets in the crown to hide motorized translucent shades, blackout shades and drapery panels, all which help control heat gain and glare inherent in unit’s multi-directional ocean exposure (south, east and north)
-Patterns highlight ceilings in major rooms and accent their light fixtures
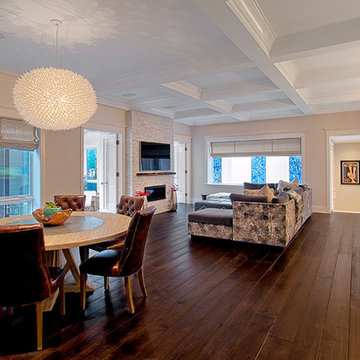
The original kitchen was removed from the south wall to create outdoor access via a new terrace door. The new kitchen was moved to the north side of the open kitchen family area. This location allowed for an 11’ long island.
The family room space was enhanced by installing the picture window that gives a great view into the pool space and lets in borrowed light from the 9’x20’ retracting skylight that sits over the pool. The large window draws you into the room and in the evening the backlit blue agate wall panels that are visible throughout the first floor create a warm glow.
All cabinetry was crafted in-house at our cabinet shop.
Need help with your home transformation? Call Benvenuti and Stein design build for full service solutions. 847.866.6868.
Norman Sizemore-photographer
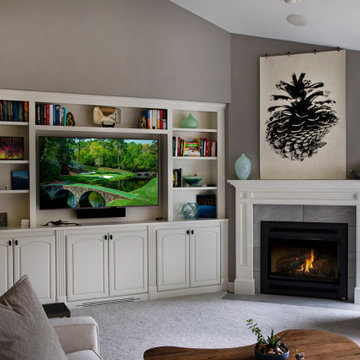
The new family room includes custom built-Ins and a fireplace.
他の地域にある広いトランジショナルスタイルのおしゃれなオープンリビング (ベージュの壁、カーペット敷き、タイルの暖炉まわり、壁掛け型テレビ、グレーの床、三角天井、標準型暖炉、白い天井) の写真
他の地域にある広いトランジショナルスタイルのおしゃれなオープンリビング (ベージュの壁、カーペット敷き、タイルの暖炉まわり、壁掛け型テレビ、グレーの床、三角天井、標準型暖炉、白い天井) の写真

バンクーバーにある高級な広いトランジショナルスタイルのおしゃれなオープンリビング (白い壁、濃色無垢フローリング、標準型暖炉、タイルの暖炉まわり、壁掛け型テレビ、茶色い床、塗装板張りの天井、白い天井) の写真
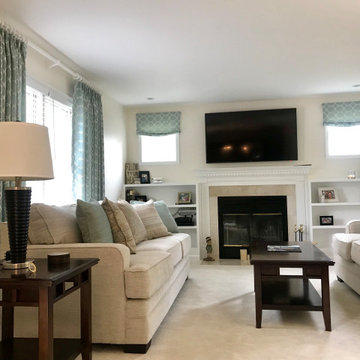
I know I shouldn't do this because we're not done and the drapes haven't even arrived, but I'm spitting into the wind with these dramatic before and after's. Here we've changed the wall paint from a "dull", pale gray to bright Ivory. "Gray's" not for everyone and from the moment Deanna painted it, she told me she immediately regretted it, but didn't have a solution. We then added built in's under the windows that flank the FP. With some help from, "Hippos" we moved the TV over the FP and changed out the carpet, replaced the dreary and tired upholstery with two new and much larger, Beige sofas with cheerful pillows in Deannas favorite color combinations and well, of course those fabulous Roman Shades! We will be adding the drapes (as soon as they arrive) a new coffee table and end/occasional tables. Even so, it's a huge improvement and now such a cheerful space. Stay tuned for more to come and we've barely touched on the Kitchens transformation
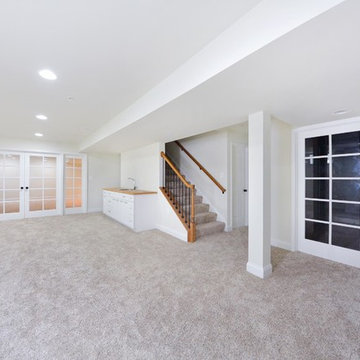
Simplicity is what makes this basement special.
A nice white wet-bar and a large double glass door with side lights.
ワシントンD.C.にある高級な中くらいなトランジショナルスタイルのおしゃれなオープンリビング (ホームバー、白い壁、カーペット敷き、グレーの床、暖炉なし、白い天井) の写真
ワシントンD.C.にある高級な中くらいなトランジショナルスタイルのおしゃれなオープンリビング (ホームバー、白い壁、カーペット敷き、グレーの床、暖炉なし、白い天井) の写真
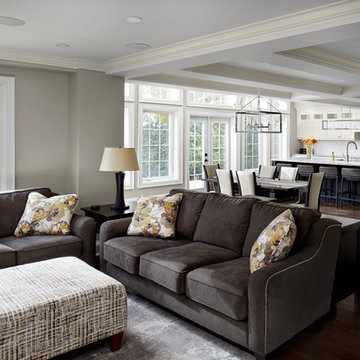
Family Room through to Kitchen
トロントにあるトランジショナルスタイルのおしゃれなオープンリビング (グレーの壁、濃色無垢フローリング、茶色い床、格子天井、白い天井) の写真
トロントにあるトランジショナルスタイルのおしゃれなオープンリビング (グレーの壁、濃色無垢フローリング、茶色い床、格子天井、白い天井) の写真
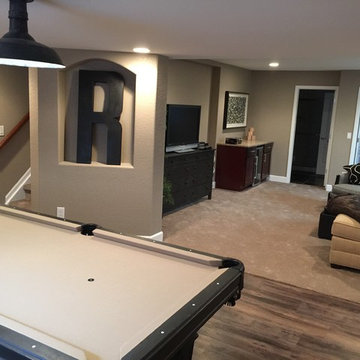
デンバーにある中くらいなトランジショナルスタイルのおしゃれなファミリールーム (茶色い壁、カーペット敷き、暖炉なし、ゲームルーム、ベージュの床、白い天井) の写真

This beautiful kitchen was completely renovated with white shaker style cabinets, marble counter tops, a Miele stainless gas cooktop & custom hood. this view shows the family room beyond the kitchen with a new fireplace surround & built ins
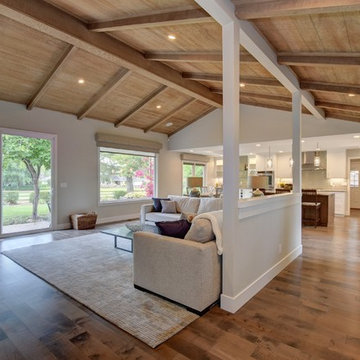
Budget analysis and project development by: May Construction, Inc. We reconfigured the existing floor plan to help create more efficient usable space. The kitchen and dining room are now one big room that is open to the great room, and the golf course view was made more prominent.
Budget analysis and project development by: May Construction, Inc. -
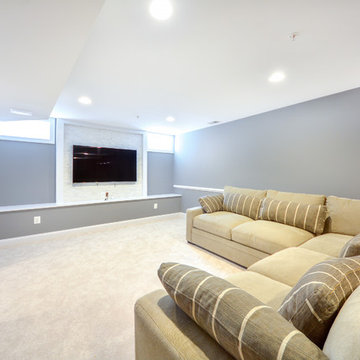
This basement space features a large beige sofa, a light beige carpet and a stacked stone surround TV wall.
ワシントンD.C.にある高級な中くらいなトランジショナルスタイルのおしゃれなオープンリビング (グレーの壁、カーペット敷き、壁掛け型テレビ、ベージュの床、暖炉なし、白い天井) の写真
ワシントンD.C.にある高級な中くらいなトランジショナルスタイルのおしゃれなオープンリビング (グレーの壁、カーペット敷き、壁掛け型テレビ、ベージュの床、暖炉なし、白い天井) の写真
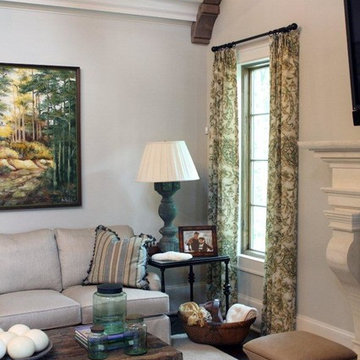
In the family room, Pineapple House designers removed the corner fireplace and placed it in the center of the wall. (Corner fireplace encroached on valuable floor space and room needed a focal point.)
PH flanked the fireplace with two windows. (Provides natural illumination and creates balance.)
PH added overhead beams and trusses. (Supports raised ceiling, creates rhythm, adds pleasing visuals and old-world spirit.)
Chris Little Photography
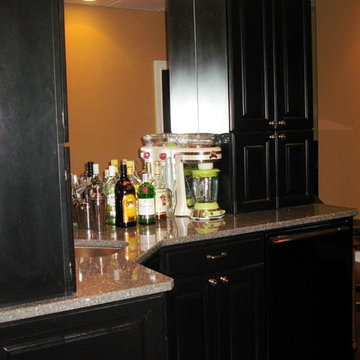
A basement, transformed Leather, French nail heads, and a rich paint, add texture and warmth to this very large basement room. The homeowners wanted a Billiards room, but didn't know where to begin.
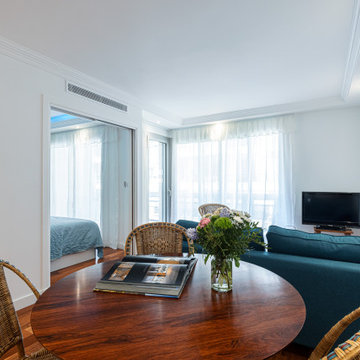
Salon et salle-à-manger réunis. Le canapé se transforme en lit d'appoint. Parquet bois de rose. Faux-plafond avec casquette périphérique et spots intégrés. Climatisation gainable. Création d'une cloison à galandage pour accès à la chambre.
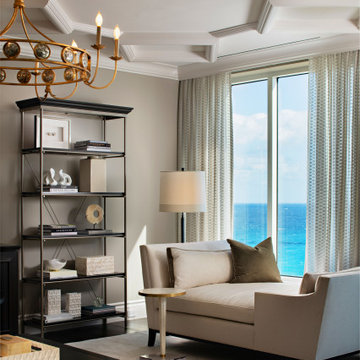
-Most of residence has glass doors, walls and windows overlooking the ocean, making ceilings the best surface for creating architectural interest
-Raise ceiling heights, reduce soffits and integrate drapery pockets in the crown to hide motorized translucent shades, blackout shades and drapery panels, all which help control heat gain and glare inherent in unit’s multi-directional ocean exposure (south, east and north)
-Patterns highlight ceilings in major rooms and accent their light fixtures
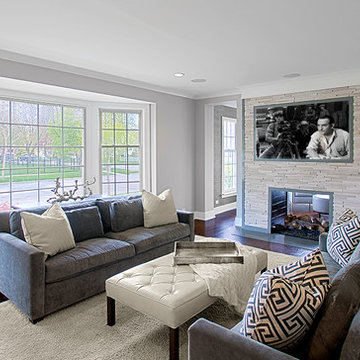
Family room has bay window and 2 sided fireplace that also faces opposite sitting area. Norman Sizemore - Photographer
シカゴにある高級な中くらいなトランジショナルスタイルのおしゃれなファミリールーム (グレーの壁、濃色無垢フローリング、両方向型暖炉、石材の暖炉まわり、壁掛け型テレビ、茶色い床、アクセントウォール、白い天井) の写真
シカゴにある高級な中くらいなトランジショナルスタイルのおしゃれなファミリールーム (グレーの壁、濃色無垢フローリング、両方向型暖炉、石材の暖炉まわり、壁掛け型テレビ、茶色い床、アクセントウォール、白い天井) の写真
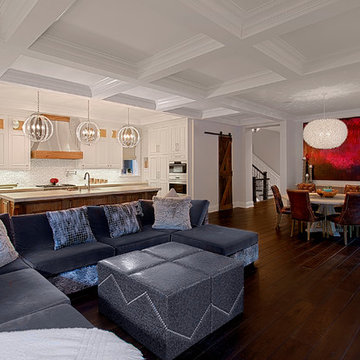
Chicago home remodel design with dining space open to family room and kitchen. White coffered ceilings contrast with a dark hardwood floor.
All cabinetry was crafted in-house at our cabinet shop.
Need help with your home transformation? Call Benvenuti and Stein design build for full service solutions. 847.866.6868.
Norman Sizemore-photographer
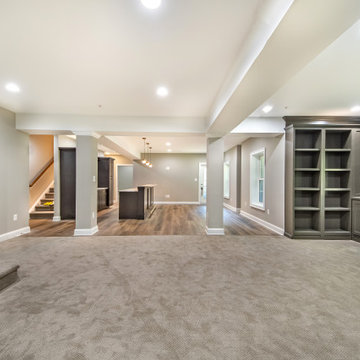
An open basement that keeps everyone together.
This basement gives the family different options for activities while still remaining connected to each other in their basement space: hanging out at the bar, or relaxing and socializing.
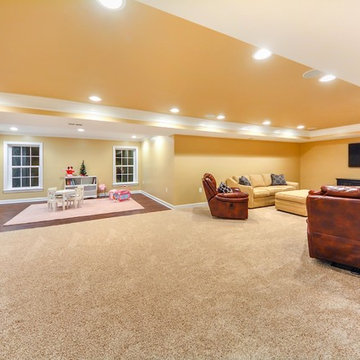
This bright yellow and spacious living room features a cozy kids area and spacious family area.
ワシントンD.C.にある高級な広いトランジショナルスタイルのおしゃれなオープンリビング (黄色い壁、カーペット敷き、壁掛け型テレビ、ベージュの床、折り上げ天井、白い天井) の写真
ワシントンD.C.にある高級な広いトランジショナルスタイルのおしゃれなオープンリビング (黄色い壁、カーペット敷き、壁掛け型テレビ、ベージュの床、折り上げ天井、白い天井) の写真
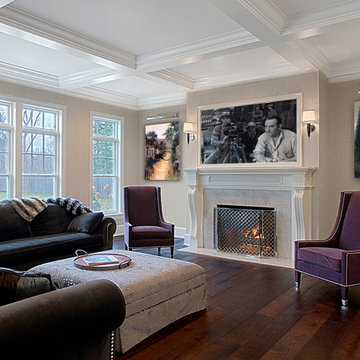
Visible from the kitchen, the 77 inch television incorporated into the fireplace allowed for cooking classes to take place and a new way for the family to experience growth in their culinary skills.
Family Room with Stone Face Fireplace and Custom Mantel-
Norman Sizemore- Photographer
トランジショナルスタイルのファミリールーム (白い天井、カーペット敷き、濃色無垢フローリング) の写真
1