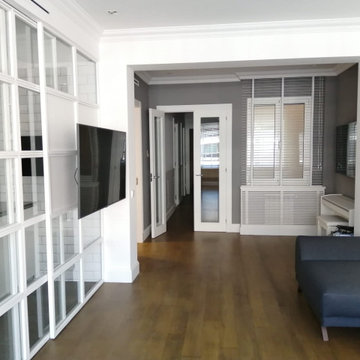白いトランジショナルスタイルのファミリールーム (白い天井、茶色い床) の写真
絞り込み:
資材コスト
並び替え:今日の人気順
写真 1〜20 枚目(全 28 枚)
1/5
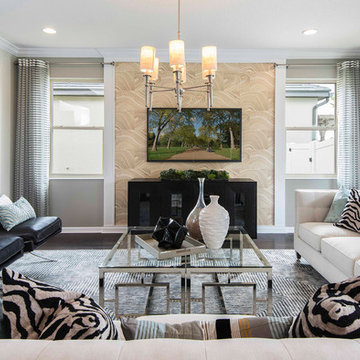
The agate-inspired wallpaper inset adds the perfect focal backdrop to this transitional modern family room
オーランドにあるトランジショナルスタイルのおしゃれなファミリールーム (壁紙、シアーカーテン、グレーの壁、無垢フローリング、壁掛け型テレビ、茶色い床、白い天井) の写真
オーランドにあるトランジショナルスタイルのおしゃれなファミリールーム (壁紙、シアーカーテン、グレーの壁、無垢フローリング、壁掛け型テレビ、茶色い床、白い天井) の写真
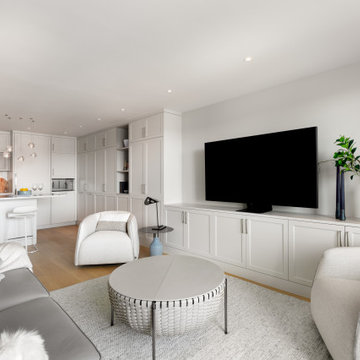
バンクーバーにある高級な小さなトランジショナルスタイルのおしゃれなオープンリビング (白い壁、暖炉なし、据え置き型テレビ、茶色い床、白い天井) の写真

This once unused garage has been transformed into a private suite masterpiece! Featuring a full kitchen, living room, bedroom and 2 bathrooms, who would have thought that this ADU used to be a garage that gathered dust?
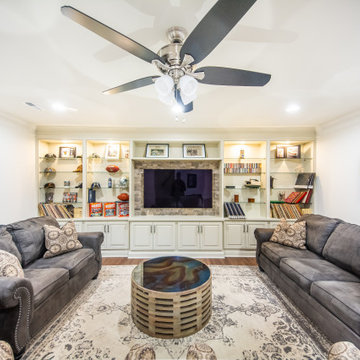
This basement living room is the perfect place to get together with the family, watch movies, or just relax after a busy day.
ワシントンD.C.にある高級な中くらいなトランジショナルスタイルのおしゃれなオープンリビング (白い壁、クッションフロア、壁掛け型テレビ、茶色い床、白い天井、暖炉なし) の写真
ワシントンD.C.にある高級な中くらいなトランジショナルスタイルのおしゃれなオープンリビング (白い壁、クッションフロア、壁掛け型テレビ、茶色い床、白い天井、暖炉なし) の写真

This new home was built on an old lot in Dallas, TX in the Preston Hollow neighborhood. The new home is a little over 5,600 sq.ft. and features an expansive great room and a professional chef’s kitchen. This 100% brick exterior home was built with full-foam encapsulation for maximum energy performance. There is an immaculate courtyard enclosed by a 9' brick wall keeping their spool (spa/pool) private. Electric infrared radiant patio heaters and patio fans and of course a fireplace keep the courtyard comfortable no matter what time of year. A custom king and a half bed was built with steps at the end of the bed, making it easy for their dog Roxy, to get up on the bed. There are electrical outlets in the back of the bathroom drawers and a TV mounted on the wall behind the tub for convenience. The bathroom also has a steam shower with a digital thermostatic valve. The kitchen has two of everything, as it should, being a commercial chef's kitchen! The stainless vent hood, flanked by floating wooden shelves, draws your eyes to the center of this immaculate kitchen full of Bluestar Commercial appliances. There is also a wall oven with a warming drawer, a brick pizza oven, and an indoor churrasco grill. There are two refrigerators, one on either end of the expansive kitchen wall, making everything convenient. There are two islands; one with casual dining bar stools, as well as a built-in dining table and another for prepping food. At the top of the stairs is a good size landing for storage and family photos. There are two bedrooms, each with its own bathroom, as well as a movie room. What makes this home so special is the Casita! It has its own entrance off the common breezeway to the main house and courtyard. There is a full kitchen, a living area, an ADA compliant full bath, and a comfortable king bedroom. It’s perfect for friends staying the weekend or in-laws staying for a month.
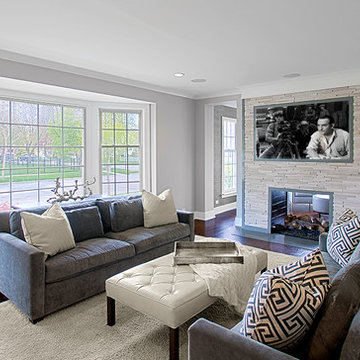
Family room has bay window and 2 sided fireplace that also faces opposite sitting area. Norman Sizemore - Photographer
シカゴにある高級な中くらいなトランジショナルスタイルのおしゃれなファミリールーム (グレーの壁、濃色無垢フローリング、両方向型暖炉、石材の暖炉まわり、壁掛け型テレビ、茶色い床、アクセントウォール、白い天井) の写真
シカゴにある高級な中くらいなトランジショナルスタイルのおしゃれなファミリールーム (グレーの壁、濃色無垢フローリング、両方向型暖炉、石材の暖炉まわり、壁掛け型テレビ、茶色い床、アクセントウォール、白い天井) の写真
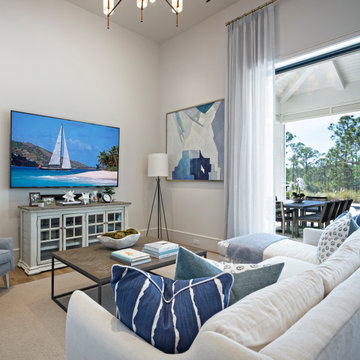
The kitchen and keeping room are connected to a large covered outdoor room, separated only by massive glass panels that stack into the wall. With removable boundaries between the interior and exterior, durable, high performance white, blue and taupe fabrics are employed both inside and out, to reduce soiling from stormy weather as well as wet bathing suits.
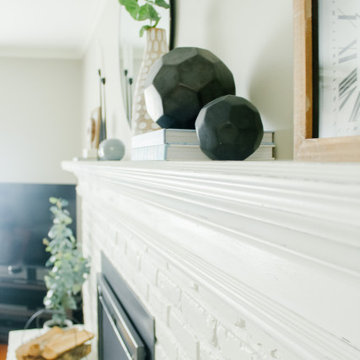
A transitional fireplace/mantle design featuring painted white brick, a distressed mantle, and a variety of materials, such as metals, ceramic, wood. and rattan for added warmth.
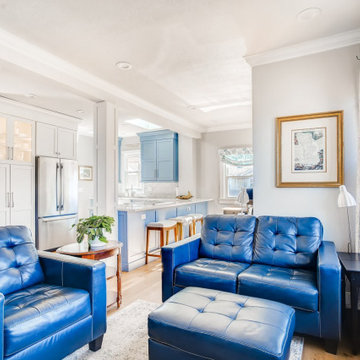
This is a view of the new space. I created a great room for my Clients by removing all the interior walls of this home. The wall behind the sofa was added to provide a coat closet and privacy upon entering as the front door is behind the new closet. As you will see in the before pictures, there were too many small, dark and unusable spaces.
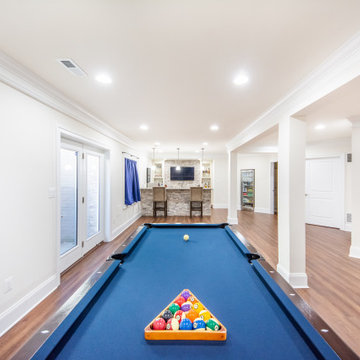
This basement living room is the perfect place to get together with the family, watch movies, and to have a lot of fun with friends.
ワシントンD.C.にある高級な中くらいなトランジショナルスタイルのおしゃれなオープンリビング (ホームバー、クッションフロア、壁掛け型テレビ、茶色い床、白い壁、白い天井、暖炉なし) の写真
ワシントンD.C.にある高級な中くらいなトランジショナルスタイルのおしゃれなオープンリビング (ホームバー、クッションフロア、壁掛け型テレビ、茶色い床、白い壁、白い天井、暖炉なし) の写真
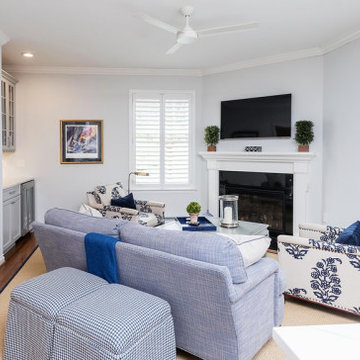
Transitional family room with wall mounted television above standard fireplace, light blue sofa, white armchairs with blue floral pattern, beige carpet on medium hardwood flooring, and home bar.
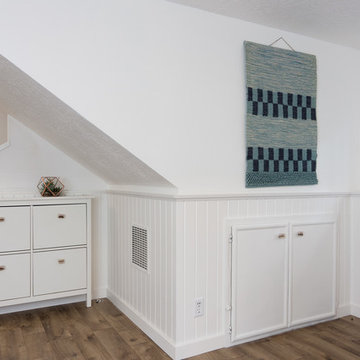
This remodel started DIY disaster and transformed into a luxurious home in the south hills of Eugene Oregon. The client scraped the popcorn ceilings, installed floors, and trim but could not figure out how to finish the job. With these items being completed, new paint, stained beams, closet inserts, and modernized shelving in the hallway finished off the job!
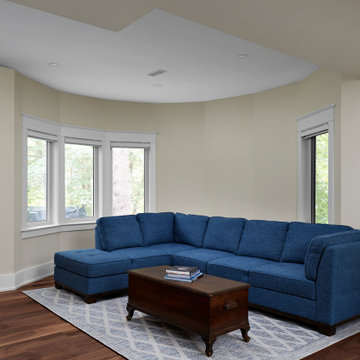
Family Room with loads of natural light, overlooking ravine in backyard.
トロントにあるトランジショナルスタイルのおしゃれなオープンリビング (無垢フローリング、茶色い床、黄色い壁、白い天井) の写真
トロントにあるトランジショナルスタイルのおしゃれなオープンリビング (無垢フローリング、茶色い床、黄色い壁、白い天井) の写真
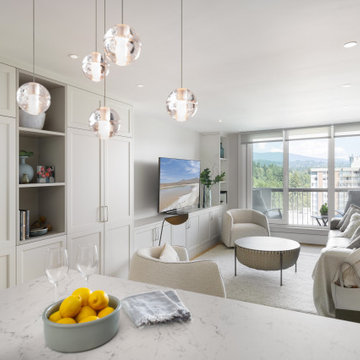
バンクーバーにある高級な小さなトランジショナルスタイルのおしゃれなオープンリビング (白い壁、暖炉なし、据え置き型テレビ、茶色い床、白い天井) の写真
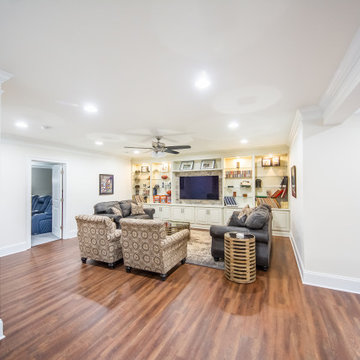
This basement living room is the perfect place to get together with the family, watch movies, or just relax after a busy day.
ワシントンD.C.にある高級な中くらいなトランジショナルスタイルのおしゃれなオープンリビング (白い壁、クッションフロア、壁掛け型テレビ、茶色い床、白い天井) の写真
ワシントンD.C.にある高級な中くらいなトランジショナルスタイルのおしゃれなオープンリビング (白い壁、クッションフロア、壁掛け型テレビ、茶色い床、白い天井) の写真
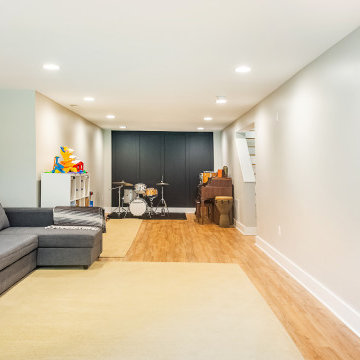
Neutral Living Room with black accent wood wall panelling and a mid-size sectional.
ワシントンD.C.にある高級な中くらいなトランジショナルスタイルのおしゃれなオープンリビング (クッションフロア、茶色い床、グレーの壁、パネル壁、暖炉なし、白い天井) の写真
ワシントンD.C.にある高級な中くらいなトランジショナルスタイルのおしゃれなオープンリビング (クッションフロア、茶色い床、グレーの壁、パネル壁、暖炉なし、白い天井) の写真
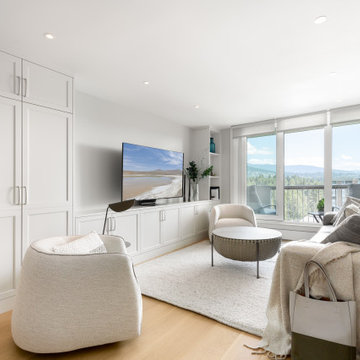
バンクーバーにある高級な小さなトランジショナルスタイルのおしゃれなオープンリビング (白い壁、暖炉なし、据え置き型テレビ、茶色い床、白い天井) の写真
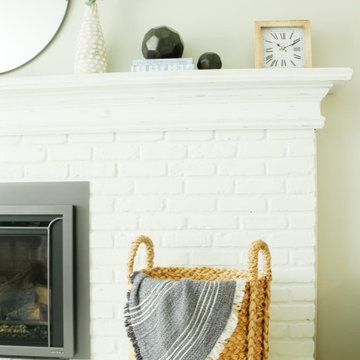
A transitional fireplace/mantle design featuring painted white brick, a distressed mantle, and a variety of materials, such as metals, ceramic, wood. and rattan for added warmth.
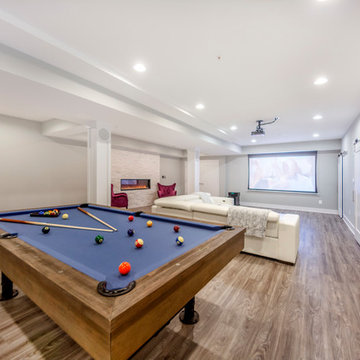
Relax in this spacious basement on the large sectional sofa, which offers plenty of seating in this neutral space.
ワシントンD.C.にある高級な広いトランジショナルスタイルのおしゃれなオープンリビング (グレーの壁、クッションフロア、標準型暖炉、積石の暖炉まわり、テレビなし、茶色い床、白い天井) の写真
ワシントンD.C.にある高級な広いトランジショナルスタイルのおしゃれなオープンリビング (グレーの壁、クッションフロア、標準型暖炉、積石の暖炉まわり、テレビなし、茶色い床、白い天井) の写真
白いトランジショナルスタイルのファミリールーム (白い天井、茶色い床) の写真
1
