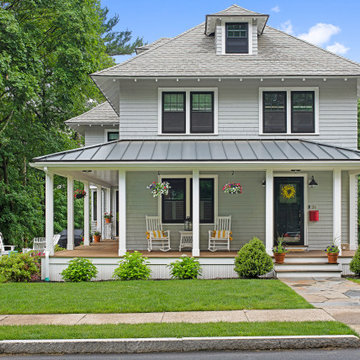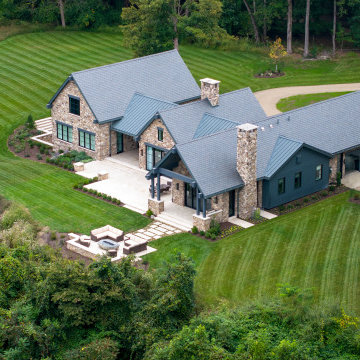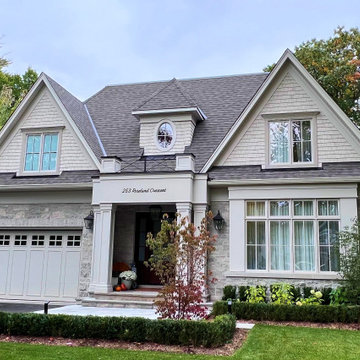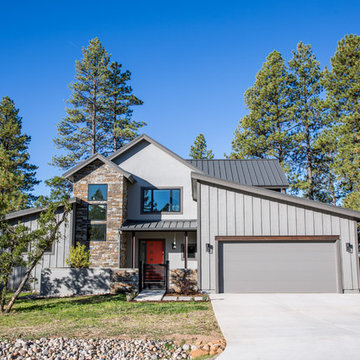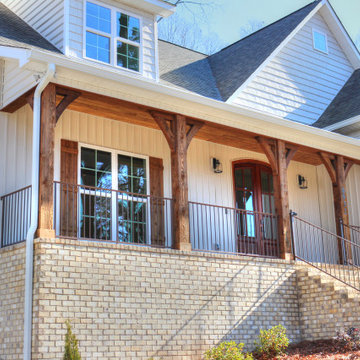トランジショナルスタイルの大きな家 (全タイプのサイディング素材、縦張り、ウッドシングル張り) の写真
絞り込み:
資材コスト
並び替え:今日の人気順
写真 1〜20 枚目(全 309 枚)

Built in 2021, this new construction home has a white exterior with black windows.
ボストンにある高級なトランジショナルスタイルのおしゃれな家の外観 (コンクリート繊維板サイディング、混合材屋根、ウッドシングル張り) の写真
ボストンにある高級なトランジショナルスタイルのおしゃれな家の外観 (コンクリート繊維板サイディング、混合材屋根、ウッドシングル張り) の写真
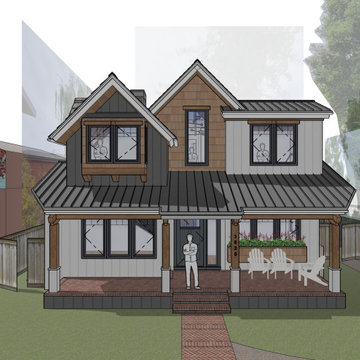
A new three-story home in Palo Alto featuring 6 bedrooms and 6 bathrooms, a formal living room and dining room, and a walk-in pantry. The home opens out to the front and back with large covered patios as well as a private balcony off the upstairs primary suite.
The basement level is 12 feet tall and brightly lit on all 4 sides by lightwells and below-grade patios. The bright basement features a large open rec room and bar, a music room, a home gym, as well as a long-term guest suite.
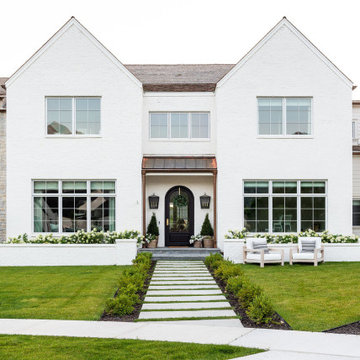
Studio McGee's New McGee Home featuring Tumbled Natural Stones, Painted brick, and Lap Siding.
ソルトレイクシティにあるラグジュアリーなトランジショナルスタイルのおしゃれな家の外観 (混合材サイディング、マルチカラーの外壁、縦張り) の写真
ソルトレイクシティにあるラグジュアリーなトランジショナルスタイルのおしゃれな家の外観 (混合材サイディング、マルチカラーの外壁、縦張り) の写真

Modern Rustic Swan Valley home combines rock with thick mortar lines, black siding, soffit and fascia, and wood beams with copper lighting.
他の地域にある高級なトランジショナルスタイルのおしゃれな家の外観 (コンクリート繊維板サイディング、縦張り) の写真
他の地域にある高級なトランジショナルスタイルのおしゃれな家の外観 (コンクリート繊維板サイディング、縦張り) の写真

Lakeside Exterior with Rustic wood siding, plenty of windows, stone landscaping and steps.
ミネアポリスにあるトランジショナルスタイルのおしゃれな家の外観 (混合材屋根、縦張り) の写真
ミネアポリスにあるトランジショナルスタイルのおしゃれな家の外観 (混合材屋根、縦張り) の写真
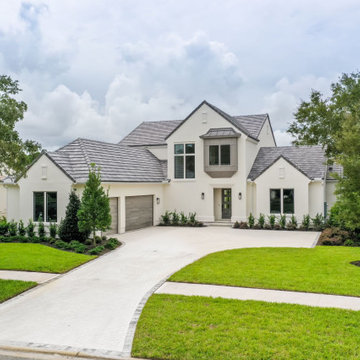
DreamDesign®49 is a modern lakefront Anglo-Caribbean style home in prestigious Pablo Creek Reserve. The 4,352 SF plan features five bedrooms and six baths, with the master suite and a guest suite on the first floor. Most rooms in the house feature lake views. The open-concept plan features a beamed great room with fireplace, kitchen with stacked cabinets, California island and Thermador appliances, and a working pantry with additional storage. A unique feature is the double staircase leading up to a reading nook overlooking the foyer. The large master suite features James Martin vanities, free standing tub, huge drive-through shower and separate dressing area. Upstairs, three bedrooms are off a large game room with wet bar and balcony with gorgeous views. An outdoor kitchen and pool make this home an entertainer's dream.
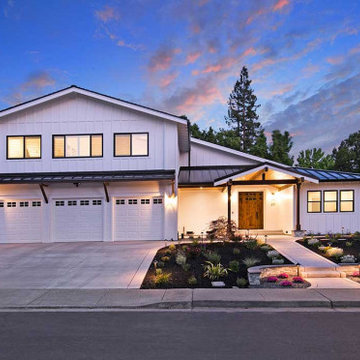
The renovation began with trimming back the roofline and removing a few existing windows. In their place, skylights were installed to introduce ample natural light into the space. To add visual interest and break up the walls, a combination of materials was used. A striated metal roof was incorporated into the design, providing a distinct and contemporary touch. Additionally, the existing white window frames were painted black to align with the newly installed black window frames, and a new roofline was extended to create a covered porch, ensuring a cohesive and modern aesthetic throughout the exterior.

Roadside Exterior with Rustic wood siding, timber trusses, and metal shed roof accents. Stone landscaping and steps.
ミネアポリスにあるトランジショナルスタイルのおしゃれな家の外観 (混合材屋根、ウッドシングル張り) の写真
ミネアポリスにあるトランジショナルスタイルのおしゃれな家の外観 (混合材屋根、ウッドシングル張り) の写真
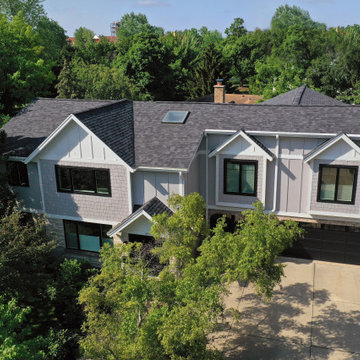
This home suffered from an outdated 1980s pink exterior for too many years. With changes to a few rooflines, the addition of fiber cement siding, and a new roof, this house has been brought into the current day, with a timeless style that will last for years.
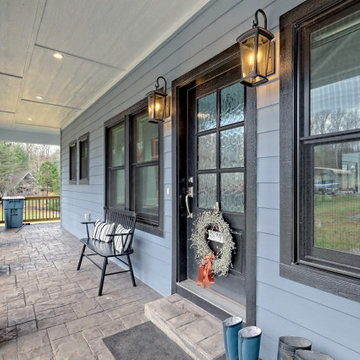
This custom home beautifully blends craftsman, modern farmhouse, and traditional elements together. The Craftsman style is evident in the exterior siding, gable roof, and columns. The interior has both farmhouse touches (barn doors) and transitional (lighting and colors).
トランジショナルスタイルの大きな家 (全タイプのサイディング素材、縦張り、ウッドシングル張り) の写真
1



