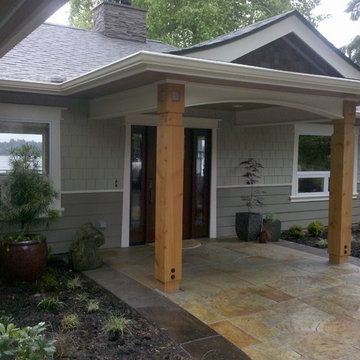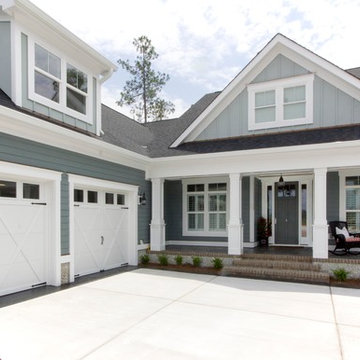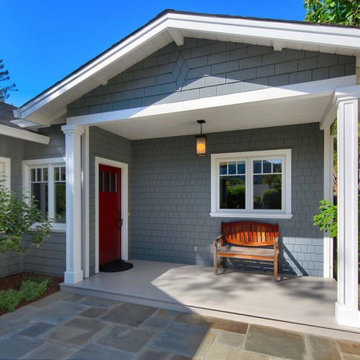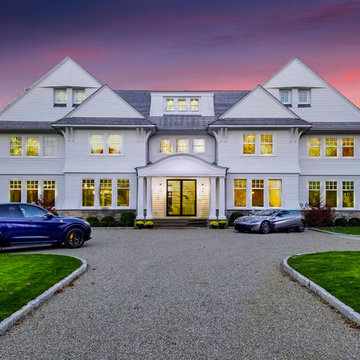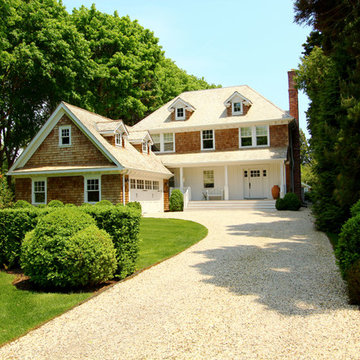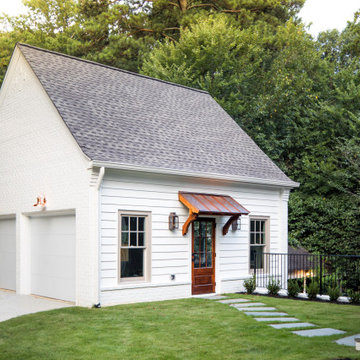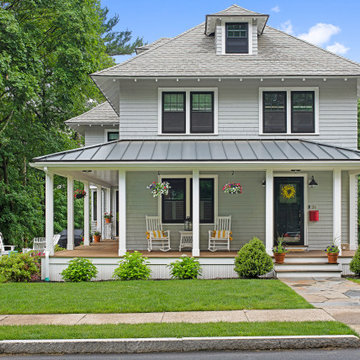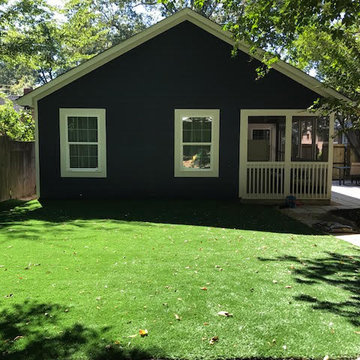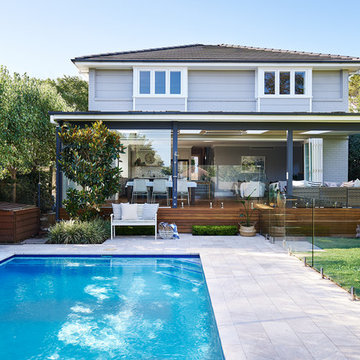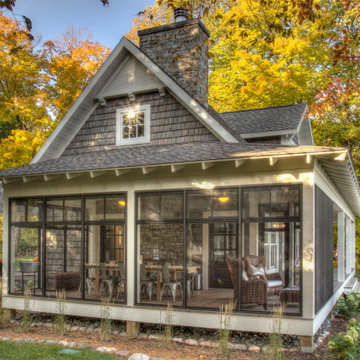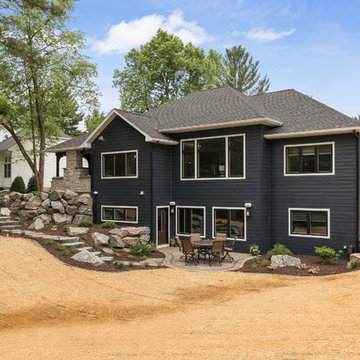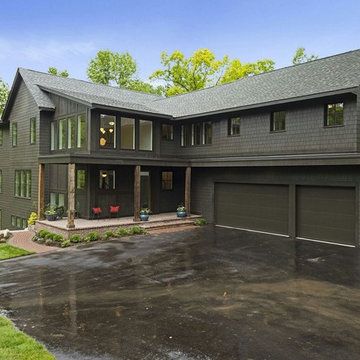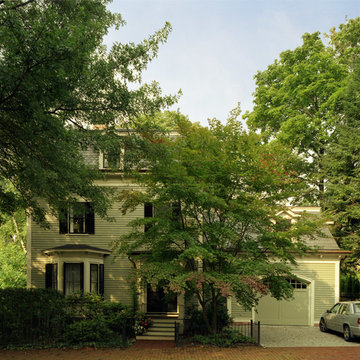トランジショナルスタイルの家の外観の写真
絞り込み:
資材コスト
並び替え:今日の人気順
写真 21〜40 枚目(全 1,718 枚)
1/4
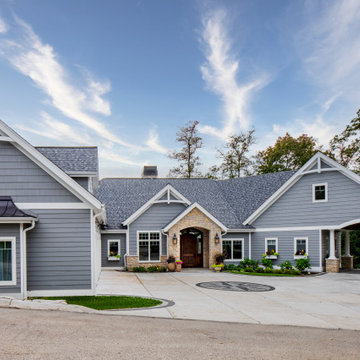
A sprawling exposed ranch nestled in the bluffs of Port Washington with views of the lake. We used LP Diamond coat siding in the color coastal breeze with crisp white trim and garage doors. The most unique details of this home are the cupola over the covered porch and the natural gas lanterns that greet you at the front door. Inside you will find unique design elements in every space from natural hickory wood flooring, cabinetry details, and show stopping light fixtures.
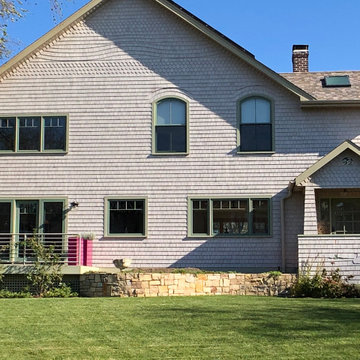
Custom cedar shingle patterns provide a playful exterior to this sixties center hall colonial changed to a new side entry with porch and entry vestibule addition. A raised stone planter vegetable garden and front deck add texture, blending traditional and contemporary touches. Custom windows allow water views and ocean breezes throughout.
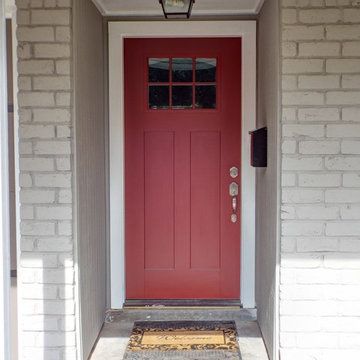
This was total remodel of a 1700 sqft home in beautiful Westbury. The exterior received a new roof, wood siding, vinyl windows, garage doors, front door, deck, fencing, landscaping, and we painted everything in SW Perfect Greige.
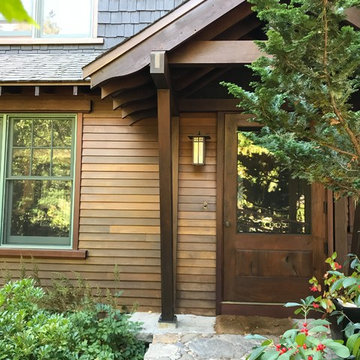
Entry and front porch additions to the house, craftsman influence using native stone
中くらいなトランジショナルスタイルのおしゃれな家の外観の写真
中くらいなトランジショナルスタイルのおしゃれな家の外観の写真
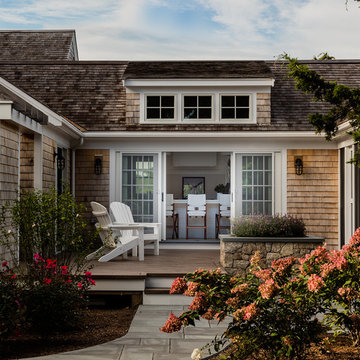
New kitchen wing, with shed dormer. Interior architecture and design by Lisa Tharp. Custom yacht counter chairs.
Deck flanked by outdoor shower wing, kitchen and screen porch
Photography by Michael J. Lee
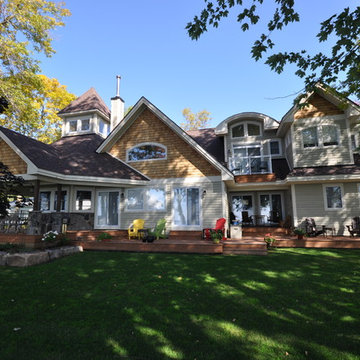
This cottage is situated on Lake Simcoe, Ontario. The owners of this cottage had a family cottage on Lake Simcoe that was grandfathered into the current shoreline regulations. We were able to build on the original cottage footprint using steel screw pile foundation drilled down to bedrock to maintain a stable foundation on the sand. The cottage features a large common room with a cathedral ceiling and clear storey windows. The cottage also has a two way fireplace and a cupula to bring light into the interior of the space. The cottage sits very close to the lake and features an expansive deck to take in the magnificent lake views.
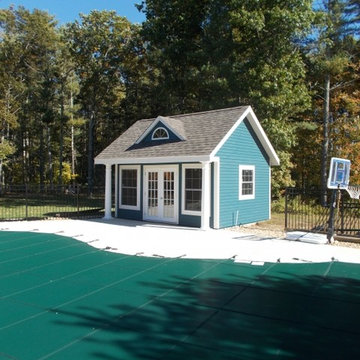
14x16 Poolhouse built in Bridgewater MA
ボストンにある高級な中くらいなトランジショナルスタイルのおしゃれな家の外観の写真
ボストンにある高級な中くらいなトランジショナルスタイルのおしゃれな家の外観の写真
トランジショナルスタイルの家の外観の写真
2
