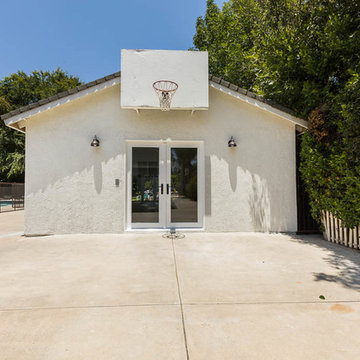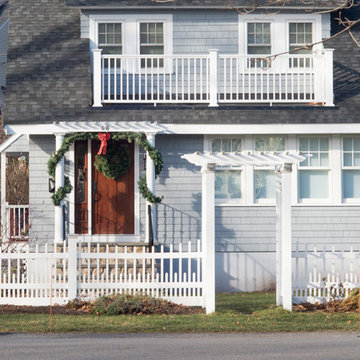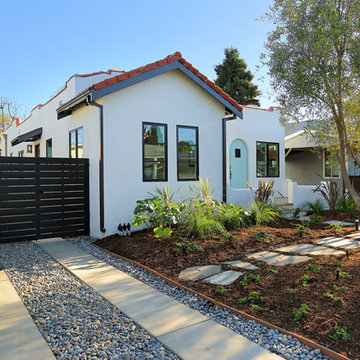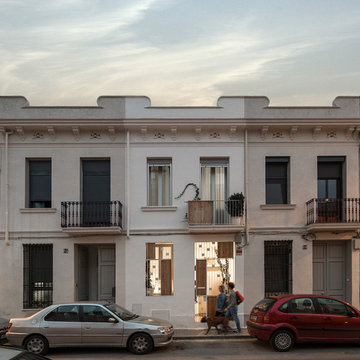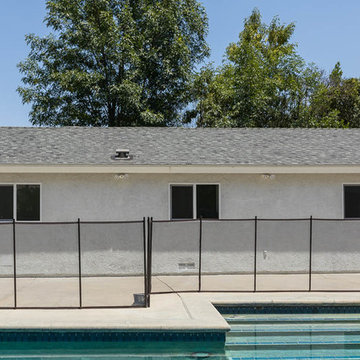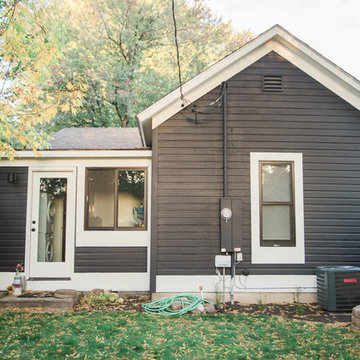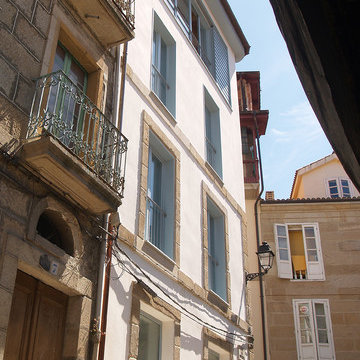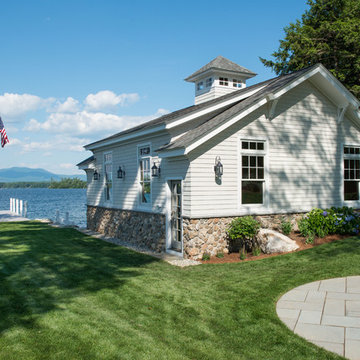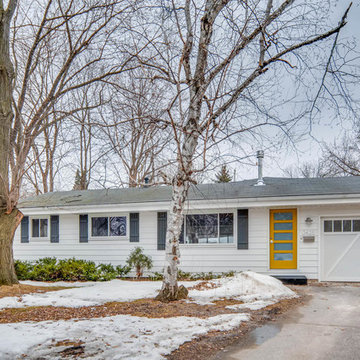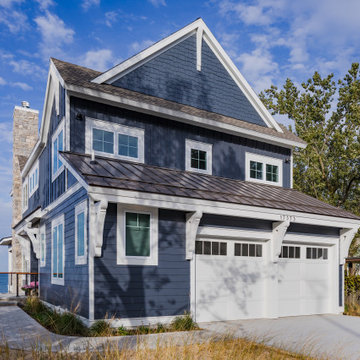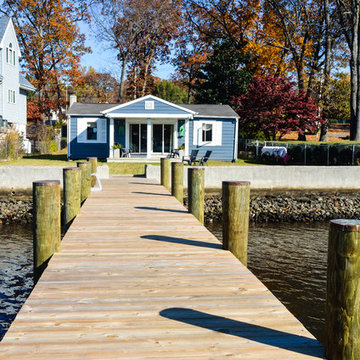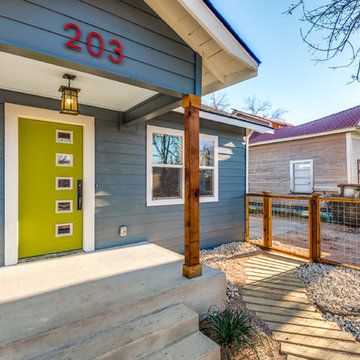外観
絞り込み:
資材コスト
並び替え:今日の人気順
写真 121〜140 枚目(全 409 枚)
1/4
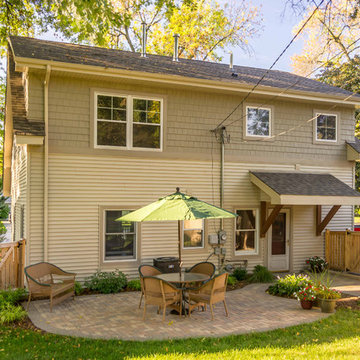
This home had a total makeover with a second floor addition and a complete interior remodel. A large front porch was added, with large windows and dormers at the second floor.
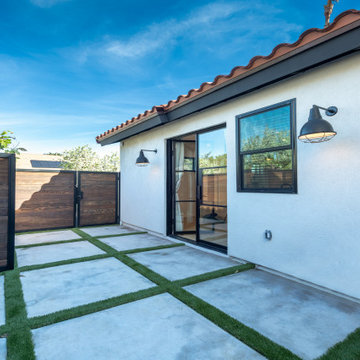
Convert Attached Garage to ADU (Accessory Dwelling Unit)
ロサンゼルスにあるお手頃価格の小さなトランジショナルスタイルのおしゃれな家の外観 (漆喰サイディング) の写真
ロサンゼルスにあるお手頃価格の小さなトランジショナルスタイルのおしゃれな家の外観 (漆喰サイディング) の写真
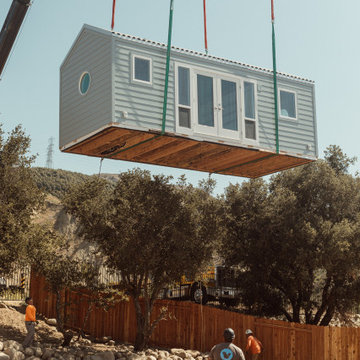
Craned to the site for installation on the foundation
Turn key solution and move-in ready from the factory! Built as a prefab modular unit and shipped to the building site. Placed on a permanent foundation and hooked up to utilities on site.
Use as an ADU, primary dwelling, office space or guesthouse
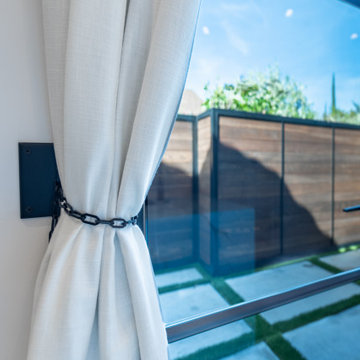
Convert Attached Garage to ADU (Accessory Dwelling Unit)
ロサンゼルスにあるお手頃価格の小さなトランジショナルスタイルのおしゃれな家の外観 (漆喰サイディング) の写真
ロサンゼルスにあるお手頃価格の小さなトランジショナルスタイルのおしゃれな家の外観 (漆喰サイディング) の写真
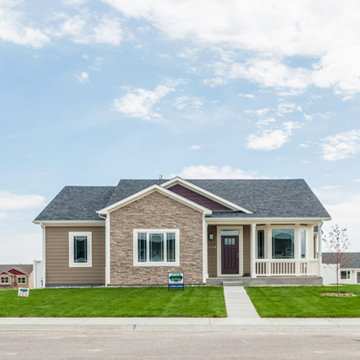
Welcome Home 6513 Hitching Post, Cheyenne Wy
他の地域にあるお手頃価格の小さなトランジショナルスタイルのおしゃれな家の外観 (混合材サイディング) の写真
他の地域にあるお手頃価格の小さなトランジショナルスタイルのおしゃれな家の外観 (混合材サイディング) の写真
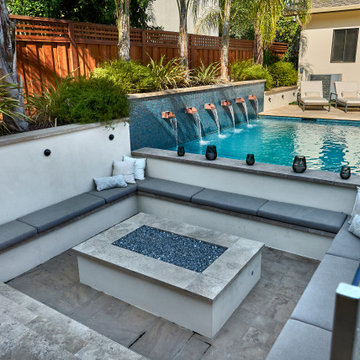
The sunken firepit, pool and patio create an inviting outdoor lounge between the main house and the guest house.
サンフランシスコにある小さなトランジショナルスタイルのおしゃれな家の外観 (漆喰サイディング、混合材屋根) の写真
サンフランシスコにある小さなトランジショナルスタイルのおしゃれな家の外観 (漆喰サイディング、混合材屋根) の写真

Arch Studio, Inc. designed a 730 square foot ADU for an artistic couple in Willow Glen, CA. This new small home was designed to nestle under the Oak Tree in the back yard of the main residence.
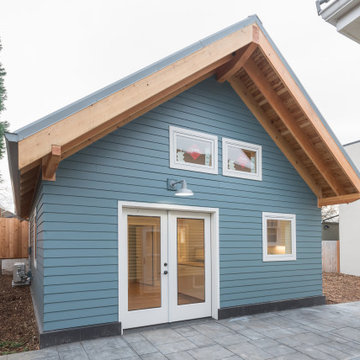
Find your new space in your own backyard
ポートランドにあるお手頃価格の小さなトランジショナルスタイルのおしゃれな家の外観 (コンクリート繊維板サイディング) の写真
ポートランドにあるお手頃価格の小さなトランジショナルスタイルのおしゃれな家の外観 (コンクリート繊維板サイディング) の写真
7
