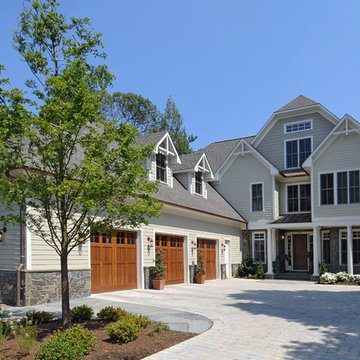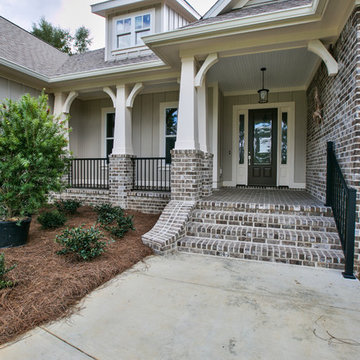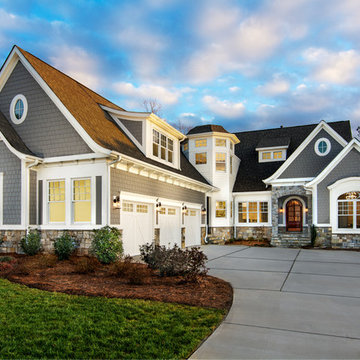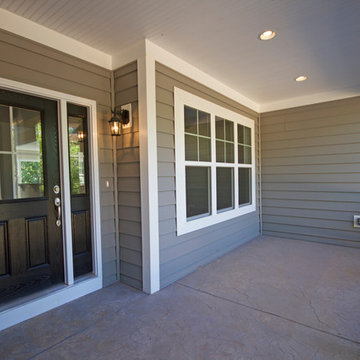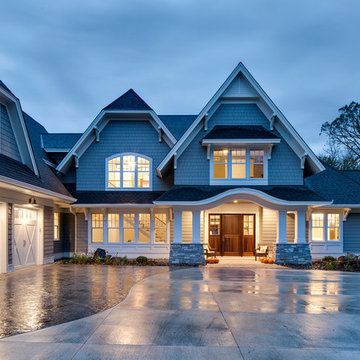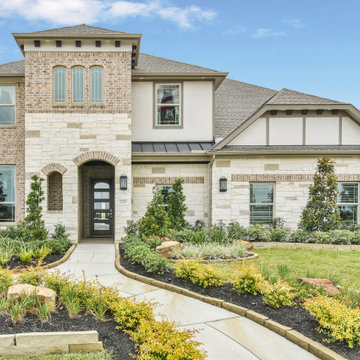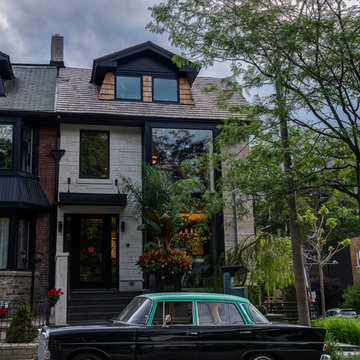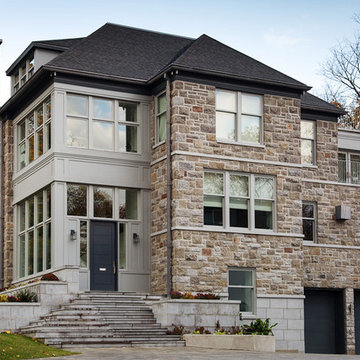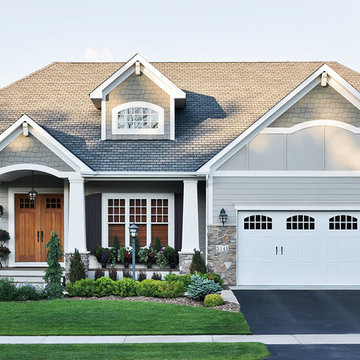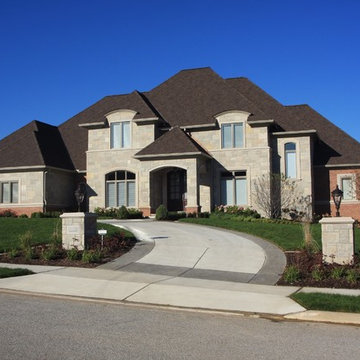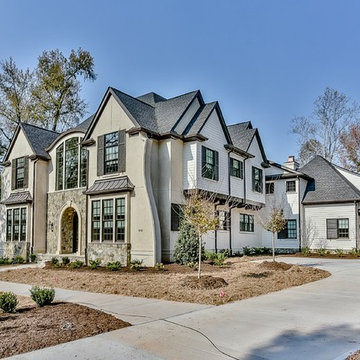トランジショナルスタイルの半切妻屋根の家 (コンクリート繊維板サイディング、混合材サイディング) の写真
絞り込み:
資材コスト
並び替え:今日の人気順
写真 1〜20 枚目(全 193 枚)
1/5
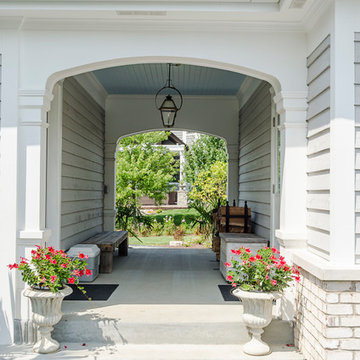
Custom breezeway between the home and additional garage.
シカゴにあるトランジショナルスタイルのおしゃれな家の外観 (混合材サイディング) の写真
シカゴにあるトランジショナルスタイルのおしゃれな家の外観 (混合材サイディング) の写真
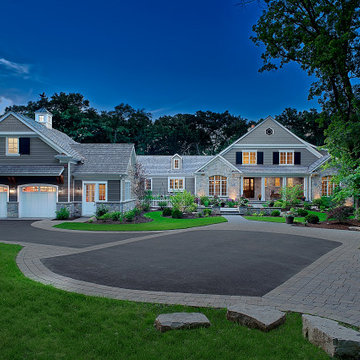
The paver driveway and provides plenty of room for guest parking and access to the 5-car garage.
シカゴにあるラグジュアリーなトランジショナルスタイルのおしゃれな家の外観 (混合材サイディング) の写真
シカゴにあるラグジュアリーなトランジショナルスタイルのおしゃれな家の外観 (混合材サイディング) の写真
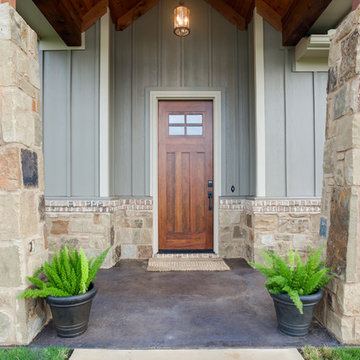
Ariana Miller with ANM Photography
ダラスにある高級なトランジショナルスタイルのおしゃれな家の外観 (混合材サイディング、緑の外壁) の写真
ダラスにある高級なトランジショナルスタイルのおしゃれな家の外観 (混合材サイディング、緑の外壁) の写真
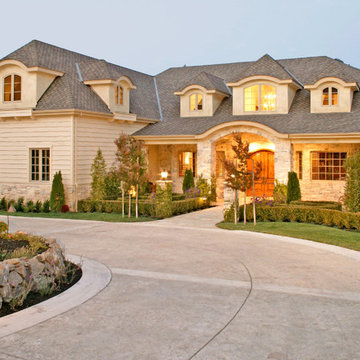
The front of the house has a circular driveway using stamped concrete. The house siding is a special milled cedar that has a waved cut.
サンフランシスコにある高級なトランジショナルスタイルのおしゃれな家の外観 (混合材サイディング) の写真
サンフランシスコにある高級なトランジショナルスタイルのおしゃれな家の外観 (混合材サイディング) の写真
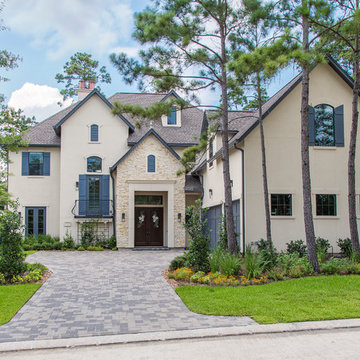
Transitional Home in the Heart of The Woodlands, TX
他の地域にある高級な中くらいなトランジショナルスタイルのおしゃれな家の外観 (混合材サイディング) の写真
他の地域にある高級な中くらいなトランジショナルスタイルのおしゃれな家の外観 (混合材サイディング) の写真
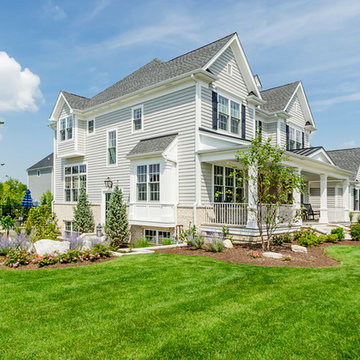
Side elevation of transitional home with a large, covered front porch and stamped concrete walkway. Dramatic double door front entrance with brick trim.
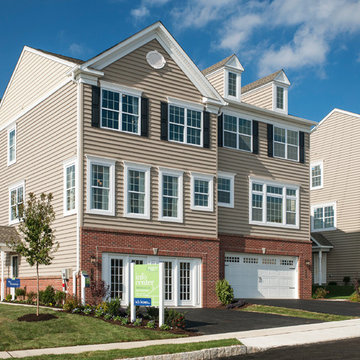
The beautiful exterior of Carillon Hill townhomes feature both siding and brick.
フィラデルフィアにある高級なトランジショナルスタイルのおしゃれな家の外観 (混合材サイディング) の写真
フィラデルフィアにある高級なトランジショナルスタイルのおしゃれな家の外観 (混合材サイディング) の写真
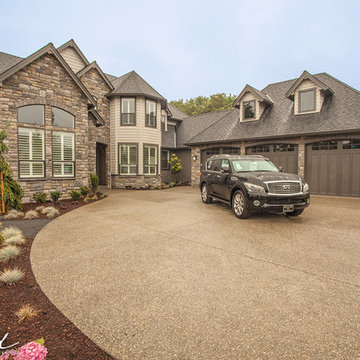
The Finleigh - Transitional Craftsman in Vancouver, Washington by Cascade West Development Inc.
Welcome to the Finleigh, a newer style transitional home that breaks the typical “New Home” mold. The exterior of this home boasts some traditional elements you would typically find in a NW Craftsman Style Design.
A steeper, more masculine 12/12 roof pitch, gorgeous dormers, a roof combination of gables and hips, a sprawling three car garage, massive amounts of stone and traditional siding, extend a comfortable welcoming hand to all.
Cascade West Facebook: https://goo.gl/MCD2U1
Cascade West Website: https://goo.gl/XHm7Un
These photos, like many of ours, were taken by the good people of ExposioHDR - Portland, Or
Exposio Facebook: https://goo.gl/SpSvyo
Exposio Website: https://goo.gl/Cbm8Ya
トランジショナルスタイルの半切妻屋根の家 (コンクリート繊維板サイディング、混合材サイディング) の写真
1

