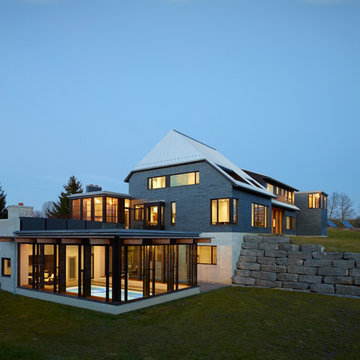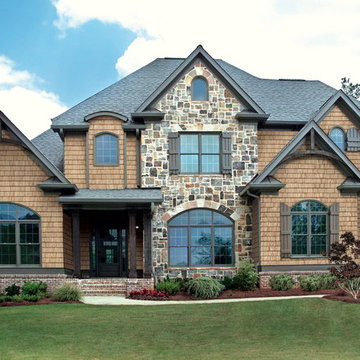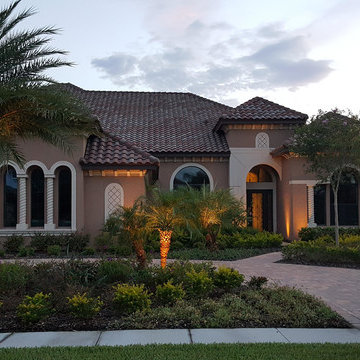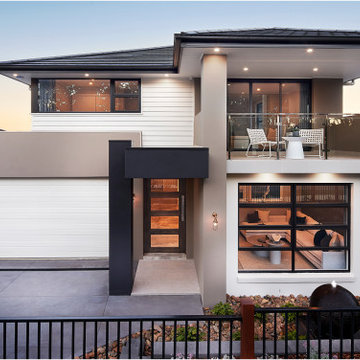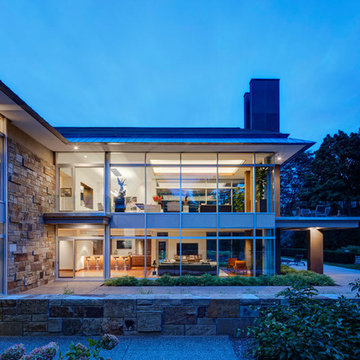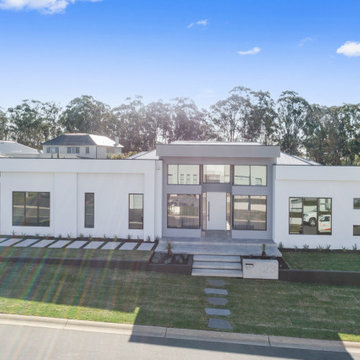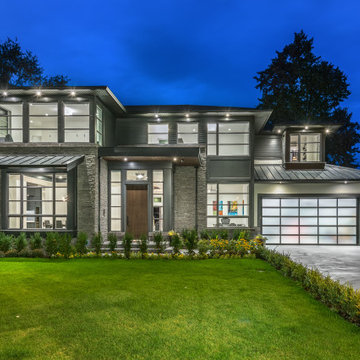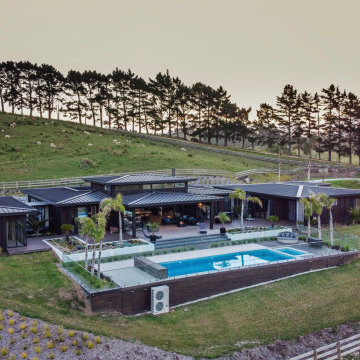コンテンポラリースタイルの半切妻屋根の家 (コンクリート繊維板サイディング、混合材サイディング) の写真
絞り込み:
資材コスト
並び替え:今日の人気順
写真 1〜20 枚目(全 248 枚)
1/5

A warm contemporary plan, with a distinctive stairwell tower. They chose us because of the variety of styles we’ve built in the past, the other satisfied clients they spoke with, and our transparent financial reporting throughout the building process. Positioned on the site for privacy and to protect the natural vegetation, it was important that all the details—including disability access throughout.
A professional lighting designer specified all-LED lighting. Energy-efficient geothermal HVAC, expansive windows, and clean, finely finished details. Built on a sloped lot, the 3,300-sq.-ft. home appears modest in size from the driveway, but the expansive, finished lower level, with ample windows, offers several useful spaces, for everyday living and guest quarters.
Contemporary exterior features a custom milled front entry & nickel gap vertical siding. Unique, 17'-tall stairwell tower, with plunging 9-light LED pendant fixture. Custom, handcrafted concrete hearth spans the entire fireplace. Lower level includes an exercise room, outfitted for an Endless Pool.
Parade of Homes Tour Silver Medal award winner.
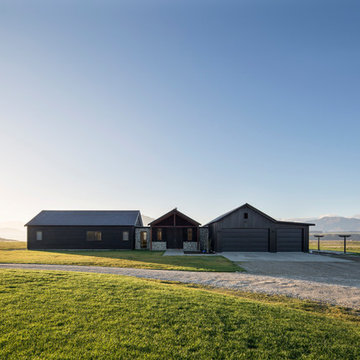
Photo credit: Graham Warman Photography
他の地域にある高級なコンテンポラリースタイルのおしゃれな家の外観 (混合材サイディング) の写真
他の地域にある高級なコンテンポラリースタイルのおしゃれな家の外観 (混合材サイディング) の写真
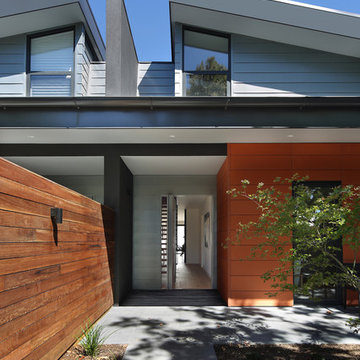
Photo: Michael Gazzola
メルボルンにある高級なコンテンポラリースタイルのおしゃれな家の外観 (混合材サイディング、マルチカラーの外壁、デュープレックス) の写真
メルボルンにある高級なコンテンポラリースタイルのおしゃれな家の外観 (混合材サイディング、マルチカラーの外壁、デュープレックス) の写真
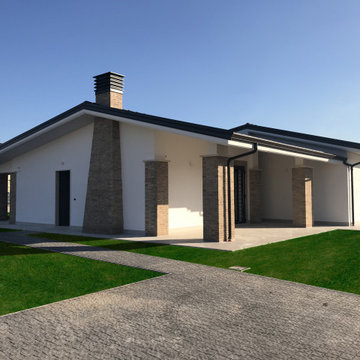
L’intervento edilizio prevede la realizzazione di otto villini con un unico livello fuori terra con copertura a falde inclinate.
Le unità abitative sono quadrilocali di circa 100 mq contenenti un living, una cucina con angolo cottura, due camere da letto con servizi e ripostigli.
Nella progettazione sono stati seguiti i principi del risparmio energetico e dell’ecosostenibilità oltre che ad uno studio dei materiali e delle sistemazioni esterne.
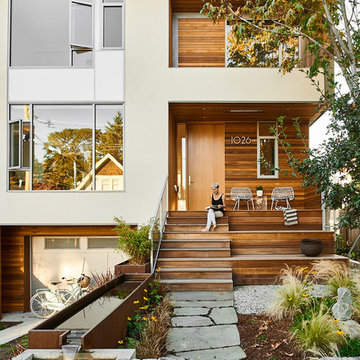
A house designed for indoor and outdoor living. Top floor master is surrounded by a green roof and generous patio space. Outdoor patio space features a concrete and Corten water feature beside a Corten fireplace. Naturalize garden paths circulate through lush gardens of ornamental grasses and pollenating perennials.
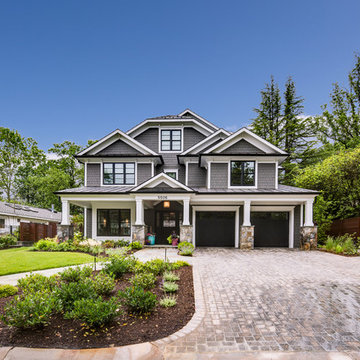
Maryland Photography, Inc.
ワシントンD.C.にあるラグジュアリーなコンテンポラリースタイルのおしゃれな家の外観 (混合材サイディング) の写真
ワシントンD.C.にあるラグジュアリーなコンテンポラリースタイルのおしゃれな家の外観 (混合材サイディング) の写真
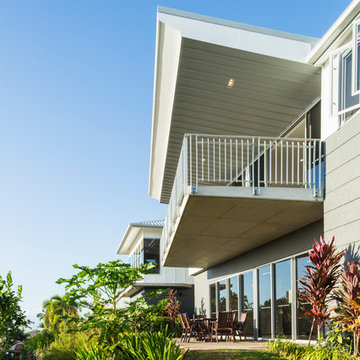
The house is sited on a steeply sloping site with 7meters cross fall across 20 meters. Footings, columns, and slabs are reinforced concrete with walls and partitions made up of hollow blocks and acoustic linings. The internal finishes of the house has been thoroughly planned to suit the contemporary architecture. Colouring is minimised to shades of grey, white, brown and green, which are blended equally to provide a relaxing ambiance inside and outside.
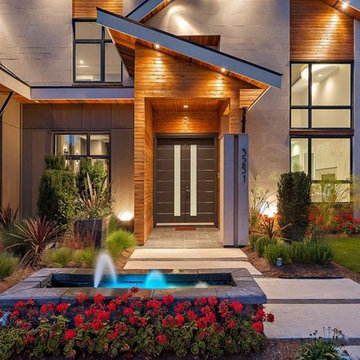
Contemporary Style Single Family Home in Beautiful British Columbia Made in the finest style, this West Coast home has an open floor plan and lots of high ceilings and windows! Beautiful bubbler fountain in the entrance to enhance the west coast lifestyle and generate positive Feng Shui.
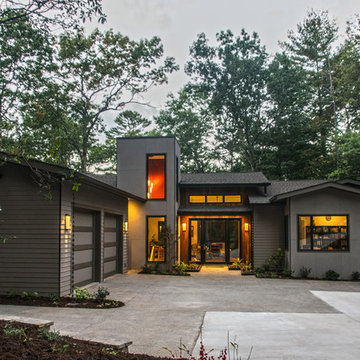
A warm contemporary plan, with a distinctive stairwell tower. They chose us because of the variety of styles we’ve built in the past, the other satisfied clients they spoke with, and our transparent financial reporting throughout the building process. Positioned on the site for privacy and to protect the natural vegetation, it was important that all the details—including disability access throughout.
A professional lighting designer specified all-LED lighting. Energy-efficient geothermal HVAC, expansive windows, and clean, finely finished details. Built on a sloped lot, the 3,300-sq.-ft. home appears modest in size from the driveway, but the expansive, finished lower level, with ample windows, offers several useful spaces, for everyday living and guest quarters.
Contemporary exterior features a custom milled front entry & nickel gap vertical siding. Unique, 17'-tall stairwell tower, with plunging 9-light LED pendant fixture. Custom, handcrafted concrete hearth spans the entire fireplace. Lower level includes an exercise room, outfitted for an Endless Pool.
Parade of Homes Tour Silver Medal award winner.
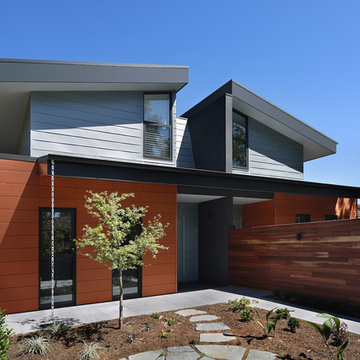
Photo: Michael Gazzola
メルボルンにある高級なコンテンポラリースタイルのおしゃれな家の外観 (混合材サイディング、マルチカラーの外壁、デュープレックス) の写真
メルボルンにある高級なコンテンポラリースタイルのおしゃれな家の外観 (混合材サイディング、マルチカラーの外壁、デュープレックス) の写真
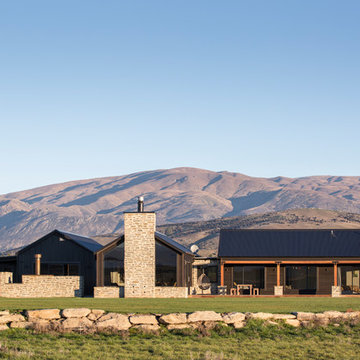
Photo credit: Graham Warman Photography
他の地域にある高級なコンテンポラリースタイルのおしゃれな家の外観 (混合材サイディング) の写真
他の地域にある高級なコンテンポラリースタイルのおしゃれな家の外観 (混合材サイディング) の写真
コンテンポラリースタイルの半切妻屋根の家 (コンクリート繊維板サイディング、混合材サイディング) の写真
1
