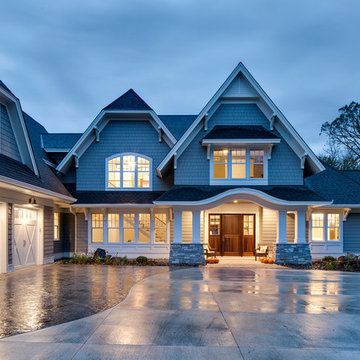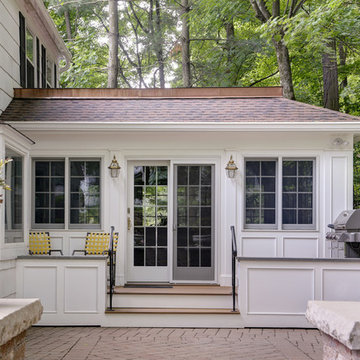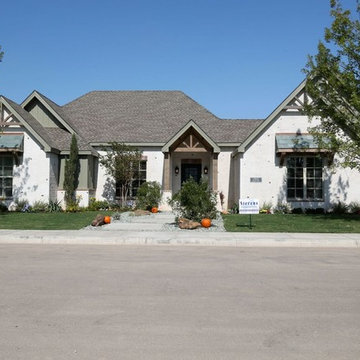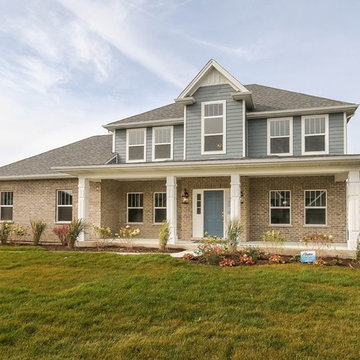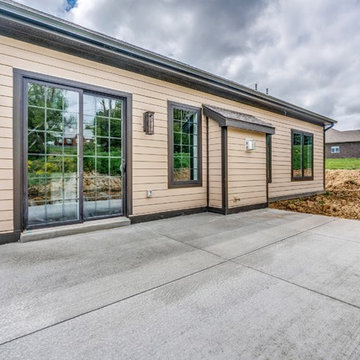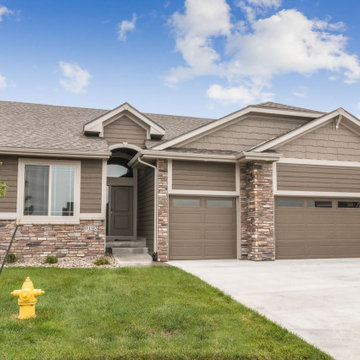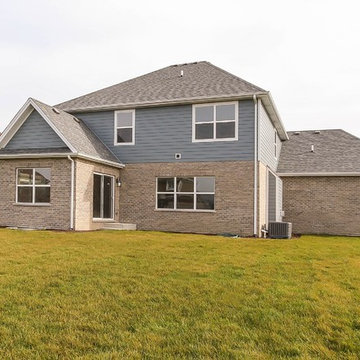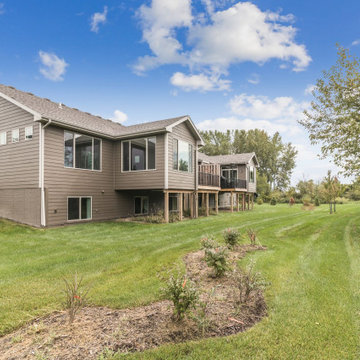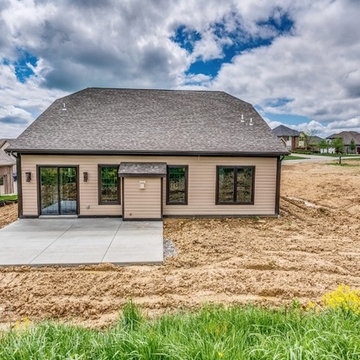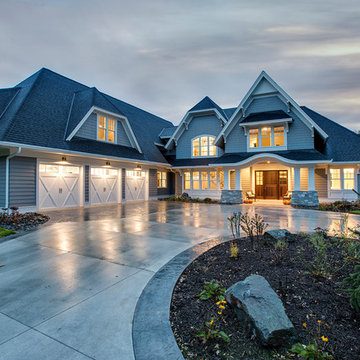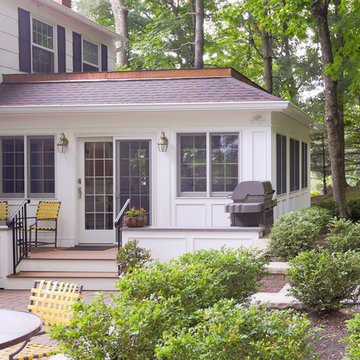トランジショナルスタイルの家の外観 (コンクリート繊維板サイディング) の写真
絞り込み:
資材コスト
並び替え:今日の人気順
写真 1〜20 枚目(全 28 枚)
1/5
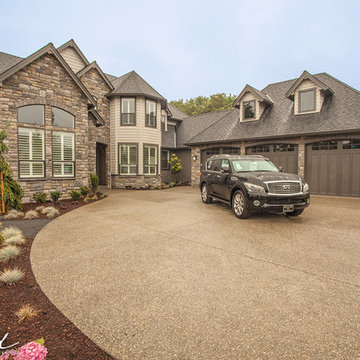
The Finleigh - Transitional Craftsman in Vancouver, Washington by Cascade West Development Inc.
Welcome to the Finleigh, a newer style transitional home that breaks the typical “New Home” mold. The exterior of this home boasts some traditional elements you would typically find in a NW Craftsman Style Design.
A steeper, more masculine 12/12 roof pitch, gorgeous dormers, a roof combination of gables and hips, a sprawling three car garage, massive amounts of stone and traditional siding, extend a comfortable welcoming hand to all.
Cascade West Facebook: https://goo.gl/MCD2U1
Cascade West Website: https://goo.gl/XHm7Un
These photos, like many of ours, were taken by the good people of ExposioHDR - Portland, Or
Exposio Facebook: https://goo.gl/SpSvyo
Exposio Website: https://goo.gl/Cbm8Ya
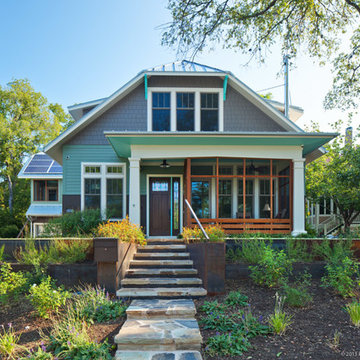
Street view.
Photographer: Patrick Wong, Atelier Wong
オースティンにあるトランジショナルスタイルのおしゃれな家の外観 (コンクリート繊維板サイディング、緑の外壁) の写真
オースティンにあるトランジショナルスタイルのおしゃれな家の外観 (コンクリート繊維板サイディング、緑の外壁) の写真
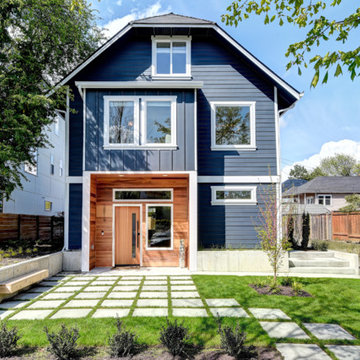
Photo by Travis Peterson.
シアトルにあるお手頃価格の中くらいなトランジショナルスタイルのおしゃれな家の外観 (コンクリート繊維板サイディング) の写真
シアトルにあるお手頃価格の中くらいなトランジショナルスタイルのおしゃれな家の外観 (コンクリート繊維板サイディング) の写真
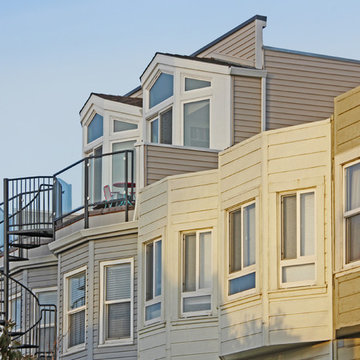
View of 3rd Sory Addition from Rear
サンフランシスコにある高級なトランジショナルスタイルのおしゃれな家の外観 (コンクリート繊維板サイディング) の写真
サンフランシスコにある高級なトランジショナルスタイルのおしゃれな家の外観 (コンクリート繊維板サイディング) の写真
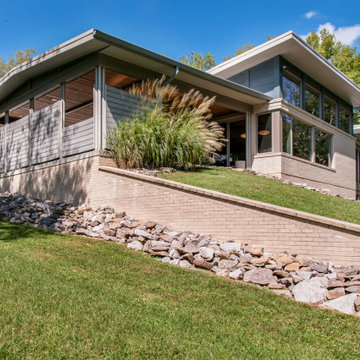
White brick and Hardi-Panel two story lake home with carport and screened porch overlooking water.
ナッシュビルにある中くらいなトランジショナルスタイルのおしゃれな家の外観 (コンクリート繊維板サイディング) の写真
ナッシュビルにある中くらいなトランジショナルスタイルのおしゃれな家の外観 (コンクリート繊維板サイディング) の写真
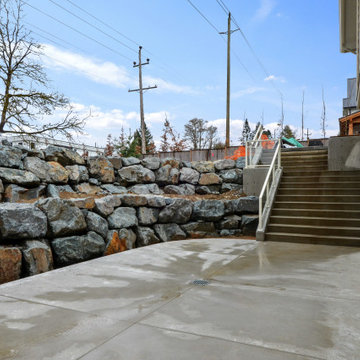
This 6500 sq ft custom home has it all - loads of room for the family - open concept great room, games room,, media room, excercise room, master on the main, pool, hot tub, legal one bedroom suite
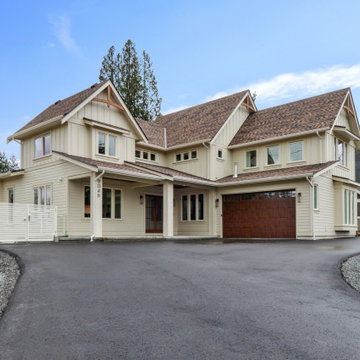
This 6500 sq ft custom home has it all - loads of room for the family - open concept great room, games room,, media room, excercise room, master on the main, pool, hot tub, legal one bedroom suite
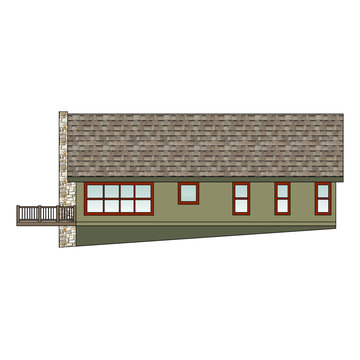
Collaboration with Heather Telhiard
アトランタにあるお手頃価格の中くらいなトランジショナルスタイルのおしゃれな家の外観 (コンクリート繊維板サイディング、緑の外壁) の写真
アトランタにあるお手頃価格の中くらいなトランジショナルスタイルのおしゃれな家の外観 (コンクリート繊維板サイディング、緑の外壁) の写真
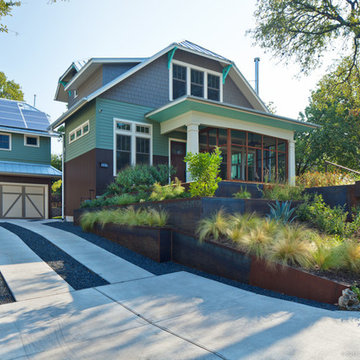
Street view. Detached garage apartment with solar array at left.
Photographer: Patrick Wong, Atelier Wong
オースティンにあるトランジショナルスタイルのおしゃれな家の外観 (コンクリート繊維板サイディング、緑の外壁) の写真
オースティンにあるトランジショナルスタイルのおしゃれな家の外観 (コンクリート繊維板サイディング、緑の外壁) の写真
トランジショナルスタイルの家の外観 (コンクリート繊維板サイディング) の写真
1
