トランジショナルスタイルの家の外観 (緑化屋根) の写真
絞り込み:
資材コスト
並び替え:今日の人気順
写真 1〜9 枚目(全 9 枚)
1/5
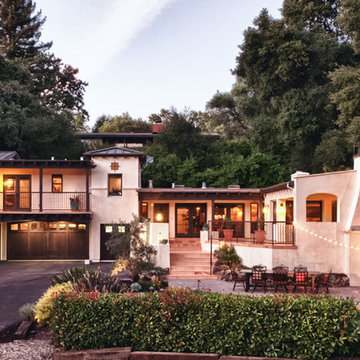
Complete exterior makeover of an existing home in Diablo, CA. Original house featured T1-11 siding, cramped entry, and little architectural detail (see Before & After photos). There is very little addition (the covered porch with arched openings at far right is an addition), but the exterior facade is completely reinvented. A more generous entry porch with terra cotta steps is added. There is little usable yard at the rear because of a hill, so the front yard is used for entertaining, facing the 18th fairway of the golf course across the private drive.
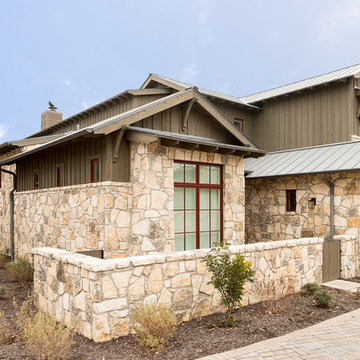
This multi-story home perched on a cliff overlooking Lake Travis was a get-away home for a repeat client in Houston. The client wanted a fun and relaxing retreat with the lake views being the focal point. Warm woods, metals, and fabrics with bright and organic colors were used to create a comfortable, transitional feel. In the game room, a tabletop arcade, popcorn machine and game table bring the “fun” indoors after a long day on the lake.
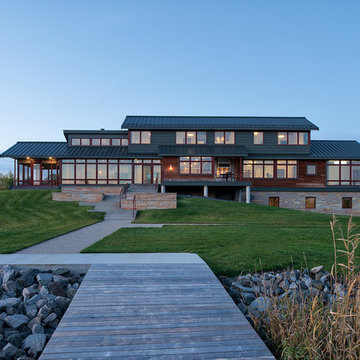
Scott Amundson Photography
ミネアポリスにあるトランジショナルスタイルのおしゃれな家の外観 (混合材サイディング) の写真
ミネアポリスにあるトランジショナルスタイルのおしゃれな家の外観 (混合材サイディング) の写真
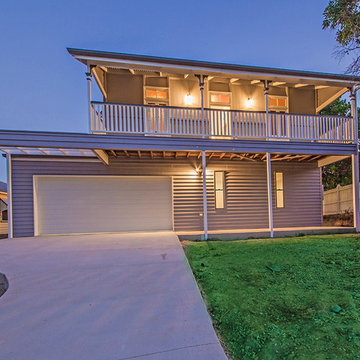
After construction shot of house exterior - front
ブリスベンにある高級なトランジショナルスタイルのおしゃれな家の外観の写真
ブリスベンにある高級なトランジショナルスタイルのおしゃれな家の外観の写真
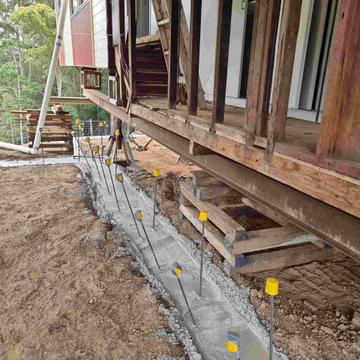
The clients purchased two removal houses to connect together to make one large multi level residence.
サンシャインコーストにあるお手頃価格のトランジショナルスタイルのおしゃれな家の外観の写真
サンシャインコーストにあるお手頃価格のトランジショナルスタイルのおしゃれな家の外観の写真
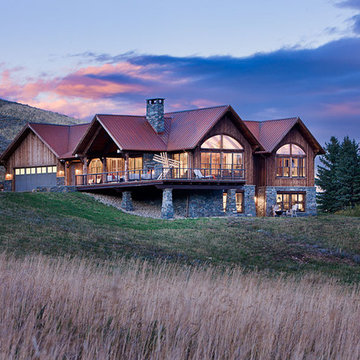
The house is set into a hillside and enjoys dramatic mountain views from the large wrap around deck.
Roger Wade photo.
他の地域にある高級な巨大なトランジショナルスタイルのおしゃれな家の外観 (混合材サイディング) の写真
他の地域にある高級な巨大なトランジショナルスタイルのおしゃれな家の外観 (混合材サイディング) の写真
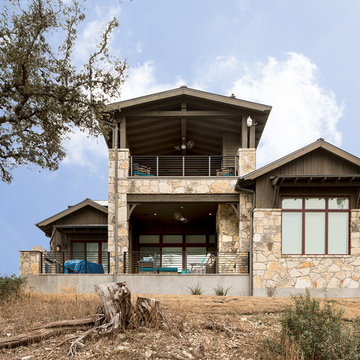
This multi-story home perched on a cliff overlooking Lake Travis was a get-away home for a repeat client in Houston. The client wanted a fun and relaxing retreat with the lake views being the focal point. Warm woods, metals, and fabrics with bright and organic colors were used to create a comfortable, transitional feel. In the game room, a tabletop arcade, popcorn machine and game table bring the “fun” indoors after a long day on the lake.
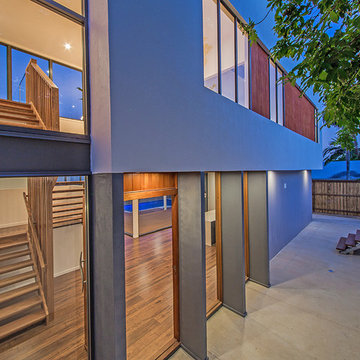
After construction shot of house exterior - front
ブリスベンにある高級なトランジショナルスタイルのおしゃれな家の外観の写真
ブリスベンにある高級なトランジショナルスタイルのおしゃれな家の外観の写真
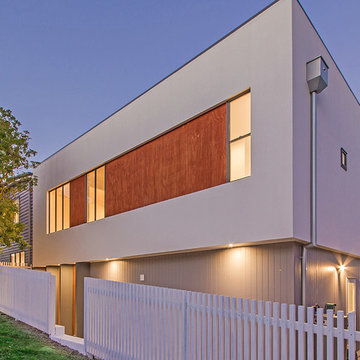
After construction shot of house exterior - front
ブリスベンにある高級なトランジショナルスタイルのおしゃれな家の外観の写真
ブリスベンにある高級なトランジショナルスタイルのおしゃれな家の外観の写真
トランジショナルスタイルの家の外観 (緑化屋根) の写真
1