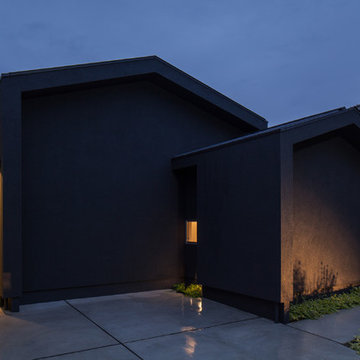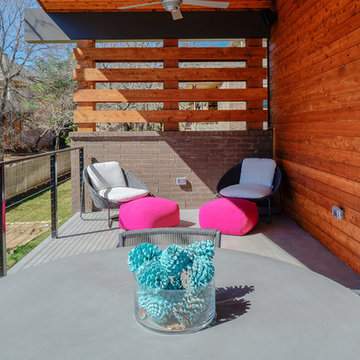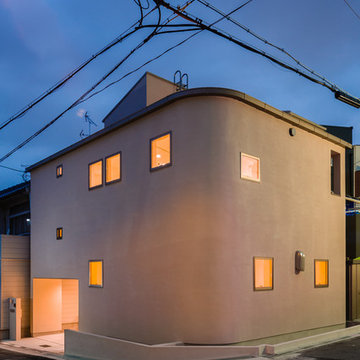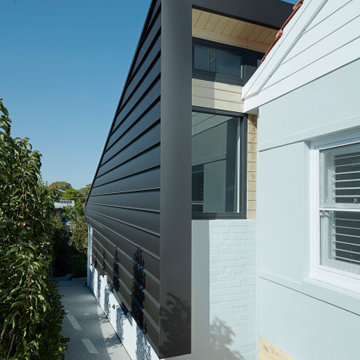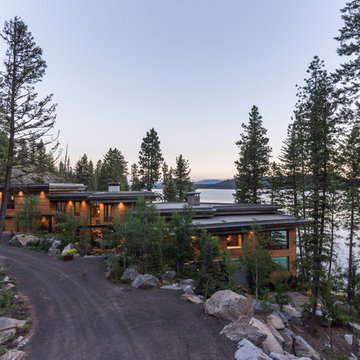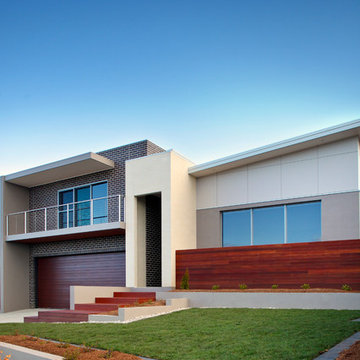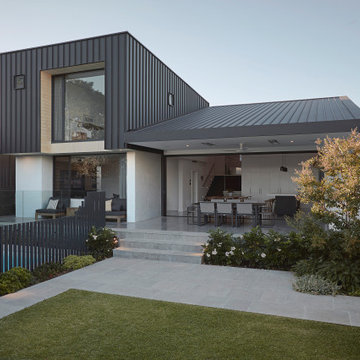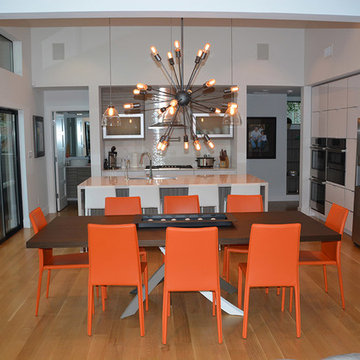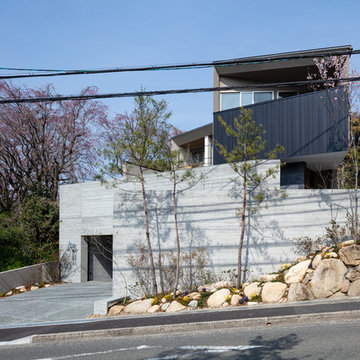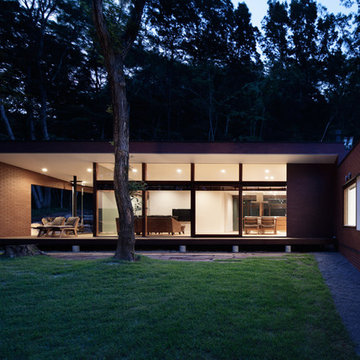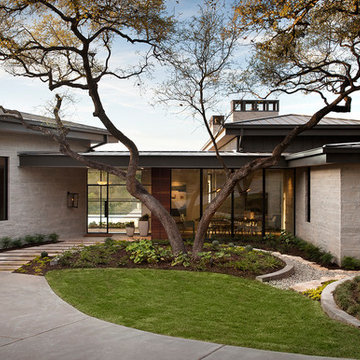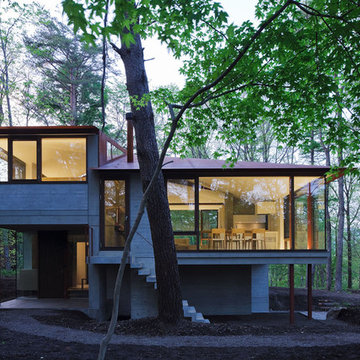モダンスタイルの家の外観 (緑化屋根) の写真
並び替え:今日の人気順
写真 1〜20 枚目(全 359 枚)
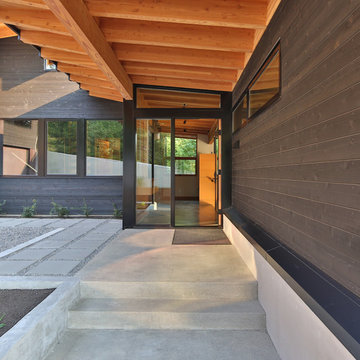
Architect: Studio Zerbey Architecture + Design
シアトルにある中くらいなモダンスタイルのおしゃれな家の外観 (混合材サイディング) の写真
シアトルにある中くらいなモダンスタイルのおしゃれな家の外観 (混合材サイディング) の写真

Tadeo 4909 is a building that takes place in a high-growth zone of the city, seeking out to offer an urban, expressive and custom housing. It consists of 8 two-level lofts, each of which is distinct to the others.
The area where the building is set is highly chaotic in terms of architectural typologies, textures and colors, so it was therefore chosen to generate a building that would constitute itself as the order within the neighborhood’s chaos. For the facade, three types of screens were used: white, satin and light. This achieved a dynamic design that simultaneously allows the most passage of natural light to the various environments while providing the necessary privacy as required by each of the spaces.
Additionally, it was determined to use apparent materials such as concrete and brick, which given their rugged texture contrast with the clearness of the building’s crystal outer structure.
Another guiding idea of the project is to provide proactive and ludic spaces of habitation. The spaces’ distribution is variable. The communal areas and one room are located on the main floor, whereas the main room / studio are located in another level – depending on its location within the building this second level may be either upper or lower.
In order to achieve a total customization, the closets and the kitchens were exclusively designed. Additionally, tubing and handles in bathrooms as well as the kitchen’s range hoods and lights were designed with utmost attention to detail.
Tadeo 4909 is an innovative building that seeks to step out of conventional paradigms, creating spaces that combine industrial aesthetics within an inviting environment.
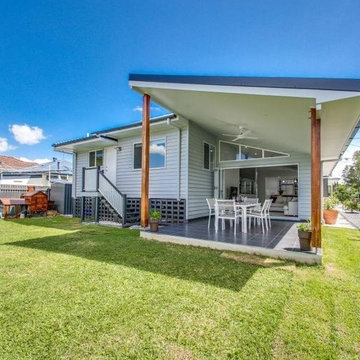
Finished product.
Photo credit - Coronis Kelvin Grove
Builder Credit - MKC Constructions Pty Ltd
ブリスベンにある低価格の中くらいなモダンスタイルのおしゃれな家の外観 (コンクリート繊維板サイディング) の写真
ブリスベンにある低価格の中くらいなモダンスタイルのおしゃれな家の外観 (コンクリート繊維板サイディング) の写真
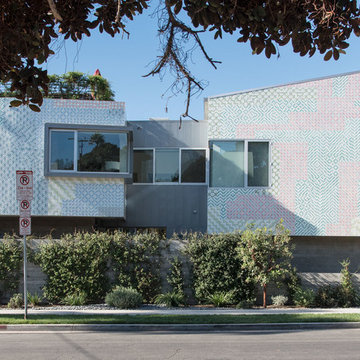
Josh Targownik
ロサンゼルスにあるお手頃価格の中くらいなモダンスタイルのおしゃれな家の外観 (混合材サイディング、マルチカラーの外壁、タウンハウス、緑化屋根) の写真
ロサンゼルスにあるお手頃価格の中くらいなモダンスタイルのおしゃれな家の外観 (混合材サイディング、マルチカラーの外壁、タウンハウス、緑化屋根) の写真
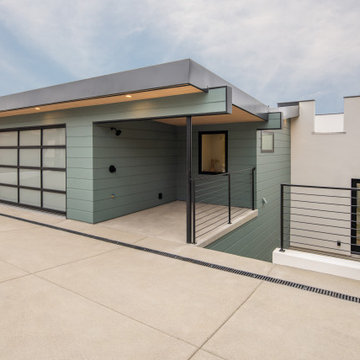
Rear of home from alley with view of garage, laundry room and driveway with guest parking.
サンディエゴにあるお手頃価格のモダンスタイルのおしゃれな家の外観 (コンクリート繊維板サイディング、緑の外壁) の写真
サンディエゴにあるお手頃価格のモダンスタイルのおしゃれな家の外観 (コンクリート繊維板サイディング、緑の外壁) の写真
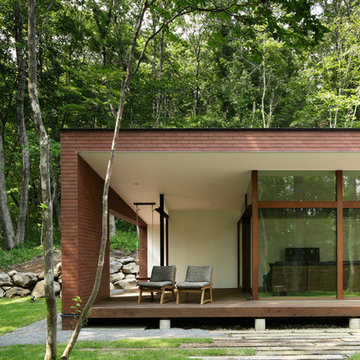
インナーテラス:
best of houzz 2017「エクステリア部門」受賞
best of houzz 2016「エクステリア部門」受賞
他の地域にある中くらいなモダンスタイルのおしゃれな家の外観 (レンガサイディング) の写真
他の地域にある中くらいなモダンスタイルのおしゃれな家の外観 (レンガサイディング) の写真
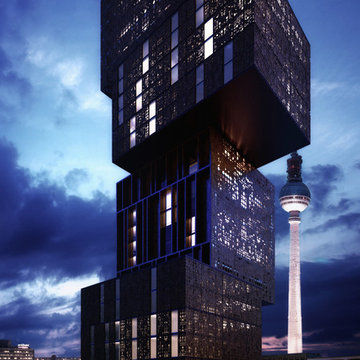
Ferminnan + Spagnoletta architects propose kaleidoscope skyscraper hotel in Berlin. The proposal, designed by Ferminnan + Spagnoletta architects, aims to become an emblematic hotel in Berlin, located between alexanderplatz and berlin hackescher markt. The project, conceived as overlapping volumes, provides a convinced geometry that politely connects with its surroundings.
The metal-patterned façades allow the building’s skin to breathe, to serve as a filter for incoming and outgoing light, and to show its impressive volumetric shape at the same time.
Two hundred and sixty apartments and rooms are distributed within the building, with a variety of typologies, adapted for the client’s different needs. stylish interiors provide warm atmospheres bathed in light. The bedroom’s design took into consideration three important points: originality, luxury, and freedom. These keywords were taken into consideration to create a strong identity blended with an ideal ambiance that result in a relaxing stay.
モダンスタイルの家の外観 (緑化屋根) の写真
1
