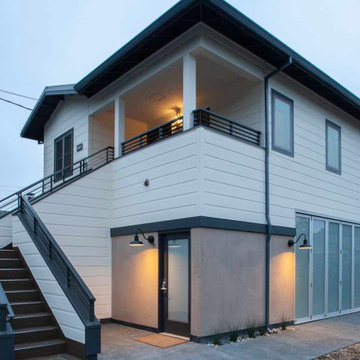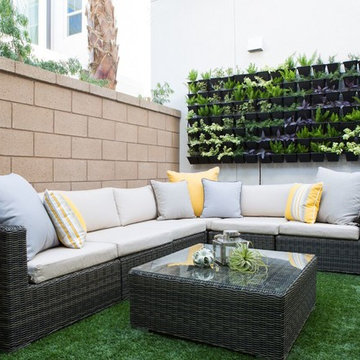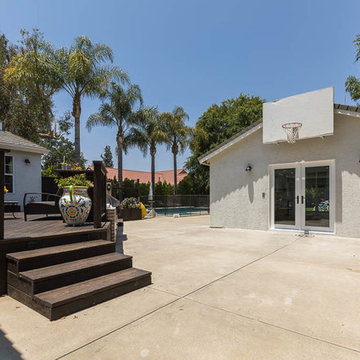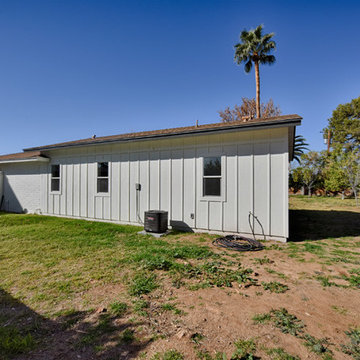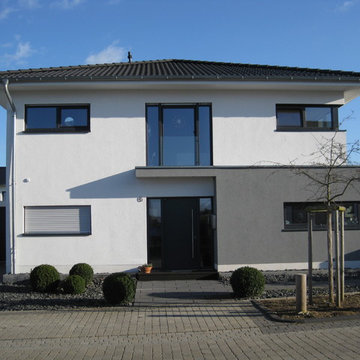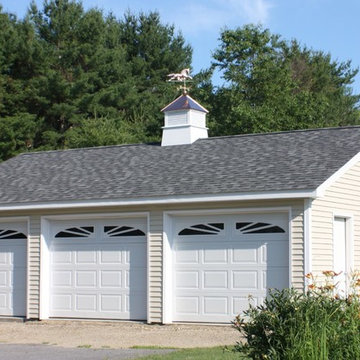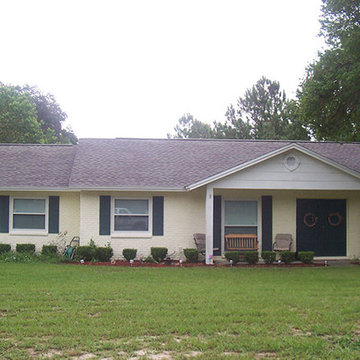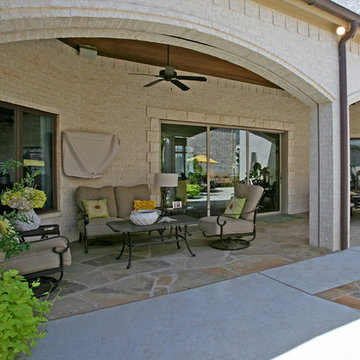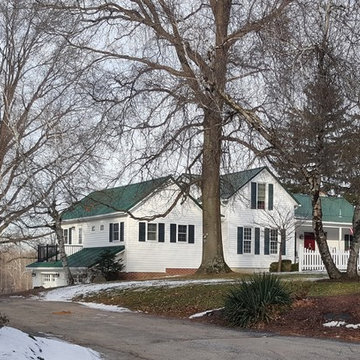小さなトランジショナルスタイルの白い家の写真
絞り込み:
資材コスト
並び替え:今日の人気順
写真 61〜80 枚目(全 137 枚)
1/4
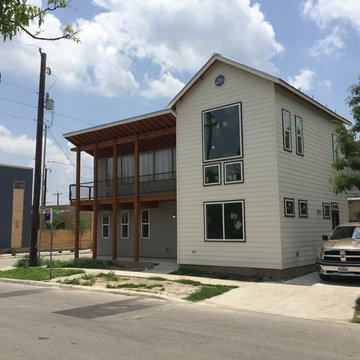
A 1,100 square-foot 2-bed/2-bath house (750 sf footprint) on a 1,800 square-foot lot.
オースティンにある低価格の小さなトランジショナルスタイルのおしゃれな家の外観 (混合材サイディング) の写真
オースティンにある低価格の小さなトランジショナルスタイルのおしゃれな家の外観 (混合材サイディング) の写真
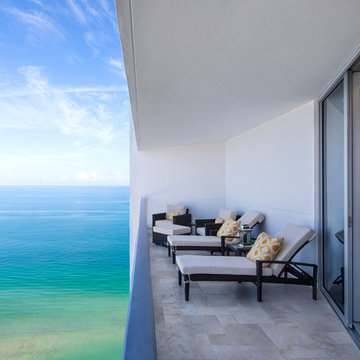
Photo credit: Paul Stoppi
The balcony of the Ocean Palms condominium in Hollywood, FL
マイアミにある高級な小さなトランジショナルスタイルのおしゃれな家の外観 (ガラスサイディング、アパート・マンション) の写真
マイアミにある高級な小さなトランジショナルスタイルのおしゃれな家の外観 (ガラスサイディング、アパート・マンション) の写真
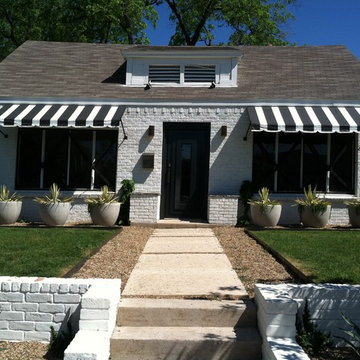
This was a small, old home that was the eyesore of the street. They didn't have a lot in the budget for this, but we did a lot with basic landscaping, paint and awnings. Added the lower retaining wall (it was just a sloped yard), to give it a little more elegance as a walk up.
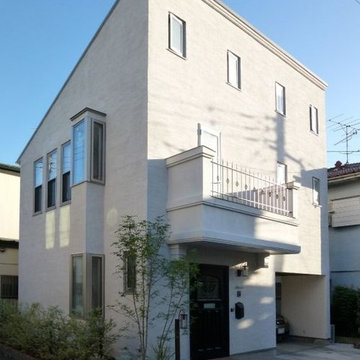
限られたスペースを最大限活用したガレージ付住宅。
狭小の敷地を有効利用したプラン。
収納たっぷりのビルトインガレージも配置。
東京都下にある小さなトランジショナルスタイルのおしゃれな家の外観の写真
東京都下にある小さなトランジショナルスタイルのおしゃれな家の外観の写真
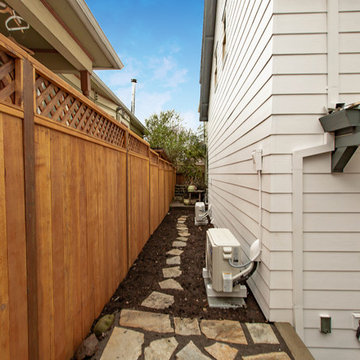
503 Real Estate Photography
ポートランドにあるお手頃価格の小さなトランジショナルスタイルのおしゃれな家の外観 (コンクリート繊維板サイディング、タウンハウス) の写真
ポートランドにあるお手頃価格の小さなトランジショナルスタイルのおしゃれな家の外観 (コンクリート繊維板サイディング、タウンハウス) の写真

Two unusable singe car carriage garages sharing a wall were torn down and replaced with two full sized single car garages with two 383 sqft studio ADU's on top. The property line runs through the middle of the building. We treated this structure as a townhome with a common wall between. 503 Real Estate Photography
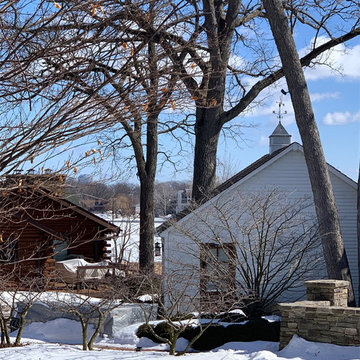
It's amazing how a 2-car garage can be transformed if well designed! Here, the garage is made into a guesthouse with one bedroom, living area, kitchenette, full bath, entry/mudroom and more. All rooms have a view of the lake beyond
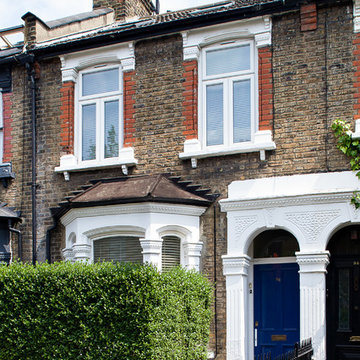
Peter Landers
ロンドンにある低価格の小さなトランジショナルスタイルのおしゃれな家の外観 (レンガサイディング、タウンハウス) の写真
ロンドンにある低価格の小さなトランジショナルスタイルのおしゃれな家の外観 (レンガサイディング、タウンハウス) の写真
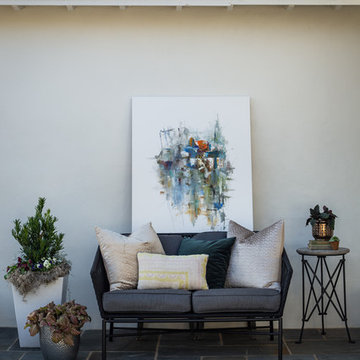
Exterior front of remodeled home in Homewood Alabama. Photographed for Willow Homes and Willow Design Studio by Birmingham Alabama based architectural and interiors photographer Tommy Daspit. See more of his work on his website http://tommydaspit.com
All images are ©2019 Tommy Daspit Photographer and my not be reused without express written permission.
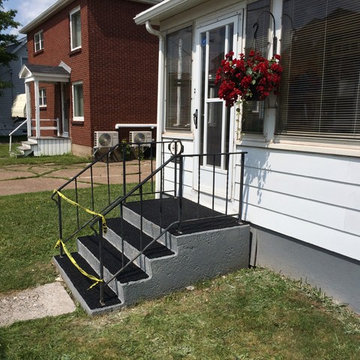
This lovely senior felt unsafe on her front steps, especially when any moisture fell on the slippery porch paint covering the concrete.
We removed all the old cracked and chipped paint, and installed a permanent, anti-slip Rubaroc surface on her landing and treads. Now she can navigate with confidence, and feel the soft comfort of Rubaroc underfoot.
Rubaroc is a flexible, impact-absorbing, poured-in-place solution that will permanently adhere to almost any surface. It withstands extremes of temperature from the tropics to the frozen north, and has been proven to last for decades! Shovelling, salt and ice melter are never a problem with Rubaroc. Visit our website to learn much more about this awesome product!
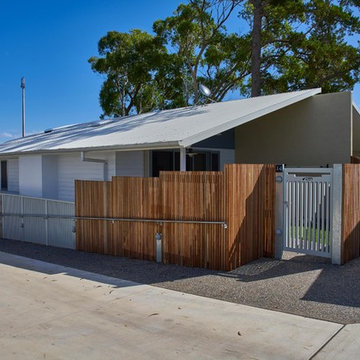
Duplex designed for seniors, adaptable for wheelchair access - Photo by Keiren
シドニーにある高級な小さなトランジショナルスタイルのおしゃれな家の外観の写真
シドニーにある高級な小さなトランジショナルスタイルのおしゃれな家の外観の写真
小さなトランジショナルスタイルの白い家の写真
4
