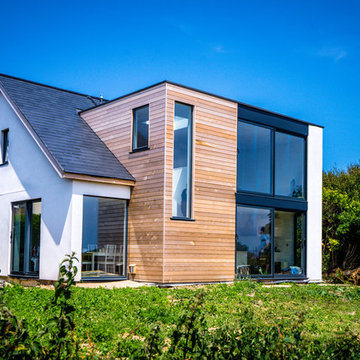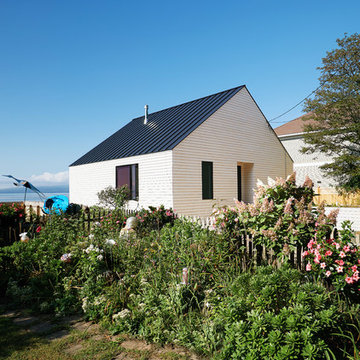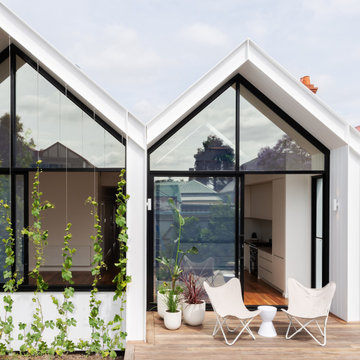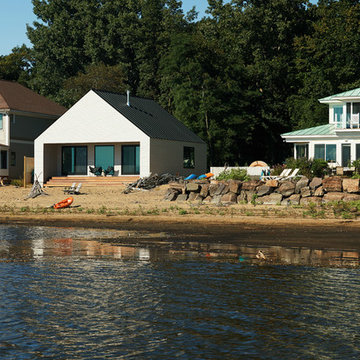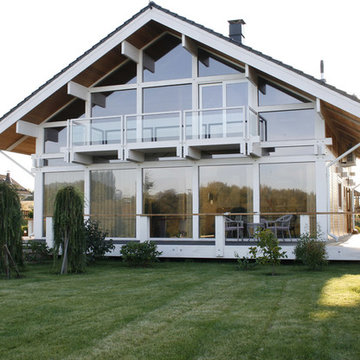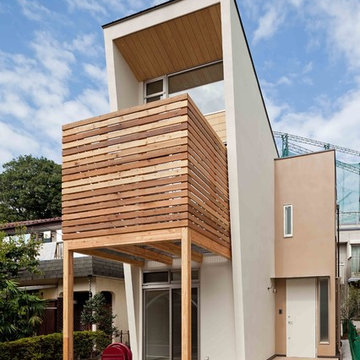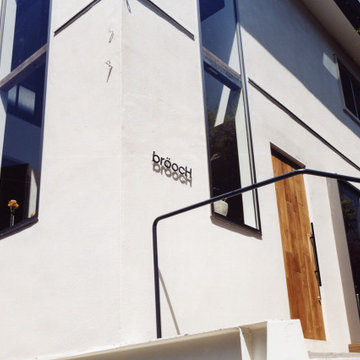小さな北欧スタイルの白い家の写真

A simple iconic design that both meets Passive House requirements and provides a visually striking home for a young family. This house is an example of design and sustainability on a smaller scale.
The connection with the outdoor space is central to the design and integrated into the substantial wraparound structure that extends from the front to the back. The extensions provide shelter and invites flow into the backyard.
Emphasis is on the family spaces within the home. The combined kitchen, living and dining area is a welcoming space featuring cathedral ceilings and an abundance of light.
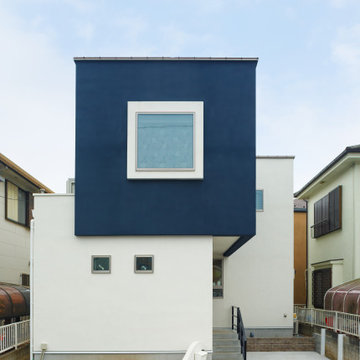
キューブを組み合わせた立体的なモダンテイストの外観。スクエアの窓は、まるで絵画を飾り付けたようです。2階の外壁をネイビー、1階を白壁にすることで浮遊感を持たせたデザインです。
東京都下にあるお手頃価格の小さな北欧スタイルのおしゃれな家の外観の写真
東京都下にあるお手頃価格の小さな北欧スタイルのおしゃれな家の外観の写真
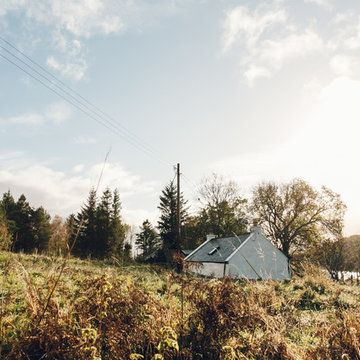
Original crofter's house dated from 1830. Completely renovated after being derelict for 50 years. Modern, minimal space, perfect for Highland holiday cottage for two.
Photo credit @Haarkon
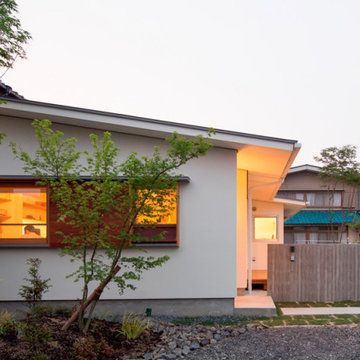
昔ながらの風情が残るのどかな地に建つ、平屋片流れのコンパクトな住まい。好きなインテリアや音楽に囲まれてのんびりと丁寧に、暮らしを楽しむプランを心掛けました。玄関をくぐると天井の登り梁がリズミカルに壁や窓と調和した心地よい空間が広がります。アイランドキッチンを中心に家族が集うLDKには好みのインテリアや観葉植物が飾られ、住まいに色どりを添えています。片流れの高い天井によってコンパクトながら家族それぞれが自由に趣味を楽しめる場所が配置されています。
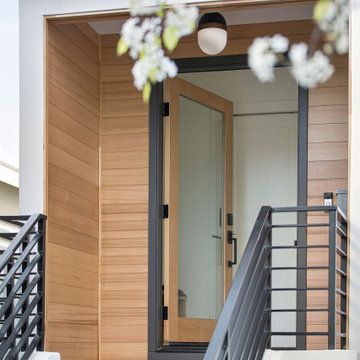
Down-to-studs renovation that included floor plan modifications, kitchen renovation, bathroom renovations, creation of a primary bed/bath suite, fireplace cosmetic improvements, lighting/flooring/paint throughout. Exterior improvements included cedar siding, paint, landscaping, handrail.
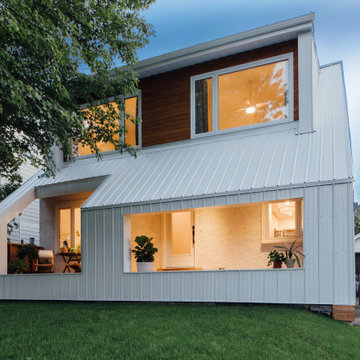
Modern interpretation of the classic dormer on this post-war era house renovation.
オタワにあるお手頃価格の小さな北欧スタイルのおしゃれな家の外観 (メタルサイディング、縦張り) の写真
オタワにあるお手頃価格の小さな北欧スタイルのおしゃれな家の外観 (メタルサイディング、縦張り) の写真
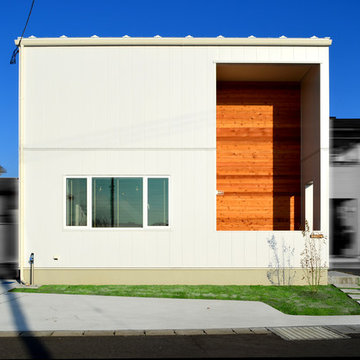
大胆な外部吹き抜けが、建物の表情を豊かにしてくれます。玄関までのアプローチは決して長くはありませんが、建物の表情を堪能できるよう配慮されています。
他の地域にある小さな北欧スタイルのおしゃれな家の外観 (メタルサイディング) の写真
他の地域にある小さな北欧スタイルのおしゃれな家の外観 (メタルサイディング) の写真
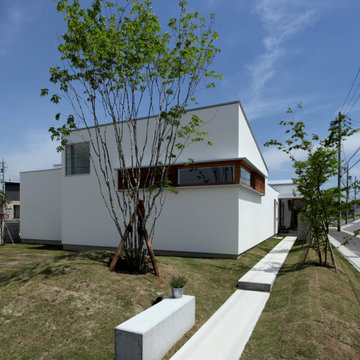
建物の高さ・重心を低く抑え、道路から建物を離し、道路境界にはフェンスなどで区切るのではなく、基礎を掘り下げた残土を利用してなだらかな築山を設け、柔らかなバリアとしました。角に面する木製建具のコーナー窓が、程良い高さとなり、内と外をつなぐ役割を持っています
名古屋にある低価格の小さな北欧スタイルのおしゃれな家の外観 (コンクリートサイディング) の写真
名古屋にある低価格の小さな北欧スタイルのおしゃれな家の外観 (コンクリートサイディング) の写真
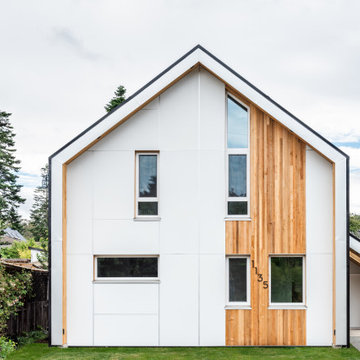
A simple iconic design that both meets Passive House requirements and provides a visually striking home for a young family. This house is an example of design and sustainability on a smaller scale.
The connection with the outdoor space is central to the design and integrated into the substantial wraparound structure that extends from the front to the back. The extensions provide shelter and invites flow into the backyard.
Emphasis is on the family spaces within the home. The combined kitchen, living and dining area is a welcoming space featuring cathedral ceilings and an abundance of light.
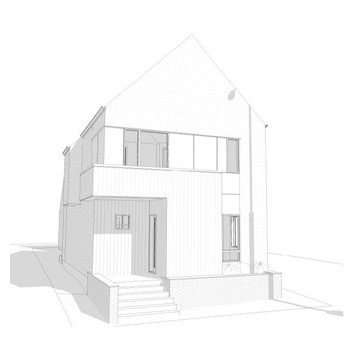
Do you like modern, simple lines and convenient city living? This Scandi-style custom home design in the heart of Calgary Central may be for you. Inspired by Nordic modern architecture, this home is sure to turn heads with the striking modern design and playful asymmetry of its exterior. Smooth white stucco and vertical plank accents draw the eye upward to the simple gable roof. Front and back-facing balconies, along with a covered back deck allow for indoor-outdoor living and entertaining in this Calgary family home.
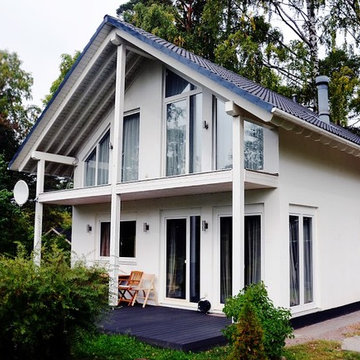
История этого дома начинается с его приобретения сыном для своей мамы. Это самый компактный представитель линейки La Lilla, обожаемый клиентами за простоту, скорость возведения и, конечно, себестоимость. Белоснежный экстерьер, двускатная простая кровля с голубой черепицей и аккуратный ряд окон придают простой и основательной конструкции изящество и воздушность. Все открытые зоны расположены на заднем фасаде, балкон второго этажа обводит контур террасы первого. Планировка осуществлена стандартным способом: первый этаж полностью посвящен общим пространствам (кухня, столовая и гостиная с выходом на террасу), а на втором уровне расположены санузел и три спальни, две из которых имеют выход на балкон. Террасу нарочно оставили открытой, без перил, чтобы ничто не препятствовало доступу к полянке, где часто отдыхает пушистая, большая, любимая хозяевами собака.
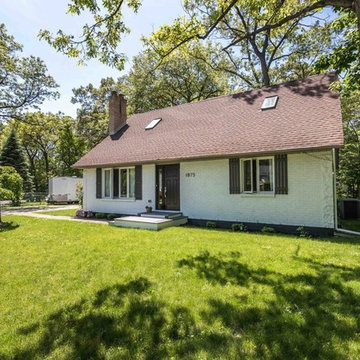
Exterior was painted white and parging area was repaired and painted deep charcoal. New composite front porch was constructed and shutters were custom ordered from Home Depot. New front and rear doors installed
小さな北欧スタイルの白い家の写真
1
