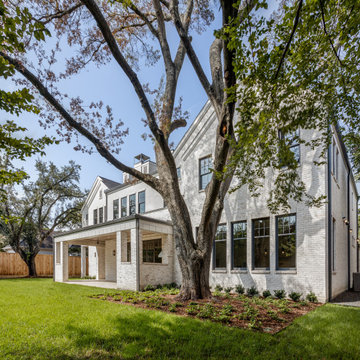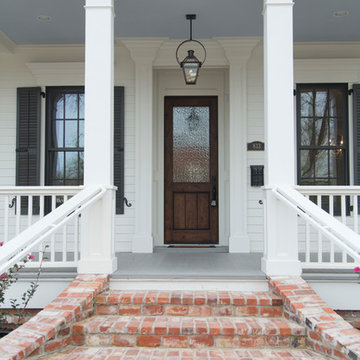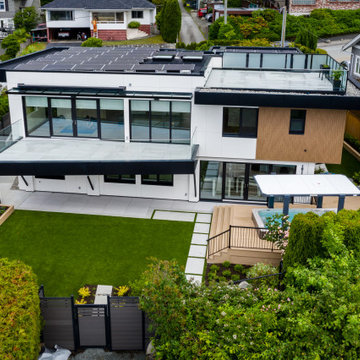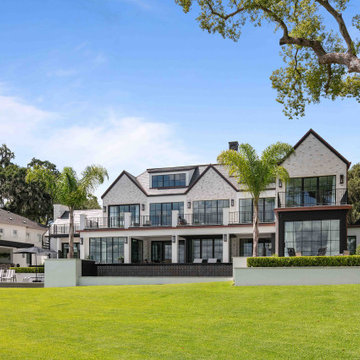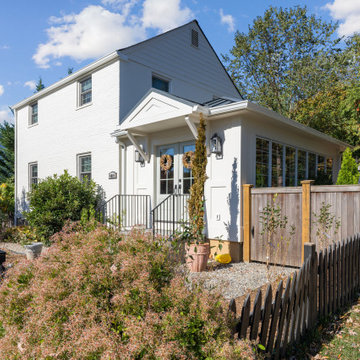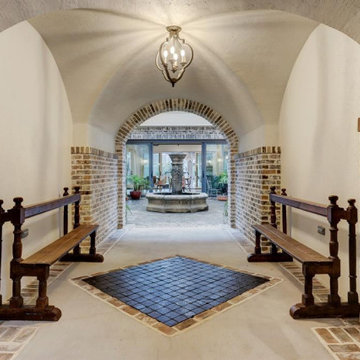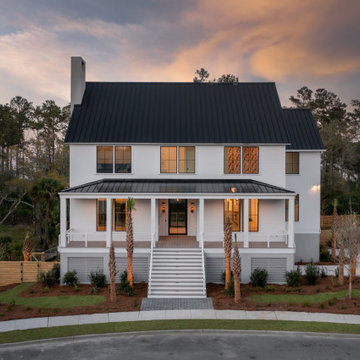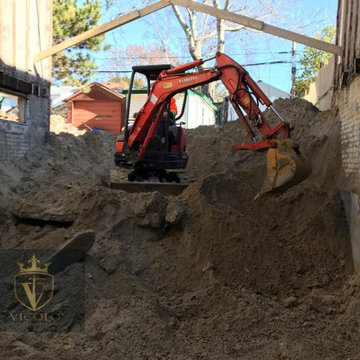トランジショナルスタイルの家の外観 (紫の外壁) の写真
絞り込み:
資材コスト
並び替え:今日の人気順
写真 161〜180 枚目(全 403 枚)
1/5
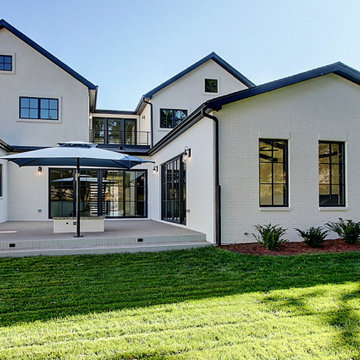
Inspired by the iconic American farmhouse, this transitional home blends a modern sense of space and living with traditional form and materials. Details are streamlined and modernized, while the overall form echoes American nastolgia. Past the expansive and welcoming front patio, one enters through the element of glass tying together the two main brick masses.
The airiness of the entry glass wall is carried throughout the home with vaulted ceilings, generous views to the outside and an open tread stair with a metal rail system. The modern openness is balanced by the traditional warmth of interior details, including fireplaces, wood ceiling beams and transitional light fixtures, and the restrained proportion of windows.
The home takes advantage of the Colorado sun by maximizing the southern light into the family spaces and Master Bedroom, orienting the Kitchen, Great Room and informal dining around the outdoor living space through views and multi-slide doors, the formal Dining Room spills out to the front patio through a wall of French doors, and the 2nd floor is dominated by a glass wall to the front and a balcony to the rear.
As a home for the modern family, it seeks to balance expansive gathering spaces throughout all three levels, both indoors and out, while also providing quiet respites such as the 5-piece Master Suite flooded with southern light, the 2nd floor Reading Nook overlooking the street, nestled between the Master and secondary bedrooms, and the Home Office projecting out into the private rear yard. This home promises to flex with the family looking to entertain or stay in for a quiet evening.
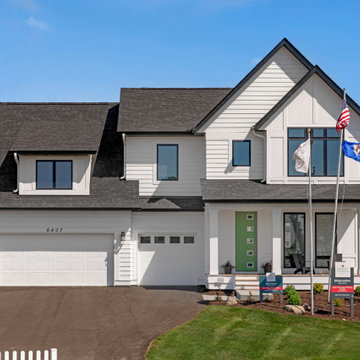
2190 Model - Village Collection
Pricing, floorplans, virtual tours, community information & more at https://www.robertthomashomes.com/
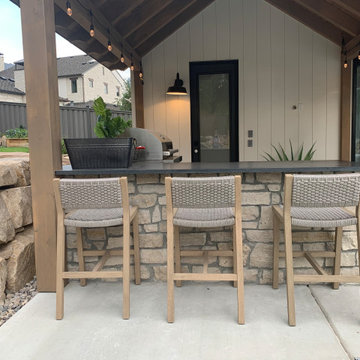
Exterior faced with Painted brick and Natural Stone.
ソルトレイクシティにある高級なトランジショナルスタイルのおしゃれな家の外観 (石材サイディング) の写真
ソルトレイクシティにある高級なトランジショナルスタイルのおしゃれな家の外観 (石材サイディング) の写真
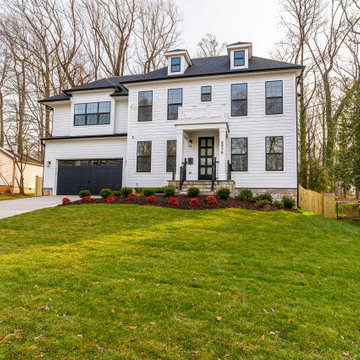
This beautiful transitional home combines both Craftsman and Traditional elements that include high-end interior finishes that add warmth, scale, and texture to the open floor plan. Gorgeous whitewashed hardwood floors are on the main level, upper hall, and owner~s bedroom. Solid core Craftsman doors with rich casing complement all levels. Viking stainless steel appliances, LED recessed lighting, and smart features create built-in convenience. The Chevy Chase location is moments away from restaurants, shopping, and trails. The exterior features an incredible landscaped, deep lot north of 13, 000 sf. There is still time to customize your finishes or move right in with the hand-selected designer finishes.
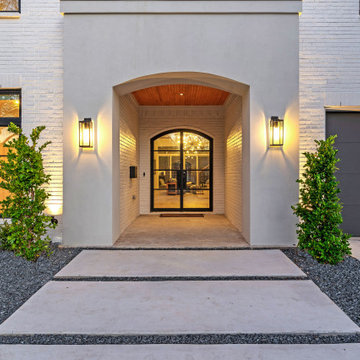
Custom Home built in 2020, Dallas TX
ダラスにある高級な中くらいなトランジショナルスタイルのおしゃれな家の外観 (レンガサイディング) の写真
ダラスにある高級な中くらいなトランジショナルスタイルのおしゃれな家の外観 (レンガサイディング) の写真
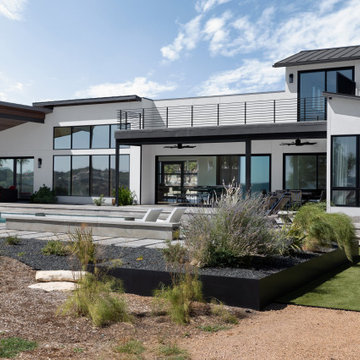
Modern hill country home exterior with a balcony overlooking the pool patio.
オースティンにあるトランジショナルスタイルのおしゃれな家の外観の写真
オースティンにあるトランジショナルスタイルのおしゃれな家の外観の写真
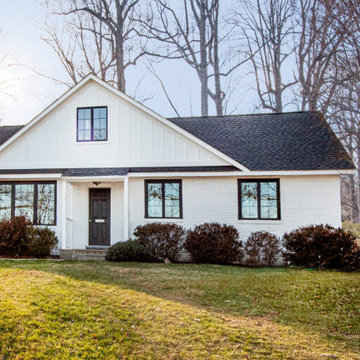
ワシントンD.C.にある高級な中くらいなトランジショナルスタイルのおしゃれな家の外観 (コンクリート繊維板サイディング、縦張り) の写真
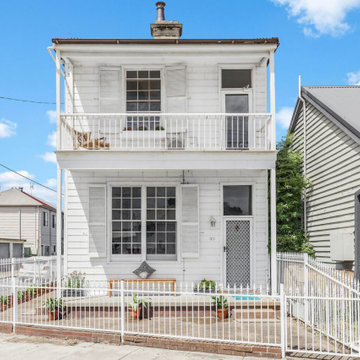
This beautiful Carrington terrace house sold at auction on 8 April 2021 for a great price for the owners. We couldn't be happier.
ニューカッスルにあるトランジショナルスタイルのおしゃれな家の外観 (コンクリート繊維板サイディング、下見板張り) の写真
ニューカッスルにあるトランジショナルスタイルのおしゃれな家の外観 (コンクリート繊維板サイディング、下見板張り) の写真
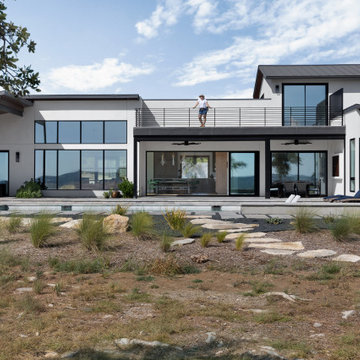
Modern hill country home exterior with a balcony overlooking the pool patio.
オースティンにあるトランジショナルスタイルのおしゃれな家の外観の写真
オースティンにあるトランジショナルスタイルのおしゃれな家の外観の写真
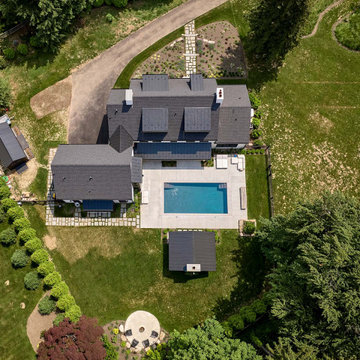
Aerial view of a full home renovation and additions with new pool and outdoor kitchen/cabana
© Jeffrey Totaro, 2023
フィラデルフィアにある高級なトランジショナルスタイルのおしゃれな家の外観 (混合材サイディング、混合材屋根) の写真
フィラデルフィアにある高級なトランジショナルスタイルのおしゃれな家の外観 (混合材サイディング、混合材屋根) の写真
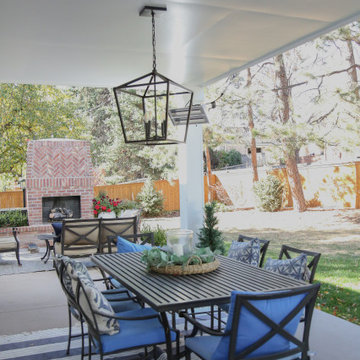
After. Finished covered patio with fireplace beyond.
デンバーにあるラグジュアリーなトランジショナルスタイルのおしゃれな家の外観 (塗装レンガ、ウッドシングル張り) の写真
デンバーにあるラグジュアリーなトランジショナルスタイルのおしゃれな家の外観 (塗装レンガ、ウッドシングル張り) の写真
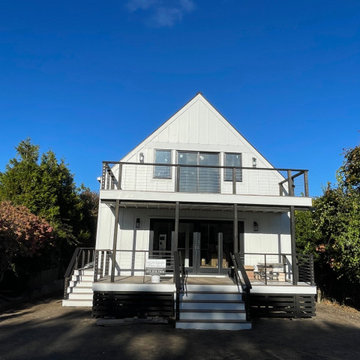
This 1,650 sf beach house was designed and built to meed FEMA regulations given it proximity to ocean storm surges and flood plane. It is built 5 feet above grade with a skirt that effectively allows the ocean surge to flow underneath the house should such an event occur.
The approval process was considerable given the client needed natural resource special permits given the proximity of wetlands and zoning variances due to pyramid law issues.
トランジショナルスタイルの家の外観 (紫の外壁) の写真
9
