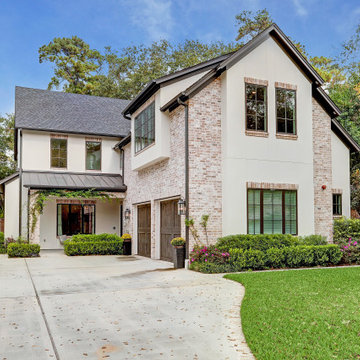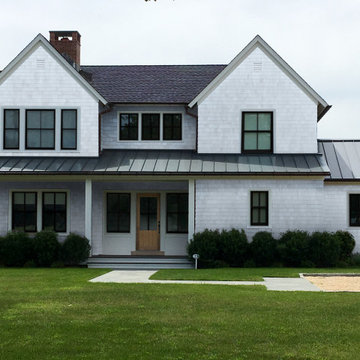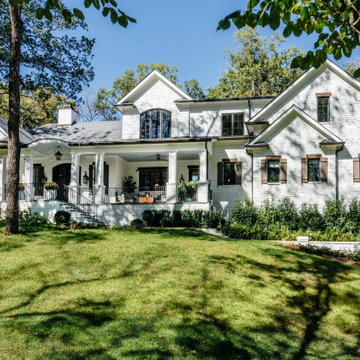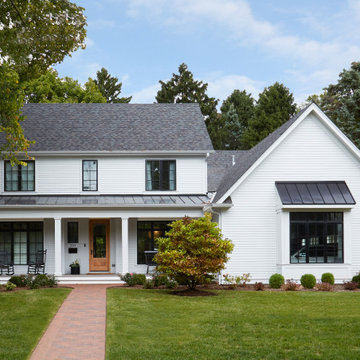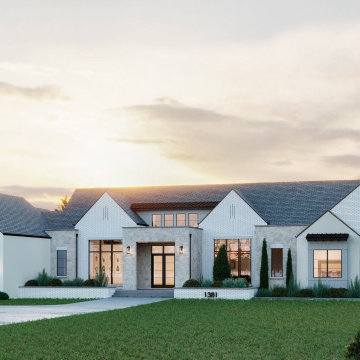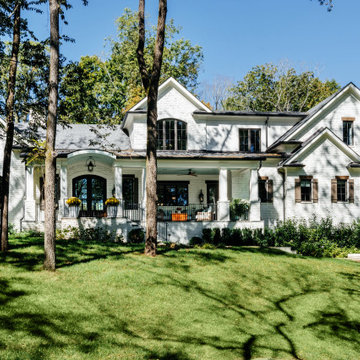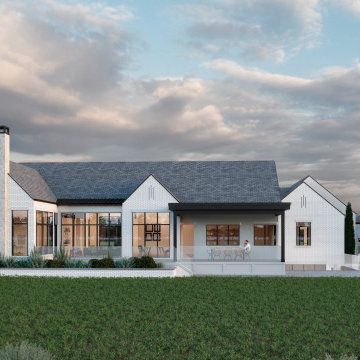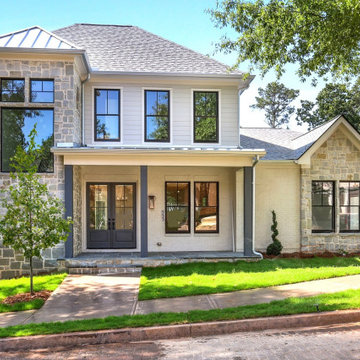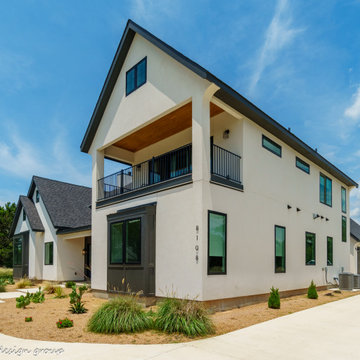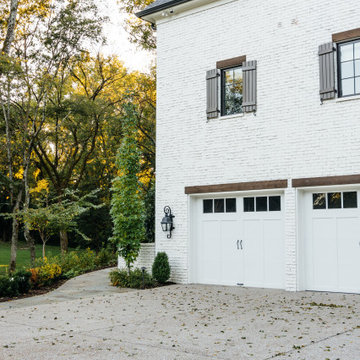トランジショナルスタイルの家の外観 (オレンジの外壁、紫の外壁、混合材屋根) の写真
絞り込み:
資材コスト
並び替え:今日の人気順
写真 1〜20 枚目(全 42 枚)

This 1990s brick home had decent square footage and a massive front yard, but no way to enjoy it. Each room needed an update, so the entire house was renovated and remodeled, and an addition was put on over the existing garage to create a symmetrical front. The old brown brick was painted a distressed white.
The 500sf 2nd floor addition includes 2 new bedrooms for their teen children, and the 12'x30' front porch lanai with standing seam metal roof is a nod to the homeowners' love for the Islands. Each room is beautifully appointed with large windows, wood floors, white walls, white bead board ceilings, glass doors and knobs, and interior wood details reminiscent of Hawaiian plantation architecture.
The kitchen was remodeled to increase width and flow, and a new laundry / mudroom was added in the back of the existing garage. The master bath was completely remodeled. Every room is filled with books, and shelves, many made by the homeowner.
Project photography by Kmiecik Imagery.

Sumptuous spaces are created throughout the house with the use of dark, moody colors, elegant upholstery with bespoke trim details, unique wall coverings, and natural stone with lots of movement.
The mix of print, pattern, and artwork creates a modern twist on traditional design.
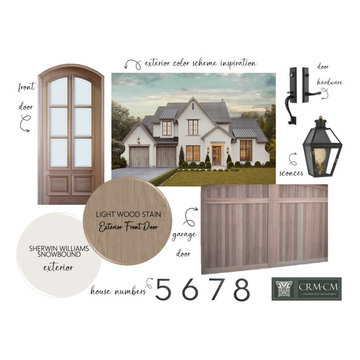
Tis the Season for New Custom Homes! Building your Roots is our Passion, here at CRM-CM we love a Transitional Exterior Design and hope to inspire your future Custom Home Projects!
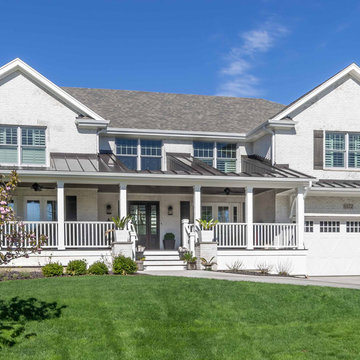
This 1990s brick home had decent square footage and a massive front yard, but no way to enjoy it. Each room needed an update, so the entire house was renovated and remodeled, and an addition was put on over the existing garage to create a symmetrical front. The old brown brick was painted a distressed white.
The 500sf 2nd floor addition includes 2 new bedrooms for their teen children, and the 12'x30' front porch lanai with standing seam metal roof is a nod to the homeowners' love for the Islands. Each room is beautifully appointed with large windows, wood floors, white walls, white bead board ceilings, glass doors and knobs, and interior wood details reminiscent of Hawaiian plantation architecture.
The kitchen was remodeled to increase width and flow, and a new laundry / mudroom was added in the back of the existing garage. The master bath was completely remodeled. Every room is filled with books, and shelves, many made by the homeowner.
Project photography by Kmiecik Imagery.
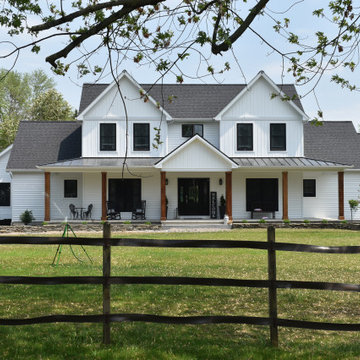
3,100 square foot house, large front and rear covered porches,
ニューヨークにある高級なトランジショナルスタイルのおしゃれな家の外観 (ビニールサイディング、混合材屋根、縦張り) の写真
ニューヨークにある高級なトランジショナルスタイルのおしゃれな家の外観 (ビニールサイディング、混合材屋根、縦張り) の写真
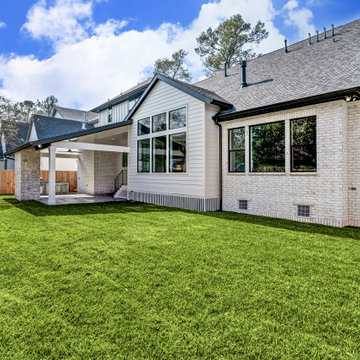
rear of house
ヒューストンにあるラグジュアリーなトランジショナルスタイルのおしゃれな家の外観 (レンガサイディング、混合材屋根、縦張り) の写真
ヒューストンにあるラグジュアリーなトランジショナルスタイルのおしゃれな家の外観 (レンガサイディング、混合材屋根、縦張り) の写真
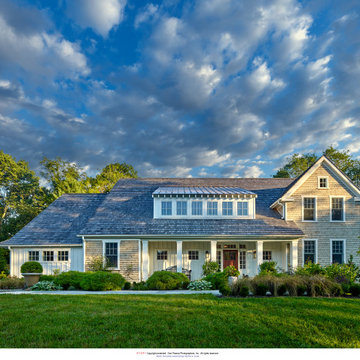
exterior front
フィラデルフィアにある高級なトランジショナルスタイルのおしゃれな家の外観 (コンクリートサイディング、混合材屋根、縦張り) の写真
フィラデルフィアにある高級なトランジショナルスタイルのおしゃれな家の外観 (コンクリートサイディング、混合材屋根、縦張り) の写真
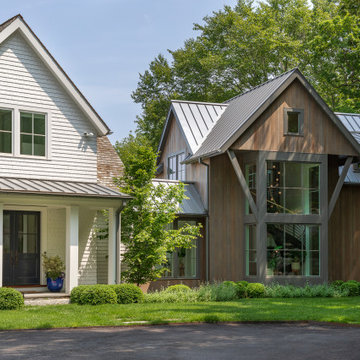
Transitional custom home with a combination of cedar shingle and vertical siding and cedar and standing seam roofing.
他の地域にある高級な巨大なトランジショナルスタイルのおしゃれな家の外観 (混合材屋根、ウッドシングル張り) の写真
他の地域にある高級な巨大なトランジショナルスタイルのおしゃれな家の外観 (混合材屋根、ウッドシングル張り) の写真
トランジショナルスタイルの家の外観 (オレンジの外壁、紫の外壁、混合材屋根) の写真
1

