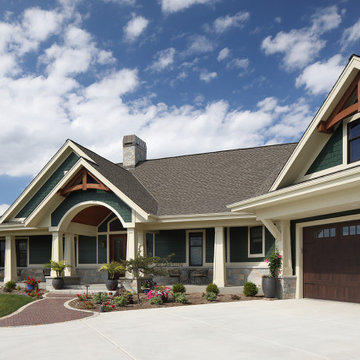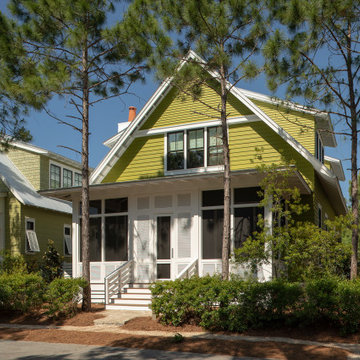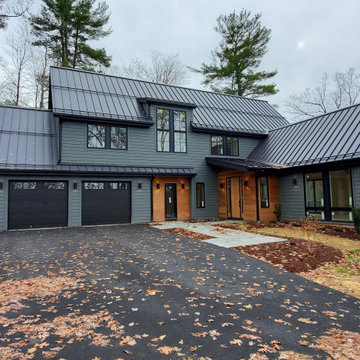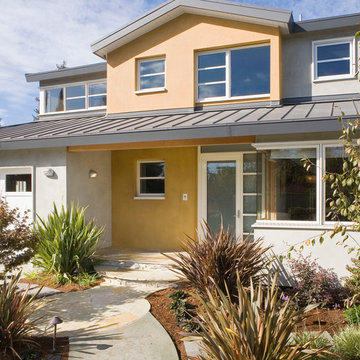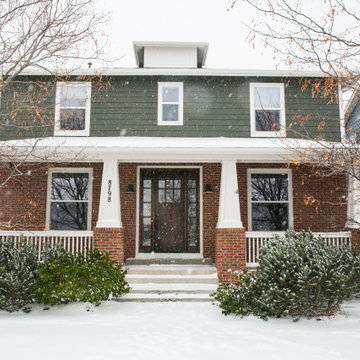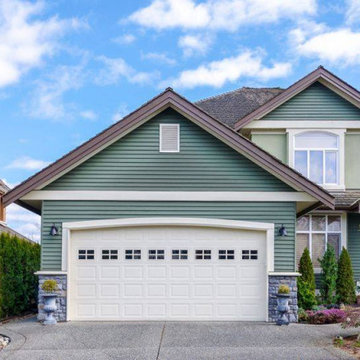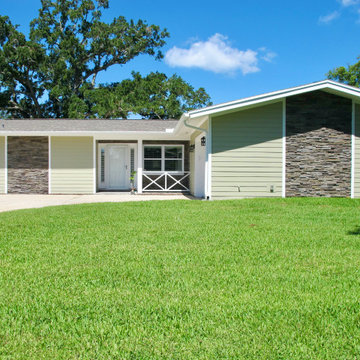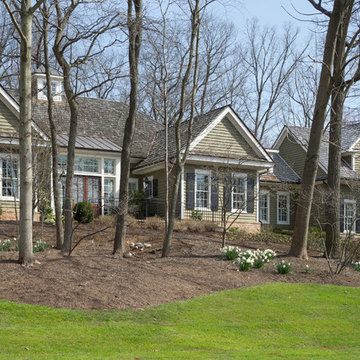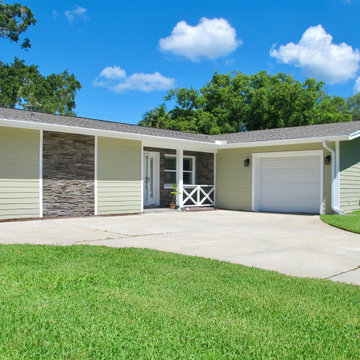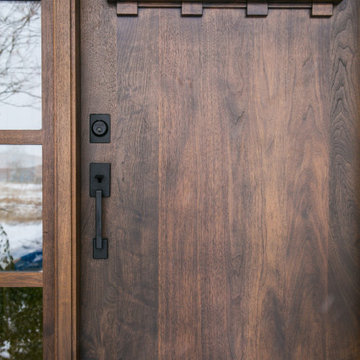トランジショナルスタイルのグレーの屋根 (緑の外壁、紫の外壁、黄色い外壁) の写真
絞り込み:
資材コスト
並び替え:今日の人気順
写真 1〜20 枚目(全 43 枚)

This 1964 split-level looked like every other house on the block before adding a 1,000sf addition over the existing Living, Dining, Kitchen and Family rooms. New siding, trim and columns were added throughout, while the existing brick remained.

Full house renovation of this striking colonial revival.
ボストンにあるラグジュアリーなトランジショナルスタイルのおしゃれな家の外観 (緑の外壁、下見板張り) の写真
ボストンにあるラグジュアリーなトランジショナルスタイルのおしゃれな家の外観 (緑の外壁、下見板張り) の写真
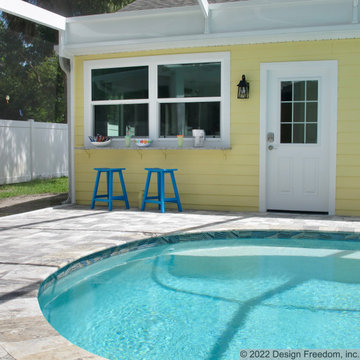
Outside bar counter and seating under the new pass-through windows
タンパにあるお手頃価格の小さなトランジショナルスタイルのおしゃれな家の外観 (コンクリート繊維板サイディング、黄色い外壁、下見板張り) の写真
タンパにあるお手頃価格の小さなトランジショナルスタイルのおしゃれな家の外観 (コンクリート繊維板サイディング、黄色い外壁、下見板張り) の写真
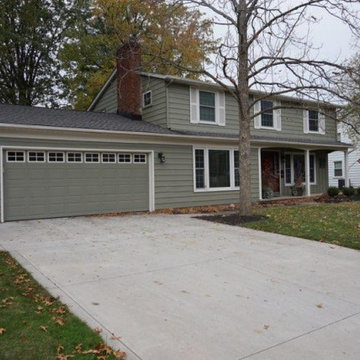
Traditional two story colonial was painted a grayish green with white trim and russet red accents. We added a new raised panel garage door with windows and poured a concrete driveway and walkway to the backyard gate. Updated exterior lighting and landscaping.
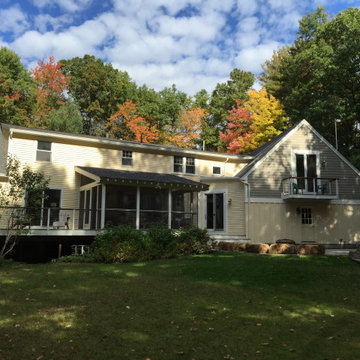
This house was renovated and transformed in three phases over ten years.
The initial projects was the addition of a screened in porch and deck as the original house did not take advantage of the wonderful garden. Three years later the first floor level was opened up including the design of a new kitchen.
Seven years later the clients needed more bedrooms and wanted a spacious private master bedroom with a high ceiling and a home office. This was an opportunity to transform the personality of the house. The new addition above the garage and front gable changed the original house into an Arts and Crafts Dwelling, provided a more welcoming front entrance with a mudroom and had a secret stair up to the master bedroom with a ‘morning coffee nook’ and small balcony overlooking the garden to enjoy at the start of the day.
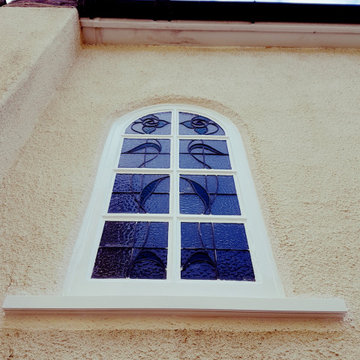
Repair work to the rotten and decaying window's woodwork. Specialist carpentry tools, epoxy resin, and hardwood were used to restore those windows. Painting and decorating from stabilizers, primers to the topcoat in gloss finish was made by hand-painted skill.
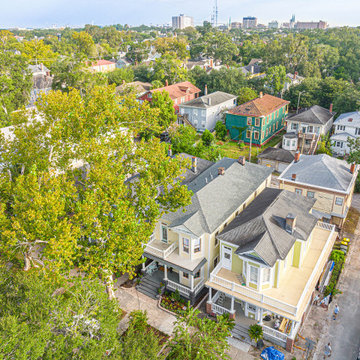
This 1900's Victorian home was a huge undertaking! We took a dilapidated, neglected duplex and gave it a full make over. The exterior windows, doors, trim and siding were rebuilt in the areas where the wood rot or dry rot was extensive using the same materials and style as the original structure. The interior had been morphed into a duplex over the years, but the bones showed the truth of the original structure in the header for a single front door.
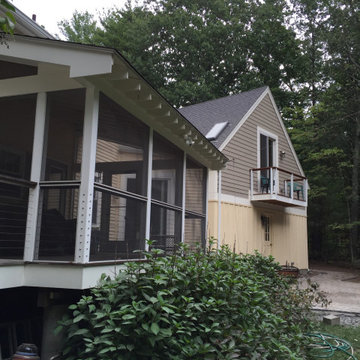
This house was renovated and transformed in three phases over ten years.
The initial projects was the addition of a screened in porch and deck as the original house did not take advantage of the wonderful garden. Three years later the first floor level was opened up including the design of a new kitchen.
Seven years later the clients needed more bedrooms and wanted a spacious private master bedroom with a high ceiling and a home office. This was an opportunity to transform the personality of the house. The new addition above the garage and front gable changed the original house into an Arts and Crafts Dwelling, provided a more welcoming front entrance with a mudroom and had a secret stair up to the master bedroom with a ‘morning coffee nook’ and small balcony overlooking the garden to enjoy at the start of the day.
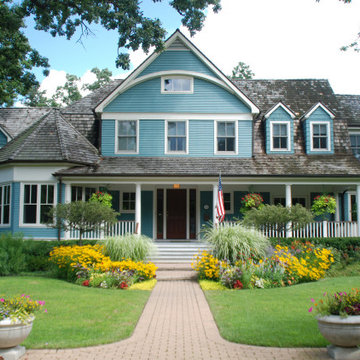
Winner of the Glencoe Historic Preservation Award, this house was rebuilt after the existing structure suffered a devastating fire. The homeowner received a bigger, well designed home while maintaining the character of the previous structure and that of the neighborhood.
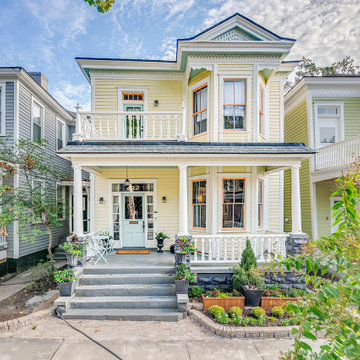
This 1900's Victorian home was a huge undertaking! We took a dilapidated, neglected duplex and gave it a full make over. The exterior windows, doors, trim and siding were rebuilt in the areas where the wood rot or dry rot was extensive using the same materials and style as the original structure. The interior had been morphed into a duplex over the years, but the bones showed the truth of the original structure in the header for a single front door.
トランジショナルスタイルのグレーの屋根 (緑の外壁、紫の外壁、黄色い外壁) の写真
1
