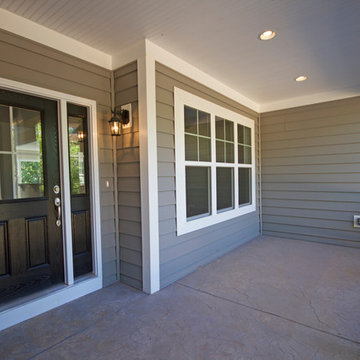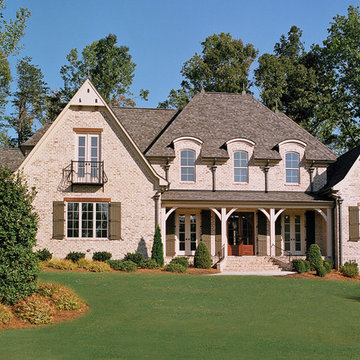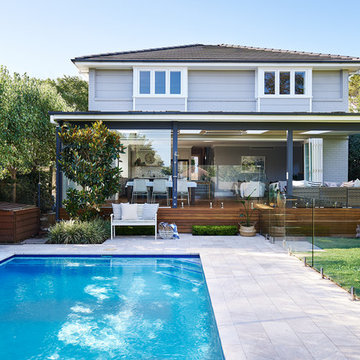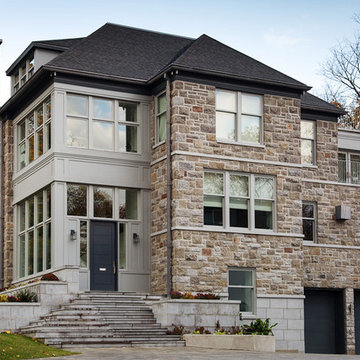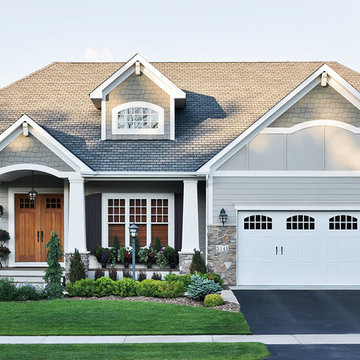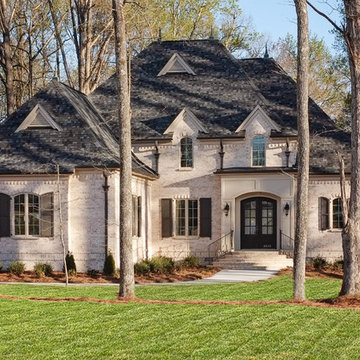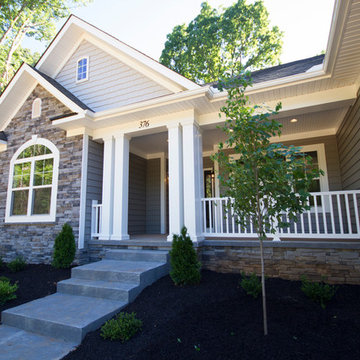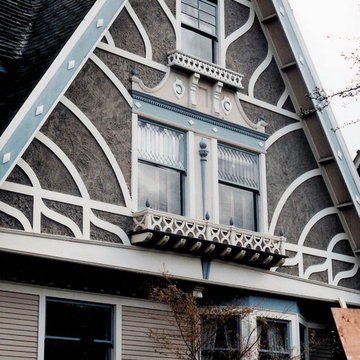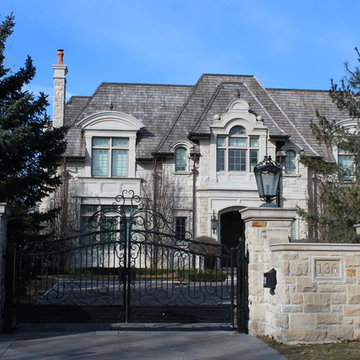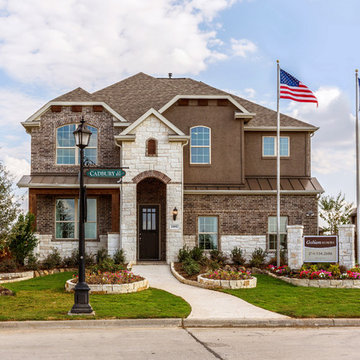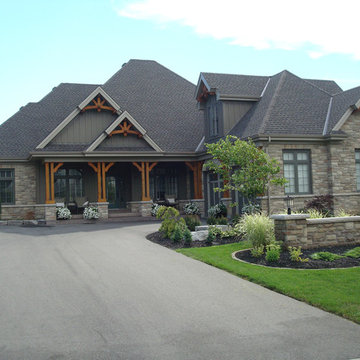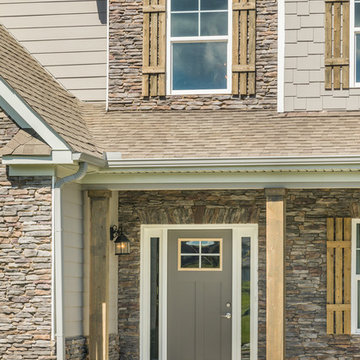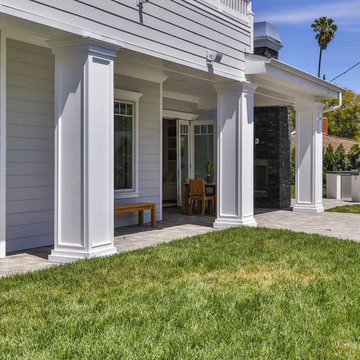トランジショナルスタイルの家の外観の写真
絞り込み:
資材コスト
並び替え:今日の人気順
写真 1〜20 枚目(全 93 枚)

The rear elevation showcase the full walkout basement, stone patio, and firepit.
シカゴにあるラグジュアリーなトランジショナルスタイルのおしゃれな家の外観 (石材サイディング) の写真
シカゴにあるラグジュアリーなトランジショナルスタイルのおしゃれな家の外観 (石材サイディング) の写真
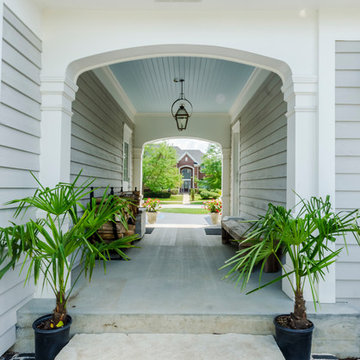
Custom breezeway between the home and additional garage.
シカゴにあるトランジショナルスタイルのおしゃれな家の外観 (混合材サイディング) の写真
シカゴにあるトランジショナルスタイルのおしゃれな家の外観 (混合材サイディング) の写真
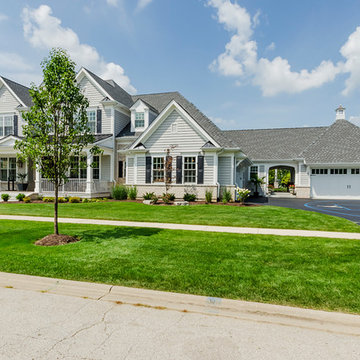
Large transitional style home with unique breezeway connecting to the additional garage. Roof turret, large covered front porch, and dormers add farmhouse charm.
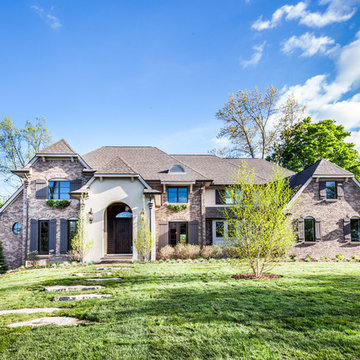
This 5,400 square foot property boasts a strong architectural exterior, while inside lies a beautifully-designed, light-filled, luxurious home
デトロイトにあるラグジュアリーなトランジショナルスタイルのおしゃれな家の外観 (レンガサイディング) の写真
デトロイトにあるラグジュアリーなトランジショナルスタイルのおしゃれな家の外観 (レンガサイディング) の写真
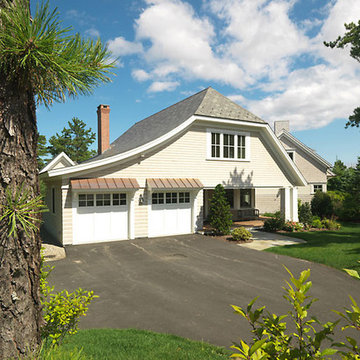
The 3,500 SF model home was designed a high-end builder at the Gallery of Homes at The Pinehills in Plymouth, MA. The design draws strongly from both shingle-style and bungalow-style vernacular architecture.
This three bedroom home is also known as the “bridge house,” because it is connected to a carriage house/Sales Center by an enclosed bridge. The Sales Center was also designed by SMOOK Architecture several years earlier.
The connection of the two homes creates a dynamic and complementary composition. Each home has its own living space, full kitchen, and bedrooms. Conceptually speaking, the “composite” home is intended either as a home for extended families or as a home with a guest house for visitors.
Check out the adjacent property in our Houzz portfolio, "Gallery of Homes Sale Center."
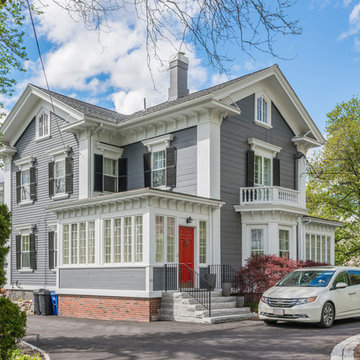
Transitional Kitchen Perfection in Lexington, MA
Designer: Amany Hanna
Photography by Keitaro Yoshioka
ボストンにある高級なトランジショナルスタイルのおしゃれな家の外観の写真
ボストンにある高級なトランジショナルスタイルのおしゃれな家の外観の写真
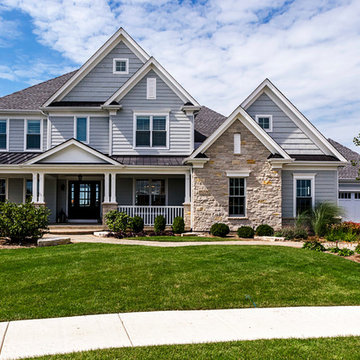
Front elevation of transitional style, family home in Geneva with large, covered front porch.
シカゴにあるトランジショナルスタイルのおしゃれな家の外観 (混合材サイディング) の写真
シカゴにあるトランジショナルスタイルのおしゃれな家の外観 (混合材サイディング) の写真
トランジショナルスタイルの家の外観の写真
1
