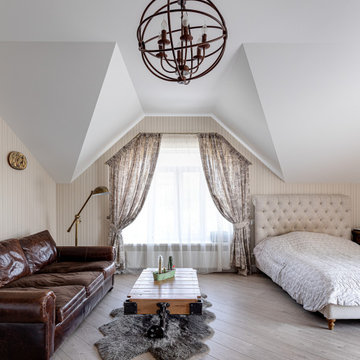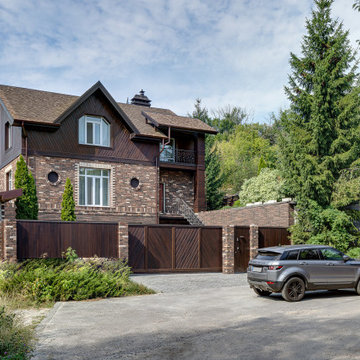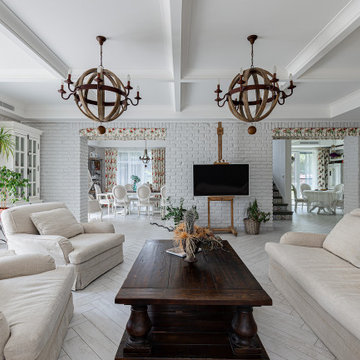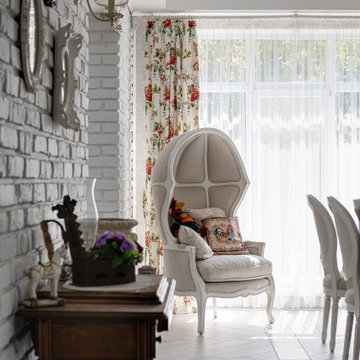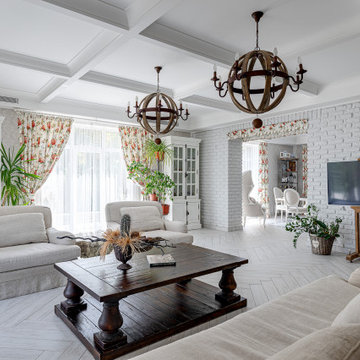巨大な、中くらいなトランジショナルスタイルの茶色い家 (下見板張り) の写真
絞り込み:
資材コスト
並び替え:今日の人気順
写真 1〜20 枚目(全 23 枚)
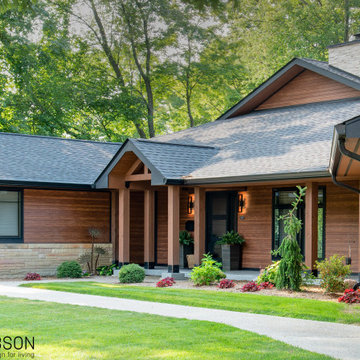
This zero-maintenance faux cedar exterior (except for the real cedar posts and beams) was a dreary old ranch house. The main structure was completely revamped by the architect of record and was executed flawlessly by the contractor.
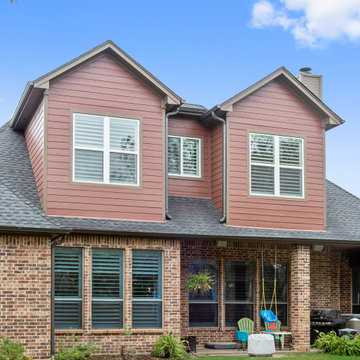
In order to create the head room needed for the spaces our clients hoped to gain, we designed two primary gabled dormers, with a center shed connection. These created the space for the new guest bedroom, exercise nook and study area off the playroom.
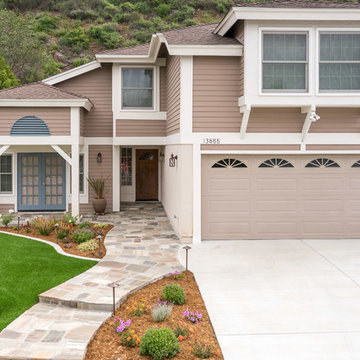
This home exterior got a fresh coat of paint to give a fresh modern look. Not only does new exterior paint revamp the homes look, its an added layer of protection to the elements! Photos by John Gerson. www.choosechi.com
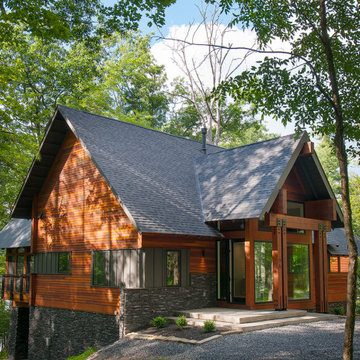
The Swanton Residence is a three bedroom residence located on Deep Creek Lake. The design goal was to blur the line of interior and exterior space. We achieved this through the use of nano wall on the lake side and created a screened dining area on the back of the home looking towards the lake.
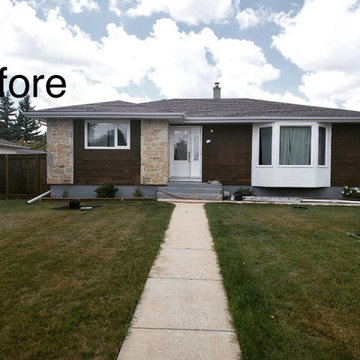
Before photo - Brown wood siding to be updated.
ラグジュアリーな中くらいなトランジショナルスタイルのおしゃれな家の外観 (混合材サイディング、下見板張り) の写真
ラグジュアリーな中くらいなトランジショナルスタイルのおしゃれな家の外観 (混合材サイディング、下見板張り) の写真
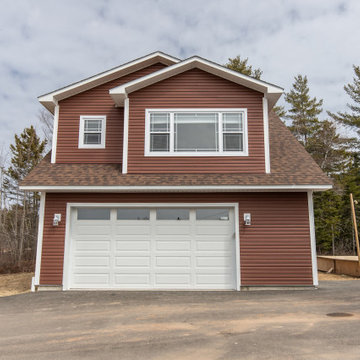
In-law suite in 2 story garage
他の地域にある中くらいなトランジショナルスタイルのおしゃれな家の外観 (ビニールサイディング、下見板張り) の写真
他の地域にある中くらいなトランジショナルスタイルのおしゃれな家の外観 (ビニールサイディング、下見板張り) の写真
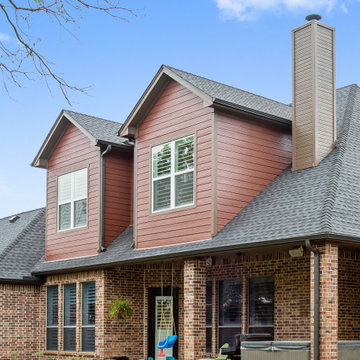
In order to create the head room needed for the spaces our clients hoped to gain, we designed two primary gabled dormers, with a center shed connection. These created the space for the new guest bedroom, exercise nook and study area off the playroom.
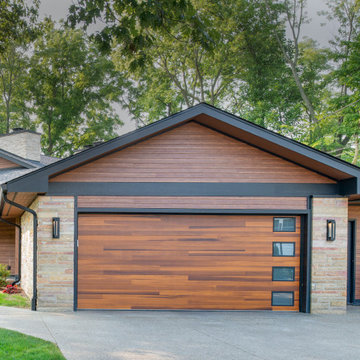
This zero-maintenance faux cedar exterior (except for the real cedar posts and beams) was a dreary old ranch house. The main structure was completely revamped by the architect of record and was executed flawlessly by the contractor.
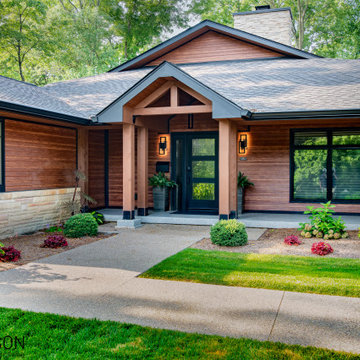
This zero-maintenance faux cedar exterior (except for the real cedar posts and beams) was a dreary old ranch house. The main structure was completely revamped by the architect of record and was executed flawlessly by the contractor.
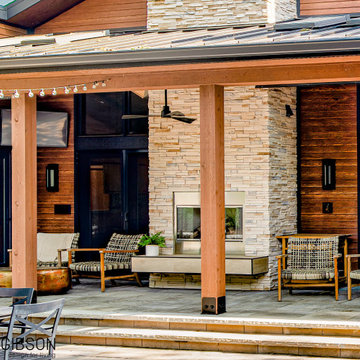
This zero-maintenance faux cedar exterior (except for the real cedar posts and beams) was a dreary old ranch house. The main structure was completely revamped by the architect of record and was executed flawlessly by the contractor.
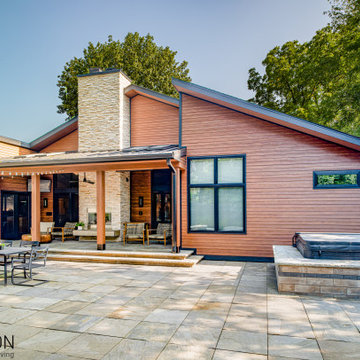
This zero-maintenance faux cedar exterior (except for the real cedar posts and beams) was a dreary old ranch house. The main structure was completely revamped by the architect of record and was executed flawlessly by the contractor.
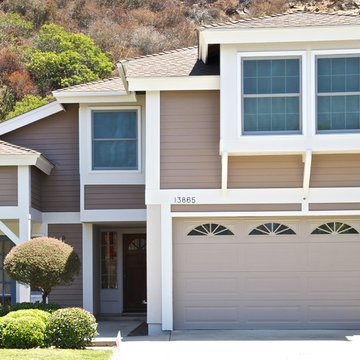
Classic Home Improvements had the pleasure of giving this home a fresh coat of paint, revamping the home's look with bright white trim and hints of blue. Photos by John Gerson. www.choosechi.com
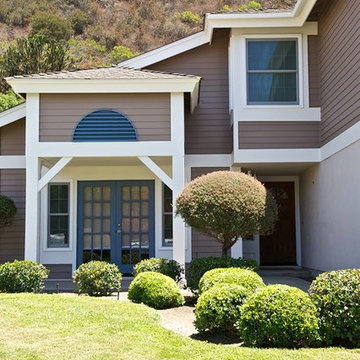
This Rancho Penasquitos home was renovated with a fresh coat of paint, what a huge difference fresh paint can be! Classic Home Improvements not only completed the exterior of this home but also remodeled 3 bathrooms and kitchen. Photos by John Gerson. www.choosechi.com
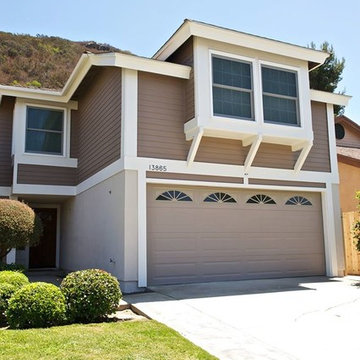
This Rancho Penasquitos home got a fresh look with this paint job with beige clapboards and a lighter stucco siding. Photos by John Gerson. www.choosechi.com. Photos by John Gerson. www.choosechi.com
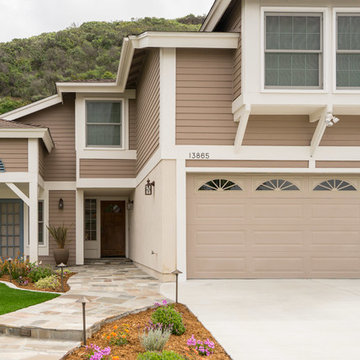
Classic Home Improvements renovated this Rancho Penasquitos home with a new coat of paint. This design was also intended to be drought-tolerant so artificial grass was put in along with drought-tolerant plants. Photos by John Gerson. www.choosechi.com
巨大な、中くらいなトランジショナルスタイルの茶色い家 (下見板張り) の写真
1
