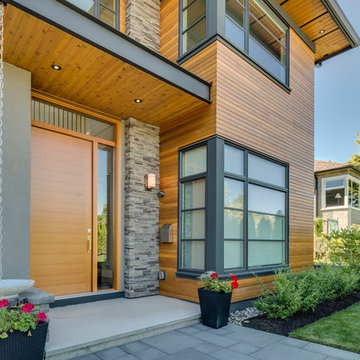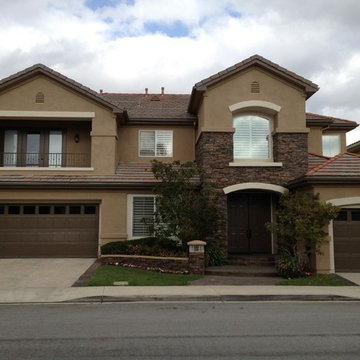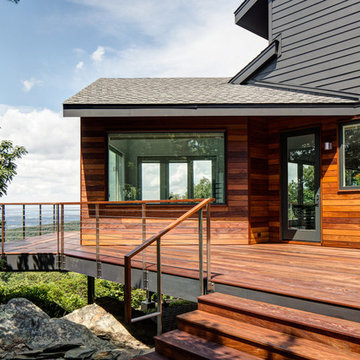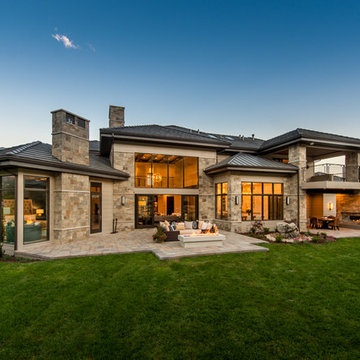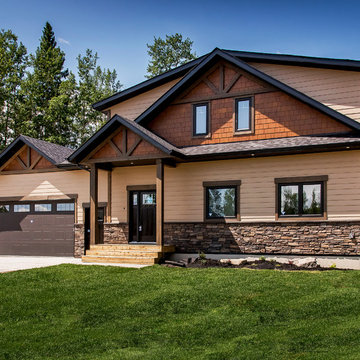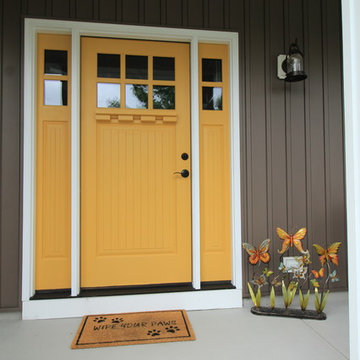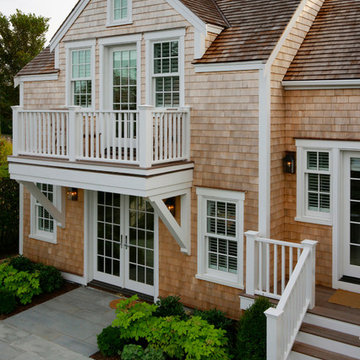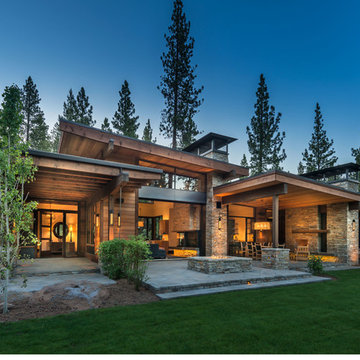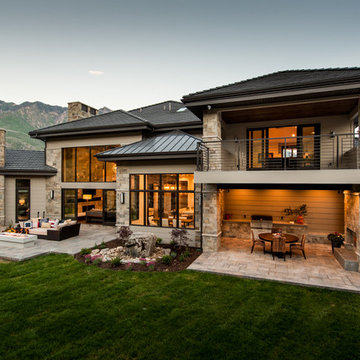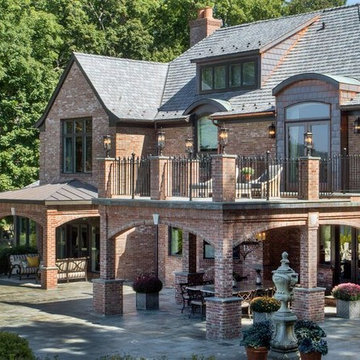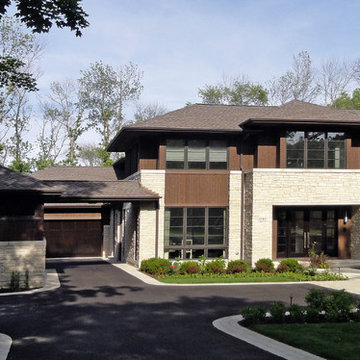トランジショナルスタイルの家の外観の写真
絞り込み:
資材コスト
並び替え:今日の人気順
写真 101〜120 枚目(全 1,657 枚)
1/4
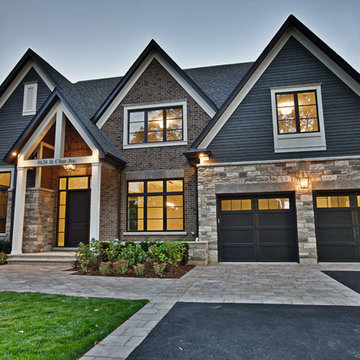
Stephen King Photography
トロントにあるラグジュアリーなトランジショナルスタイルのおしゃれな家の外観 (混合材サイディング) の写真
トロントにあるラグジュアリーなトランジショナルスタイルのおしゃれな家の外観 (混合材サイディング) の写真
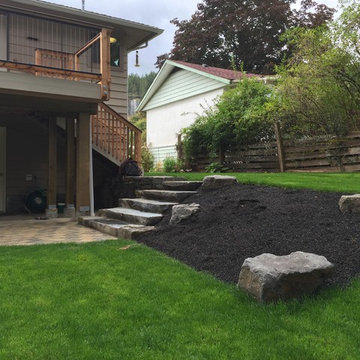
Basalt tread steps leading from upper side yard to lower patio at rear of home. New deck incorporates a built-in drainage system, composite decking boards & a combination cedar / stainless steel cable / iron railing. Cedar elements were incorporated so as to tie in to the existing cedar siding and so as to not become too contemporary looking for the style of home, while maintaining a clear view of the magnificent mountain and forest surroundings.
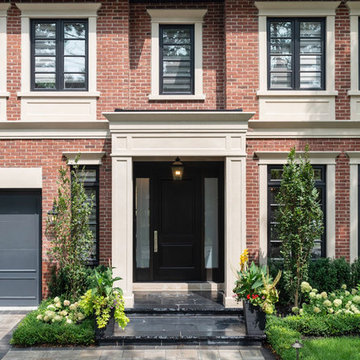
Finished construction of a new house build for our client!
トロントにあるラグジュアリーなトランジショナルスタイルのおしゃれな家の外観 (レンガサイディング) の写真
トロントにあるラグジュアリーなトランジショナルスタイルのおしゃれな家の外観 (レンガサイディング) の写真
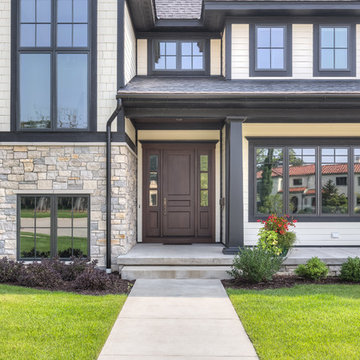
Graced with an abundance of windows, Alexandria’s modern meets traditional exterior boasts stylish stone accents, interesting rooflines and a pillared and welcoming porch. You’ll never lack for style or sunshine in this inspired transitional design perfect for a growing family. The timeless design merges a variety of classic architectural influences and fits perfectly into any neighborhood. A farmhouse feel can be seen in the exterior’s peaked roof, while the shingled accents reference the ever-popular Craftsman style. Inside, an abundance of windows flood the open-plan interior with light. Beyond the custom front door with its eye-catching sidelights is 2,350 square feet of living space on the first level, with a central foyer leading to a large kitchen and walk-in pantry, adjacent 14 by 16-foot hearth room and spacious living room with a natural fireplace. Also featured is a dining area and convenient home management center perfect for keeping your family life organized on the floor plan’s right side and a private study on the left, which lead to two patios, one covered and one open-air. Private spaces are concentrated on the 1,800-square-foot second level, where a large master suite invites relaxation and rest and includes built-ins, a master bath with double vanity and two walk-in closets. Also upstairs is a loft, laundry and two additional family bedrooms as well as 400 square foot of attic storage. The approximately 1,500-square-foot lower level features a 15 by 24-foot family room, a guest bedroom, billiards and refreshment area, and a 15 by 26-foot home theater perfect for movie nights.
Photographer: Ashley Avila Photography
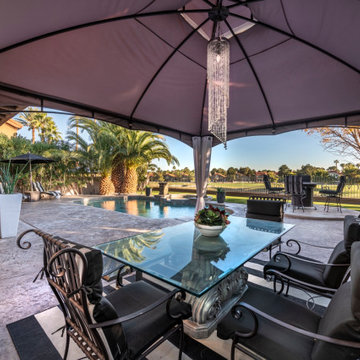
Large backyard with pool on golf course. Resort living in your own home.
ラスベガスにある高級なトランジショナルスタイルのおしゃれな家の外観 (漆喰サイディング) の写真
ラスベガスにある高級なトランジショナルスタイルのおしゃれな家の外観 (漆喰サイディング) の写真
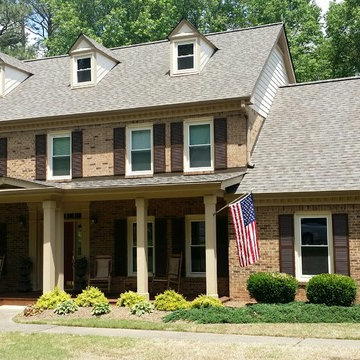
The brown shutters, light brown bricks, and architectural shingles make this home look polished and elegant.
アトランタにあるトランジショナルスタイルのおしゃれな家の外観 (コンクリートサイディング) の写真
アトランタにあるトランジショナルスタイルのおしゃれな家の外観 (コンクリートサイディング) の写真
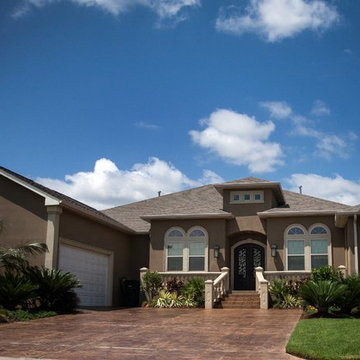
Southern Builders is a commercial and residential builder located in the New Orleans area. We have been serving Southeast Louisiana and Mississippi since 1980, building single family homes, custom homes, apartments, condos, and commercial buildings.
We believe in working close with our clients, whether as a subcontractor or a general contractor. Our success comes from building a team between the owner, the architects and the workers in the field. If your design demands that southern charm, it needs a team that will bring professional leadership and pride to your project. Southern Builders is that team. We put your interest and personal touch into the small details that bring large results.
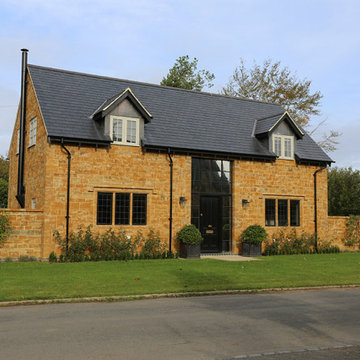
A four bedroom detached home at the entrance to a Warwickshire village.
ウエストミッドランズにあるラグジュアリーなトランジショナルスタイルのおしゃれな家の外観 (石材サイディング、縦張り) の写真
ウエストミッドランズにあるラグジュアリーなトランジショナルスタイルのおしゃれな家の外観 (石材サイディング、縦張り) の写真
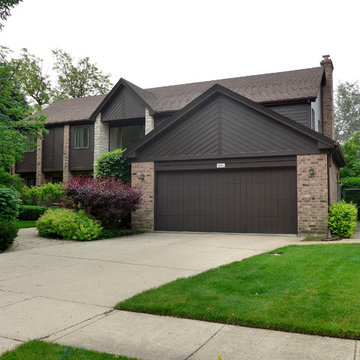
This Wilmette, IL Modern Home was remodeled by Siding & Windows Group with James HardiePlank Select Cedarmill Lap Siding in ColorPlus Technology Color Chestnut Brown.
トランジショナルスタイルの家の外観の写真
6
