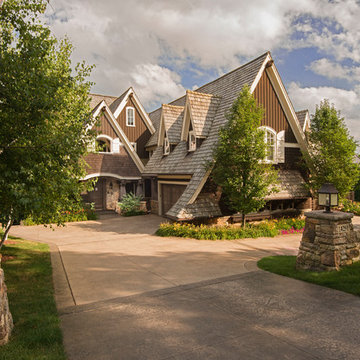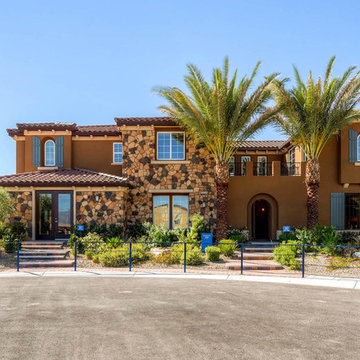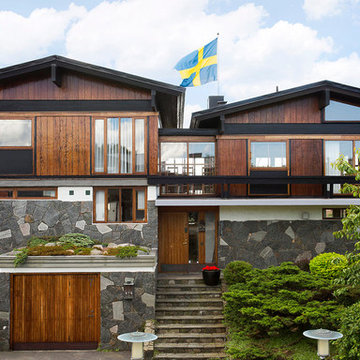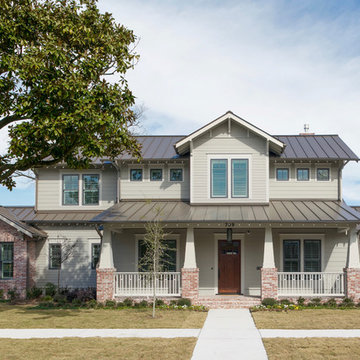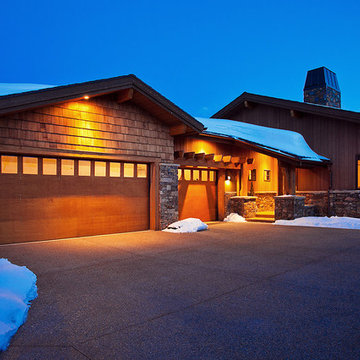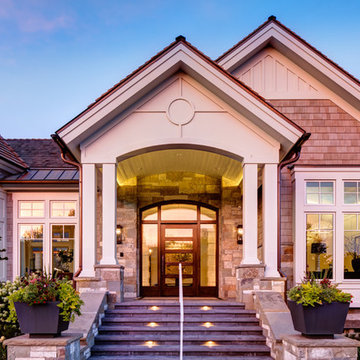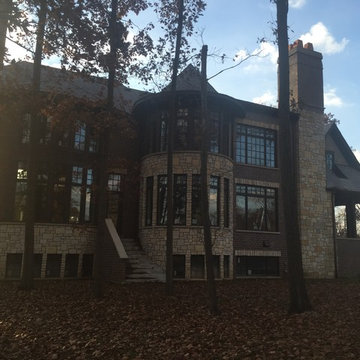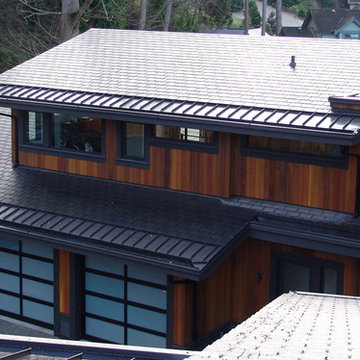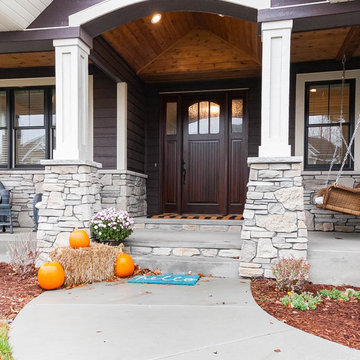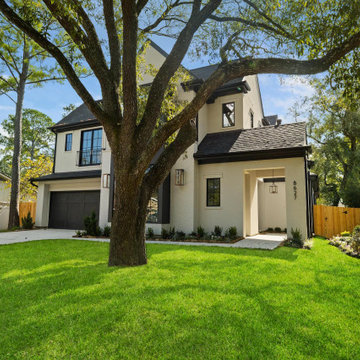巨大なトランジショナルスタイルの家の外観の写真
絞り込み:
資材コスト
並び替え:今日の人気順
写真 1〜20 枚目(全 78 枚)
1/5
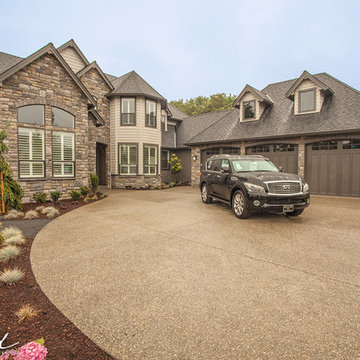
The Finleigh - Transitional Craftsman in Vancouver, Washington by Cascade West Development Inc.
Welcome to the Finleigh, a newer style transitional home that breaks the typical “New Home” mold. The exterior of this home boasts some traditional elements you would typically find in a NW Craftsman Style Design.
A steeper, more masculine 12/12 roof pitch, gorgeous dormers, a roof combination of gables and hips, a sprawling three car garage, massive amounts of stone and traditional siding, extend a comfortable welcoming hand to all.
Cascade West Facebook: https://goo.gl/MCD2U1
Cascade West Website: https://goo.gl/XHm7Un
These photos, like many of ours, were taken by the good people of ExposioHDR - Portland, Or
Exposio Facebook: https://goo.gl/SpSvyo
Exposio Website: https://goo.gl/Cbm8Ya
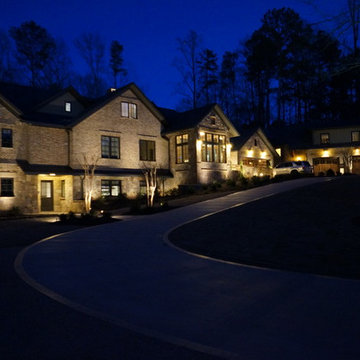
The even lighting across the façade accentuates the expansive look of this house.
アトランタにあるラグジュアリーな巨大なトランジショナルスタイルのおしゃれな家の外観 (レンガサイディング) の写真
アトランタにあるラグジュアリーな巨大なトランジショナルスタイルのおしゃれな家の外観 (レンガサイディング) の写真
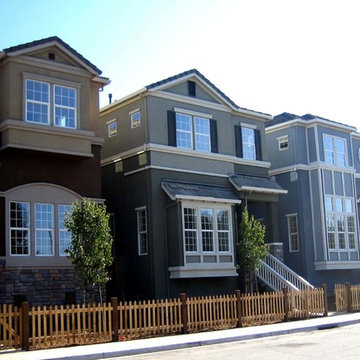
Weeks Street Development Project, East Palo Alto: Determined aesthetic design choices, including exterior color palette and stone materials, for over a dozen single family homes for an in-fill project, on behalf of the Developer. (Photo courtesy of EDI Architects)
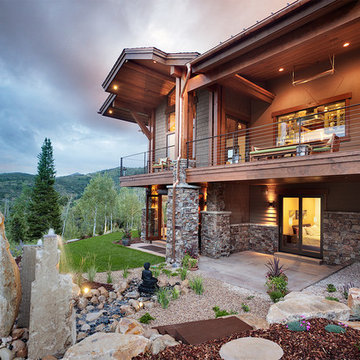
Douglas Knight Construction
ソルトレイクシティにある巨大なトランジショナルスタイルのおしゃれな家の外観 (石材サイディング) の写真
ソルトレイクシティにある巨大なトランジショナルスタイルのおしゃれな家の外観 (石材サイディング) の写真
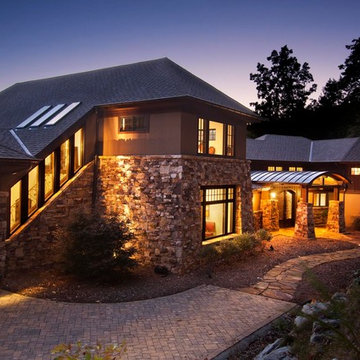
Photos by Jay Weiland
他の地域にあるラグジュアリーな巨大なトランジショナルスタイルのおしゃれな家の外観 (石材サイディング) の写真
他の地域にあるラグジュアリーな巨大なトランジショナルスタイルのおしゃれな家の外観 (石材サイディング) の写真
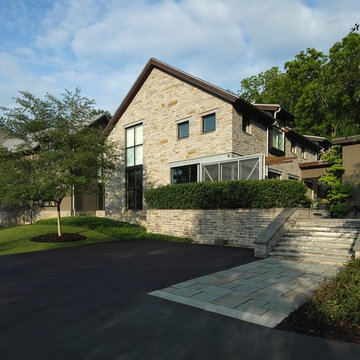
Photo: Alyssha Csuk
Guest Parking and Entry Screen
Stainless steel metal fabric in galvanized steel frame.
フィラデルフィアにあるラグジュアリーな巨大なトランジショナルスタイルのおしゃれな家の外観 (混合材サイディング) の写真
フィラデルフィアにあるラグジュアリーな巨大なトランジショナルスタイルのおしゃれな家の外観 (混合材サイディング) の写真
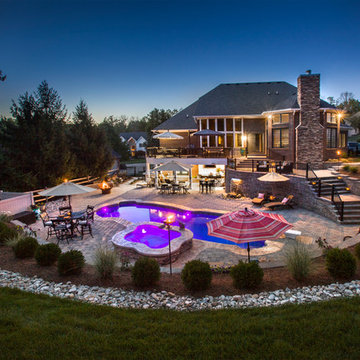
Neals Design Remodel
- Robin Victor Goetz/www.GoRVGP.com
シンシナティにあるお手頃価格の巨大なトランジショナルスタイルのおしゃれな家の外観 (レンガサイディング) の写真
シンシナティにあるお手頃価格の巨大なトランジショナルスタイルのおしゃれな家の外観 (レンガサイディング) の写真
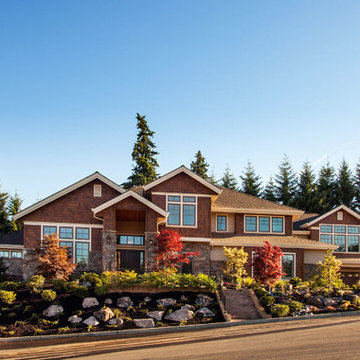
Blackstone Edge Studios
ポートランドにあるラグジュアリーな巨大なトランジショナルスタイルのおしゃれな家の外観 (混合材サイディング) の写真
ポートランドにあるラグジュアリーな巨大なトランジショナルスタイルのおしゃれな家の外観 (混合材サイディング) の写真
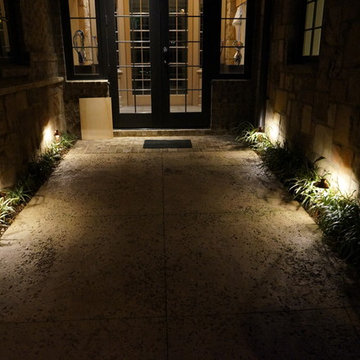
The even lighting across the façade accentuates the expansive look of this house.
アトランタにあるラグジュアリーな巨大なトランジショナルスタイルのおしゃれな家の外観 (レンガサイディング) の写真
アトランタにあるラグジュアリーな巨大なトランジショナルスタイルのおしゃれな家の外観 (レンガサイディング) の写真
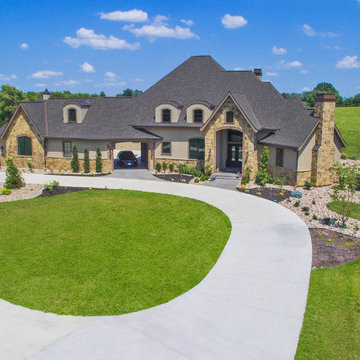
The exterior leans towards a French design-style with arched dormers, overall roof lines and the mixture of brown stone and stucco. The 1/4 mile driveway leads to a circle drive with access to the rear garage and mother-in-law suite. A breezeway connects the main garage to the main house and also allows for additional covered parking.
Photography by: KC Media Team
巨大なトランジショナルスタイルの家の外観の写真
1
