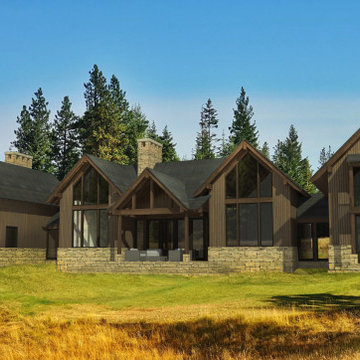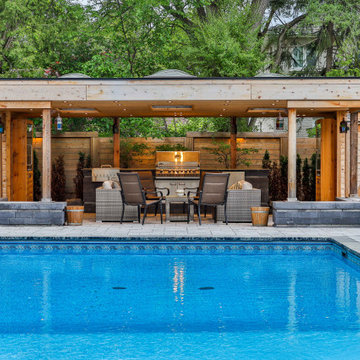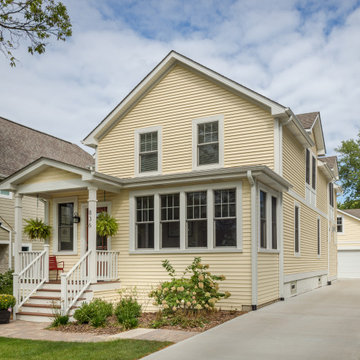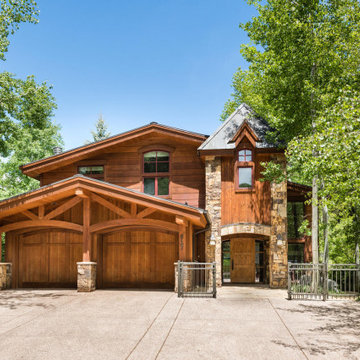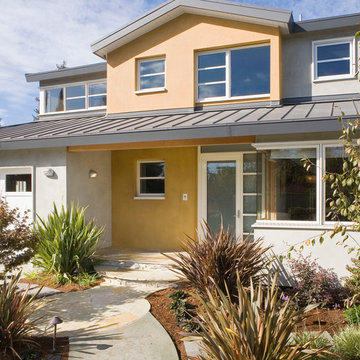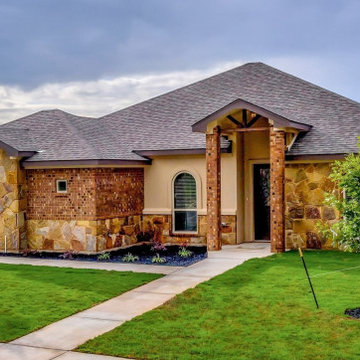トランジショナルスタイルの家の外観 (黄色い外壁) の写真
絞り込み:
資材コスト
並び替え:今日の人気順
写真 1〜20 枚目(全 58 枚)
1/5
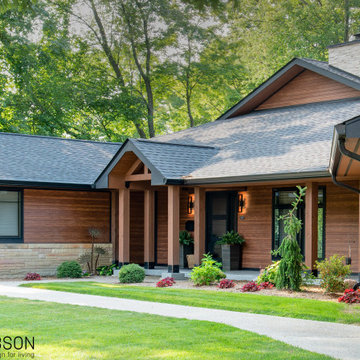
This zero-maintenance faux cedar exterior (except for the real cedar posts and beams) was a dreary old ranch house. The main structure was completely revamped by the architect of record and was executed flawlessly by the contractor.
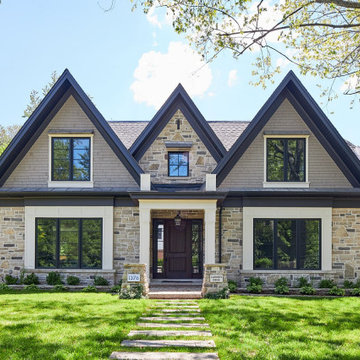
New Age Design
トロントにあるラグジュアリーな中くらいなトランジショナルスタイルのおしゃれな家の外観 (石材サイディング、混合材屋根、ウッドシングル張り) の写真
トロントにあるラグジュアリーな中くらいなトランジショナルスタイルのおしゃれな家の外観 (石材サイディング、混合材屋根、ウッドシングル張り) の写真
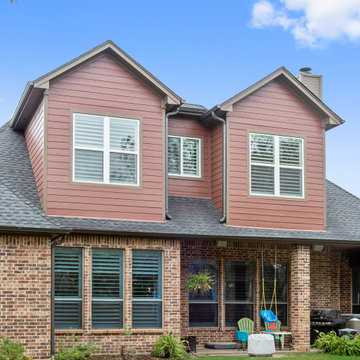
In order to create the head room needed for the spaces our clients hoped to gain, we designed two primary gabled dormers, with a center shed connection. These created the space for the new guest bedroom, exercise nook and study area off the playroom.
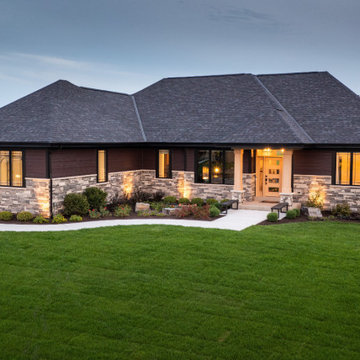
Front exterior of the Peyton 2429 ranch home featuring custom color HardiePlank siding.
ミルウォーキーにある高級なトランジショナルスタイルのおしゃれな家の外観 (混合材サイディング) の写真
ミルウォーキーにある高級なトランジショナルスタイルのおしゃれな家の外観 (混合材サイディング) の写真
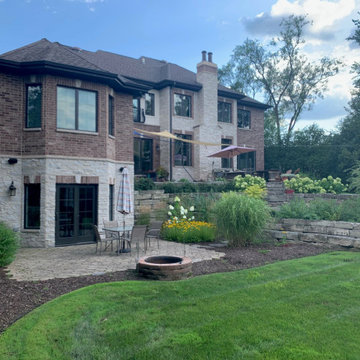
New 5,000 square foot home on Burr Ridge. French transitional style. 6 bedroom with finished walkout basement, Heated 3 car garage on a 1 acre lot. Project was completed in 11 months. Home has a working kitchen and a working full kitchen and mud room. Many custom details including the walnut kitchen, metal window to open the dining room and a French door from the dining room to the front yard patio.
French balcony off the master suite looking to the backyard.
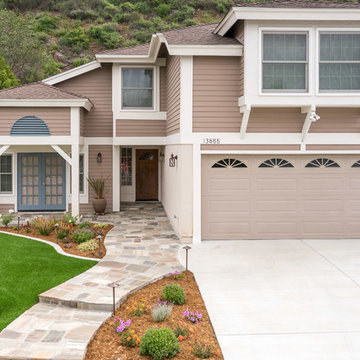
This home exterior got a fresh coat of paint to give a fresh modern look. Not only does new exterior paint revamp the homes look, its an added layer of protection to the elements! Photos by John Gerson. www.choosechi.com
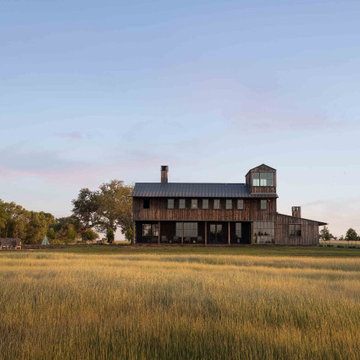
Ranch house features view tower.
オースティンにある高級な中くらいなトランジショナルスタイルのおしゃれな家の外観 (縦張り) の写真
オースティンにある高級な中くらいなトランジショナルスタイルのおしゃれな家の外観 (縦張り) の写真
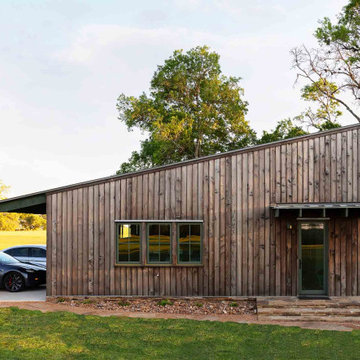
Garage /shop
オースティンにある高級なトランジショナルスタイルのおしゃれな家の外観 (縦張り) の写真
オースティンにある高級なトランジショナルスタイルのおしゃれな家の外観 (縦張り) の写真
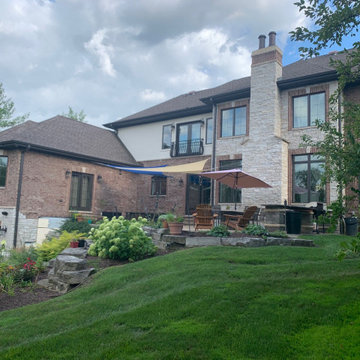
New 5,000 square foot home on Burr Ridge. French transitional style. 6 bedroom with finished walkout basement, Heated 3 car garage on a 1 acre lot. Project was completed in 11 months. Home has a working kitchen and a working full kitchen and mud room. Many custom details including the walnut kitchen, metal window to open the dining room and a French door from the dining room to the front yard patio.
French balcony off the master suite looking to the backyard.
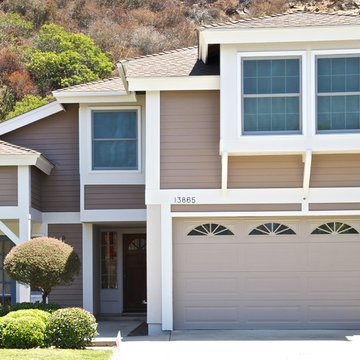
Classic Home Improvements had the pleasure of giving this home a fresh coat of paint, revamping the home's look with bright white trim and hints of blue. Photos by John Gerson. www.choosechi.com
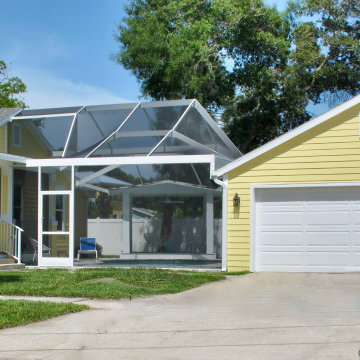
New pool with cabana and screen enclosure between the house and garage
タンパにあるお手頃価格の小さなトランジショナルスタイルのおしゃれな家の外観 (コンクリート繊維板サイディング、黄色い外壁、下見板張り) の写真
タンパにあるお手頃価格の小さなトランジショナルスタイルのおしゃれな家の外観 (コンクリート繊維板サイディング、黄色い外壁、下見板張り) の写真
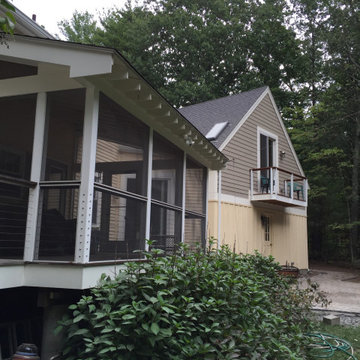
This house was renovated and transformed in three phases over ten years.
The initial projects was the addition of a screened in porch and deck as the original house did not take advantage of the wonderful garden. Three years later the first floor level was opened up including the design of a new kitchen.
Seven years later the clients needed more bedrooms and wanted a spacious private master bedroom with a high ceiling and a home office. This was an opportunity to transform the personality of the house. The new addition above the garage and front gable changed the original house into an Arts and Crafts Dwelling, provided a more welcoming front entrance with a mudroom and had a secret stair up to the master bedroom with a ‘morning coffee nook’ and small balcony overlooking the garden to enjoy at the start of the day.
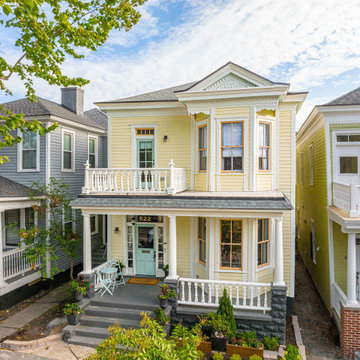
This 1900's Victorian home was a huge undertaking! We took a dilapidated, neglected duplex and gave it a full make over. The exterior windows, doors, trim and siding were rebuilt in the areas where the wood rot or dry rot was extensive using the same materials and style as the original structure. The interior had been morphed into a duplex over the years, but the bones showed the truth of the original structure in the header for a single front door.
トランジショナルスタイルの家の外観 (黄色い外壁) の写真
1

