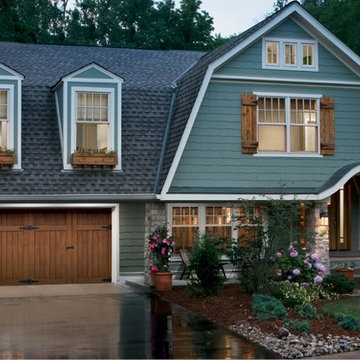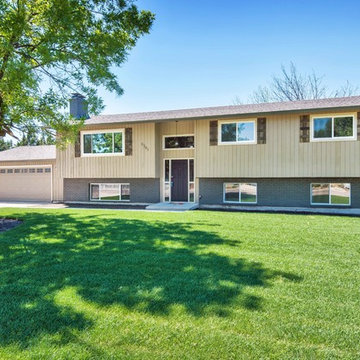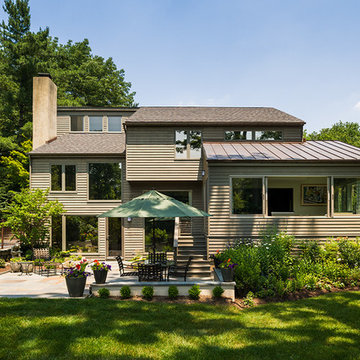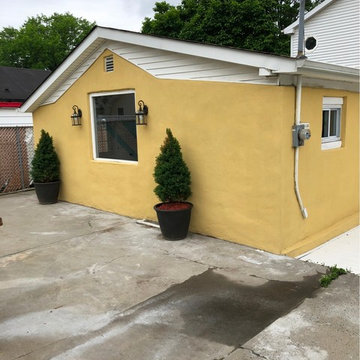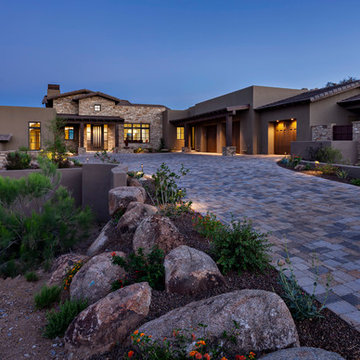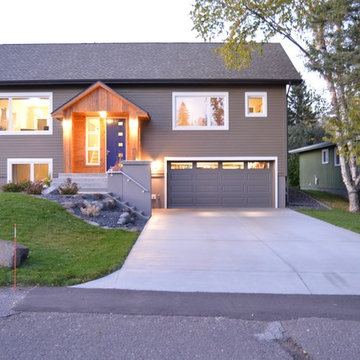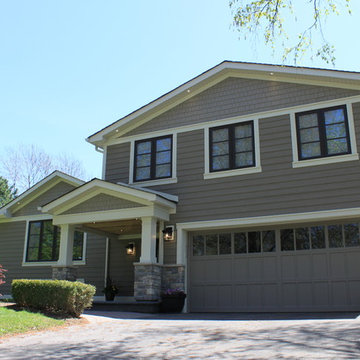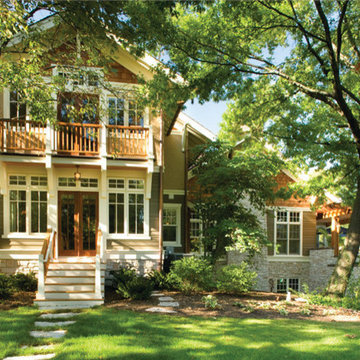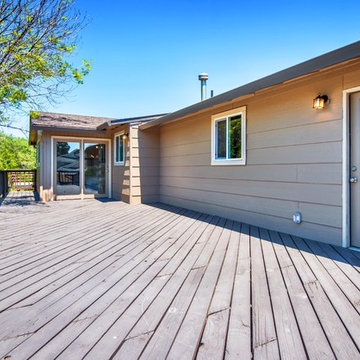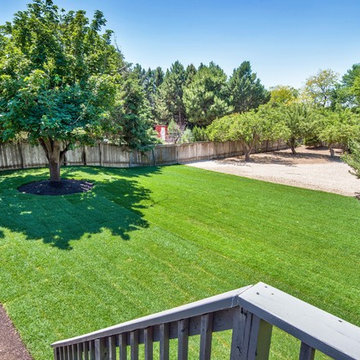トランジショナルスタイルの家の外観 (黄色い外壁) の写真
絞り込み:
資材コスト
並び替え:今日の人気順
写真 1〜20 枚目(全 64 枚)
1/5

Roadside Exterior with Rustic wood siding, timber trusses, and metal shed roof accents. Stone landscaping and steps.
ミネアポリスにあるトランジショナルスタイルのおしゃれな家の外観 (混合材屋根、ウッドシングル張り) の写真
ミネアポリスにあるトランジショナルスタイルのおしゃれな家の外観 (混合材屋根、ウッドシングル張り) の写真
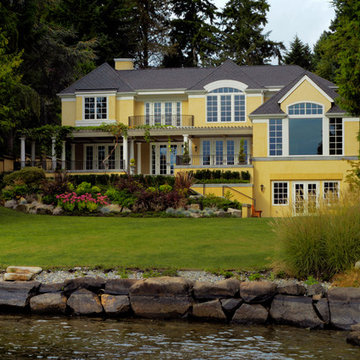
Fitting a large home to a narrow site requires careful manipulation of plan and proportion.
シアトルにあるトランジショナルスタイルのおしゃれな家の外観 (黄色い外壁) の写真
シアトルにあるトランジショナルスタイルのおしゃれな家の外観 (黄色い外壁) の写真
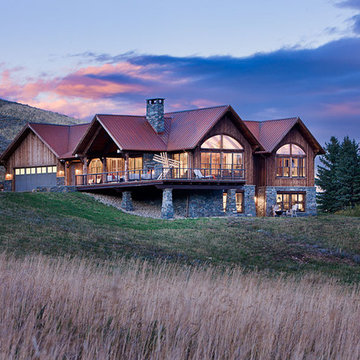
The house is set into a hillside and enjoys dramatic mountain views from the large wrap around deck.
Roger Wade photo.
他の地域にある高級な巨大なトランジショナルスタイルのおしゃれな家の外観 (混合材サイディング) の写真
他の地域にある高級な巨大なトランジショナルスタイルのおしゃれな家の外観 (混合材サイディング) の写真
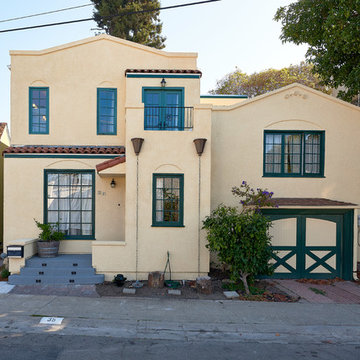
As often happens my clients came to me after having their first child. Their home was small but they loved the location and opted to add on instead of move. Their wish list: a master bedroom with separate walk-in closets, a bathroom with both a tub and a shower and a home office with a “hidden door”. The addition was designed in keeping with the existing small scale of spaces so that the new rooms fit neatly above one side of the split level home. The roof of the existing front entry will become a small deck off the office space while the master bedroom at rear will open to a small balcony.
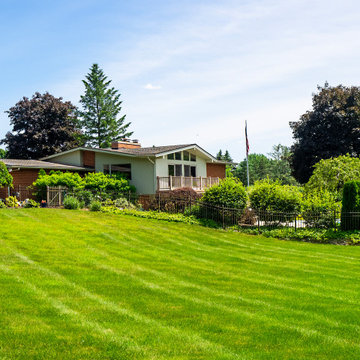
This ranch home was built in a location that blends in to the natural flow of the property.
デトロイトにある高級なトランジショナルスタイルのおしゃれな家の外観 (レンガサイディング) の写真
デトロイトにある高級なトランジショナルスタイルのおしゃれな家の外観 (レンガサイディング) の写真
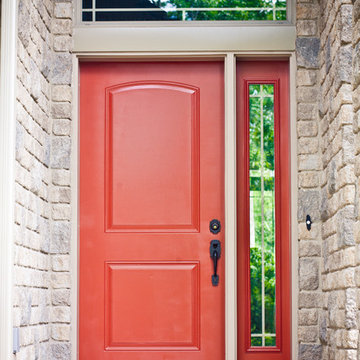
Custom home with great stonework exterior, window details, and vaulted entryway.
トロントにあるトランジショナルスタイルのおしゃれな家の外観 (石材サイディング) の写真
トロントにあるトランジショナルスタイルのおしゃれな家の外観 (石材サイディング) の写真
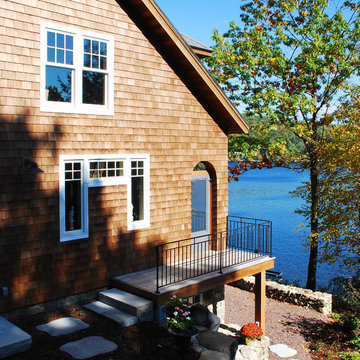
Iron deck railings guide guests through the arched entry to the second level screened porch overlooking the lake.
ボストンにある高級なトランジショナルスタイルのおしゃれな家の外観の写真
ボストンにある高級なトランジショナルスタイルのおしゃれな家の外観の写真
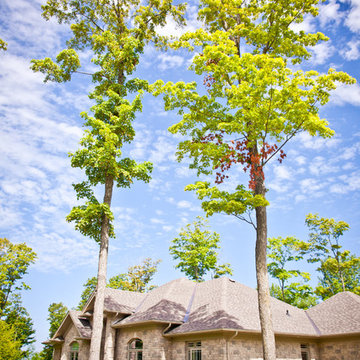
Custom home with great stonework exterior, window details, and vaulted entryway.
トロントにあるトランジショナルスタイルのおしゃれな家の外観 (石材サイディング) の写真
トロントにあるトランジショナルスタイルのおしゃれな家の外観 (石材サイディング) の写真
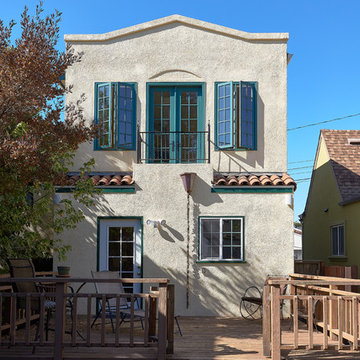
As often happens my clients came to me after having their first child. Their home was small but they loved the location and opted to add on instead of move. Their wish list: a master bedroom with separate walk-in closets, a bathroom with both a tub and a shower and a home office with a “hidden door”. The addition was designed in keeping with the existing small scale of spaces so that the new rooms fit neatly above one side of the split level home. The roof of the existing front entry will become a small deck off the office space while the master bedroom at rear will open to a small balcony.
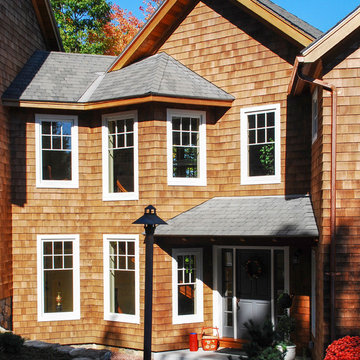
Cedar shingles contrast with windows overlooking this mid-plan entry to a multi-level home.
ボストンにある高級なトランジショナルスタイルのおしゃれな家の外観の写真
ボストンにある高級なトランジショナルスタイルのおしゃれな家の外観の写真
トランジショナルスタイルの家の外観 (黄色い外壁) の写真
1
