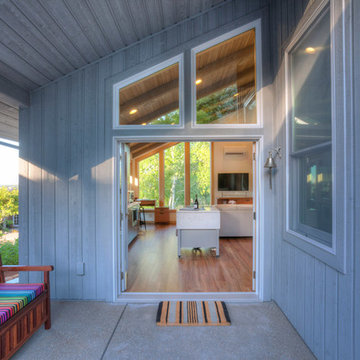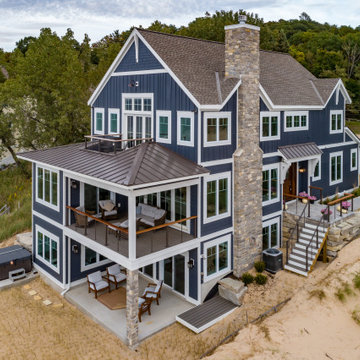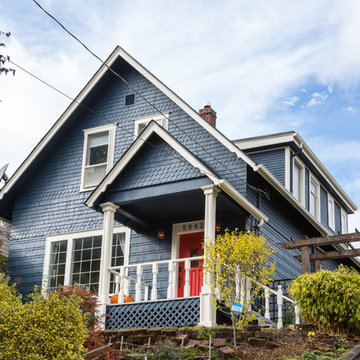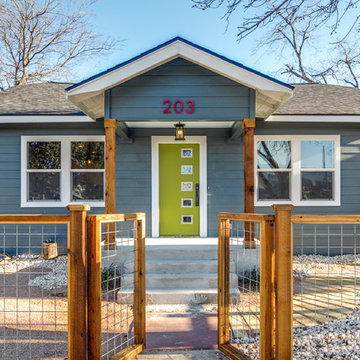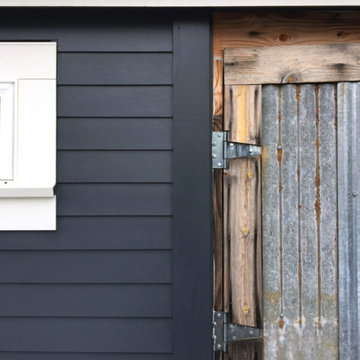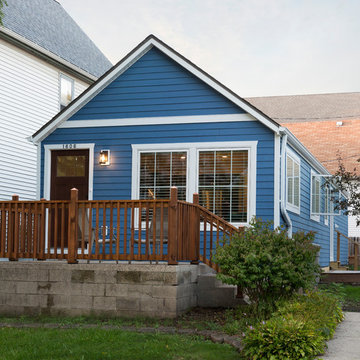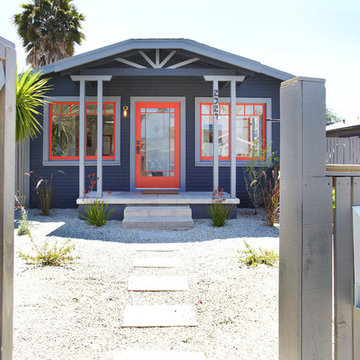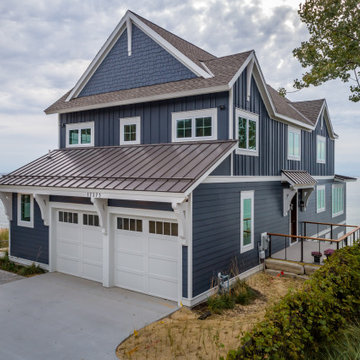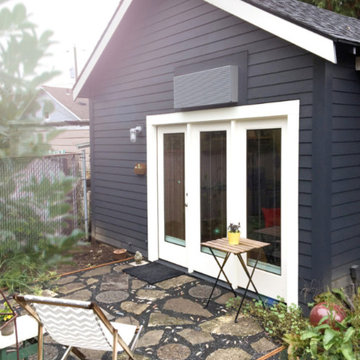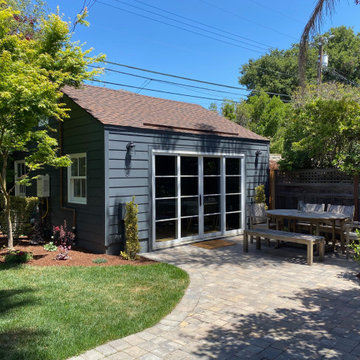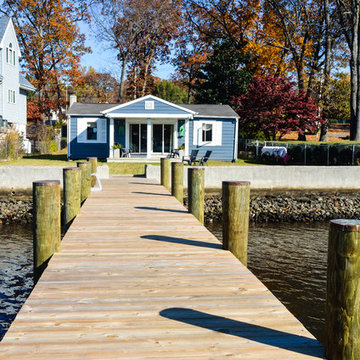小さなトランジショナルスタイルの青い家の写真
絞り込み:
資材コスト
並び替え:今日の人気順
写真 1〜20 枚目(全 73 枚)
1/4

this 1920s carriage house was substantially rebuilt and linked to the main residence via new garden gate and private courtyard. Care was taken in matching brick and stucco detailing.

Removing that odd roof plane allow us to use the split shed and clerestory to create a taller entryway and expand the upper floor of this tri-level to create bigger bedrooms and a bonus study space along with a laundry room upstairs. The design goal was to make this look like it is all part of the original design, just cleaner and more modern. Moving to a concrete step entryway was a huge improvement from the previous spaced trex decking
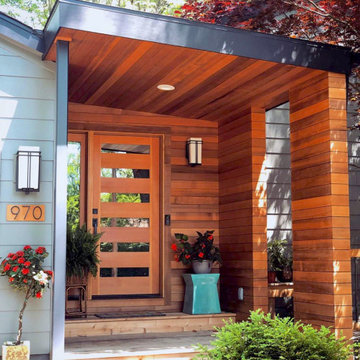
A simple portico design transformed the curb appeal of this manufactured home. This home remodel and addition was designed and completed by Meadowlark Design + Build in Ann Arbor, Michigan. Photos by Sean Carter Photography.
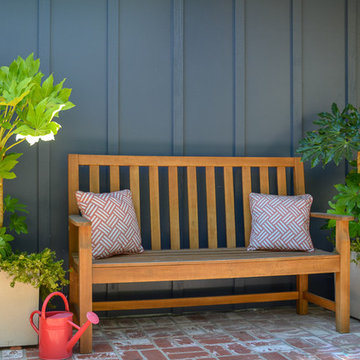
The house was repainted with Benjamin Moore Hale Navy and the entry door in Hot Tamale. A bench seat and planters provide some interest.
サンフランシスコにある高級な小さなトランジショナルスタイルのおしゃれな家の外観の写真
サンフランシスコにある高級な小さなトランジショナルスタイルのおしゃれな家の外観の写真
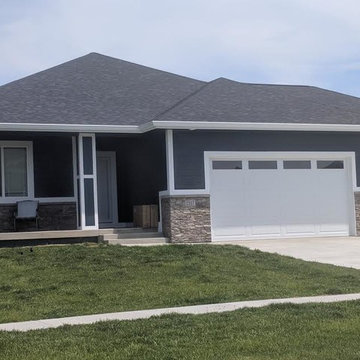
New 6" white gutters and 3"x4" downspouts.
他の地域にあるお手頃価格の小さなトランジショナルスタイルのおしゃれな家の外観の写真
他の地域にあるお手頃価格の小さなトランジショナルスタイルのおしゃれな家の外観の写真
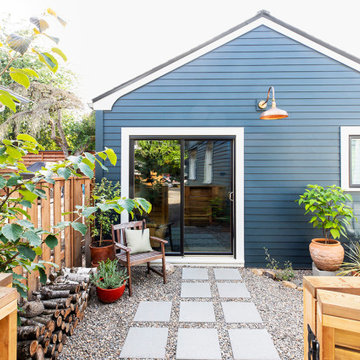
Converted from an existing detached garage, this Guest Suite is offered as a vacation rental in the Arbor Lodge neighborhood of North Portland.
ポートランドにある小さなトランジショナルスタイルのおしゃれな家の外観 (コンクリート繊維板サイディング、アパート・マンション) の写真
ポートランドにある小さなトランジショナルスタイルのおしゃれな家の外観 (コンクリート繊維板サイディング、アパート・マンション) の写真
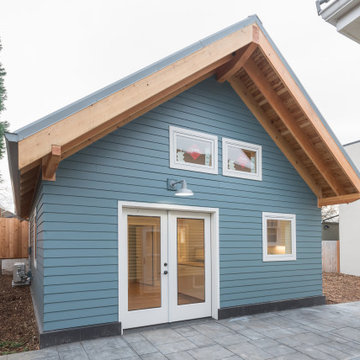
Find your new space in your own backyard
ポートランドにあるお手頃価格の小さなトランジショナルスタイルのおしゃれな家の外観 (コンクリート繊維板サイディング) の写真
ポートランドにあるお手頃価格の小さなトランジショナルスタイルのおしゃれな家の外観 (コンクリート繊維板サイディング) の写真
小さなトランジショナルスタイルの青い家の写真
1
