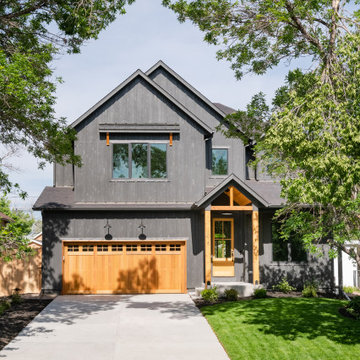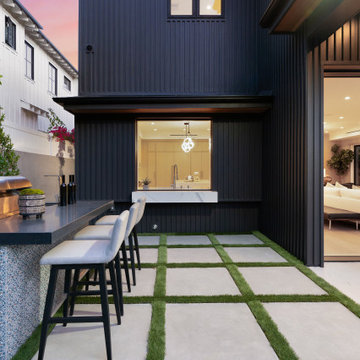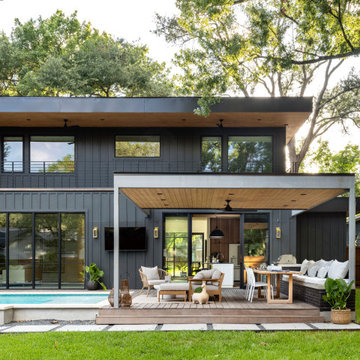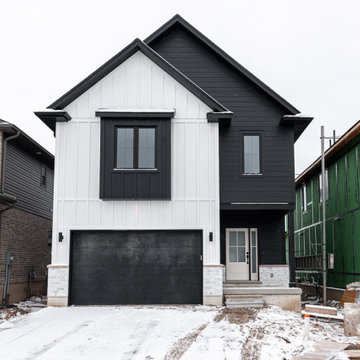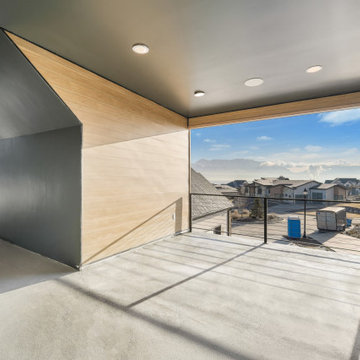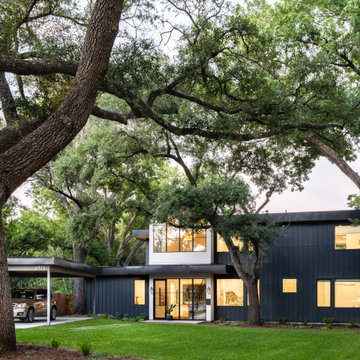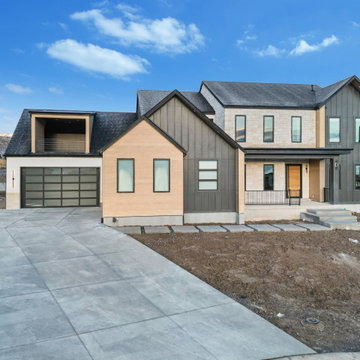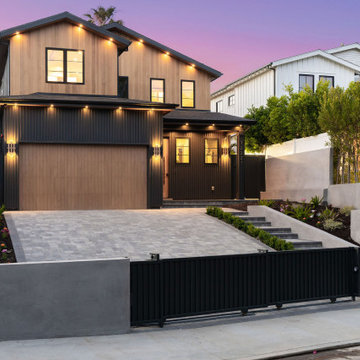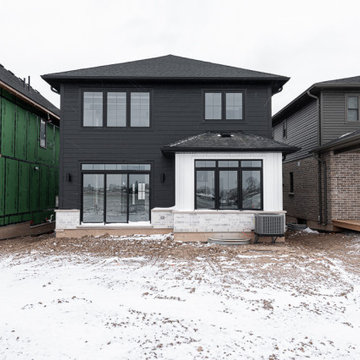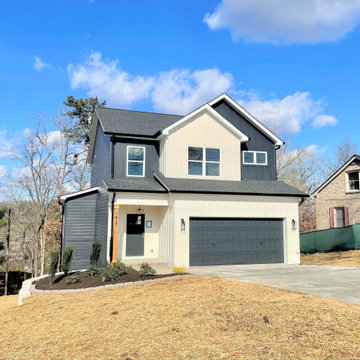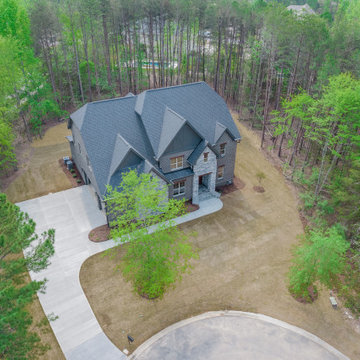トランジショナルスタイルの黒い外観の家 (縦張り) の写真
絞り込み:
資材コスト
並び替え:今日の人気順
写真 1〜20 枚目(全 36 枚)
1/4

Modern Rustic Swan Valley home combines rock with thick mortar lines, black siding, soffit and fascia, and wood beams with copper lighting.
他の地域にある高級なトランジショナルスタイルのおしゃれな家の外観 (コンクリート繊維板サイディング、縦張り) の写真
他の地域にある高級なトランジショナルスタイルのおしゃれな家の外観 (コンクリート繊維板サイディング、縦張り) の写真
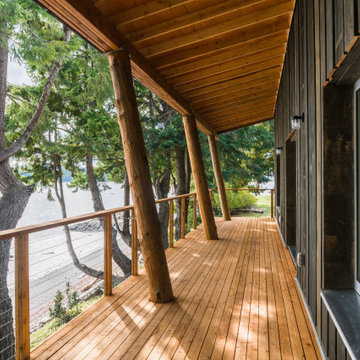
The Green Point Project is set to become a world's first certified Passive House Plus, Living Building, and, Green Shores for Homes.
他の地域にある高級な中くらいなトランジショナルスタイルのおしゃれな家の外観 (縦張り) の写真
他の地域にある高級な中くらいなトランジショナルスタイルのおしゃれな家の外観 (縦張り) の写真
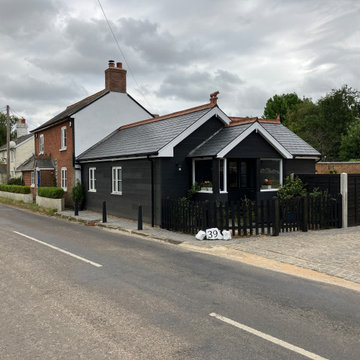
Traditional Victorian Cottage with new extension using Millboard Envello Shadow Line Cladding in Burnt Oak. replicating an authentic timber look whilst using a composite board for longevity and ease of maintenance. Cottage is surrounded by cattle farms so flagstone paving or cobbles have been used to create driveway then dressed with gravel with a mix of hedge planting to be established and potted evergreen plants. As property is locally listed all Windows & doors have been returned to wood. Single storey extension with both vaulted ceiling areas and storage attics.
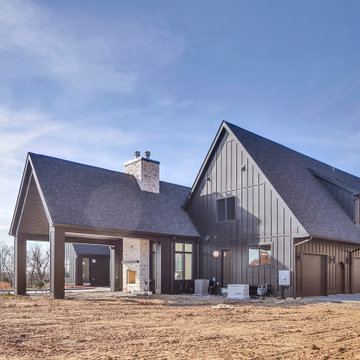
Exterior view from rear left side of home.
他の地域にあるラグジュアリーな巨大なトランジショナルスタイルのおしゃれな家の外観 (コンクリートサイディング、縦張り) の写真
他の地域にあるラグジュアリーな巨大なトランジショナルスタイルのおしゃれな家の外観 (コンクリートサイディング、縦張り) の写真
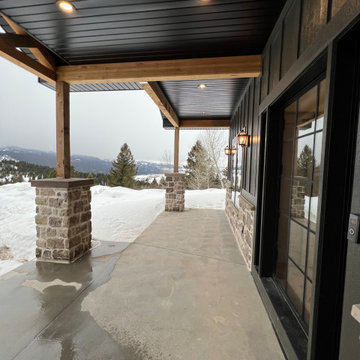
The black exterior of this home is warmed up with rustic rock with thick mortar lines. The pivot glass door welcomes you inside.
他の地域にある高級なトランジショナルスタイルのおしゃれな家の外観 (コンクリート繊維板サイディング、縦張り) の写真
他の地域にある高級なトランジショナルスタイルのおしゃれな家の外観 (コンクリート繊維板サイディング、縦張り) の写真
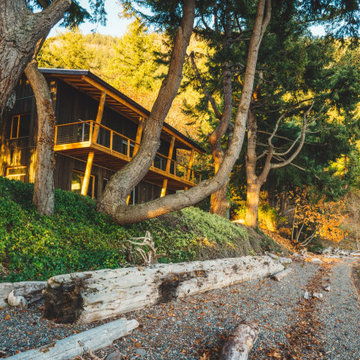
The Green Point Project is set to become a world's first certified Passive House Plus, Living Building, and, Green Shores for Homes.
他の地域にある高級な中くらいなトランジショナルスタイルのおしゃれな家の外観 (縦張り) の写真
他の地域にある高級な中くらいなトランジショナルスタイルのおしゃれな家の外観 (縦張り) の写真
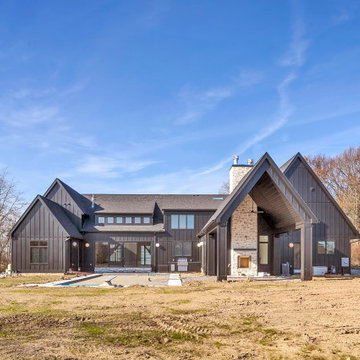
Exterior view from rear of home
他の地域にあるラグジュアリーな巨大なトランジショナルスタイルのおしゃれな家の外観 (コンクリートサイディング、縦張り) の写真
他の地域にあるラグジュアリーな巨大なトランジショナルスタイルのおしゃれな家の外観 (コンクリートサイディング、縦張り) の写真
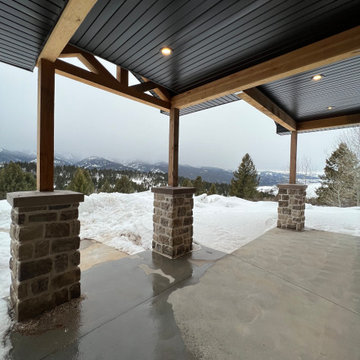
The black exterior of this home is warmed up with rustic rock with thick mortar lines. The pivot glass door welcomes you inside.
他の地域にある高級なトランジショナルスタイルのおしゃれな家の外観 (コンクリート繊維板サイディング、縦張り) の写真
他の地域にある高級なトランジショナルスタイルのおしゃれな家の外観 (コンクリート繊維板サイディング、縦張り) の写真
トランジショナルスタイルの黒い外観の家 (縦張り) の写真
1
