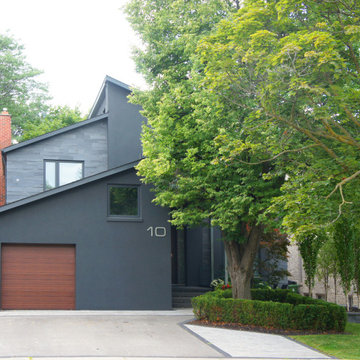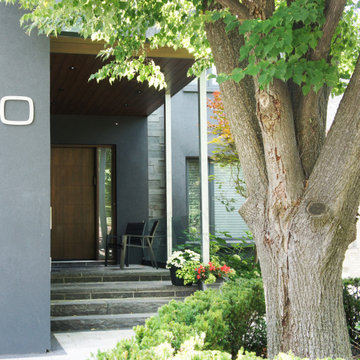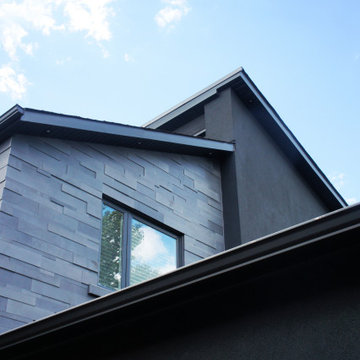トランジショナルスタイルの黒い外観の家 (混合材サイディング) の写真
絞り込み:
資材コスト
並び替え:今日の人気順
写真 21〜29 枚目(全 29 枚)
1/4

These modern condo buildings overlook downtown Minneapolis and are stunningly placed on a narrow lot that used to use one low rambler home. Each building has 2 condos, all with beautiful views. The main levels feel like you living in the trees and the upper levels have beautiful views of the skyline. The buildings are a combination of metal and stucco. The heated driveway carries you down between the buildings to the garages beneath the units. Each unit has a separate entrance and has been customized entirely by each client.
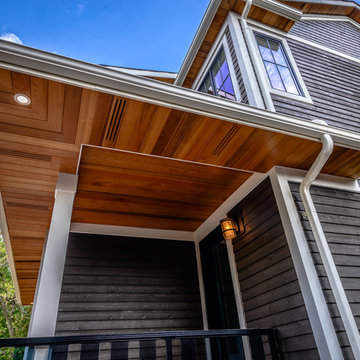
Photo Credit: Workman Photography
トロントにある高級なトランジショナルスタイルのおしゃれな家の外観 (混合材サイディング) の写真
トロントにある高級なトランジショナルスタイルのおしゃれな家の外観 (混合材サイディング) の写真
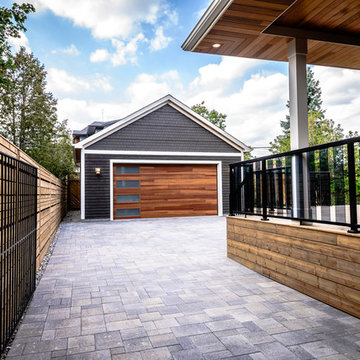
Photo Credit: Workman Photography
トロントにある高級なトランジショナルスタイルのおしゃれな家の外観 (混合材サイディング) の写真
トロントにある高級なトランジショナルスタイルのおしゃれな家の外観 (混合材サイディング) の写真
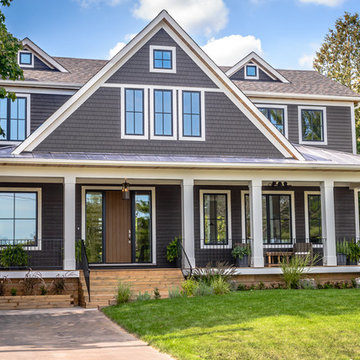
Photo Credit: Workman Photography
トロントにある高級なトランジショナルスタイルのおしゃれな家の外観 (混合材サイディング) の写真
トロントにある高級なトランジショナルスタイルのおしゃれな家の外観 (混合材サイディング) の写真
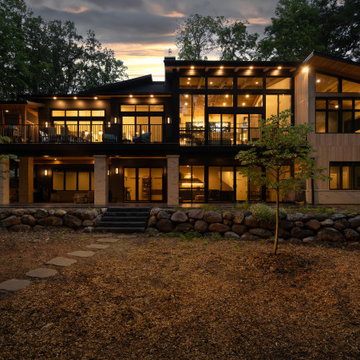
Our clients relocated to Ann Arbor and struggled to find an open layout home that was fully functional for their family. We worked to create a modern inspired home with convenient features and beautiful finishes.
This 4,500 square foot home includes 6 bedrooms, and 5.5 baths. In addition to that, there is a 2,000 square feet beautifully finished basement. It has a semi-open layout with clean lines to adjacent spaces, and provides optimum entertaining for both adults and kids.
The interior and exterior of the home has a combination of modern and transitional styles with contrasting finishes mixed with warm wood tones and geometric patterns.
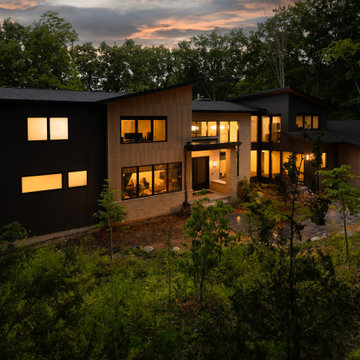
Our clients relocated to Ann Arbor and struggled to find an open layout home that was fully functional for their family. We worked to create a modern inspired home with convenient features and beautiful finishes.
This 4,500 square foot home includes 6 bedrooms, and 5.5 baths. In addition to that, there is a 2,000 square feet beautifully finished basement. It has a semi-open layout with clean lines to adjacent spaces, and provides optimum entertaining for both adults and kids.
The interior and exterior of the home has a combination of modern and transitional styles with contrasting finishes mixed with warm wood tones and geometric patterns.
トランジショナルスタイルの黒い外観の家 (混合材サイディング) の写真
2
