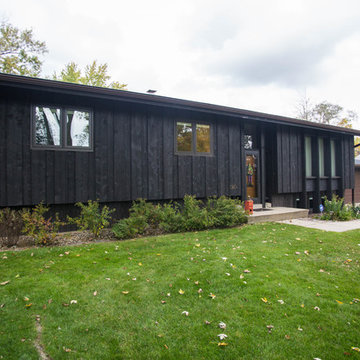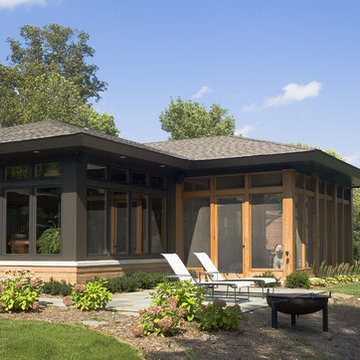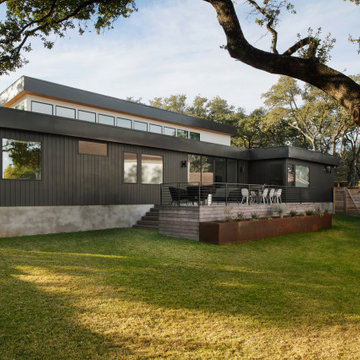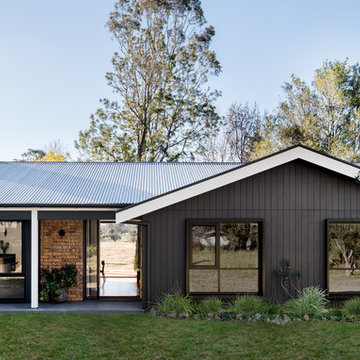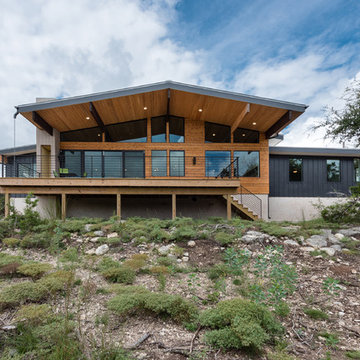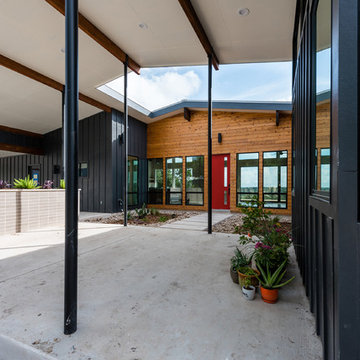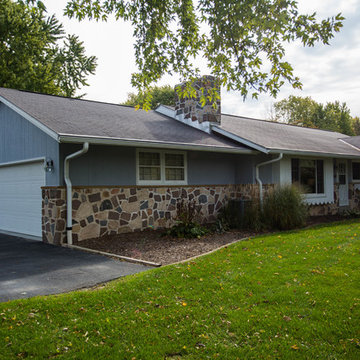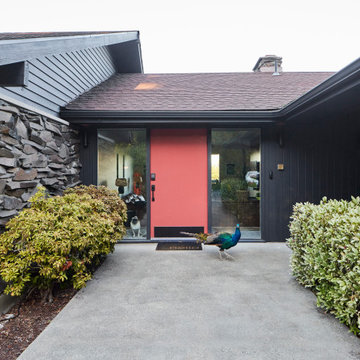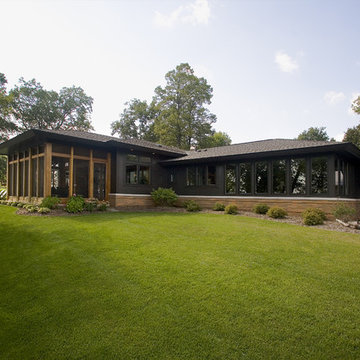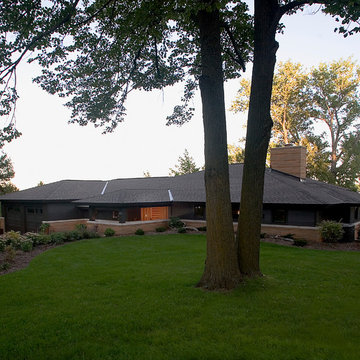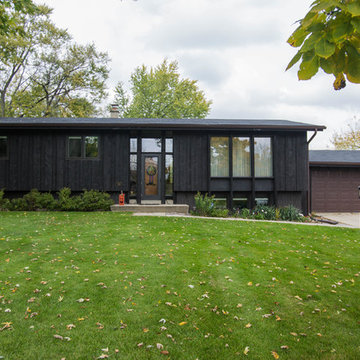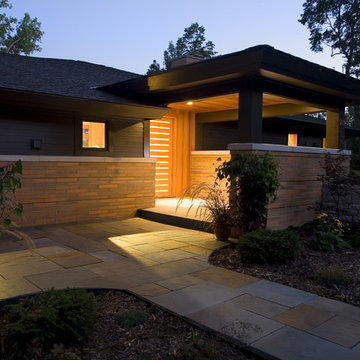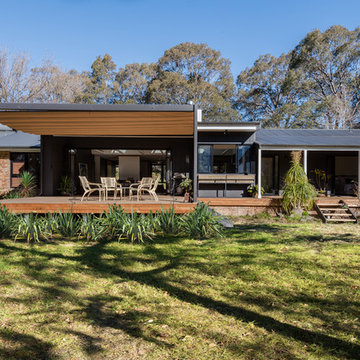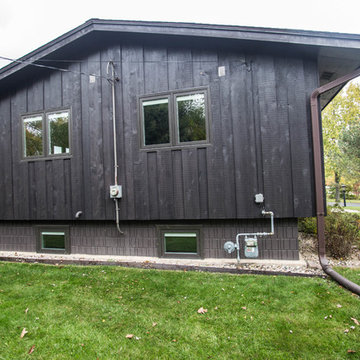ミッドセンチュリースタイルの黒い外観の家 (混合材サイディング) の写真
絞り込み:
資材コスト
並び替え:今日の人気順
写真 1〜20 枚目(全 28 枚)
1/4
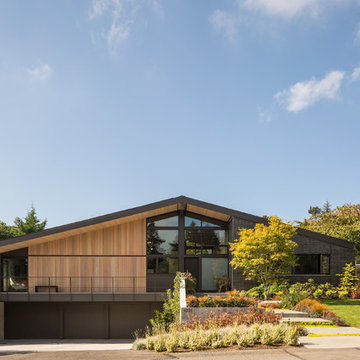
mid-modern urban home.
Steel Catwalk
シアトルにあるミッドセンチュリースタイルのおしゃれな家の外観 (混合材サイディング) の写真
シアトルにあるミッドセンチュリースタイルのおしゃれな家の外観 (混合材サイディング) の写真
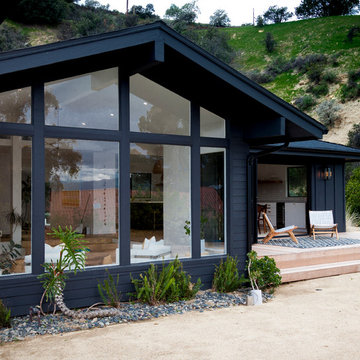
The rear facade has large floor to ceiling windows filling the living room with light. The deck is built at the same level of the home to provide an easy flow from interior to exterior. New siding was painted a dark gray in order to contrast with the bright white and minimal interior.
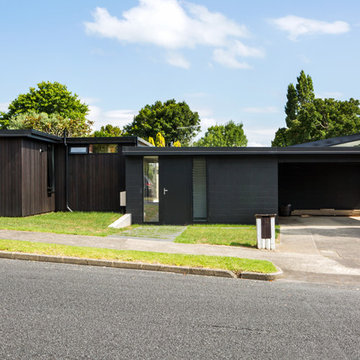
Emma-Jane Hetherington
オークランドにあるミッドセンチュリースタイルのおしゃれな家の外観 (混合材サイディング) の写真
オークランドにあるミッドセンチュリースタイルのおしゃれな家の外観 (混合材サイディング) の写真
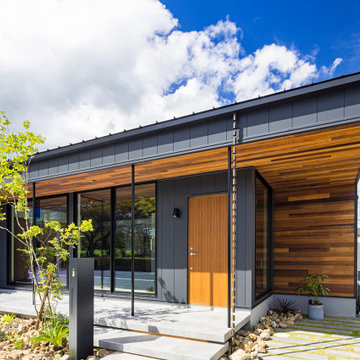
黒の外壁に、天然木の軒天やアクセントウォールがシックに調和する美しい平屋。外観に使用している軒天の板張りや、石調のタイルは室内にも取り入れ、屋内と屋外の雰囲気を統一させました。
他の地域にあるミッドセンチュリースタイルのおしゃれな家の外観 (混合材サイディング、縦張り) の写真
他の地域にあるミッドセンチュリースタイルのおしゃれな家の外観 (混合材サイディング、縦張り) の写真
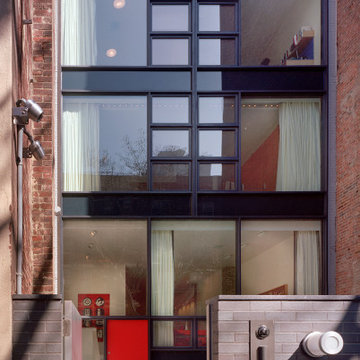
This rare 1950’s glass-fronted townhouse on Manhattan’s Upper East Side underwent a modern renovation to create plentiful space for a family. An additional floor was added to the two-story building, extending the façade vertically while respecting the vocabulary of the original structure. A large, open living area on the first floor leads through to a kitchen overlooking the rear garden. Cantilevered stairs lead to the master bedroom and two children’s rooms on the second floor and continue to a media room and offices above. A large skylight floods the atrium with daylight, illuminating the main level through translucent glass-block floors.
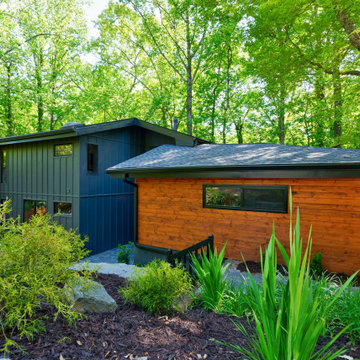
Complete Renovation of 1978 Mid Century Modern in Sandy Springs GA.
アトランタにあるラグジュアリーなミッドセンチュリースタイルのおしゃれな家の外観 (混合材サイディング、縦張り) の写真
アトランタにあるラグジュアリーなミッドセンチュリースタイルのおしゃれな家の外観 (混合材サイディング、縦張り) の写真
ミッドセンチュリースタイルの黒い外観の家 (混合材サイディング) の写真
1
