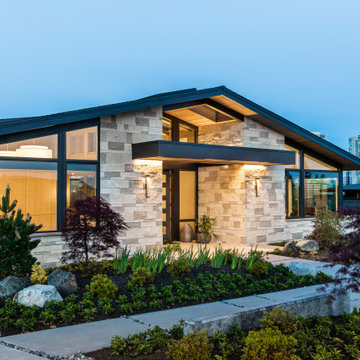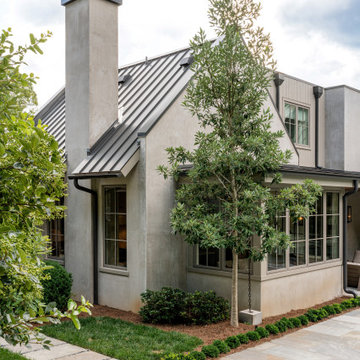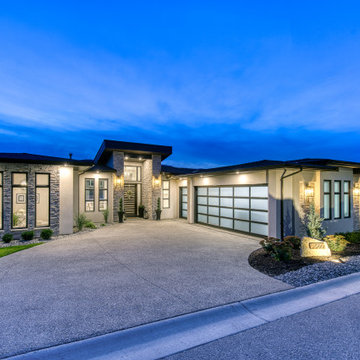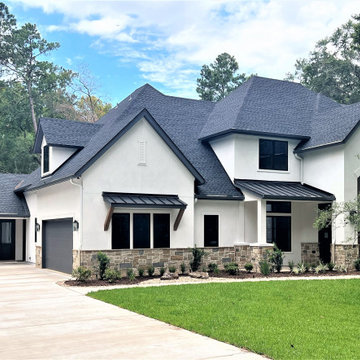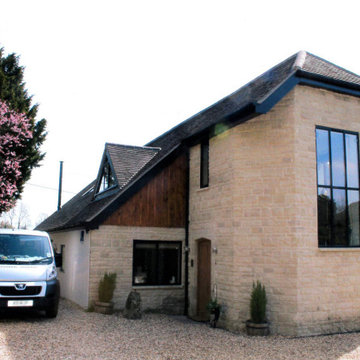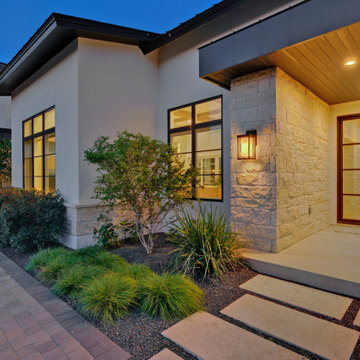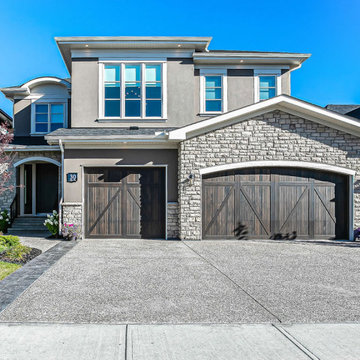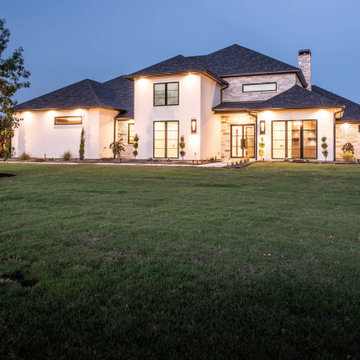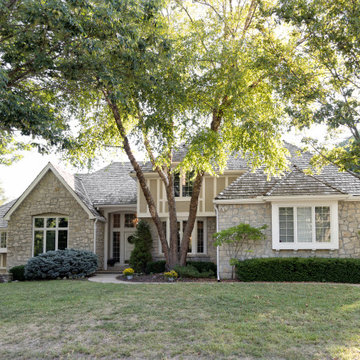トランジショナルスタイルの家の外観の写真
絞り込み:
資材コスト
並び替え:今日の人気順
写真 1〜20 枚目(全 133 枚)
1/4

Custom remodel and build in the heart of Ruxton, Maryland. The foundation was kept and Eisenbrandt Companies remodeled the entire house with the design from Andy Niazy Architecture. A beautiful combination of painted brick and hardy siding, this home was built to stand the test of time. Accented with standing seam roofs and board and batten gambles. Custom garage doors with wood corbels. Marvin Elevate windows with a simplistic grid pattern. Blue stone walkway with old Carolina brick as its border. Versatex trim throughout.
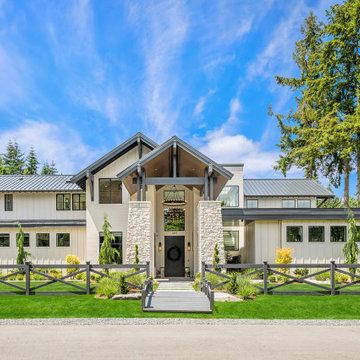
Bridle Trails dream contemporary farmhouse in Kirkland, WA. Custom-crafted and meticulously curated this estate has both form and function. It features beautiful interiors with dream amenities such as: an indoor basketball court, theater, wet bar, gym, hot tub, sauna, and more.
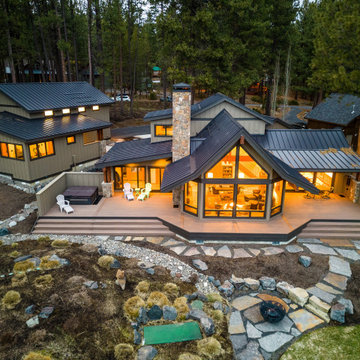
o Spencer Williams started designing a remodel with these clients 7 years ago and worked through many iterations of potential remodel designs and finally landed on this configuration. Luckily, they ended up with their dream cabin and we are all still friends. The cabin looks up the Deschutes River and allows the owners to paddleboard or mountain bike directly from their home. We stripped the existing cabin down to the studs and installed all new finishes throughout and updated the configuration to more of an open floor plan. In addition to updating everything, we added or expanded spaces on both floors; bumped out the Living Room, created a new Entry, connected the detached Garage through a new Mud Room, adding an upper floor Office, and expanded their open and covered outdoor living space. We also added a new detached shop with an Exercise Room and Bathroom.
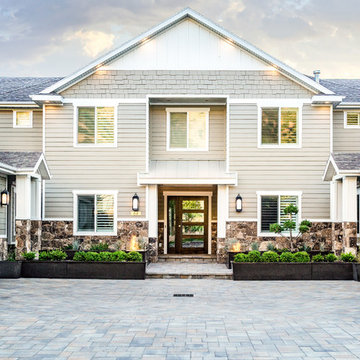
A close-up of the entryway of this home shows how the pavers tie together the stone siding to the laminate siding, as well as the darker planter boxes. Considering the exterior of the home is a crucial part of landscape design.

Exterior Elevation with stone, stucco, board and batten and custom tiling
デンバーにあるラグジュアリーなトランジショナルスタイルのおしゃれな家の外観 (石材サイディング、混合材屋根、縦張り) の写真
デンバーにあるラグジュアリーなトランジショナルスタイルのおしゃれな家の外観 (石材サイディング、混合材屋根、縦張り) の写真
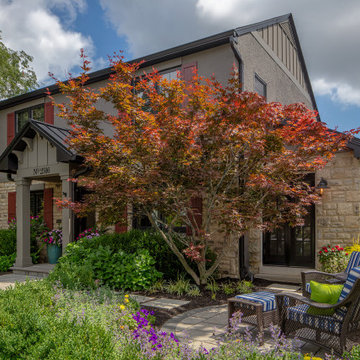
New front porch & exterior view of family room addition
コロンバスにある高級なトランジショナルスタイルのおしゃれな家の外観 (石材サイディング) の写真
コロンバスにある高級なトランジショナルスタイルのおしゃれな家の外観 (石材サイディング) の写真
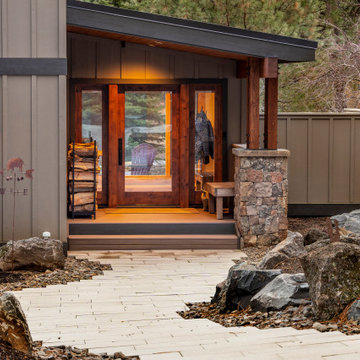
Spencer Williams started designing a remodel with these clients 7 years ago and worked through many iterations of potential remodel designs and finally landed on this configuration. Luckily, they ended up with their dream cabin and we are all still friends. The cabin looks up the Deschutes River and allows the owners to paddleboard or mountain bike directly from their home. We stripped the existing cabin down to the studs and installed all new finishes throughout and updated the configuration to more of an open floor plan. In addition to updating everything, we added or expanded spaces on both floors; bumped out the Living Room, created a new Entry, connected the detached Garage through a new Mud Room, adding an upper floor Office, and expanded their open and covered outdoor living space. We also added a new detached shop with an Exercise Room and Bathroom.
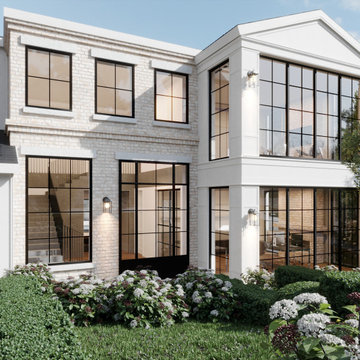
Capturing a balance between rustic English countryside and modern elegance, this Palos Verdes Estates home brings a dreamy charm to the South Bay. Native flowers and shrubs bloom in the background, allowing for a romantic stroll through a private garden.
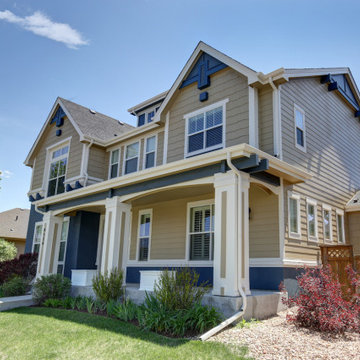
Built in 2011, this home is gorgeous. Unfortunately, sections of the home’s exterior had CertainTeed WeatherBoard siding, a budget fiber cement product that failed and was implicated in a class-action lawsuit. The siding was cracking and falling off the home after less than 10 years!
The original homeowner collected money from the lawsuit settlement and needed the siding replaced to pass inspection for a pending sale of the home. Colorado Siding Repair installed James Hardie fiber cement lap siding on the entire home, as well as new James Hardie panel siding and trim on the front porch columns. We painted the whole home with Sherwin-Williams Duration paint to update the color scheme and protect the new siding.
We are seasoned contractors who have helped dozens of homeowners replace failing CertainTeed siding with James Hardie fiber cement siding and trim. Call us if you’d like help replacing yours siding!
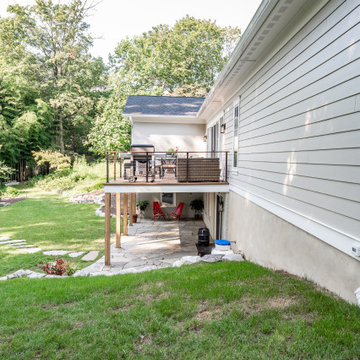
Custom remodel and build in the heart of Ruxton, Maryland. The foundation was kept and Eisenbrandt Companies remodeled the entire house with the design from Andy Niazy Architecture. A beautiful combination of painted brick and hardy siding, this home was built to stand the test of time. Accented with standing seam roofs and board and batten gambles. Custom garage doors with wood corbels. Marvin Elevate windows with a simplistic grid pattern. Blue stone walkway with old Carolina brick as its border. Versatex trim throughout.
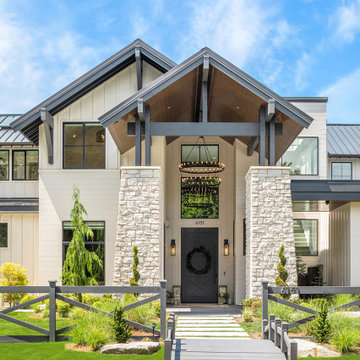
Bridle Trails dream contemporary farmhouse in Kirkland, WA. Custom-crafted and meticulously curated this estate has both form and function. It features beautiful interiors with dream amenities such as: an indoor basketball court, theater, wet bar, gym, hot tub, sauna, and more.
トランジショナルスタイルの家の外観の写真
1
