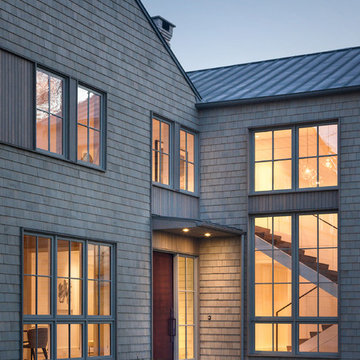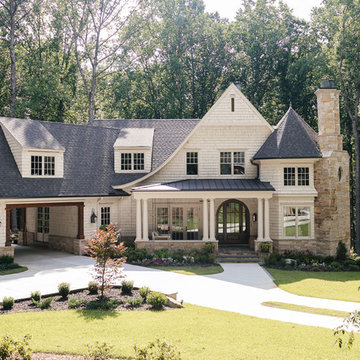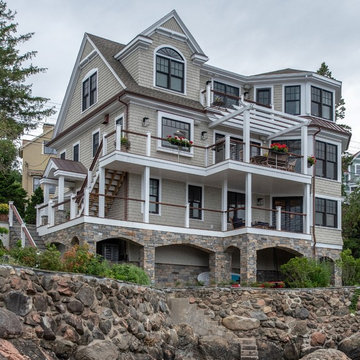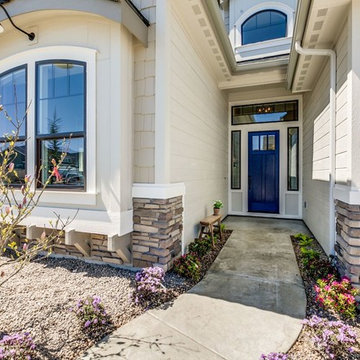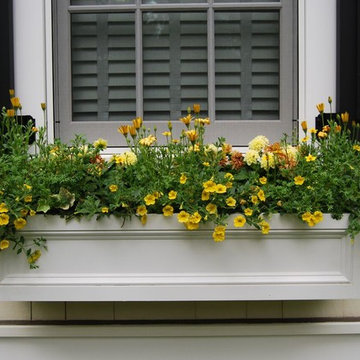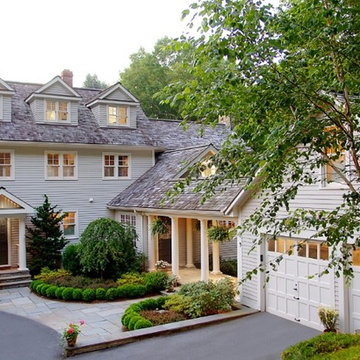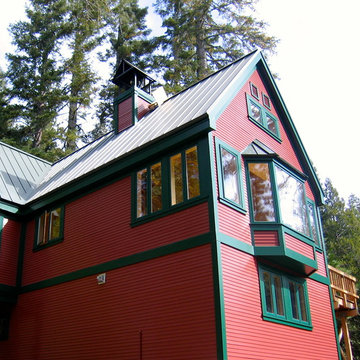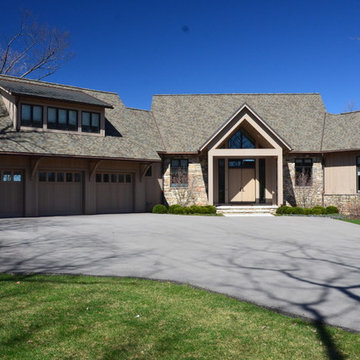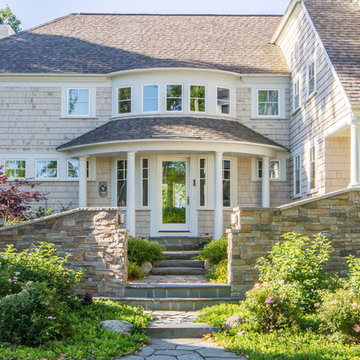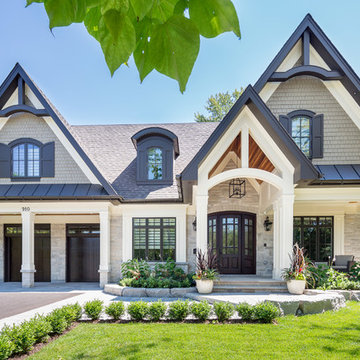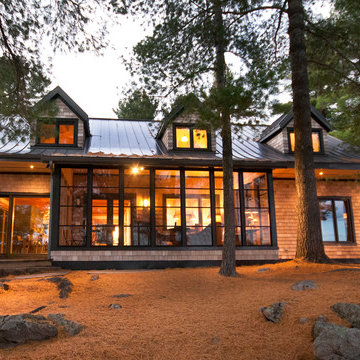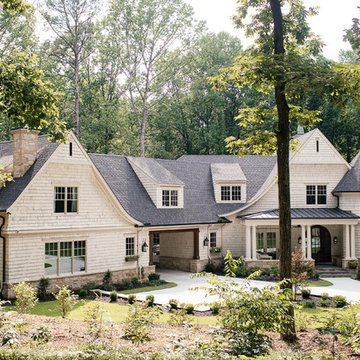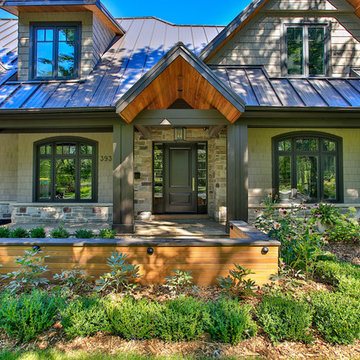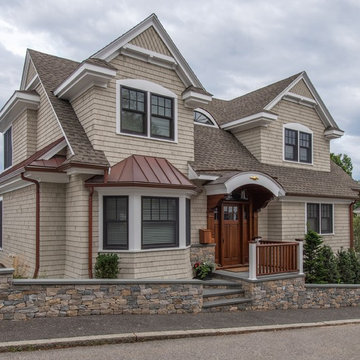トランジショナルスタイルの家の外観の写真
絞り込み:
資材コスト
並び替え:今日の人気順
写真 1〜20 枚目(全 339 枚)
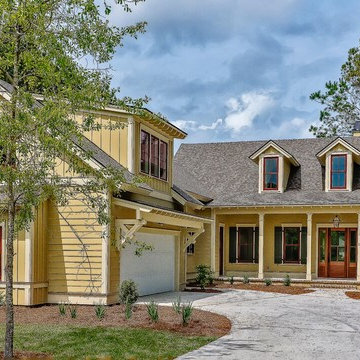
Exterior view of a custom home built in Bluffton SC. Nice clean lines, attention to details and extra touches like the exposed trusses under the eaves and the board and batten shutters for the front porch - all timeless qualities of a low country cottage home.
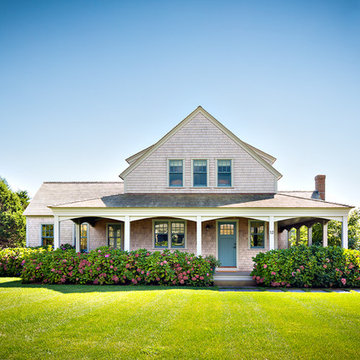
Previous work sample courtesy of workshop/apd, Photography by Donna Dotan.
ボストンにあるトランジショナルスタイルのおしゃれな家の外観の写真
ボストンにあるトランジショナルスタイルのおしゃれな家の外観の写真

Surrounded by permanently protected open space in the historic winemaking area of the South Livermore Valley, this house presents a weathered wood barn to the road, and has metal-clad sheds behind. The design process was driven by the metaphor of an old farmhouse that had been incrementally added to over the years. The spaces open to expansive views of vineyards and unspoiled hills.
Erick Mikiten, AIA
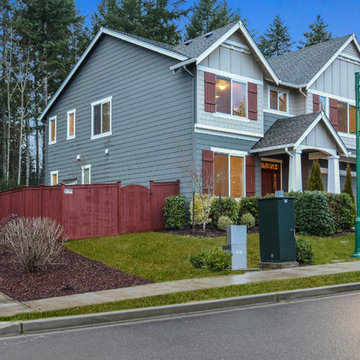
Newer construction home, in the Harbor Hills Community of Gig Harbor. Two master suites, (one on the main floor) Chef Kitchen, 5 beds 4 baths. Beautifully maintained with tasteful upgrades.
Sold by Realtor, Jenny Wetzel in January of 2018 for $474,000.
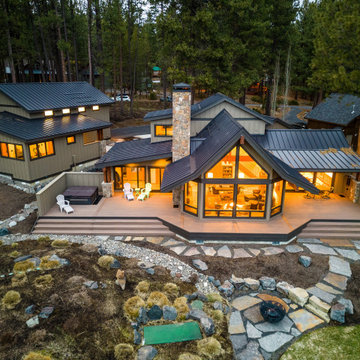
o Spencer Williams started designing a remodel with these clients 7 years ago and worked through many iterations of potential remodel designs and finally landed on this configuration. Luckily, they ended up with their dream cabin and we are all still friends. The cabin looks up the Deschutes River and allows the owners to paddleboard or mountain bike directly from their home. We stripped the existing cabin down to the studs and installed all new finishes throughout and updated the configuration to more of an open floor plan. In addition to updating everything, we added or expanded spaces on both floors; bumped out the Living Room, created a new Entry, connected the detached Garage through a new Mud Room, adding an upper floor Office, and expanded their open and covered outdoor living space. We also added a new detached shop with an Exercise Room and Bathroom.
トランジショナルスタイルの家の外観の写真
1
