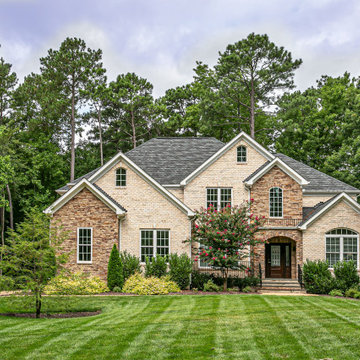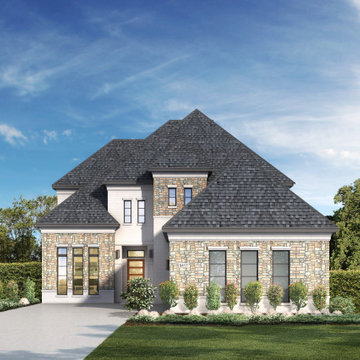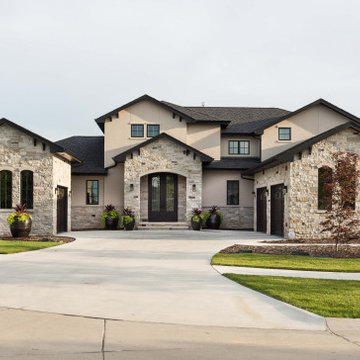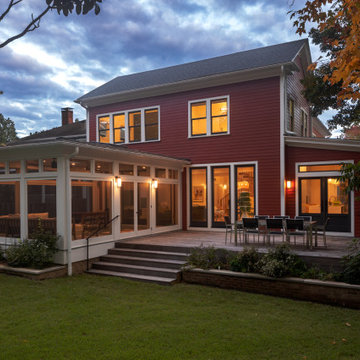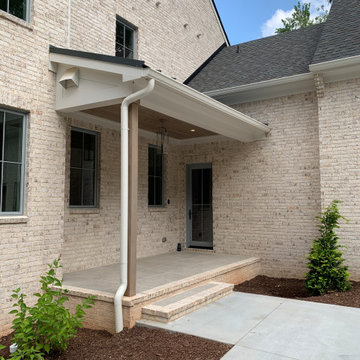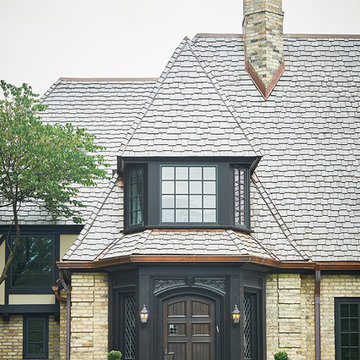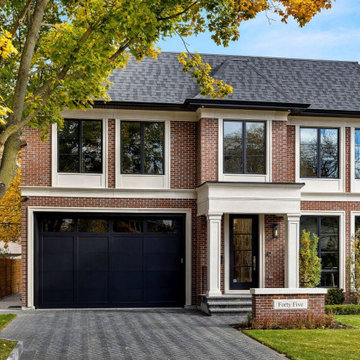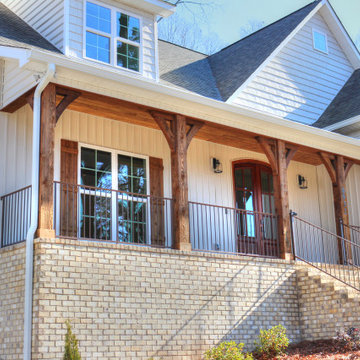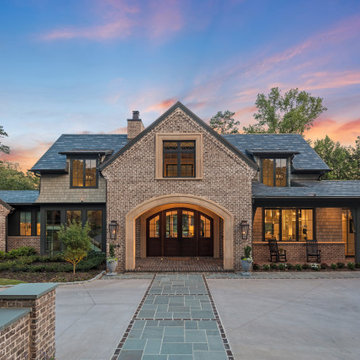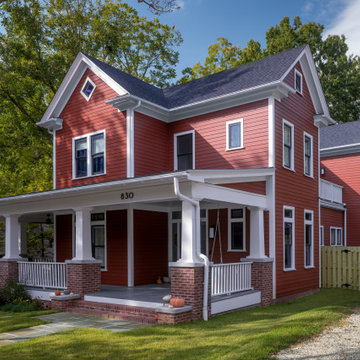トランジショナルスタイルの家の外観の写真
絞り込み:
資材コスト
並び替え:今日の人気順
写真 1〜20 枚目(全 218 枚)
1/5

Dream home front entry and garage with bonus room.
ミネアポリスにある巨大なトランジショナルスタイルのおしゃれな家の外観 (混合材サイディング) の写真
ミネアポリスにある巨大なトランジショナルスタイルのおしゃれな家の外観 (混合材サイディング) の写真
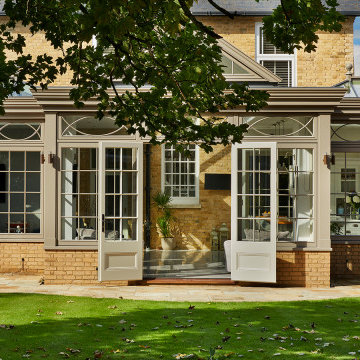
A family home in need of rejuvenation. This property situated in suburban Essex has been instantly transformed with the addition of a wide open-plan orangery. The previous footprint housing an old fashioned and ill-proportioned conservatory that was unusable for several days of the year, being too hot in the summer and too cold in the winter. The homeowners sought the advice of our team at Westbury, to design and craft something that would remain timeless in style, beautifully balanced and functional as a true room to enjoy throughout the year.

Exterior gate and walk to the 2nd floor unit
フィラデルフィアにある中くらいなトランジショナルスタイルのおしゃれな家の外観 (デュープレックス、ウッドシングル張り) の写真
フィラデルフィアにある中くらいなトランジショナルスタイルのおしゃれな家の外観 (デュープレックス、ウッドシングル張り) の写真
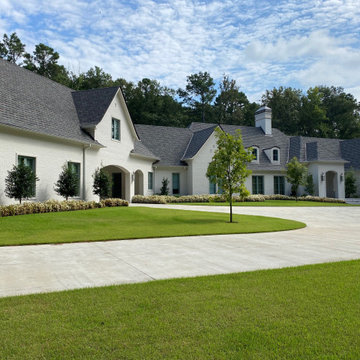
From rear Garage driveway ||| We were involved with many aspects of this newly constructed 8,400 sq ft (under roof) home including: comprehensive construction documents; interior details, drawings and specifications; custom power & lighting; schematic site planning; client & builder communications. ||| Home and interior design by: Harry J Crouse Design Inc ||| Photo by: Harry J Crouse Design Inc ||| Builder: Classic Homes by Sam Clark
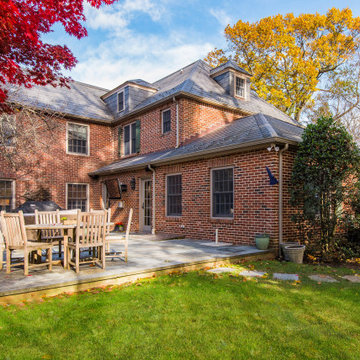
Classic designs have staying power! This striking red brick colonial project struck the perfect balance of old-school and new-school exemplified by the kitchen which combines Traditional elegance and a pinch of Industrial to keep things fresh.
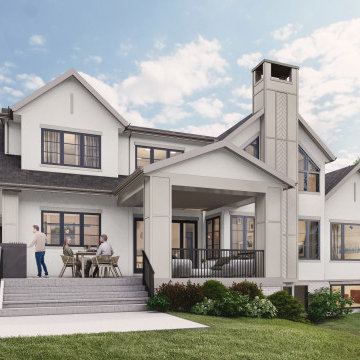
Transitional style shows reverence for tradition along with an ability to innovate and bring fresh new ideas to a design, and this De Winton custom home is no exception! Traditional details pair beautifully with the balance and clean lines of contemporary architecture. Located in the countryside south of Calgary, Alberta, this striking transitional home boasts a stunning one-of-a-kind panelled covered entry. The smooth, cream-coloured stucco exterior is accented by a stone base, dark cedar accents, plentiful wide windows and decorative vents. The combination of gabled and hipped rooflines is further accented by a mix of roofing materials – shingles and standing seam metal roofing.
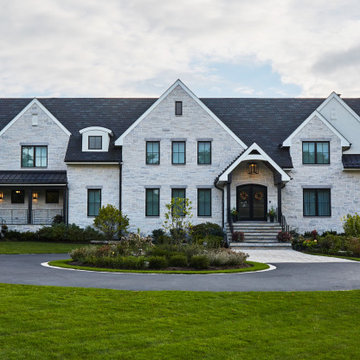
Beautiful architecture extends from the rooflines to the stone facade, welcoming double doors and circle driveway of this new construction home. Design by Two Hands Interiors. View more of this home on our website.
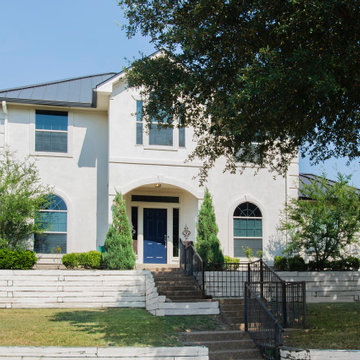
Our clients wanted to increase the size of their kitchen, which was small, in comparison to the overall size of the home. They wanted a more open livable space for the family to be able to hang out downstairs. They wanted to remove the walls downstairs in the front formal living and den making them a new large den/entering room. They also wanted to remove the powder and laundry room from the center of the kitchen, giving them more functional space in the kitchen that was completely opened up to their den. The addition was planned to be one story with a bedroom/game room (flex space), laundry room, bathroom (to serve as the on-suite to the bedroom and pool bath), and storage closet. They also wanted a larger sliding door leading out to the pool.
We demoed the entire kitchen, including the laundry room and powder bath that were in the center! The wall between the den and formal living was removed, completely opening up that space to the entry of the house. A small space was separated out from the main den area, creating a flex space for them to become a home office, sitting area, or reading nook. A beautiful fireplace was added, surrounded with slate ledger, flanked with built-in bookcases creating a focal point to the den. Behind this main open living area, is the addition. When the addition is not being utilized as a guest room, it serves as a game room for their two young boys. There is a large closet in there great for toys or additional storage. A full bath was added, which is connected to the bedroom, but also opens to the hallway so that it can be used for the pool bath.
The new laundry room is a dream come true! Not only does it have room for cabinets, but it also has space for a much-needed extra refrigerator. There is also a closet inside the laundry room for additional storage. This first-floor addition has greatly enhanced the functionality of this family’s daily lives. Previously, there was essentially only one small space for them to hang out downstairs, making it impossible for more than one conversation to be had. Now, the kids can be playing air hockey, video games, or roughhousing in the game room, while the adults can be enjoying TV in the den or cooking in the kitchen, without interruption! While living through a remodel might not be easy, the outcome definitely outweighs the struggles throughout the process.
トランジショナルスタイルの家の外観の写真
1
