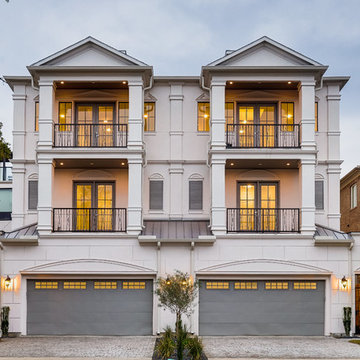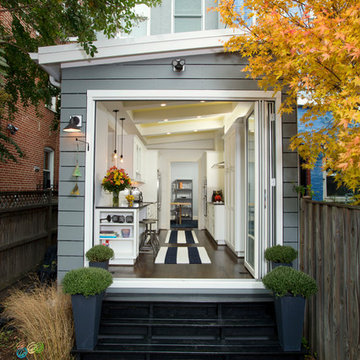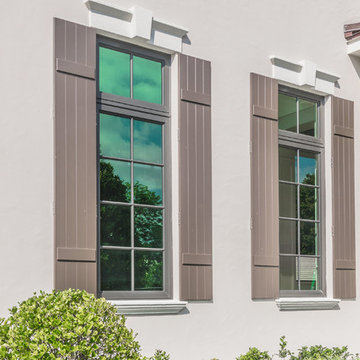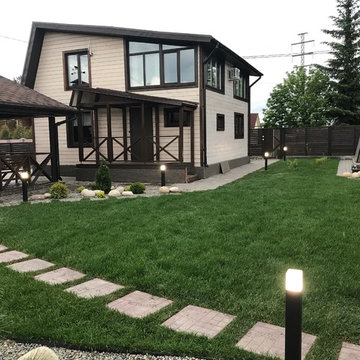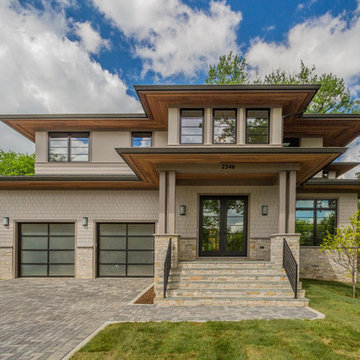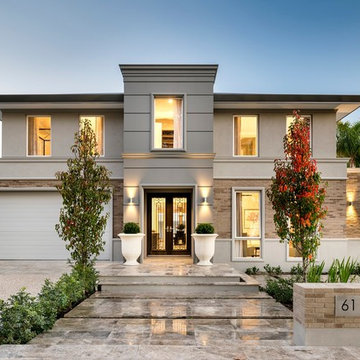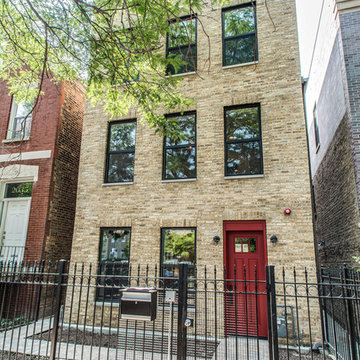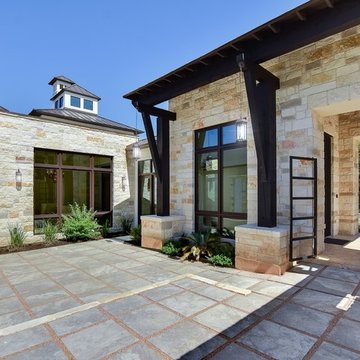トランジショナルスタイルの家の外観の写真
絞り込み:
資材コスト
並び替え:今日の人気順
写真 1〜20 枚目(全 708 枚)
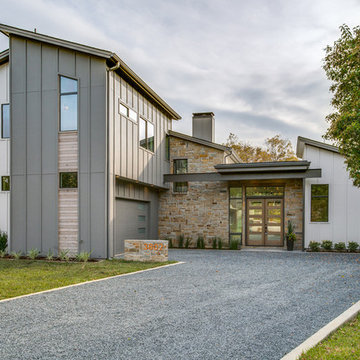
Shoot2Sell Real Estate Photography
ダラスにあるトランジショナルスタイルのおしゃれな家の外観 (混合材サイディング) の写真
ダラスにあるトランジショナルスタイルのおしゃれな家の外観 (混合材サイディング) の写真
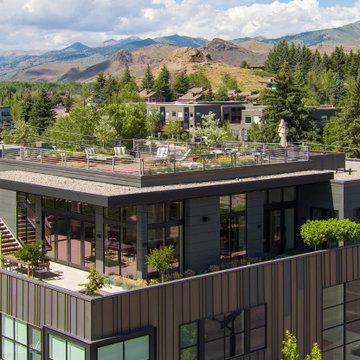
他の地域にあるラグジュアリーなトランジショナルスタイルのおしゃれな家の外観 (メタルサイディング、アパート・マンション、混合材屋根) の写真

Exterior Elevation with stone, stucco, board and batten and custom tiling
デンバーにあるラグジュアリーなトランジショナルスタイルのおしゃれな家の外観 (石材サイディング、混合材屋根、縦張り) の写真
デンバーにあるラグジュアリーなトランジショナルスタイルのおしゃれな家の外観 (石材サイディング、混合材屋根、縦張り) の写真
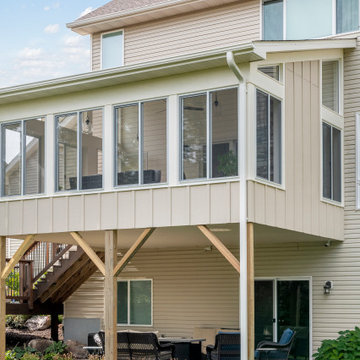
The porch is placed over the client’s existing decking and deck footprint and features a shed roof detail that accommodates the existing second-level windows. Entry access available from main floor living and stair leading from the backyard.
Photos by Spacecrafting Photography, Inc
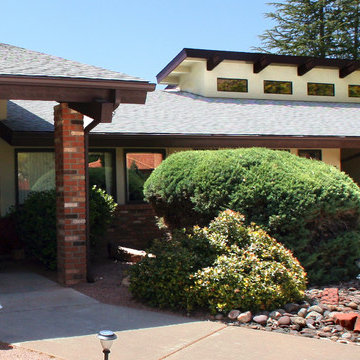
Imagine a situation where you love to cook but your dinning room is too small and there is not room to expand the area. This Sedona addition and kitchen remodel project solved the problem by converting the existing two car garage into a magnificent dining room and by building a detached garage in another location on the lot.
A new roof pitch was added to the old garage to give the interior a vaulted dining room feel, and to make the exterior match the existing architecture of the main house. An enclosed patio is added to the dinning room addtion for the outdoor experience.
The detached two car garage is designed with an offset between the two car spaces for two reasons; first, to make it visually interesting and secondly to accommodate the tight property set back conditions.
A breakfast nook was also added next to the kitchen to give the home an intimate dining area when large dinner parties were not needed. The kitchen was also updated to please the chef and give the home it's final touch of elegance.
Sustainable Sedona Residential Design
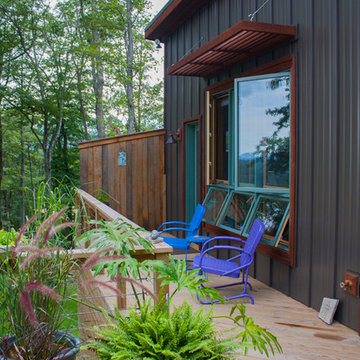
Photo by Rowan Parris
View of the south elevation of the guest cabin with a barn wood privacy screen for the neighbors. The Brise Soleil acts the same on the guest cabin as on the main house.
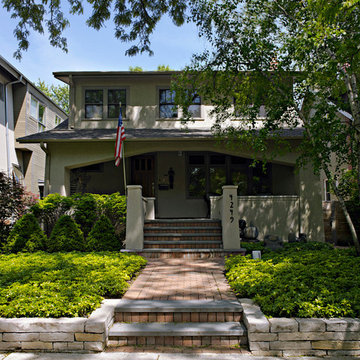
Anthony May, Anthony May Photography
シカゴにある中くらいなトランジショナルスタイルのおしゃれな家の外観 (漆喰サイディング) の写真
シカゴにある中くらいなトランジショナルスタイルのおしゃれな家の外観 (漆喰サイディング) の写真

This image shows the rear extension and its relationship with the main garden level, which is situated halfway between the ground and lower ground floor levels.
Photographer: Nick Smith
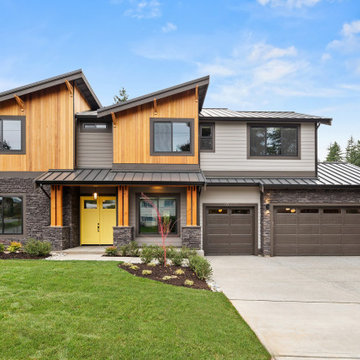
Transitional PNW home with yellow entry door.
シアトルにあるラグジュアリーなトランジショナルスタイルのおしゃれな家の外観 (混合材サイディング、縦張り) の写真
シアトルにあるラグジュアリーなトランジショナルスタイルのおしゃれな家の外観 (混合材サイディング、縦張り) の写真
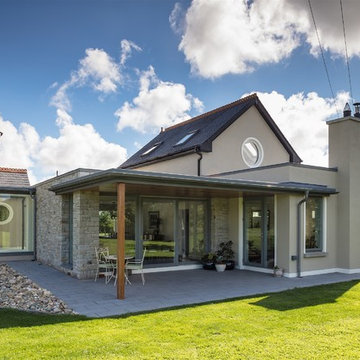
Richard Hatch Photography
他の地域にある中くらいなトランジショナルスタイルのおしゃれな家の外観 (石材サイディング、混合材屋根) の写真
他の地域にある中くらいなトランジショナルスタイルのおしゃれな家の外観 (石材サイディング、混合材屋根) の写真
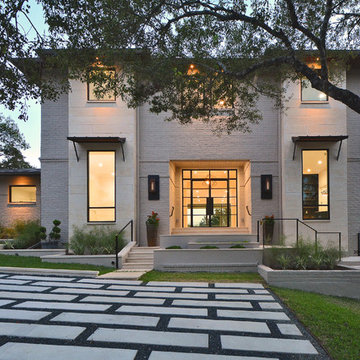
Walk on sunshine with Skyline Floorscapes' Ivory White Oak. This smooth operator of floors adds charm to any room. Its delightfully light tones will have you whistling while you work, play, or relax at home.
This amazing reclaimed wood style is a perfect environmentally-friendly statement for a modern space, or it will match the design of an older house with its vintage style. The ivory color will brighten up any room.
This engineered wood is extremely strong with nine layers and a 3mm wear layer of White Oak on top. The wood is handscraped, adding to the lived-in quality of the wood. This will make it look like it has been in your home all along.
Each piece is 7.5-in. wide by 71-in. long by 5/8-in. thick in size. It comes with a 35-year finish warranty and a lifetime structural warranty.
This is a real wood engineered flooring product made from white oak. It has a beautiful ivory color with hand scraped, reclaimed planks that are finished in oil. The planks have a tongue & groove construction that can be floated, glued or nailed down.
トランジショナルスタイルの家の外観の写真
1
