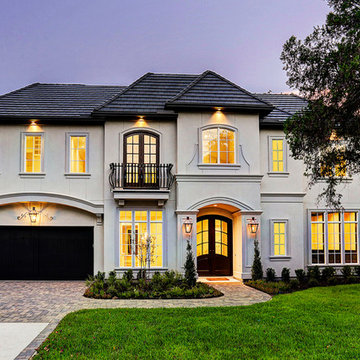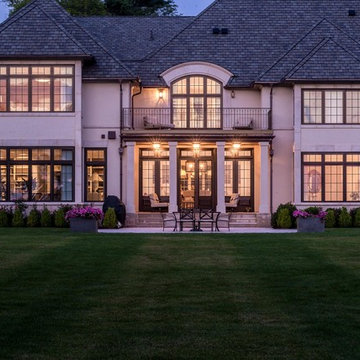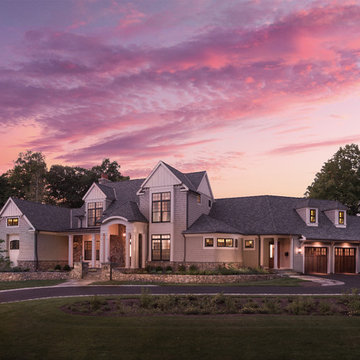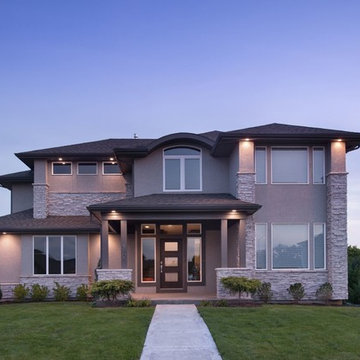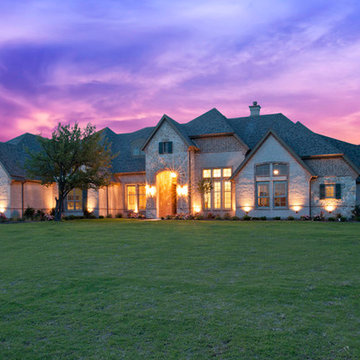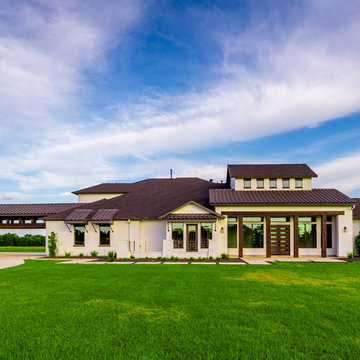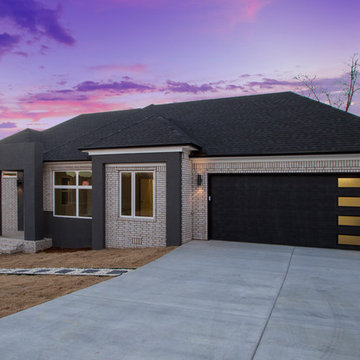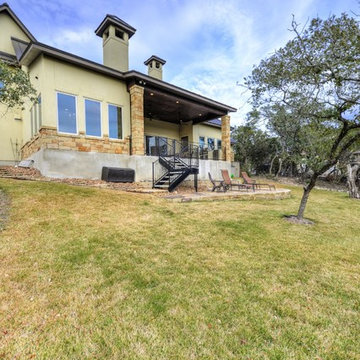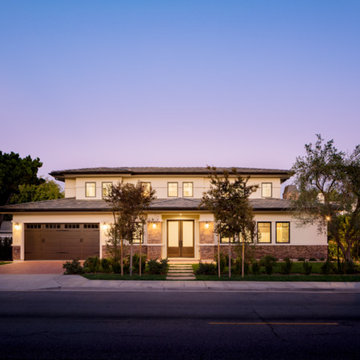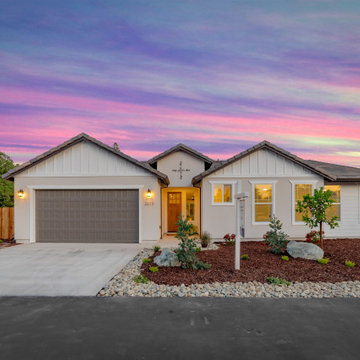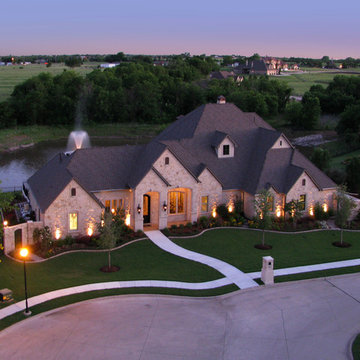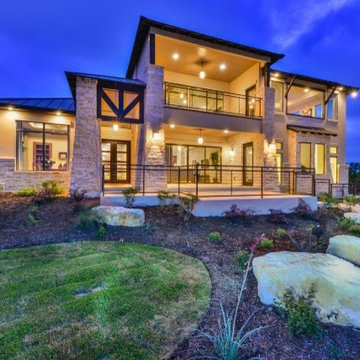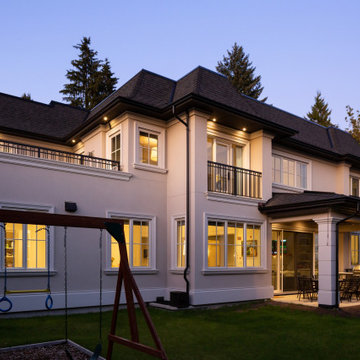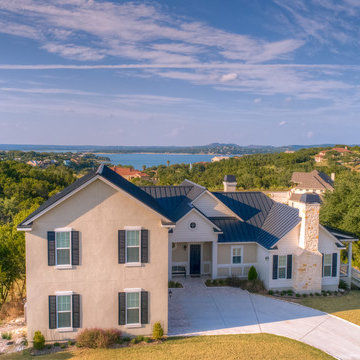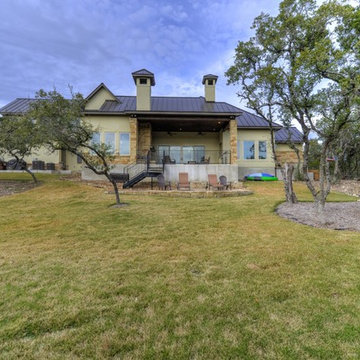紫のトランジショナルスタイルのベージュの家の写真
絞り込み:
資材コスト
並び替え:今日の人気順
写真 1〜20 枚目(全 35 枚)
1/4
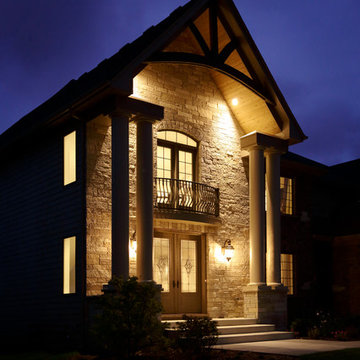
Lighting by Idlewood Electric's dedicated Lighting Sales Specialists.
シカゴにある高級な中くらいなトランジショナルスタイルのおしゃれな家の外観 (石材サイディング) の写真
シカゴにある高級な中くらいなトランジショナルスタイルのおしゃれな家の外観 (石材サイディング) の写真
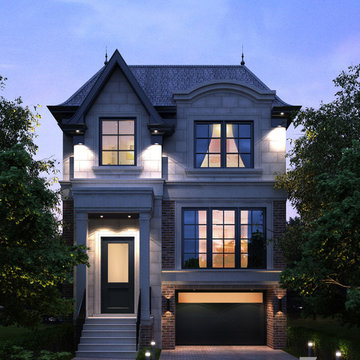
Forest Hill Residence by Zanjani Architect Inc.
Location: Forest Hill, Toronto
Status: Complete (2015)
Project Value: $2.5-3M
4+1 Bedrooms, 6 Baths
トロントにあるラグジュアリーなトランジショナルスタイルのおしゃれな家の外観 (石材サイディング) の写真
トロントにあるラグジュアリーなトランジショナルスタイルのおしゃれな家の外観 (石材サイディング) の写真
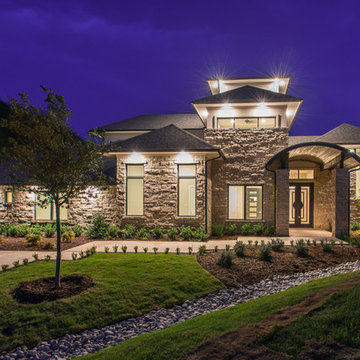
This space represents a recent collaboration on a spec house with a local homebuilder. Barbara Gilbert Interiors worked with the builder from start to finish on this project to build a neutral palette for future homeowners to turn this house into their home. The end product is a beautifully finished, move-in ready home.
Michael Hunter Photography
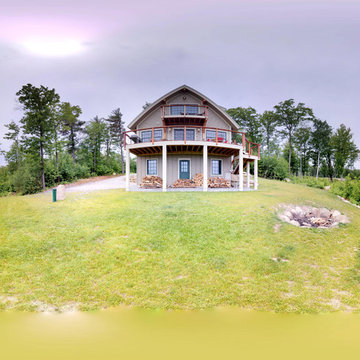
This 1,772 square foot mountainside cottage takes full advantage of it's sunrise views of Mt. Kearsarge and Lake Todd. The compact footprint of this home incorporates a two car garage, two bedrooms, two full baths, a den, loft and great room/kitchen/dining area on three levels. Enjoy drinks and dinner on the spacious deck in the summer and hot chocolate in front of the cozy stone fireplace after a long day of winter skiing.
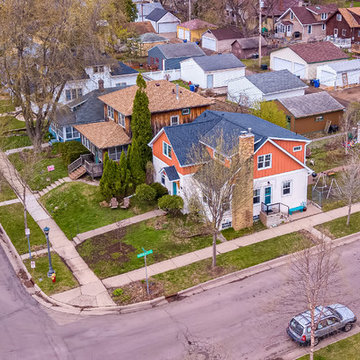
These homeowners came to Castle looking for a solution that would allow them to stay in their 1946 stucco bungalow in the St. Paul neighborhood that they loved.
What was once a young couple’s starter home (1 ½ story with two bedrooms on the main floor and a tiny attic space) was no longer big enough after having two kids.
The need for more room became the family’s highest priority, so they came to Castle for help creating the space they needed for their growing family.
With very little headroom in the attic, the decision was made to tear off the roof and add a completely new 2nd story addition with three bedrooms, a bathroom, and a commons area.
The stairway to the new 2nd-floor space needed to be rebuilt to comply with code requirements and was extended slightly into the dining room below.
The new 2nd story addition gave the homeowners an opportunity to revise the exterior look of the home with vertical board and batten siding above the 1st-floor stucco.
A new front entry portico was added to compliment the addition, and the existing masonry chimney was extended above the new roof line.
The homeowners took over the work on the project after drywall was installed and did all the interior trim & millwork, tile, flooring, and painting & staining themselves.
They’re loving the results!
Tour this project in person, September 28 – 29, during the 2019 Castle Home Tour!
紫のトランジショナルスタイルのベージュの家の写真
1
