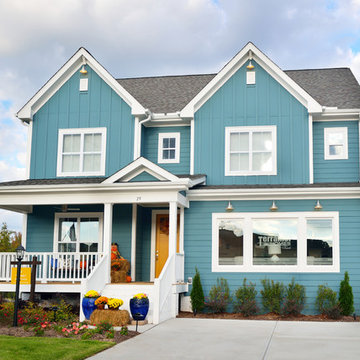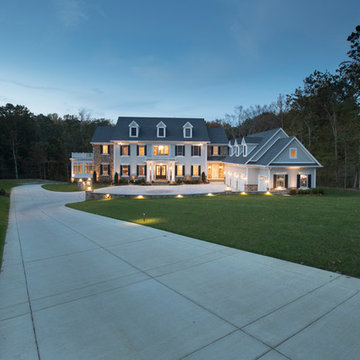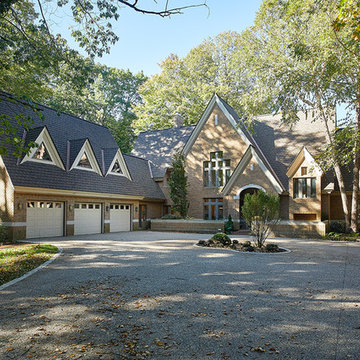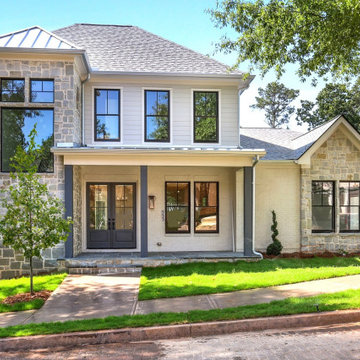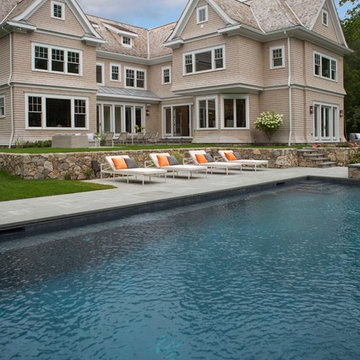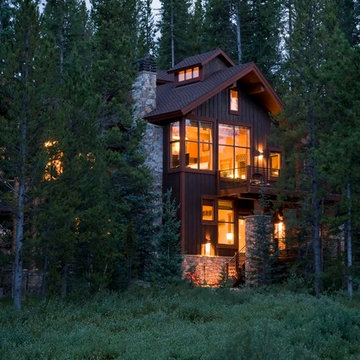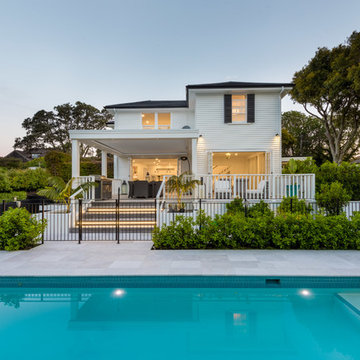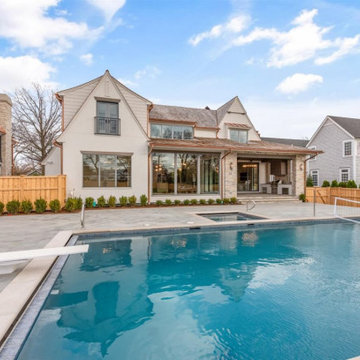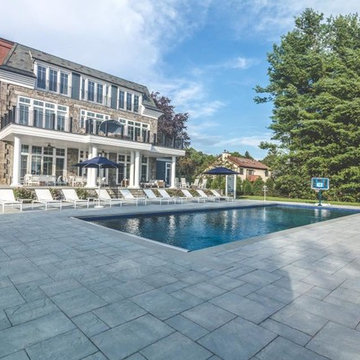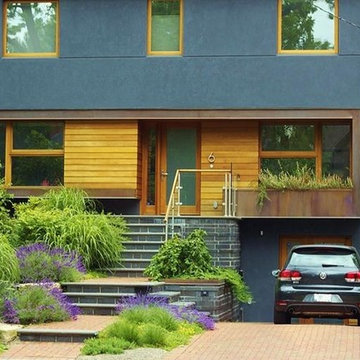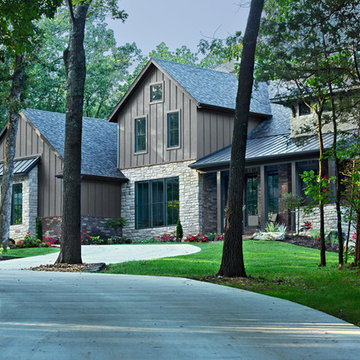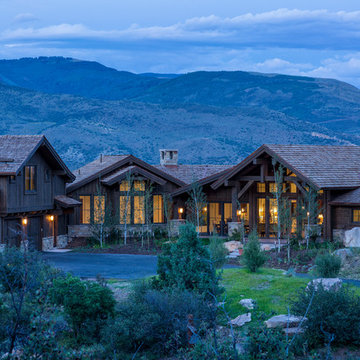ターコイズブルーのトランジショナルスタイルの家の外観の写真
絞り込み:
資材コスト
並び替え:今日の人気順
写真 1〜20 枚目(全 43 枚)
1/5

Sumptuous spaces are created throughout the house with the use of dark, moody colors, elegant upholstery with bespoke trim details, unique wall coverings, and natural stone with lots of movement.
The mix of print, pattern, and artwork creates a modern twist on traditional design.
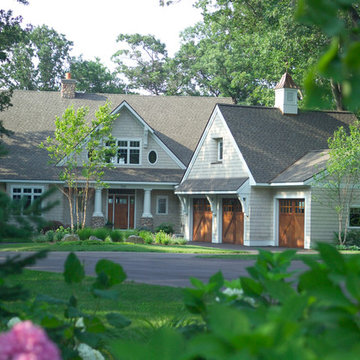
Inspired by the East Coast’s 19th-century Shingle Style homes, this updated waterfront residence boasts a friendly front porch as well as a dramatic, gabled roofline. Oval windows add nautical flair while a weathervane-topped cupola and carriage-style garage doors add character. Inside, an expansive first floor great room opens to a large kitchen and pergola-covered porch. The main level also features a dining room, master bedroom, home management center, mud room and den; the upstairs includes four family bedrooms and a large bonus room.

Willet Photography
アトランタにある高級な中くらいなトランジショナルスタイルのおしゃれな家の外観 (レンガサイディング、混合材屋根) の写真
アトランタにある高級な中くらいなトランジショナルスタイルのおしゃれな家の外観 (レンガサイディング、混合材屋根) の写真
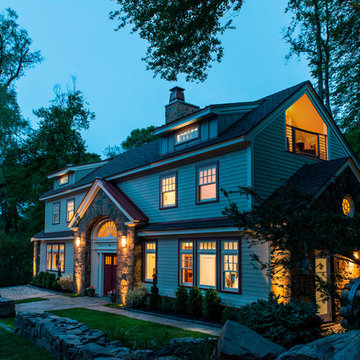
Peter Vanderwarker - Photographer:
The landscape and exterior building lighting is so important in expressing and accentuating the building's features. Uplighting illuminates the historic granite walls, transom lighting illuminates the windows of the roof shed dormers that change color with the holidays, and wall sconces illuminate the recessed decks on either end of the building.

When Ami McKay was asked by the owners of Park Place to design their new home, she found inspiration in both her own travels and the beautiful West Coast of Canada which she calls home. This circa-1912 Vancouver character home was torn down and rebuilt, and our fresh design plan allowed the owners dreams to come to life.
A closer look at Park Place reveals an artful fusion of diverse influences and inspirations, beautifully brought together in one home. Within the kitchen alone, notable elements include the French-bistro backsplash, the arched vent hood (including hidden, seamlessly integrated shelves on each side), an apron-front kitchen sink (a nod to English Country kitchens), and a saturated color palette—all balanced by white oak millwork. Floor to ceiling cabinetry ensures that it’s also easy to keep this beautiful space clutter-free, with room for everything: chargers, stationery and keys. These influences carry on throughout the home, translating into thoughtful touches: gentle arches, welcoming dark green millwork, patterned tile, and an elevated vintage clawfoot bathtub in the cozy primary bathroom.
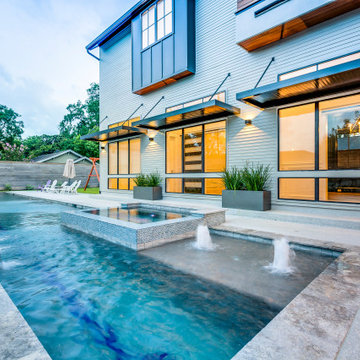
Transitional Modern Farmhouse near the Houston Heights designed by Design DCA and constructed by Mazzarino Construction and Development. Photos by Shawn Sandahl.
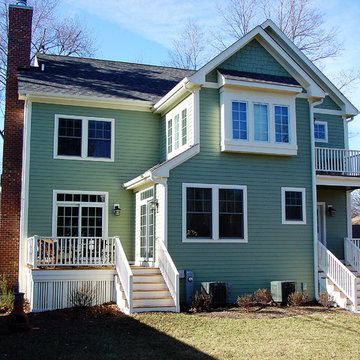
Farmhouse Style House
シカゴにあるラグジュアリーなトランジショナルスタイルのおしゃれな家の外観 (コンクリート繊維板サイディング) の写真
シカゴにあるラグジュアリーなトランジショナルスタイルのおしゃれな家の外観 (コンクリート繊維板サイディング) の写真
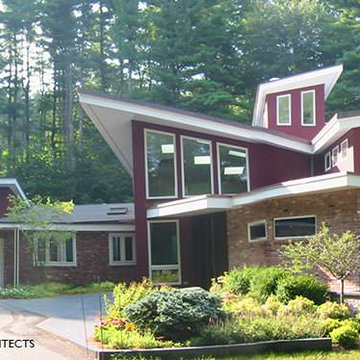
Partnering on the early stages with BLS Architects, the project organically grew to become the dream house for a professional couple and their family. Perceptual dynamics and the study of how the angles led one through the space, combined with a level of detail that was cohesive throughout led to a finished product that far surpassed the original sketches. Brad Shotola, Architect
ターコイズブルーのトランジショナルスタイルの家の外観の写真
1
