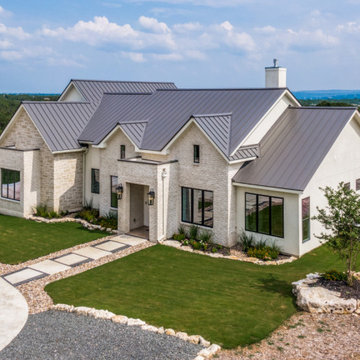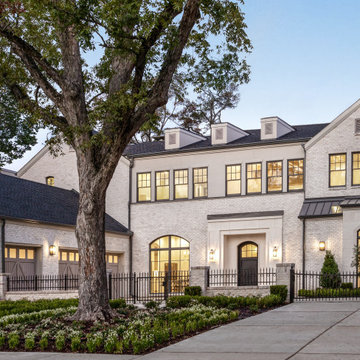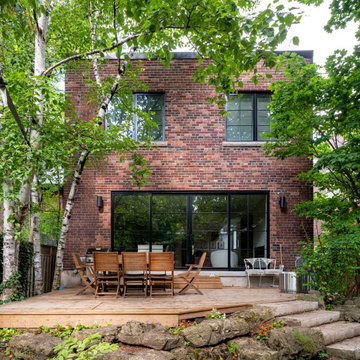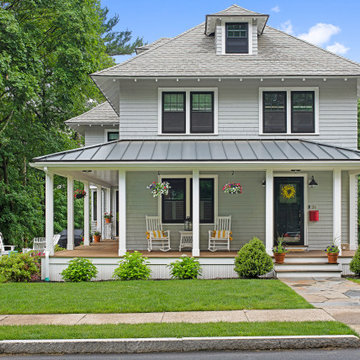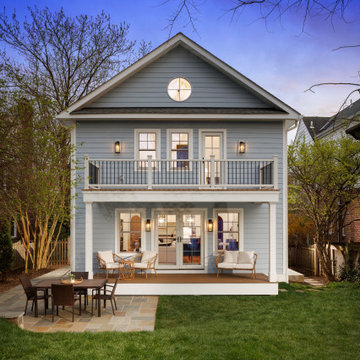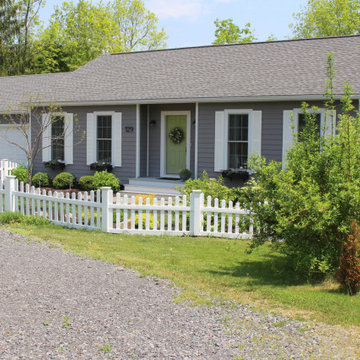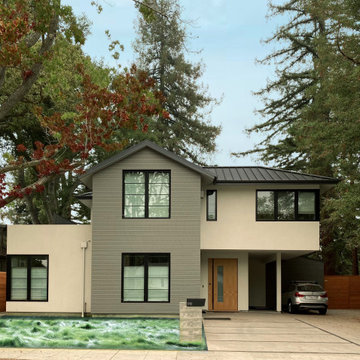緑色のトランジショナルスタイルの家の外観の写真
絞り込み:
資材コスト
並び替え:今日の人気順
写真 1〜20 枚目(全 289 枚)
1/5
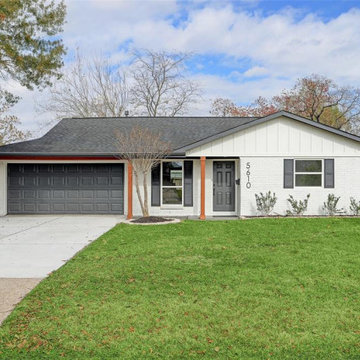
White painted brick exterior with natural wood posts.
小さなトランジショナルスタイルのおしゃれな家の外観 (レンガサイディング) の写真
小さなトランジショナルスタイルのおしゃれな家の外観 (レンガサイディング) の写真
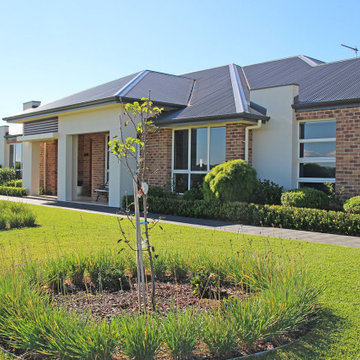
The facade of this Clarendon project home bridges the gap between contemporary and classic. The variations in the warm brick colours are beautifully complemented with the cream rendered columns and black roof.

Willet Photography
アトランタにある高級な中くらいなトランジショナルスタイルのおしゃれな家の外観 (レンガサイディング、混合材屋根) の写真
アトランタにある高級な中くらいなトランジショナルスタイルのおしゃれな家の外観 (レンガサイディング、混合材屋根) の写真
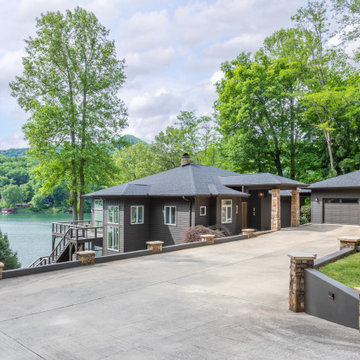
Exterior renovation included new paint, roof, railings, lighting and entry door.
他の地域にある高級なトランジショナルスタイルのおしゃれな家の外観の写真
他の地域にある高級なトランジショナルスタイルのおしゃれな家の外観の写真
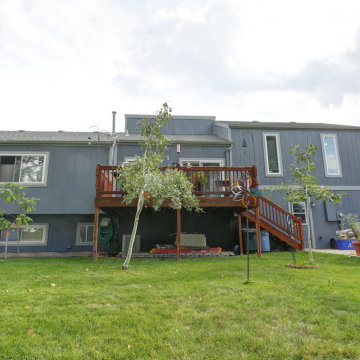
This split level property in Centennial, Colorado had T1-11 siding. The paint was peeling and the composite wood was swelling and flaking off in areas. This home needed some TLC.
Colorado Siding Repair installed James Hardie’s primed Sierra 8 Panel Siding to match the current look. Once the new siding was in place, we painted the whole house with Sherwin-William’s Duration. The homeowner chose Web Gray, trim in Early Gray, and the front door in Expressive Plum. This straight-forward, cost-effective home exterior renovation drastically improved the curb appeal of this home. What do you think?
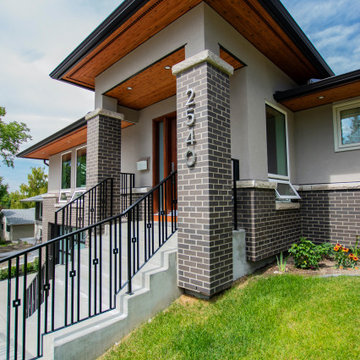
In this project, the clients wanted to complete an addition to the front of their house and also complete a main floor renovation. They wanted to have a more welcoming entrance, a mudroom, and overall more storage throughout their main floor.
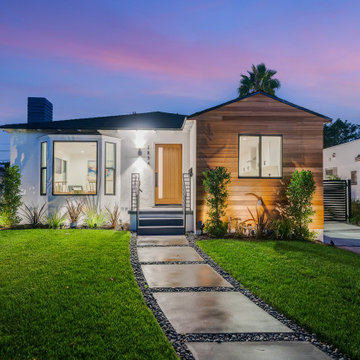
Front facelift to this lovely home in the Beverlywood neighborhood of Los Angeles.
ロサンゼルスにある高級な中くらいなトランジショナルスタイルのおしゃれな家の外観 (漆喰サイディング) の写真
ロサンゼルスにある高級な中くらいなトランジショナルスタイルのおしゃれな家の外観 (漆喰サイディング) の写真
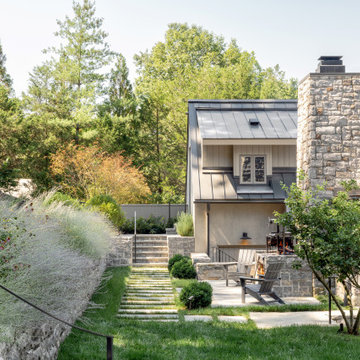
The outdoor grill porch is shown surrounded by the lush grounds. A stone-clad, extra tall outdoor fireplace creates visual relief from the remaining architecture and allows you to focus on the nature surrounding you.
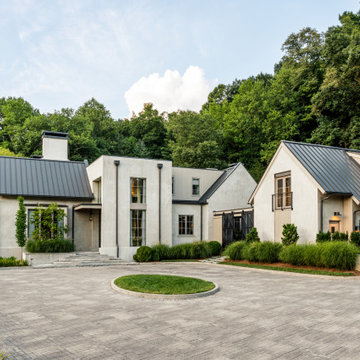
The modern design of this home paired with traditional building materials of stucco exterior and plaster interior produces a refined, but impactful design. The program is pushed to the sides to provide for indoor/outdoor connection through the heart of the house, allowing all rooms to have a relationship to the outdoors.
緑色のトランジショナルスタイルの家の外観の写真
1

