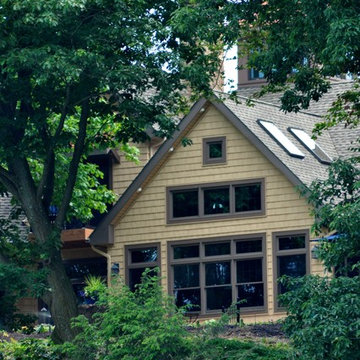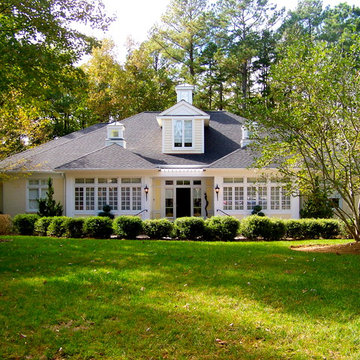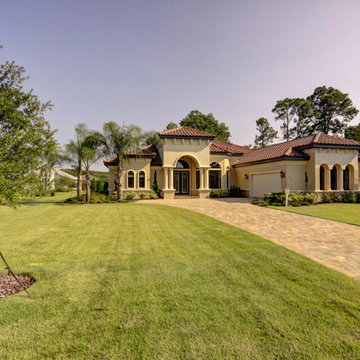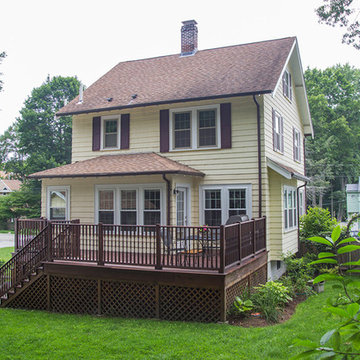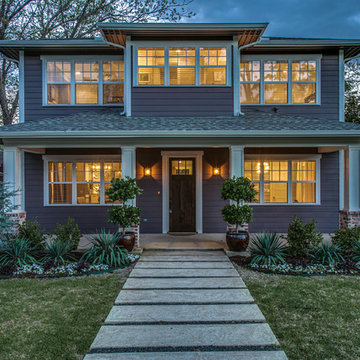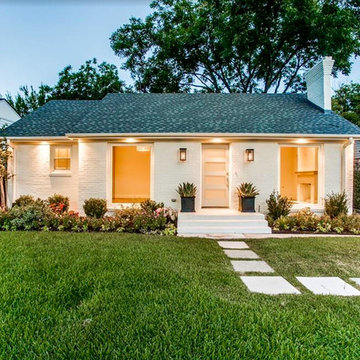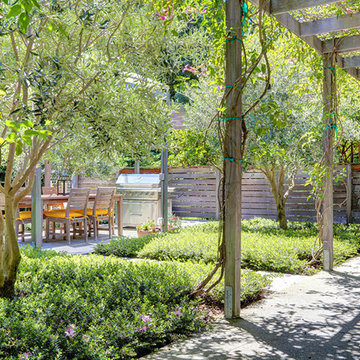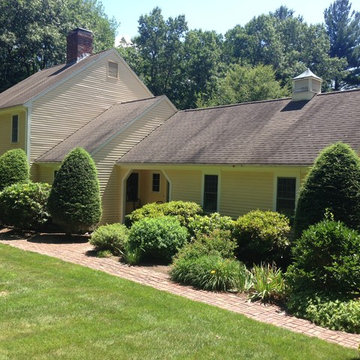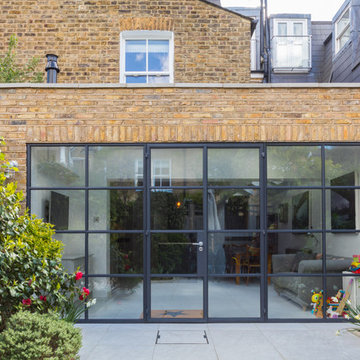緑色のトランジショナルスタイルの家の外観 (紫の外壁、黄色い外壁、全タイプのサイディング素材) の写真
絞り込み:
資材コスト
並び替え:今日の人気順
写真 1〜20 枚目(全 145 枚)
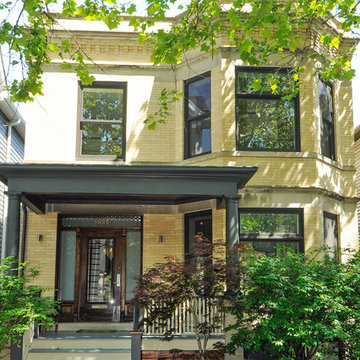
Original brick front facade of house with replacement windows and new front porch columns preserves the integrity of this traditional Chicago street facade.
VHT Studios
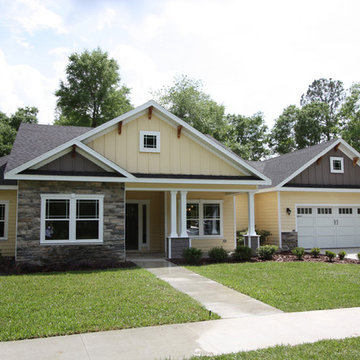
Paint: Brand:Porter, Color: Waves of Grain and Elephant Grey
Stone: Style: Eldorado Weather Edge, Color: Amber Falls
他の地域にあるお手頃価格の中くらいなトランジショナルスタイルのおしゃれな家の外観 (混合材サイディング、黄色い外壁) の写真
他の地域にあるお手頃価格の中くらいなトランジショナルスタイルのおしゃれな家の外観 (混合材サイディング、黄色い外壁) の写真
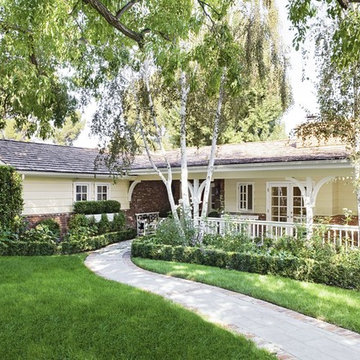
Transitional California Ranch by Nina Petronzio, featuring custom furnishings from her Plush Home collection.
ロサンゼルスにある中くらいなトランジショナルスタイルのおしゃれな家の外観 (黄色い外壁) の写真
ロサンゼルスにある中くらいなトランジショナルスタイルのおしゃれな家の外観 (黄色い外壁) の写真
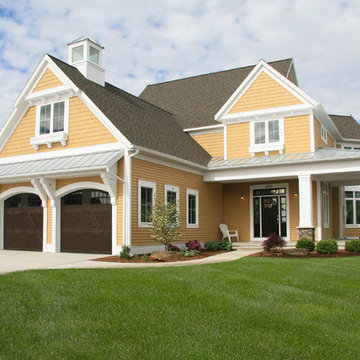
Pine Valley is not your ordinary lake cabin. This craftsman-inspired design offers everything you love about summer vacation within the comfort of a beautiful year-round home. Metal roofing and custom wood trim accent the shake and stone exterior, while a cupola and flower boxes add quaintness to sophistication.
The main level offers an open floor plan, with multiple porches and sitting areas overlooking the water. The master suite is located on the upper level, along with two additional guest rooms. A custom-designed craft room sits just a few steps down from the upstairs study.
Billiards, a bar and kitchenette, a sitting room and game table combine to make the walkout lower level all about entertainment. In keeping with the rest of the home, this floor opens to lake views and outdoor living areas.
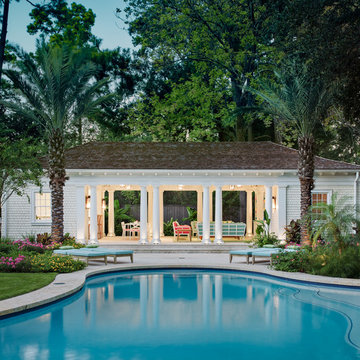
Zac Seewald - Photographer
ヒューストンにあるラグジュアリーなトランジショナルスタイルのおしゃれな家の外観 (黄色い外壁) の写真
ヒューストンにあるラグジュアリーなトランジショナルスタイルのおしゃれな家の外観 (黄色い外壁) の写真
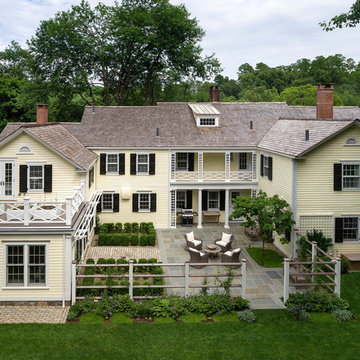
Backyard
Photo by Rob Karosis
ニューヨークにあるトランジショナルスタイルのおしゃれな家の外観 (黄色い外壁) の写真
ニューヨークにあるトランジショナルスタイルのおしゃれな家の外観 (黄色い外壁) の写真
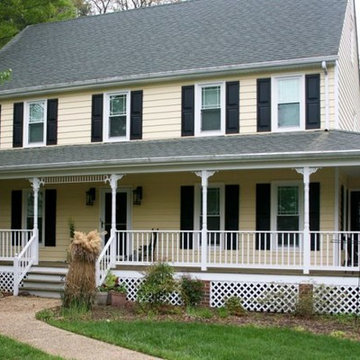
This bright yellow vinyl siding adds character to this home. And enhances the presence of this home's large front porch.
リッチモンドにある高級なトランジショナルスタイルのおしゃれな家の外観 (黄色い外壁、ビニールサイディング) の写真
リッチモンドにある高級なトランジショナルスタイルのおしゃれな家の外観 (黄色い外壁、ビニールサイディング) の写真
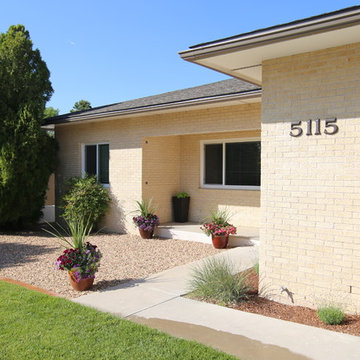
Front Yard Improvements
アルバカーキにある低価格の中くらいなトランジショナルスタイルのおしゃれな家の外観 (レンガサイディング、黄色い外壁) の写真
アルバカーキにある低価格の中くらいなトランジショナルスタイルのおしゃれな家の外観 (レンガサイディング、黄色い外壁) の写真
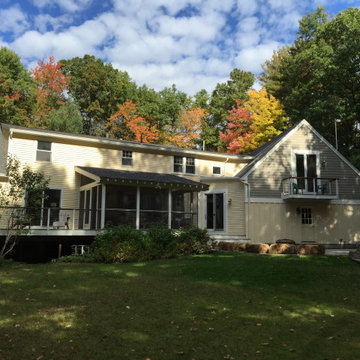
This house was renovated and transformed in three phases over ten years.
The initial projects was the addition of a screened in porch and deck as the original house did not take advantage of the wonderful garden. Three years later the first floor level was opened up including the design of a new kitchen.
Seven years later the clients needed more bedrooms and wanted a spacious private master bedroom with a high ceiling and a home office. This was an opportunity to transform the personality of the house. The new addition above the garage and front gable changed the original house into an Arts and Crafts Dwelling, provided a more welcoming front entrance with a mudroom and had a secret stair up to the master bedroom with a ‘morning coffee nook’ and small balcony overlooking the garden to enjoy at the start of the day.
緑色のトランジショナルスタイルの家の外観 (紫の外壁、黄色い外壁、全タイプのサイディング素材) の写真
1
