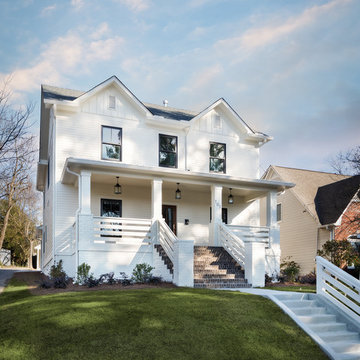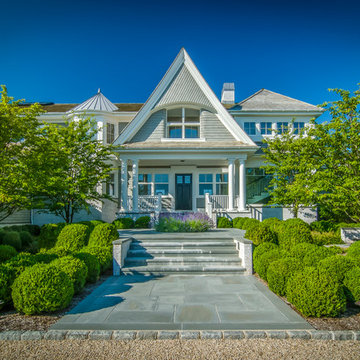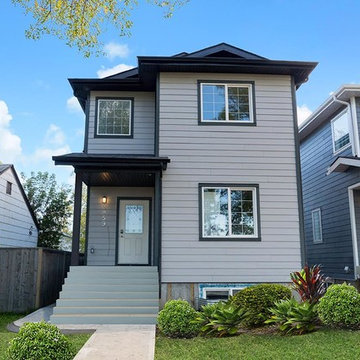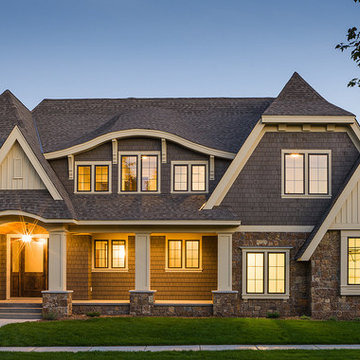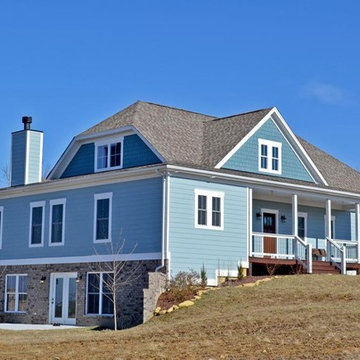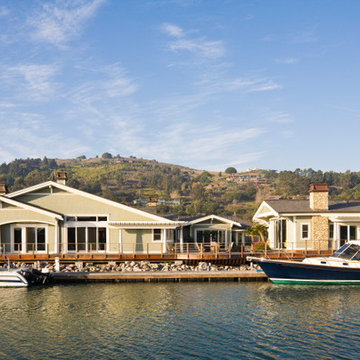青いトランジショナルスタイルの家の外観の写真
絞り込み:
資材コスト
並び替え:今日の人気順
写真 1〜16 枚目(全 16 枚)
1/5
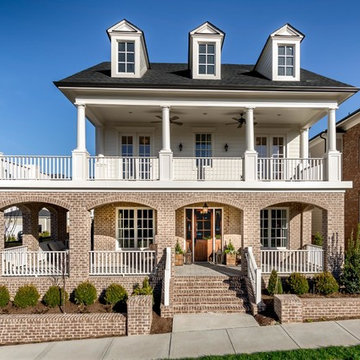
1962 Championship Blvd, Franklin, TN 37064, USA, Model Home in the Westhaven community, by Mike Ford Homes. Photography by Marty Paoletta
ナッシュビルにある高級なトランジショナルスタイルのおしゃれな家の外観の写真
ナッシュビルにある高級なトランジショナルスタイルのおしゃれな家の外観の写真
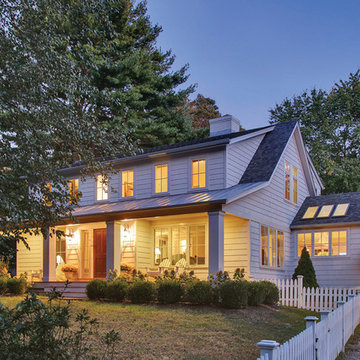
The owners of a 1950’s Cape Cod wanted to renovate their home to better fit the needs of their growing family. They also wanted to complement the architectural style of their established neighborhood called “Old Hill.” The homeowners required windows and patio doors that would help increase natural daylight and also be energy efficient. The existing footprint was maximized to gain every inch of usable space. Some floor plans were rearanged to situate the bedrooms and living areas in a way that would take advantage of a broad southern exposure. Extensive natural light reduces the need for artificial lighting and accentuates the warm, natural materials chosen for the interiors. Natural light also helps focus attention on the beautiful views outside.
Carolyn Bates, Beacon Hill Builders & Assoc.
バーリントンにある高級なトランジショナルスタイルのおしゃれな家の外観の写真
バーリントンにある高級なトランジショナルスタイルのおしゃれな家の外観の写真
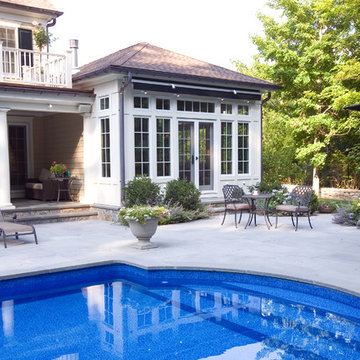
This lovely home in Fairfield, Connecticut is a new construction. The beautiful landscape and pool gives the interior a welcoming sense of bringing the outside in!
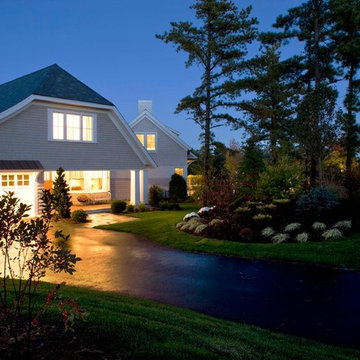
The 3,500 SF model home was designed a high-end builder at the Gallery of Homes at The Pinehills in Plymouth, MA. The design draws strongly from both shingle-style and bungalow-style vernacular architecture.
This three bedroom home is also known as the “bridge house,” because it is connected to a carriage house/Sales Center by an enclosed bridge. The Sales Center was also designed by SMOOK Architecture several years earlier.
The connection of the two homes creates a dynamic and complementary composition. Each home has its own living space, full kitchen, and bedrooms. Conceptually speaking, the “composite” home is intended either as a home for extended families or as a home with a guest house for visitors.
Check out the adjacent property in our Houzz portfolio, "Gallery of Homes Sale Center."
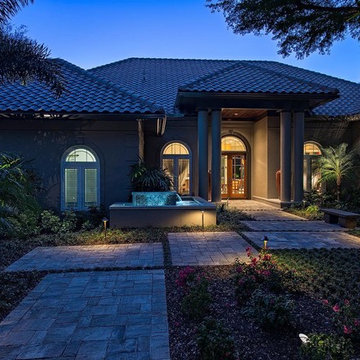
No boring entry here... Natural vegetation, stone walks, fountains and pathway plus lighting welcome guests to this home.
マイアミにあるトランジショナルスタイルのおしゃれな家の外観の写真
マイアミにあるトランジショナルスタイルのおしゃれな家の外観の写真
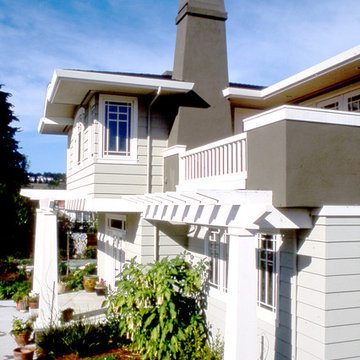
Stephanie Barnes-Castro is a full service architectural firm specializing in sustainable design serving Santa Cruz County. Her goal is to design a home to seamlessly tie into the natural environment and be aesthetically pleasing and energy efficient.
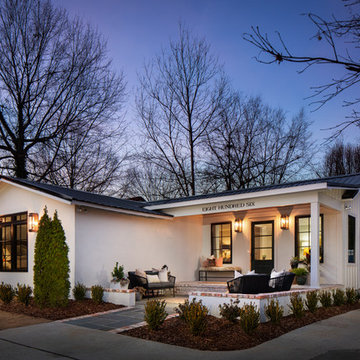
Exterior front of remodeled home in Homewood Alabama. Photographed for Willow Homes and Willow Design Studio by Birmingham Alabama based architectural and interiors photographer Tommy Daspit. See more of his work on his website http://tommydaspit.com
All images are ©2019 Tommy Daspit Photographer and my not be reused without express written permission.
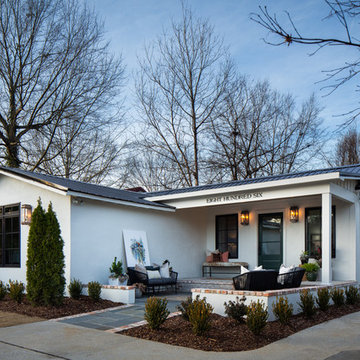
Exterior front of remodeled home in Homewood Alabama. Photographed for Willow Homes and Willow Design Studio by Birmingham Alabama based architectural and interiors photographer Tommy Daspit. See more of his work on his website http://tommydaspit.com
All images are ©2019 Tommy Daspit Photographer and my not be reused without express written permission.
Carolyn Bates, Beacon Hill Builders & Assoc.
バーリントンにある高級なトランジショナルスタイルのおしゃれな家の外観の写真
バーリントンにある高級なトランジショナルスタイルのおしゃれな家の外観の写真
青いトランジショナルスタイルの家の外観の写真
1
