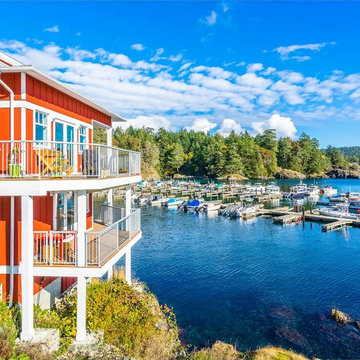小さな青いトランジショナルスタイルの家の外観 (緑の外壁) の写真
絞り込み:
資材コスト
並び替え:今日の人気順
写真 1〜7 枚目(全 7 枚)
1/5
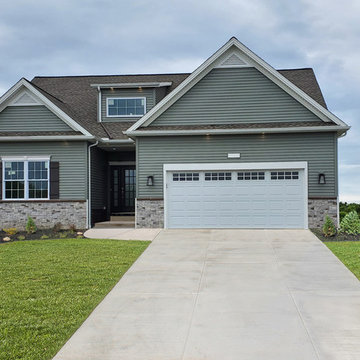
This two bedroom, two bathroom Abbott ranch home sits on a picturesque homesite in Hamburg, NY.
他の地域にあるお手頃価格の小さなトランジショナルスタイルのおしゃれな家の外観 (ビニールサイディング、緑の外壁) の写真
他の地域にあるお手頃価格の小さなトランジショナルスタイルのおしゃれな家の外観 (ビニールサイディング、緑の外壁) の写真
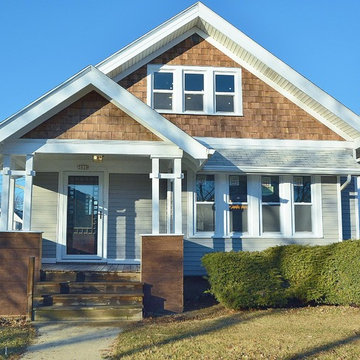
A great example of bringing new life to a tired bungalow. Accelerated Reconstruction did a great job at keeping the charm of this home, while updating it for the needs of a modern family.
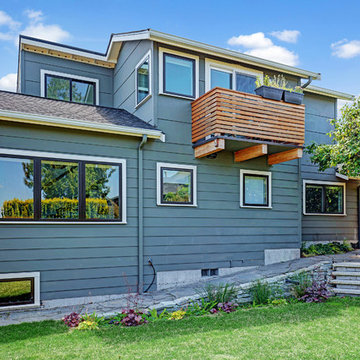
North facing wall of this 2 story with shop/storage tucked under Cottage aka DADU (detached accessory dwelling unit). The deck has a view of Lake Washington to the north and east.
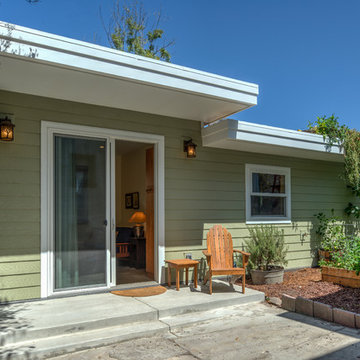
Some of our favorite 'Green Building' features of the home include the use of high quality non-toxic recycled blue jean insulation, radiant heat beneath the concrete flooring, and a future green roof - all of which create greater energy efficiency.
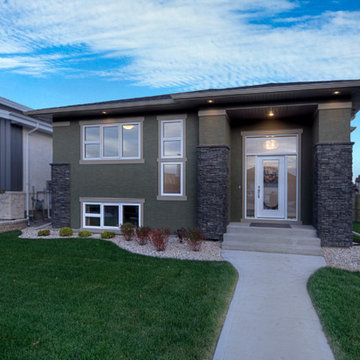
Modern stucco and stone exterior.
他の地域にある低価格の小さなトランジショナルスタイルのおしゃれな家の外観 (石材サイディング、緑の外壁) の写真
他の地域にある低価格の小さなトランジショナルスタイルのおしゃれな家の外観 (石材サイディング、緑の外壁) の写真
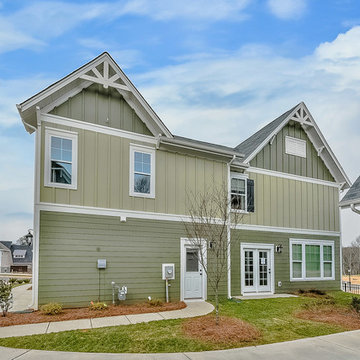
Introducing the Courtyard Collection at Sonoma, located near Ballantyne in Charlotte. These 51 single-family homes are situated with a unique twist, and are ideal for people looking for the lifestyle of a townhouse or condo, without shared walls. Lawn maintenance is included! All homes include kitchens with granite counters and stainless steel appliances, plus attached 2-car garages. Our 3 model homes are open daily! Schools are Elon Park Elementary, Community House Middle, Ardrey Kell High. The Hanna is a 2-story home which has everything you need on the first floor, including a Kitchen with an island and separate pantry, open Family/Dining room with an optional Fireplace, and the laundry room tucked away. Upstairs is a spacious Owner's Suite with large walk-in closet, double sinks, garden tub and separate large shower. You may change this to include a large tiled walk-in shower with bench seat and separate linen closet. There are also 3 secondary bedrooms with a full bath with double sinks.
小さな青いトランジショナルスタイルの家の外観 (緑の外壁) の写真
1
