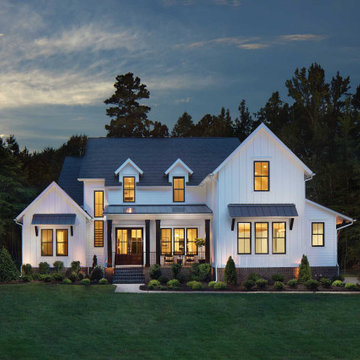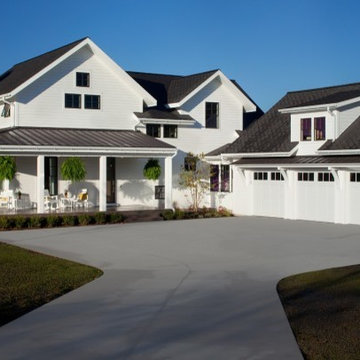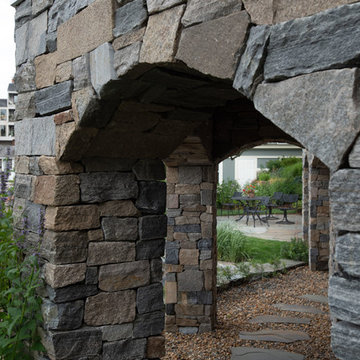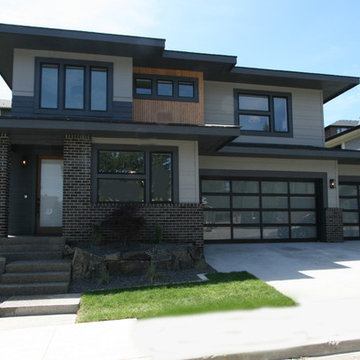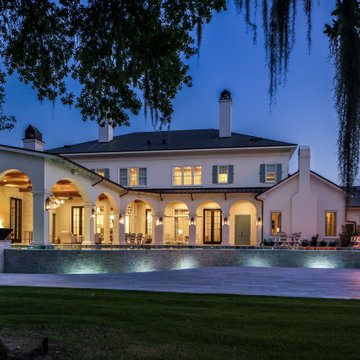黒いトランジショナルスタイルの家の外観 (混合材屋根) の写真
絞り込み:
資材コスト
並び替え:今日の人気順
写真 1〜20 枚目(全 66 枚)
1/4
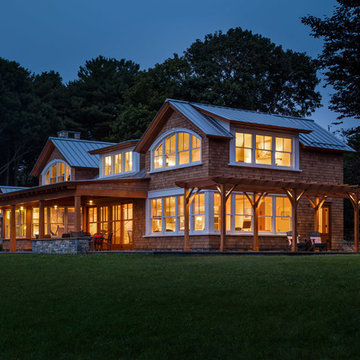
A warm glow emanates from the banks of double hung and awning windows on this waterfront coastal home.
他の地域にある中くらいなトランジショナルスタイルのおしゃれな家の外観 (混合材屋根) の写真
他の地域にある中くらいなトランジショナルスタイルのおしゃれな家の外観 (混合材屋根) の写真
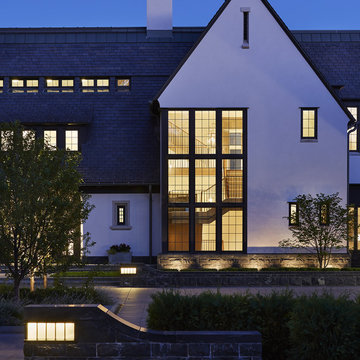
Builder: John Kraemer & Sons | Architect: TEA2 Architects | Interiors: Sue Weldon | Landscaping: Keenan & Sveiven | Photography: Corey Gaffer
ミネアポリスにあるラグジュアリーな巨大なトランジショナルスタイルのおしゃれな家の外観 (混合材サイディング、混合材屋根) の写真
ミネアポリスにあるラグジュアリーな巨大なトランジショナルスタイルのおしゃれな家の外観 (混合材サイディング、混合材屋根) の写真
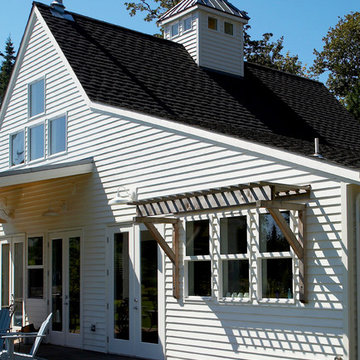
Suncreen detail. Photography by Ian Gleadle.
シアトルにある高級な中くらいなトランジショナルスタイルのおしゃれな家の外観 (混合材屋根) の写真
シアトルにある高級な中くらいなトランジショナルスタイルのおしゃれな家の外観 (混合材屋根) の写真
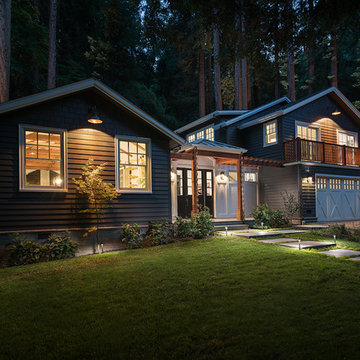
Johnathan Mitchell Photography
サンフランシスコにあるラグジュアリーなトランジショナルスタイルのおしゃれな家の外観 (コンクリート繊維板サイディング、混合材屋根) の写真
サンフランシスコにあるラグジュアリーなトランジショナルスタイルのおしゃれな家の外観 (コンクリート繊維板サイディング、混合材屋根) の写真
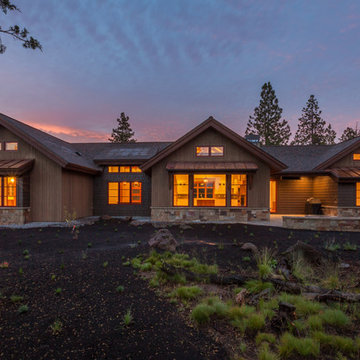
Completed in the spring of 2017, this 3,000 sf open-plan modern ranch home maximizes daylight and the filtered views of the Aspen Lakes Golf Course from all living areas. Separation between the master bedroom and the 2 guest suites is provided, being on opposite ends of the house. Exterior materials include vertical tongue and groove cedar siding, natural stone, shingle siding, aluminum-clad wood windows, standing-seam rusted-steel roofing on sheds and composition shingle on the main roof.
Cheryl McIntosh Photographer | greatthingsaredone.com

Are you thinking of buying, building or updating a second home? We have worked with clients in Florida, Arizona, Wisconsin, Texas and Colorado, and we would love to collaborate with you on your home-away-from-home. Contact Kelly Guinaugh at 847-705-9569.

this 1920s carriage house was substantially rebuilt and linked to the main residence via new garden gate and private courtyard. Care was taken in matching brick and stucco detailing.
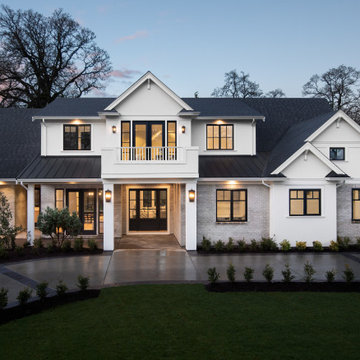
Stunning two story custom built home with stucco and brick exterior. Black metal roof with balcony. Circular driveway.
他の地域にある高級なトランジショナルスタイルのおしゃれな家の外観 (レンガサイディング、混合材屋根) の写真
他の地域にある高級なトランジショナルスタイルのおしゃれな家の外観 (レンガサイディング、混合材屋根) の写真

Willet Photography
アトランタにある高級な中くらいなトランジショナルスタイルのおしゃれな家の外観 (レンガサイディング、混合材屋根) の写真
アトランタにある高級な中くらいなトランジショナルスタイルのおしゃれな家の外観 (レンガサイディング、混合材屋根) の写真

Sumptuous spaces are created throughout the house with the use of dark, moody colors, elegant upholstery with bespoke trim details, unique wall coverings, and natural stone with lots of movement.
The mix of print, pattern, and artwork creates a modern twist on traditional design.
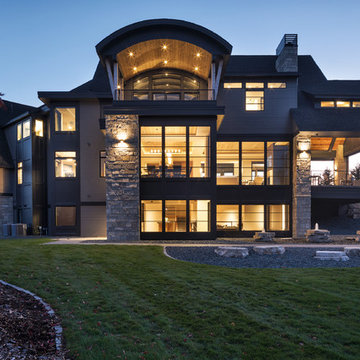
Landmark Photography
他の地域にあるラグジュアリーな巨大なトランジショナルスタイルのおしゃれな家の外観 (混合材サイディング、混合材屋根) の写真
他の地域にあるラグジュアリーな巨大なトランジショナルスタイルのおしゃれな家の外観 (混合材サイディング、混合材屋根) の写真
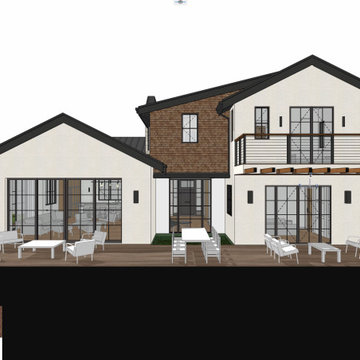
Front Facade Design
ロサンゼルスにある高級な中くらいなトランジショナルスタイルのおしゃれな家の外観 (石材サイディング、混合材屋根、ウッドシングル張り) の写真
ロサンゼルスにある高級な中くらいなトランジショナルスタイルのおしゃれな家の外観 (石材サイディング、混合材屋根、ウッドシングル張り) の写真
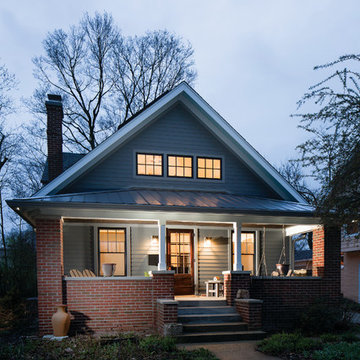
New Craftsman Renovation fits in harmony with street character and scale - Architecture/Interiors/Renderings: HAUS | Architecture - Construction Management: WERK | Building Modern - Photography: Tony Valainis
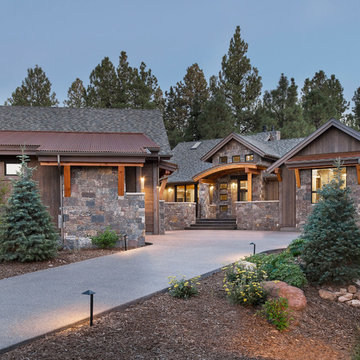
Photo: Larry Kantor
フェニックスにあるラグジュアリーなトランジショナルスタイルのおしゃれな家の外観 (混合材サイディング、混合材屋根) の写真
フェニックスにあるラグジュアリーなトランジショナルスタイルのおしゃれな家の外観 (混合材サイディング、混合材屋根) の写真
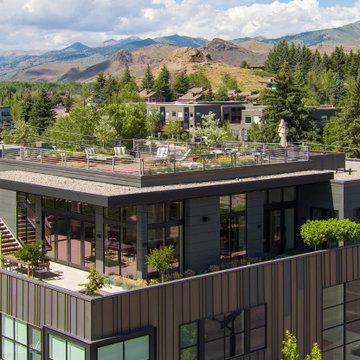
他の地域にあるラグジュアリーなトランジショナルスタイルのおしゃれな家の外観 (メタルサイディング、アパート・マンション、混合材屋根) の写真
黒いトランジショナルスタイルの家の外観 (混合材屋根) の写真
1
